1840 D St Ne #1, WASHINGTON, DC 20002
Local realty services provided by:ERA Central Realty Group
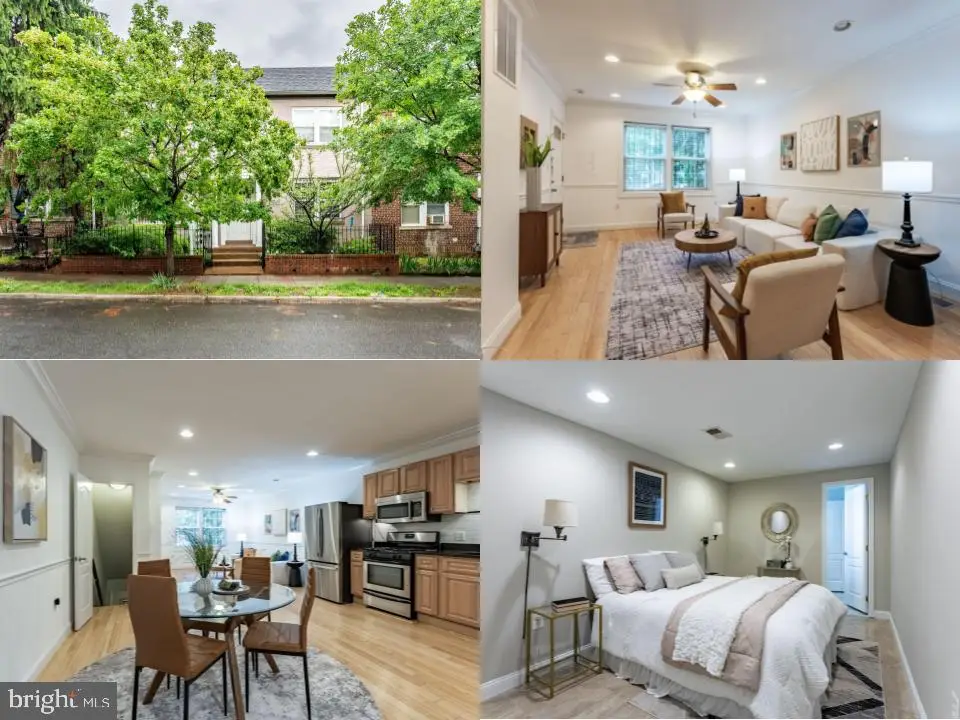


1840 D St Ne #1,WASHINGTON, DC 20002
$499,888
- 3 Beds
- 2 Baths
- 1,514 sq. ft.
- Townhouse
- Pending
Listed by:melissa anne melendez
Office:exp realty llc.
MLS#:DCDC2199514
Source:BRIGHTMLS
Price summary
- Price:$499,888
- Price per sq. ft.:$330.18
About this home
Incredible Investment Opportunity – Dual-Income Potential in the Heart of DC!
Unlock the value in this rare 2-level, 2-unit condo offering 1,514 sq ft of flexible living space—perfect for investors, house hackers, or multigenerational living. Each level has its own private entrance, full kitchen, living area, bedroom, and bathroom, totaling 2 bedrooms and 2 full baths.
The main level unit features a renovated kitchen with granite countertops, updated cabinetry, and a gas range, while the lower level unit is ideal for rental income, or guest suite. In-unit laundry, low condo fees, and tandem driveway parking for two—plus additional off-street parking—make this a practical and profitable find.
Located just minutes from Stadium-Armory Metro, the RFK Stadium redevelopment, Riverwalk and Island Trails, and the vibrant H Street Corridor, this property combines location, versatility, and long-term upside.
Two homes in one—live in one, rent the other, or rent both! Priced below market for the square footage, this is the best value in the area. Don’t miss it.
Contact an agent
Home facts
- Year built:1940
- Listing Id #:DCDC2199514
- Added:150 day(s) ago
- Updated:August 18, 2025 at 07:47 AM
Rooms and interior
- Bedrooms:3
- Total bathrooms:2
- Full bathrooms:2
- Living area:1,514 sq. ft.
Heating and cooling
- Cooling:Central A/C
- Heating:Forced Air, Natural Gas
Structure and exterior
- Year built:1940
- Building area:1,514 sq. ft.
Schools
- High school:EASTERN
- Middle school:ELIOT-HINE
- Elementary school:MINER
Utilities
- Water:Public
- Sewer:Public Sewer
Finances and disclosures
- Price:$499,888
- Price per sq. ft.:$330.18
- Tax amount:$4,041 (2024)
New listings near 1840 D St Ne #1
- New
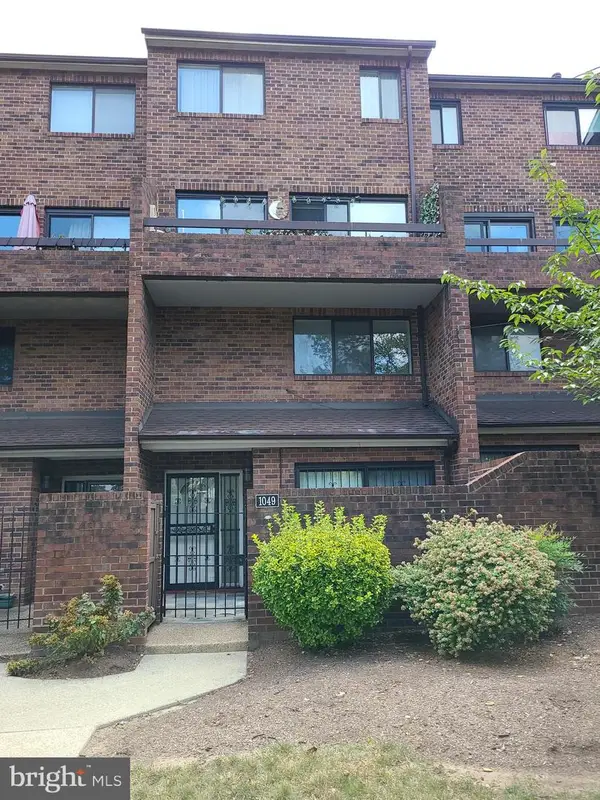 $499,900Active3 beds 3 baths1,151 sq. ft.
$499,900Active3 beds 3 baths1,151 sq. ft.1049 Michigan Ave Ne #1049, WASHINGTON, DC 20017
MLS# DCDC2215952Listed by: THE VELOCITY GROUP, LLC. - Coming Soon
 $535,000Coming Soon2 beds 2 baths
$535,000Coming Soon2 beds 2 baths650 Wharf St Sw #x31, WASHINGTON, DC 20024
MLS# DCDC2215940Listed by: KELLER WILLIAMS CAPITAL PROPERTIES - New
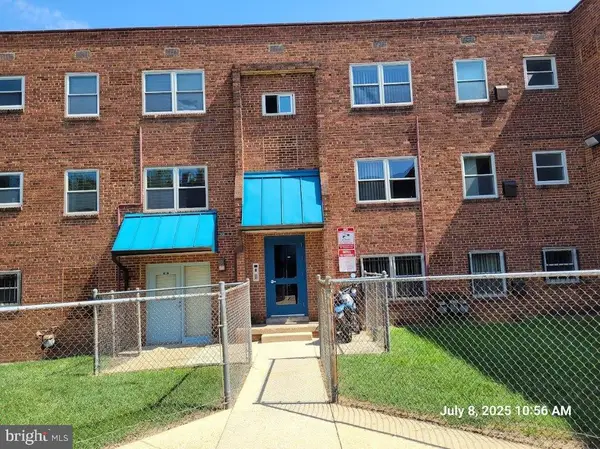 $1,050Active1 beds 1 baths525 sq. ft.
$1,050Active1 beds 1 baths525 sq. ft.2642 Birney Place, Se #101, WASHINGTON, DC 20020
MLS# DCDC2215926Listed by: THE KRIEGSFELD CORPORATION - New
 $129,900Active1 beds 1 baths525 sq. ft.
$129,900Active1 beds 1 baths525 sq. ft.2642 Birney Place, Se #101, WASHINGTON, DC 20020
MLS# DCDC2215930Listed by: THE KRIEGSFELD CORPORATION - Coming Soon
 $4,645,000Coming Soon6 beds 7 baths
$4,645,000Coming Soon6 beds 7 baths5631 Macarthur Blvd Nw, WASHINGTON, DC 20016
MLS# DCDC2215732Listed by: SAMSON PROPERTIES - Coming Soon
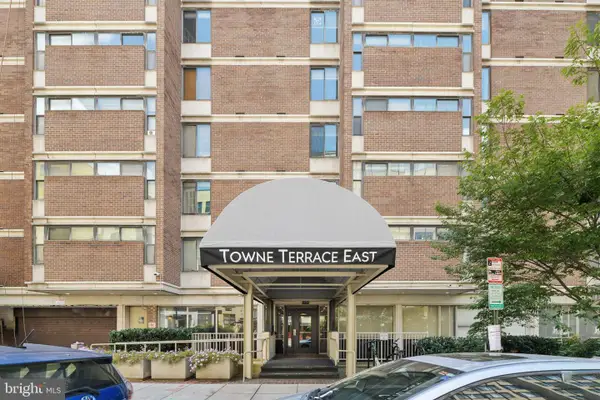 $329,000Coming Soon1 beds 1 baths
$329,000Coming Soon1 beds 1 baths1420 N St Nw #615, WASHINGTON, DC 20005
MLS# DCDC2215900Listed by: CUMMINGS & CO. REALTORS - New
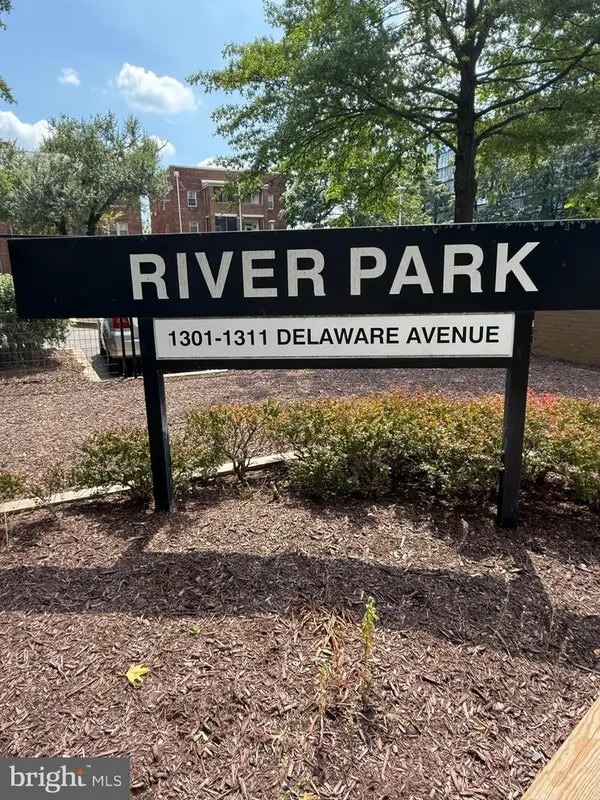 $75,000Active1 beds 1 baths700 sq. ft.
$75,000Active1 beds 1 baths700 sq. ft.1311 Delaware Ave Sw #s540, WASHINGTON, DC 20024
MLS# DCDC2215786Listed by: COLDWELL BANKER REALTY - WASHINGTON - New
 $419,000Active2 beds 2 baths1,176 sq. ft.
$419,000Active2 beds 2 baths1,176 sq. ft.2344 Hunter Pl Se, WASHINGTON, DC 20020
MLS# DCDC2215710Listed by: RE/MAX ALLEGIANCE - Coming Soon
 $389,000Coming Soon3 beds 1 baths
$389,000Coming Soon3 beds 1 baths1340 4th St Sw #t-1340, WASHINGTON, DC 20024
MLS# DCDC2213062Listed by: REAL BROKER, LLC - New
 $370,000Active-- beds 1 baths414 sq. ft.
$370,000Active-- beds 1 baths414 sq. ft.1736 Willard St Nw #506, WASHINGTON, DC 20009
MLS# DCDC2215764Listed by: LONG & FOSTER REAL ESTATE, INC.
