1901 Tremont St Se, Washington, DC 20020
Local realty services provided by:ERA Byrne Realty
1901 Tremont St Se,Washington, DC 20020
$450,000
- 3 Beds
- 3 Baths
- 1,570 sq. ft.
- Townhouse
- Active
Listed by:yvonnetta l. white
Office:royal reign realty
MLS#:DCDC2208700
Source:BRIGHTMLS
Price summary
- Price:$450,000
- Price per sq. ft.:$286.62
- Monthly HOA dues:$98
About this home
Beautiful 3BR/2.5BA End-Unit Townhouse with Garage, Deck & Finished Basement in Washington, DC
Don’t miss this spacious and light-filled end-unit townhouse offering 3 bedrooms, 2.5 bathrooms, and a 1-car garage in a prime DC location. The open-concept main level features a modern kitchen with black appliances, ample cabinet space, and a large island—perfect for entertaining and everyday living.
Upstairs, the primary suite boasts a private en-suite bathroom and generous closet space. Two additional bedrooms and a full bath complete the upper level.
The fully finished basement includes a large recreation room, ideal for a home office, gym, or media space, plus direct access to the garage. Enjoy outdoor living on the expansive deck, with extra privacy and natural light thanks to the end-unit location.
Well-maintained and move-in ready, this home offers easy access to local shops, restaurants, parks, and major commuter routes. A rare opportunity to own a spacious, stylish home in the heart of the city.
Contact an agent
Home facts
- Year built:2001
- Listing ID #:DCDC2208700
- Added:92 day(s) ago
- Updated:September 30, 2025 at 01:59 PM
Rooms and interior
- Bedrooms:3
- Total bathrooms:3
- Full bathrooms:2
- Half bathrooms:1
- Living area:1,570 sq. ft.
Heating and cooling
- Cooling:Central A/C
- Heating:Central, Natural Gas
Structure and exterior
- Year built:2001
- Building area:1,570 sq. ft.
- Lot area:0.09 Acres
Utilities
- Water:Public
- Sewer:Private Sewer
Finances and disclosures
- Price:$450,000
- Price per sq. ft.:$286.62
- Tax amount:$2,825 (2024)
New listings near 1901 Tremont St Se
- Open Sat, 1 to 3pmNew
 $499,900Active4 beds 2 baths1,235 sq. ft.
$499,900Active4 beds 2 baths1,235 sq. ft.709 Adrian St Se, WASHINGTON, DC 20019
MLS# DCDC2225018Listed by: TAYLOR PROPERTIES - Coming SoonOpen Fri, 5 to 7pm
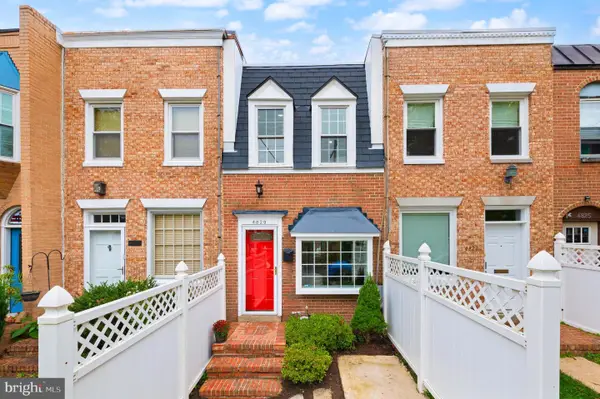 $715,000Coming Soon2 beds 2 baths
$715,000Coming Soon2 beds 2 baths4829 41st St Nw, WASHINGTON, DC 20016
MLS# DCDC2225044Listed by: REAL BROKER, LLC - Open Sun, 11am to 1pmNew
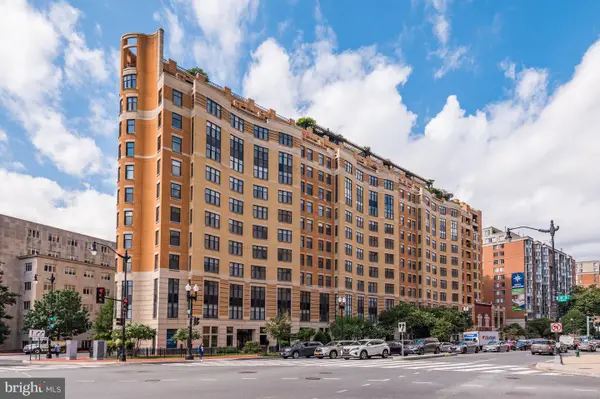 $589,000Active2 beds 2 baths1,150 sq. ft.
$589,000Active2 beds 2 baths1,150 sq. ft.400 Massachusetts Ave Nw #1108, WASHINGTON, DC 20001
MLS# DCDC2224748Listed by: WASHINGTON FINE PROPERTIES, LLC - Open Sun, 1 to 3pmNew
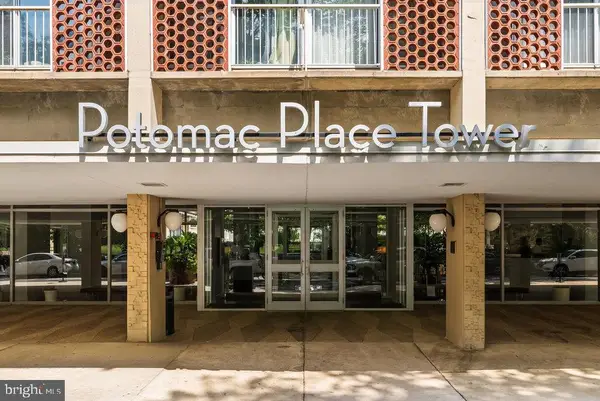 $462,000Active2 beds 1 baths952 sq. ft.
$462,000Active2 beds 1 baths952 sq. ft.800 4th St Sw #s221, WASHINGTON, DC 20024
MLS# DCDC2224752Listed by: WASHINGTON FINE PROPERTIES, LLC - New
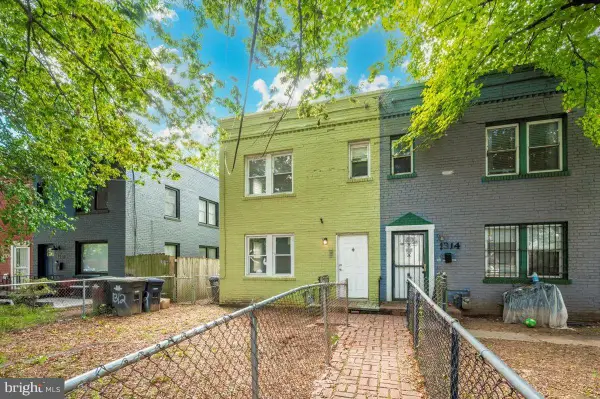 $335,000Active5 beds 2 baths1,548 sq. ft.
$335,000Active5 beds 2 baths1,548 sq. ft.1312 Eastern Ave Ne, WASHINGTON, DC 20019
MLS# DCDC2224918Listed by: SAMSON PROPERTIES - New
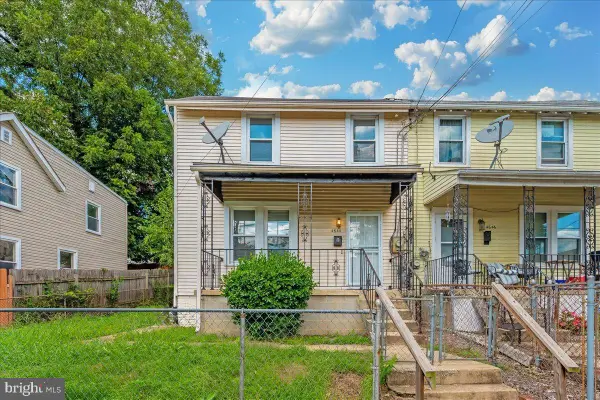 $285,000Active4 beds 2 baths1,302 sq. ft.
$285,000Active4 beds 2 baths1,302 sq. ft.4644 Hayes St Ne, WASHINGTON, DC 20019
MLS# DCDC2225056Listed by: SAMSON PROPERTIES - Open Sat, 1:30 to 3pmNew
 $285,000Active1 beds 1 baths823 sq. ft.
$285,000Active1 beds 1 baths823 sq. ft.4740 Connecticut Ave Nw #404, WASHINGTON, DC 20008
MLS# DCDC2224676Listed by: COMPASS - New
 $300,000Active5 beds 1 baths999 sq. ft.
$300,000Active5 beds 1 baths999 sq. ft.2300 16th St Se, WASHINGTON, DC 20020
MLS# DCDC2222956Listed by: ISABELLE WILLIAMS AND ASSOCIATES - New
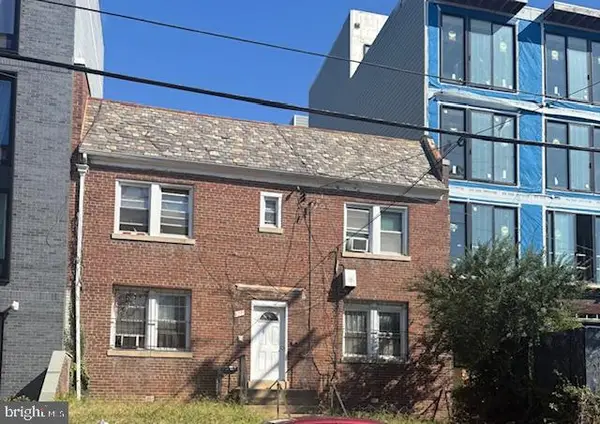 $1,650,000Active-- beds -- baths3,232 sq. ft.
$1,650,000Active-- beds -- baths3,232 sq. ft.427 Kennedy St Nw, WASHINGTON, DC 20011
MLS# DCDC2222600Listed by: REALTY ONE GROUP CAPITAL - New
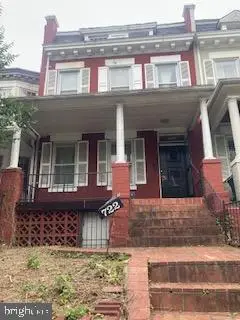 $625,000Active3 beds 2 baths1,548 sq. ft.
$625,000Active3 beds 2 baths1,548 sq. ft.722 Shepherd St Nw, WASHINGTON, DC 20011
MLS# DCDC2224412Listed by: REALTY PROS
