1911 11th St Nw, Washington, DC 20001
Local realty services provided by:ERA OakCrest Realty, Inc.
1911 11th St Nw,Washington, DC 20001
$1,299,000
- 4 Beds
- 4 Baths
- 2,600 sq. ft.
- Townhouse
- Pending
Listed by:mary c mcguinness
Office:weichert, realtors
MLS#:DCDC2174008
Source:BRIGHTMLS
Price summary
- Price:$1,299,000
- Price per sq. ft.:$499.62
About this home
The Seller is also offering a $15,000 Closing Cost Credit .
This home is already an Amazing Value. You could put the 15K Credit towards reducing your interest rate or using it at time of Settlement towards Settlement Fees.
A Rare Opportunity to own one of the most thoughtful Renovations in the City. The Architect had an Exquisite vision and He was successful in its Creation. It is now priced so low that it should be hard to resist!
Investor Alert! This would be an incredible investment property with 4 bedrooms and 3 1/2 baths. It is Metro accessible and close to retail and restaurants. It has secure parking for two large vehicles.
The property is a unique combination of tasteful design, the finest materials and functionality. It is both a Comfortable Home and a "WOW" showplace, perfect for entertaining. The property is Spacious, boasts 10 foot Ceilings, a SUPERIOR CHEF'S kitchen, Exposed Brick walls, gleaming Hardwoods and a Cozy Fireplace. IT IS A MUST SEE!
The Extraordinary Chef's Kitchen is beyond duplication. Enjoy State of the Art Appliances and Great work space to create Magnificent cuisine. The Primary Bedroom was definitely not an after thought. It was a Focus! It has abundant Natural light, generous closet space and room for both Lounging and Sleeping. The other two bedrooms on the Second floor and also good size.
The two car Parking area is right off the kitchen and secured by a Garage Door. The Spiral Staircase leading to the Roof Deck is also conveniently located off the kitchen. Having immediate Access to both makes City life and entertaining very easy.
The Lower Level is the Best!! The Large front room is a Perfect gym. The other rooms consist of a fourth bedroom and an ideal Viewing room for your favorite movies. There is a full bath and a separate laundry room as well. The property has a very high Walkability score and is a half block to retail and restaurants.
It is a Must See!
Contact an agent
Home facts
- Year built:1910
- Listing ID #:DCDC2174008
- Added:470 day(s) ago
- Updated:November 01, 2025 at 07:28 AM
Rooms and interior
- Bedrooms:4
- Total bathrooms:4
- Full bathrooms:3
- Half bathrooms:1
- Living area:2,600 sq. ft.
Heating and cooling
- Cooling:Central A/C
- Heating:Electric, Forced Air
Structure and exterior
- Year built:1910
- Building area:2,600 sq. ft.
- Lot area:0.04 Acres
Schools
- High school:CARDOZO EDUCATION CAMPUS
- Middle school:FRANCIS
- Elementary school:GARRISON
Utilities
- Water:Public
- Sewer:Public Sewer
Finances and disclosures
- Price:$1,299,000
- Price per sq. ft.:$499.62
- Tax amount:$11,312 (2024)
New listings near 1911 11th St Nw
- Open Sun, 12 to 2pmNew
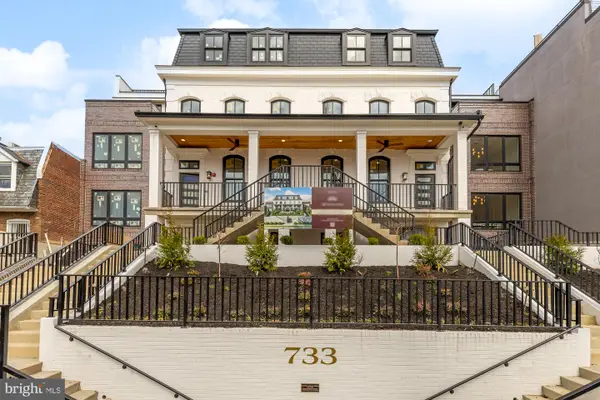 $825,000Active2 beds 2 baths1,445 sq. ft.
$825,000Active2 beds 2 baths1,445 sq. ft.733 Euclid St Nw #204, WASHINGTON, DC 20001
MLS# DCDC2229538Listed by: TTR SOTHEBYS INTERNATIONAL REALTY - New
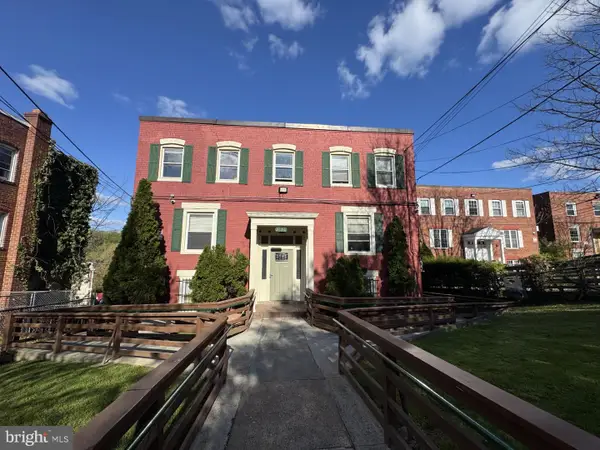 $950,000Active18 beds -- baths
$950,000Active18 beds -- baths3130 Buena Vista Ter Se, WASHINGTON, DC 20020
MLS# DCDC2230104Listed by: COSMOPOLITAN PROPERTIES REAL ESTATE BROKERAGE - Open Sun, 1:30 to 3:30pmNew
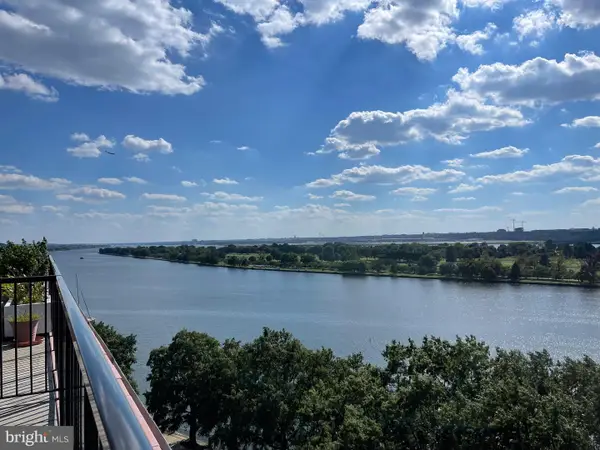 $335,000Active1 beds 1 baths710 sq. ft.
$335,000Active1 beds 1 baths710 sq. ft.510 N St Sw #n625, WASHINGTON, DC 20024
MLS# DCDC2230100Listed by: LONG & FOSTER REAL ESTATE, INC. - Coming Soon
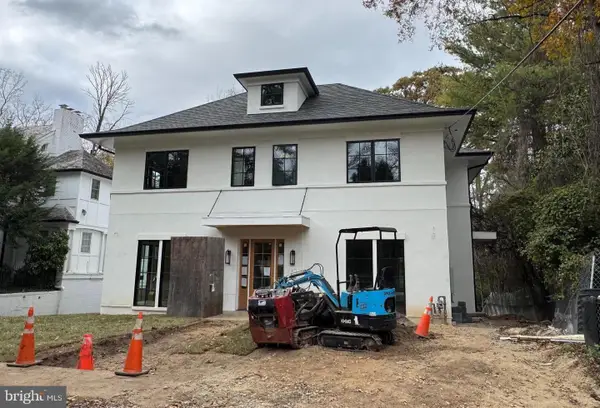 $5,200,000Coming Soon6 beds 7 baths
$5,200,000Coming Soon6 beds 7 baths2733 Chesapeake St Nw, WASHINGTON, DC 20008
MLS# DCDC2229070Listed by: COMPASS - Coming Soon
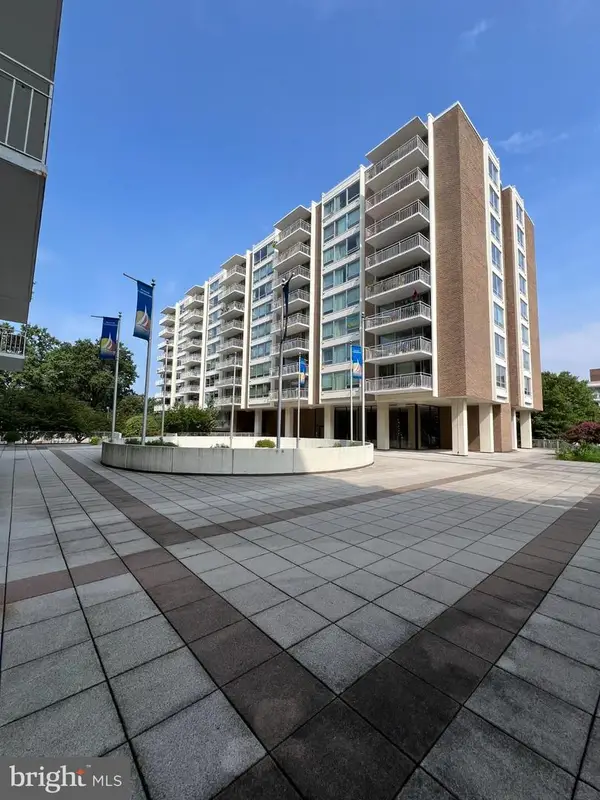 $329,000Coming Soon2 beds 2 baths
$329,000Coming Soon2 beds 2 baths1425 4th St Sw #a304, WASHINGTON, DC 20024
MLS# DCDC2229928Listed by: LONG & FOSTER REAL ESTATE, INC. - Open Sun, 1 to 3:30pmNew
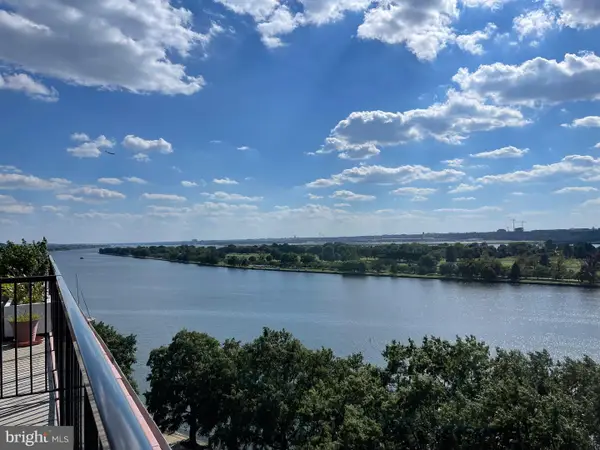 $277,500Active1 beds 1 baths645 sq. ft.
$277,500Active1 beds 1 baths645 sq. ft.510 N St Sw #n223, WASHINGTON, DC 20024
MLS# DCDC2230090Listed by: LONG & FOSTER REAL ESTATE, INC. - Open Sun, 2 to 4pmNew
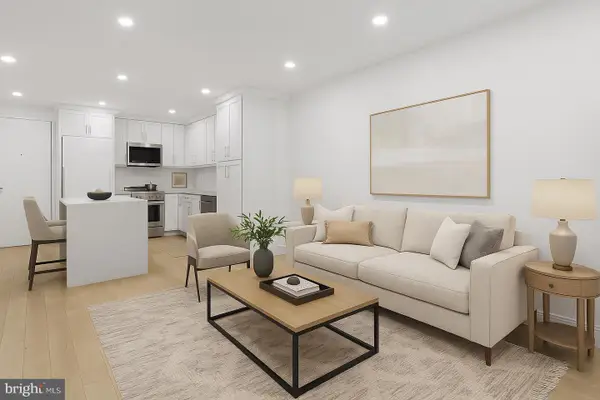 $299,900Active1 beds 1 baths450 sq. ft.
$299,900Active1 beds 1 baths450 sq. ft.1718 P St Nw #l18, WASHINGTON, DC 20036
MLS# DCDC2229942Listed by: COMPASS - New
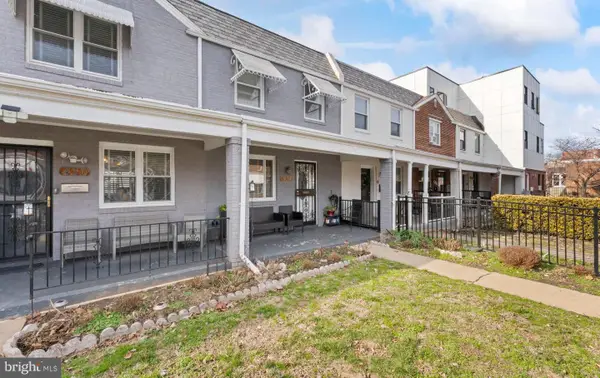 $625,000Active2 beds 1 baths992 sq. ft.
$625,000Active2 beds 1 baths992 sq. ft.432 19th St Ne, WASHINGTON, DC 20002
MLS# DCDC2230050Listed by: SIGNATURE REALTORS INC - New
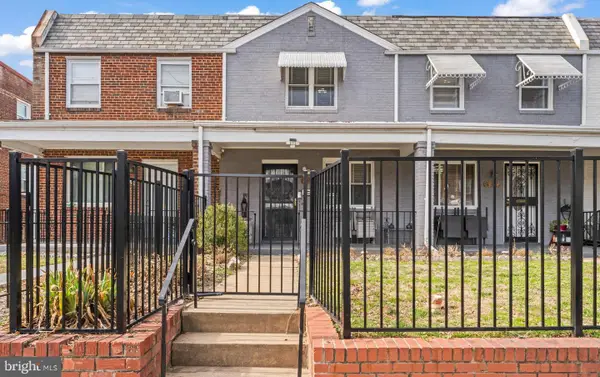 $599,000Active3 beds 1 baths992 sq. ft.
$599,000Active3 beds 1 baths992 sq. ft.430 19th St Ne, WASHINGTON, DC 20002
MLS# DCDC2230070Listed by: SIGNATURE REALTORS INC - New
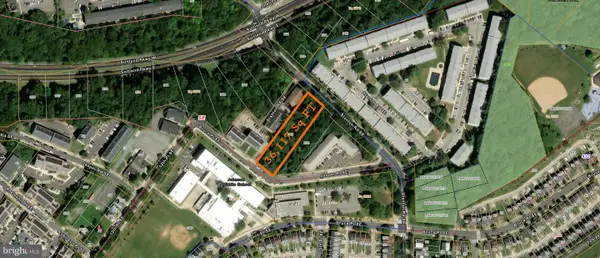 $899,000Active0.83 Acres
$899,000Active0.83 AcresBruce Pl Se, WASHINGTON, DC 20020
MLS# DCDC2230072Listed by: SAMSON PROPERTIES
