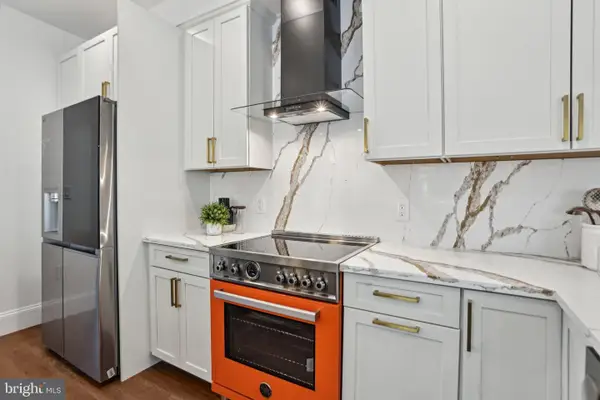1986 Retta Gilliam Ct Se, WASHINGTON, DC 20020
Local realty services provided by:ERA Byrne Realty



1986 Retta Gilliam Ct Se,WASHINGTON, DC 20020
$570,000
- 3 Beds
- 4 Baths
- 2,868 sq. ft.
- Single family
- Active
Listed by:christopher craddock
Office:exp realty, llc.
MLS#:DCDC2185422
Source:BRIGHTMLS
Price summary
- Price:$570,000
- Price per sq. ft.:$198.74
- Monthly HOA dues:$110.33
About this home
This stunning three-story home in a gated community with a thoughtfully designed living space, featuring modern comforts, eco-conscious upgrades, and breathtaking city views, including a direct sightline to the Washington Monument from the primary bedroom. Inside, you'll find three spacious bedrooms and three and a half bathrooms, with all bedrooms conveniently located upstairs. The primary suite is a private retreat with an en-suite bath and spectacular views of the city. The main level is perfect for both everyday living and entertaining, featuring a sun-drenched living room, formal dining area, and a cozy morning room—ideal for sipping coffee or curling up with a book. The chef’s kitchen boasts ample cabinet space, sleek countertops, and stainless steel appliances. Downstairs, the finished basement offers even more flexibility, complete with a full bathroom—great for a recreation area, guest suite, or home gym. The home is also eco-friendly, equipped with Tesla solar panels to help lower energy costs and reduce your carbon footprint. For added comfort, the HVAC system has been recently replaced to ensure optimal air quality and efficiency. Step outside and enjoy scenic city views. You can watch the Fourth of July fireworks without leaving your doorstep. The property also features a two-car garage. Located just minutes from the Navy Yard, Capitol Hill, Metro, and the Anacostia Waterfront, this home has unbeatable access to parks, bike trails, shopping, dining, and entertainment. Whether you're looking for luxury, convenience, or breathtaking views, this home has it all. Don't miss this rare opportunity to own a piece of DC luxury living in a secure, well-maintained community. Schedule your private tour today!!
Contact an agent
Home facts
- Year built:2007
- Listing Id #:DCDC2185422
- Added:178 day(s) ago
- Updated:August 17, 2025 at 01:52 PM
Rooms and interior
- Bedrooms:3
- Total bathrooms:4
- Full bathrooms:3
- Half bathrooms:1
- Living area:2,868 sq. ft.
Heating and cooling
- Cooling:Central A/C
- Heating:Electric, Forced Air
Structure and exterior
- Roof:Shingle
- Year built:2007
- Building area:2,868 sq. ft.
- Lot area:0.1 Acres
Utilities
- Water:Public
- Sewer:Public Sewer
Finances and disclosures
- Price:$570,000
- Price per sq. ft.:$198.74
- Tax amount:$4,828 (2024)
New listings near 1986 Retta Gilliam Ct Se
- Open Sun, 2 to 4pmNew
 $419,000Active2 beds 2 baths1,611 sq. ft.
$419,000Active2 beds 2 baths1,611 sq. ft.2344 Hunter Pl Se, WASHINGTON, DC 20020
MLS# DCDC2215710Listed by: RE/MAX ALLEGIANCE - Coming Soon
 $389,000Coming Soon3 beds 1 baths
$389,000Coming Soon3 beds 1 baths1340 4th St Sw #t-1340, WASHINGTON, DC 20024
MLS# DCDC2213062Listed by: REAL BROKER, LLC - Open Sun, 1 to 3pmNew
 $370,000Active-- beds 1 baths414 sq. ft.
$370,000Active-- beds 1 baths414 sq. ft.1736 Willard St Nw #506, WASHINGTON, DC 20009
MLS# DCDC2215764Listed by: LONG & FOSTER REAL ESTATE, INC.  $2,075,000Pending5 beds 5 baths4,336 sq. ft.
$2,075,000Pending5 beds 5 baths4,336 sq. ft.1605 Varnum St Nw, WASHINGTON, DC 20011
MLS# DCDC2215842Listed by: COMPASS- Open Sun, 11am to 2pmNew
 $649,000Active4 beds 4 baths2,365 sq. ft.
$649,000Active4 beds 4 baths2,365 sq. ft.322 56th St Ne, WASHINGTON, DC 20019
MLS# DCDC2215844Listed by: REDFIN CORP - Coming SoonOpen Sun, 1 to 3pm
 $599,000Coming Soon3 beds 3 baths
$599,000Coming Soon3 beds 3 baths2224 16th St Ne, WASHINGTON, DC 20018
MLS# DCDC2214948Listed by: KW METRO CENTER - New
 $3,850,000Active5 beds 5 baths4,310 sq. ft.
$3,850,000Active5 beds 5 baths4,310 sq. ft.912 F St Nw #905, WASHINGTON, DC 20004
MLS# DCDC2215568Listed by: WINSTON REAL ESTATE, INC. - New
 $949,900Active3 beds 4 baths2,950 sq. ft.
$949,900Active3 beds 4 baths2,950 sq. ft.1725 Douglas St Ne, WASHINGTON, DC 20018
MLS# DCDC2215784Listed by: KELLER WILLIAMS PREFERRED PROPERTIES - New
 $329,900Active2 beds 1 baths606 sq. ft.
$329,900Active2 beds 1 baths606 sq. ft.1915 Benning Rd Ne #8, WASHINGTON, DC 20002
MLS# DCDC2215820Listed by: EXP REALTY, LLC - Coming Soon
 $1,895,000Coming Soon5 beds 4 baths
$1,895,000Coming Soon5 beds 4 baths5150 Manning Pl Nw, WASHINGTON, DC 20016
MLS# DCDC2215814Listed by: LONG & FOSTER REAL ESTATE, INC.

