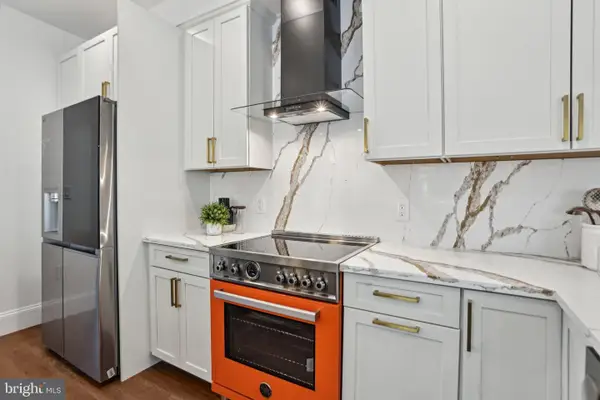2009 Hillyer Pl Nw, WASHINGTON, DC 20009
Local realty services provided by:ERA Valley Realty



2009 Hillyer Pl Nw,WASHINGTON, DC 20009
$1,575,000
- 3 Beds
- 4 Baths
- 2,100 sq. ft.
- Townhouse
- Active
Listed by:brian smith
Office:ttr sotheby's international realty
MLS#:DCDC2168188
Source:BRIGHTMLS
Price summary
- Price:$1,575,000
- Price per sq. ft.:$750
About this home
OPEN Sunday, FROM 2pm - 4pm.
Nestled on the highly sought-after Hillyer Place, just two blocks from vibrant Dupont Circle, this two-unit residence offers both character and opportunity. At the garden level, you'll find a spacious 700-square-foot one-bedroom, one-bath rental unit featuring soaring 9-foot ceilings and direct access to a private patio—ideal for outdoor relaxation. Fully renovated roughly five years ago. Photos of the rental unit are not displayed online.
The main home spans 1,400 square feet across the upper two floors. The first level of the residence is thoughtfully arranged with a split-level design. A welcoming living room showcases a wood-burning fireplace, custom built-ins, and classic crown molding, creating a warm and refined atmosphere. While the kitchen is currently separated from the dining area, A convenient powder room completes this floor.
Rich walnut-stained hardwood floors run throughout, lending a timeless elegance, while large windows flood the home with natural light. Upstairs, you'll find two generously sized ensuite bedrooms, each with ample closet space and excellent privacy.
Additional features include a one-and-a-half car tandem parking space.
Contact an agent
Home facts
- Year built:1978
- Listing Id #:DCDC2168188
- Added:65 day(s) ago
- Updated:August 17, 2025 at 01:52 PM
Rooms and interior
- Bedrooms:3
- Total bathrooms:4
- Full bathrooms:3
- Half bathrooms:1
- Living area:2,100 sq. ft.
Heating and cooling
- Cooling:Central A/C, Heat Pump(s)
- Heating:Electric, Heat Pump(s)
Structure and exterior
- Year built:1978
- Building area:2,100 sq. ft.
- Lot area:0.03 Acres
Utilities
- Water:Public
- Sewer:Public Sewer
Finances and disclosures
- Price:$1,575,000
- Price per sq. ft.:$750
- Tax amount:$5,311 (2023)
New listings near 2009 Hillyer Pl Nw
- Open Sun, 2 to 4pmNew
 $419,000Active2 beds 2 baths1,611 sq. ft.
$419,000Active2 beds 2 baths1,611 sq. ft.2344 Hunter Pl Se, WASHINGTON, DC 20020
MLS# DCDC2215710Listed by: RE/MAX ALLEGIANCE - Coming Soon
 $389,000Coming Soon3 beds 1 baths
$389,000Coming Soon3 beds 1 baths1340 4th St Sw #t-1340, WASHINGTON, DC 20024
MLS# DCDC2213062Listed by: REAL BROKER, LLC - Open Sun, 1 to 3pmNew
 $370,000Active-- beds 1 baths414 sq. ft.
$370,000Active-- beds 1 baths414 sq. ft.1736 Willard St Nw #506, WASHINGTON, DC 20009
MLS# DCDC2215764Listed by: LONG & FOSTER REAL ESTATE, INC.  $2,075,000Pending5 beds 5 baths4,336 sq. ft.
$2,075,000Pending5 beds 5 baths4,336 sq. ft.1605 Varnum St Nw, WASHINGTON, DC 20011
MLS# DCDC2215842Listed by: COMPASS- Open Sun, 11am to 2pmNew
 $649,000Active4 beds 4 baths2,365 sq. ft.
$649,000Active4 beds 4 baths2,365 sq. ft.322 56th St Ne, WASHINGTON, DC 20019
MLS# DCDC2215844Listed by: REDFIN CORP - Coming SoonOpen Sun, 1 to 3pm
 $599,000Coming Soon3 beds 3 baths
$599,000Coming Soon3 beds 3 baths2224 16th St Ne, WASHINGTON, DC 20018
MLS# DCDC2214948Listed by: KW METRO CENTER - New
 $3,850,000Active5 beds 5 baths4,310 sq. ft.
$3,850,000Active5 beds 5 baths4,310 sq. ft.912 F St Nw #905, WASHINGTON, DC 20004
MLS# DCDC2215568Listed by: WINSTON REAL ESTATE, INC. - New
 $949,900Active3 beds 4 baths2,950 sq. ft.
$949,900Active3 beds 4 baths2,950 sq. ft.1725 Douglas St Ne, WASHINGTON, DC 20018
MLS# DCDC2215784Listed by: KELLER WILLIAMS PREFERRED PROPERTIES - New
 $329,900Active2 beds 1 baths606 sq. ft.
$329,900Active2 beds 1 baths606 sq. ft.1915 Benning Rd Ne #8, WASHINGTON, DC 20002
MLS# DCDC2215820Listed by: EXP REALTY, LLC - Coming Soon
 $1,895,000Coming Soon5 beds 4 baths
$1,895,000Coming Soon5 beds 4 baths5150 Manning Pl Nw, WASHINGTON, DC 20016
MLS# DCDC2215814Listed by: LONG & FOSTER REAL ESTATE, INC.

