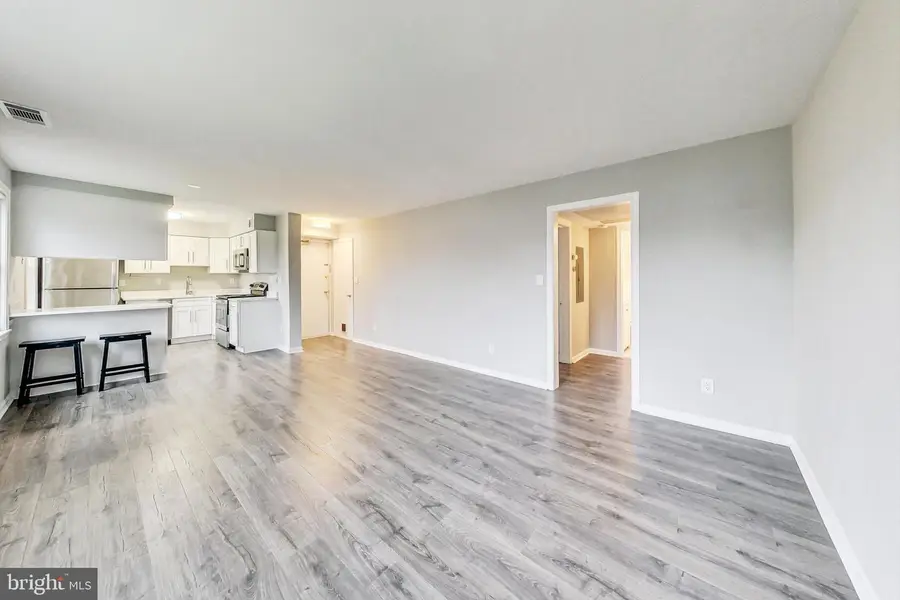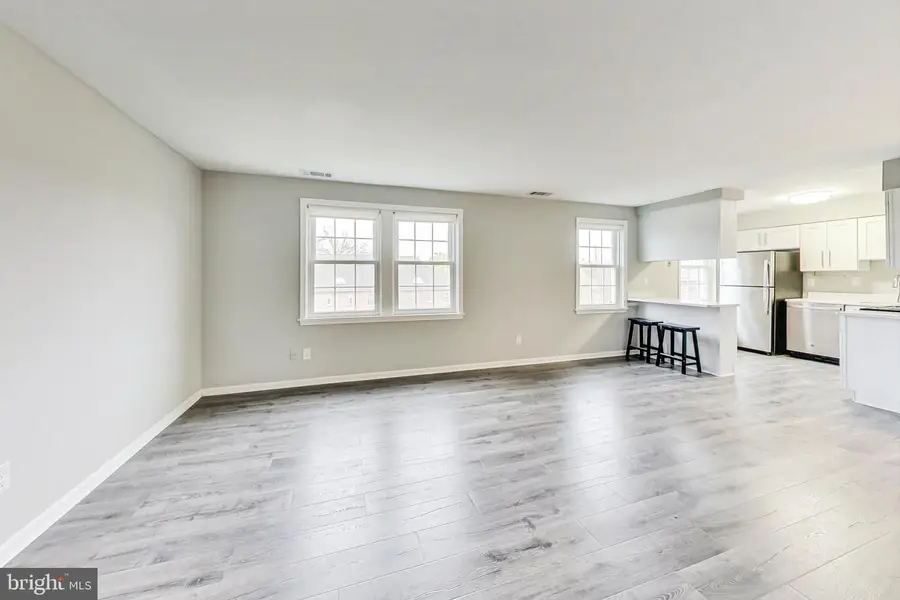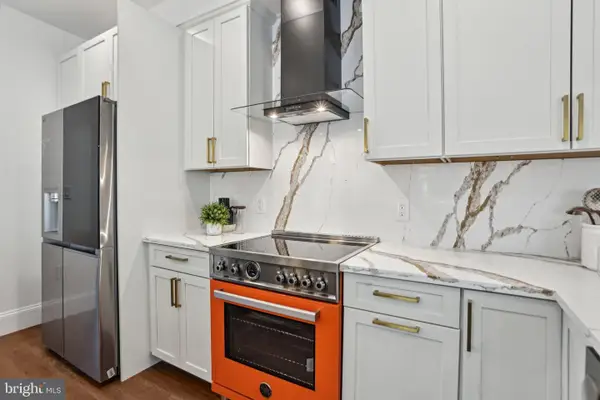2012 Fort Davis St Se #201, WASHINGTON, DC 20020
Local realty services provided by:ERA Central Realty Group



2012 Fort Davis St Se #201,WASHINGTON, DC 20020
$150,000
- 1 Beds
- 1 Baths
- 708 sq. ft.
- Condominium
- Pending
Listed by:reese roland shoptaw
Office:century 21 new millennium
MLS#:DCDC2203606
Source:BRIGHTMLS
Price summary
- Price:$150,000
- Price per sq. ft.:$211.86
About this home
Nestled in the lush greenery of Southeast DC, Fairfax Village offers a serene garden community you'll love coming home to. This top-floor, 1-bedroom, 1-bathroom condo ensures peaceful living with no neighbors above and an abundance of natural light throughout.
Step inside to find a spacious, open floor plan featuring a modern kitchen with sleek quartz countertops, stainless steel appliances, and a convenient breakfast bar. This home boasts several major upgrades completed within the past two years, including a new electric panel, a brand-new HVAC system, an on-demand water heater, and seven brand-new windows. Beautiful wood flooring, a neutral color palette, an LG stacked washer/dryer, and a smart thermostat add to the convenience and style of this move-in-ready home.
Enjoy a low condo fee and the beautifully maintained courtyard and grounds. The location is equally impressive—just minutes from Pennsylvania Avenue and a quick drive to Safeway and the vibrant Skyland Town Center, where you’ll find Lidl, Starbucks, &pizza, Roaming Rooster, and more. The Shops at Penn Branch offer additional amenities like Planet Fitness, Chipotle, and Subway.
Outdoor enthusiasts will appreciate being close to Fort Dupont Park with its scenic trails, summer concerts, and community garden, while book lovers can walk to the Francis A. Gregory Neighborhood Library.
This home truly has it all—welcome to your new sanctuary in Fairfax Village!
Contact an agent
Home facts
- Year built:1940
- Listing Id #:DCDC2203606
- Added:931 day(s) ago
- Updated:August 17, 2025 at 07:24 AM
Rooms and interior
- Bedrooms:1
- Total bathrooms:1
- Full bathrooms:1
- Living area:708 sq. ft.
Heating and cooling
- Cooling:Central A/C
- Heating:Central, Electric
Structure and exterior
- Year built:1940
- Building area:708 sq. ft.
Utilities
- Water:Public
- Sewer:Public Sewer
Finances and disclosures
- Price:$150,000
- Price per sq. ft.:$211.86
- Tax amount:$412 (2024)
New listings near 2012 Fort Davis St Se #201
- Open Sun, 2 to 4pmNew
 $419,000Active2 beds 2 baths1,611 sq. ft.
$419,000Active2 beds 2 baths1,611 sq. ft.2344 Hunter Pl Se, WASHINGTON, DC 20020
MLS# DCDC2215710Listed by: RE/MAX ALLEGIANCE - Coming Soon
 $389,000Coming Soon3 beds 1 baths
$389,000Coming Soon3 beds 1 baths1340 4th St Sw #t-1340, WASHINGTON, DC 20024
MLS# DCDC2213062Listed by: REAL BROKER, LLC - Open Sun, 1 to 3pmNew
 $370,000Active-- beds 1 baths414 sq. ft.
$370,000Active-- beds 1 baths414 sq. ft.1736 Willard St Nw #506, WASHINGTON, DC 20009
MLS# DCDC2215764Listed by: LONG & FOSTER REAL ESTATE, INC.  $2,075,000Pending5 beds 5 baths4,336 sq. ft.
$2,075,000Pending5 beds 5 baths4,336 sq. ft.1605 Varnum St Nw, WASHINGTON, DC 20011
MLS# DCDC2215842Listed by: COMPASS- Open Sun, 11am to 2pmNew
 $649,000Active4 beds 4 baths2,365 sq. ft.
$649,000Active4 beds 4 baths2,365 sq. ft.322 56th St Ne, WASHINGTON, DC 20019
MLS# DCDC2215844Listed by: REDFIN CORP - Coming SoonOpen Sun, 1 to 3pm
 $599,000Coming Soon3 beds 3 baths
$599,000Coming Soon3 beds 3 baths2224 16th St Ne, WASHINGTON, DC 20018
MLS# DCDC2214948Listed by: KW METRO CENTER - New
 $3,850,000Active5 beds 5 baths4,310 sq. ft.
$3,850,000Active5 beds 5 baths4,310 sq. ft.912 F St Nw #905, WASHINGTON, DC 20004
MLS# DCDC2215568Listed by: WINSTON REAL ESTATE, INC. - New
 $949,900Active3 beds 4 baths2,950 sq. ft.
$949,900Active3 beds 4 baths2,950 sq. ft.1725 Douglas St Ne, WASHINGTON, DC 20018
MLS# DCDC2215784Listed by: KELLER WILLIAMS PREFERRED PROPERTIES - New
 $329,900Active2 beds 1 baths606 sq. ft.
$329,900Active2 beds 1 baths606 sq. ft.1915 Benning Rd Ne #8, WASHINGTON, DC 20002
MLS# DCDC2215820Listed by: EXP REALTY, LLC - Coming Soon
 $1,895,000Coming Soon5 beds 4 baths
$1,895,000Coming Soon5 beds 4 baths5150 Manning Pl Nw, WASHINGTON, DC 20016
MLS# DCDC2215814Listed by: LONG & FOSTER REAL ESTATE, INC.

