2014 O St Nw, Washington, DC 20036
Local realty services provided by:ERA OakCrest Realty, Inc.
2014 O St Nw,Washington, DC 20036
$2,095,000
- 3 Beds
- 3 Baths
- 2,889 sq. ft.
- Townhouse
- Active
Upcoming open houses
- Sun, Oct 1201:00 pm - 03:00 pm
Listed by:jonathan d. taylor
Office:ttr sotheby's international realty
MLS#:DCDC2196486
Source:BRIGHTMLS
Price summary
- Price:$2,095,000
- Price per sq. ft.:$725.16
About this home
A rare study in form, material, and spatial drama, this modernist residence was custom-built in 1980 as a striking counterpoint to its Victorian-inspired neighbors. Offering 3 bedrooms, 2.5 baths, and four levels of living space, the home delivers nearly 2,900 square feet of bold yet livable design.
Elevated from the street, a private front terrace and double-height glass foyer set the tone. Inside, the main level features a luminous living room with a gas fireplace, sculptural screen, custom built-ins, and integrated audio. The adjacent chef’s kitchen—anchored by a massive stone island—boasts a 6-burner gas range, wine fridge, and extensive custom cabinetry. Beyond, a glass-wrapped dining/family room opens to a beautifully hardscaped brick patio: private, serene, and ideal for entertaining.
Upstairs, the second level hosts two spacious bedrooms and a full bath, while the top floor is devoted to a king-sized primary suite with fireplace, sitting area, generous closet space, and a skylit marble bath with soaking tub, dual vanities, and a glass-enclosed shower. The lower level includes a powder room, wine cellar, flexible bonus space, laundry, and direct access to an oversized two-car garage with workshop and additional driveway parking.
Architectural moments abound—from clerestory windows and skylights to custom millwork and built-in shelving—all wrapped in glass and grounded in warm, natural materials.
A truly unique offering in the heart of Dupont Circle, just moments to boutiques, restaurants, museums, fitness studios, the Metro, and the very best of Washington, DC. Note that the tall brick planter in the rear can be easily removed.
Contact an agent
Home facts
- Year built:1921
- Listing ID #:DCDC2196486
- Added:171 day(s) ago
- Updated:October 12, 2025 at 01:36 PM
Rooms and interior
- Bedrooms:3
- Total bathrooms:3
- Full bathrooms:2
- Half bathrooms:1
- Living area:2,889 sq. ft.
Heating and cooling
- Cooling:Central A/C
- Heating:Forced Air, Natural Gas
Structure and exterior
- Year built:1921
- Building area:2,889 sq. ft.
- Lot area:0.04 Acres
Utilities
- Water:Public
- Sewer:Public Sewer
Finances and disclosures
- Price:$2,095,000
- Price per sq. ft.:$725.16
- Tax amount:$13,257 (2024)
New listings near 2014 O St Nw
- New
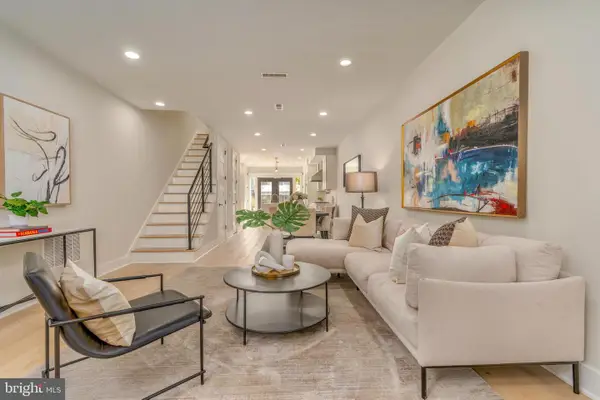 $1,449,000Active4 beds 5 baths2,240 sq. ft.
$1,449,000Active4 beds 5 baths2,240 sq. ft.430 15th St Se, WASHINGTON, DC 20003
MLS# DCDC2227088Listed by: TTR SOTHEBY'S INTERNATIONAL REALTY - Open Sun, 12 to 2pmNew
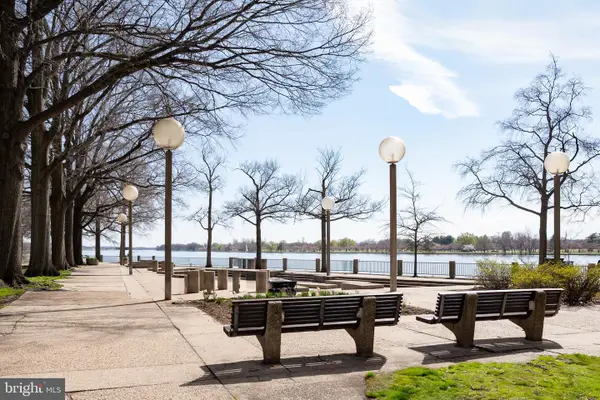 $1,250,000Active4 beds 4 baths2,536 sq. ft.
$1,250,000Active4 beds 4 baths2,536 sq. ft.1309 4th St Sw #th9, WASHINGTON, DC 20024
MLS# DCDC2206066Listed by: KW METRO CENTER - New
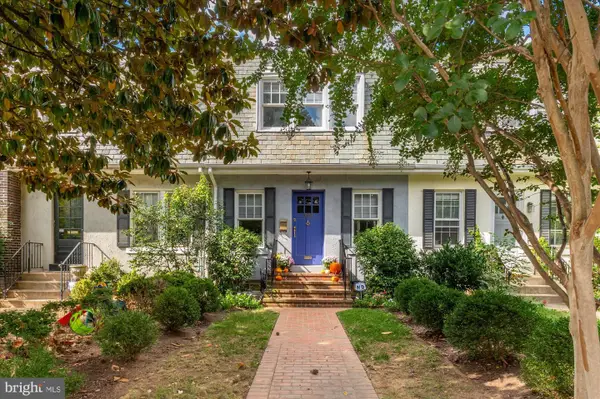 $1,320,000Active3 beds 3 baths1,615 sq. ft.
$1,320,000Active3 beds 3 baths1,615 sq. ft.1906 37th St Nw, WASHINGTON, DC 20007
MLS# DCDC2226362Listed by: WASHINGTON FINE PROPERTIES, LLC - New
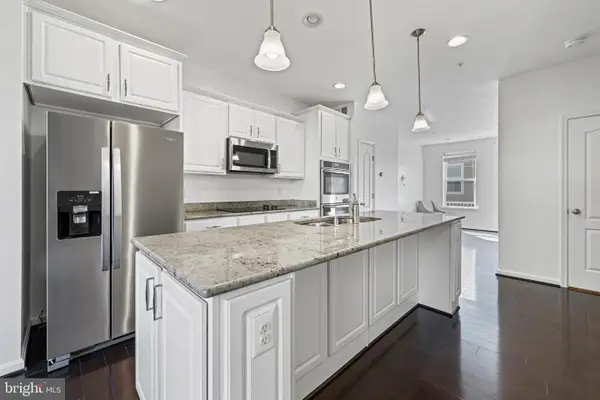 $515,000Active3 beds 5 baths1,698 sq. ft.
$515,000Active3 beds 5 baths1,698 sq. ft.3611 Grant Pl Ne, WASHINGTON, DC 20019
MLS# DCDC2226428Listed by: KELLER WILLIAMS LEGACY - Coming Soon
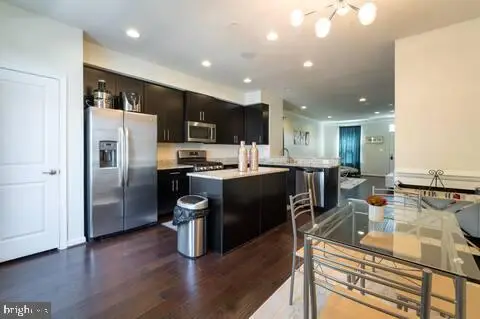 $475,000Coming Soon4 beds 4 baths
$475,000Coming Soon4 beds 4 baths3421 11th Pl Se, WASHINGTON, DC 20032
MLS# DCDC2227058Listed by: KELLER WILLIAMS PREFERRED PROPERTIES - Open Sun, 1 to 3pmNew
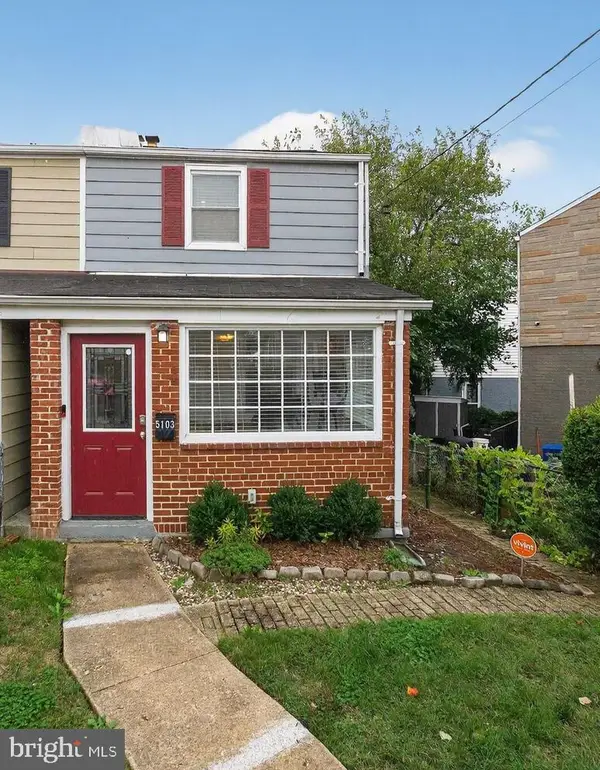 $399,900Active3 beds 3 baths1,414 sq. ft.
$399,900Active3 beds 3 baths1,414 sq. ft.5103 Jay St Ne, WASHINGTON, DC 20019
MLS# DCDC2227066Listed by: MCWILLIAMS/BALLARD INC. - New
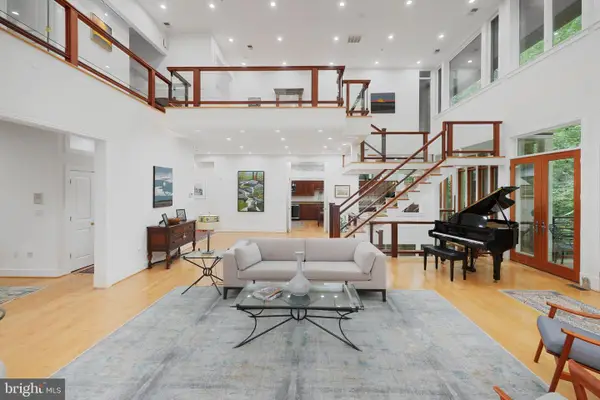 $4,395,000Active5 beds 6 baths9,271 sq. ft.
$4,395,000Active5 beds 6 baths9,271 sq. ft.2807 Chesterfield Pl Nw, WASHINGTON, DC 20008
MLS# DCDC2227070Listed by: TTR SOTHEBY'S INTERNATIONAL REALTY - Open Sun, 11am to 1pmNew
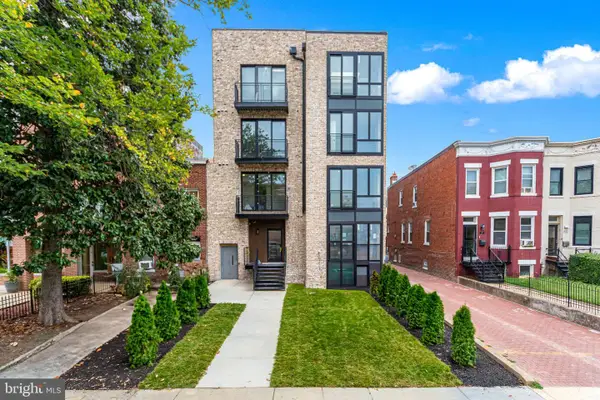 $724,900Active1 beds 1 baths550 sq. ft.
$724,900Active1 beds 1 baths550 sq. ft.1516 East Capitol St Se #15, WASHINGTON, DC 20003
MLS# DCDC2226932Listed by: MCWILLIAMS/BALLARD INC. - New
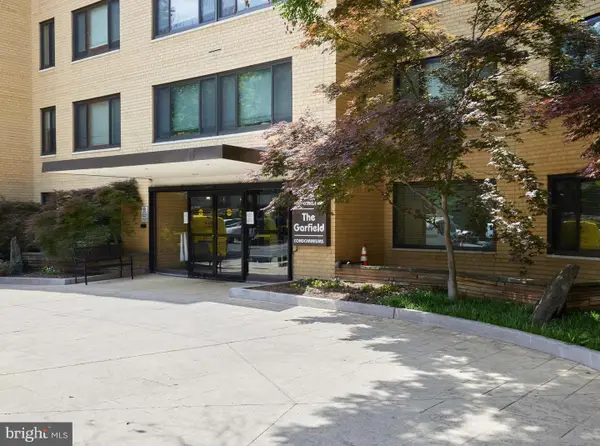 $225,000Active1 beds 1 baths826 sq. ft.
$225,000Active1 beds 1 baths826 sq. ft.5410 Connecticut Ave Nw #307, WASHINGTON, DC 20015
MLS# DCDC2227052Listed by: COMPASS - New
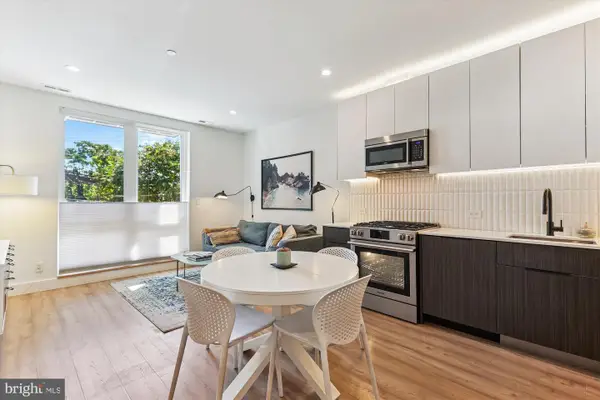 $385,000Active1 beds 1 baths659 sq. ft.
$385,000Active1 beds 1 baths659 sq. ft.3117 Georgia Ave Nw #102, WASHINGTON, DC 20010
MLS# DCDC2227056Listed by: TTR SOTHEBY'S INTERNATIONAL REALTY
