2111 Wisconsin Ave Nw #109, Washington, DC 20007
Local realty services provided by:ERA OakCrest Realty, Inc.
Listed by:ann e romer
Office:weichert, realtors
MLS#:DCDC2208000
Source:BRIGHTMLS
Price summary
- Price:$724,900
- Price per sq. ft.:$555.9
About this home
This SUBSTANTIALLY updated residence is well above grade on the east side of building overlooking trees. Perfectly sited in the coveted Upper Georgetown/Lower Glover Park neighborhood with a 94 Walk Score, you are steps from Trader Joe’s, Whole Foods, acclaimed dining, and boutique shopping. The Georgetown U shuttle stops in the front circle, and you can catch buses 31 & 33 on Wisconsin Ave.
This pampered & pristine 2 bedroom, 2 bath residence showcases sophisticated design with on-trend finishes throughout. High-end wide-plank flooring and designer lighting create a warm, sophisticated ambiance. The light-filled, open concept boasts 3 sliders to 2 generous balconies for natural light. The DUAL ENTRY kitchen features crisp white cabinetry, Cambria Swanbridge quartz countertops, stainless appliances, under-cabinet lighting, subtle tile backsplash, and a versatile movable island. The primary suite offers 3 closets, including a walk-in & step-in with organizers. The totally updated, spa-inspired ensuite bath, includes dual vessel sinks, and a separate tub & glass enclosed shower. The second bedroom offers recessed lighting, and is perfect for guests or home office. The guest bath is also beautifully renovated with stone-look tile and tasteful finishes. Of course, there is washer & dryer in the unit.
Boutique building amenities include an elegant Art Deco lobby, a modern well-equipped fitness center, a splarking outdoor pool, a stylish party room with a fully equipped kitchen, and an expansive rooftop terrace with sweeping skyline views for watching fireworks. Your GARAGE SPACE is #4 on level G4. As you exit the elevator, it is on the left. Locked bike storage on G4. The 24-hour front desk will gladly hold your packages, plus there is an on-site manager. Super convenient location with access to Rock Creek Park, steps to Trader Joe’s, Safeway, Balance Gym, Orange Theory, Starbucks, Dry Bar, the new Whole Foods, and much more! GUTS bus picks up directly in front of the building. Nicely landscaped grounds & pet-friendly friendly community allows 1 dog or 2 cats up to 20 lbs. A 2nd dog would need approval. Convenient to premier shopping, dining, and entertainment, this is more than a home. Enjoy a lifestyle of comfort, convenience, and understated luxury in one of D.C.’s most desirable neighborhoods. HAS 1 CAR GAR SPACE. ADDITIONAL SPACES ARE AVAILABLE FOR PURCHASE.
Contact an agent
Home facts
- Year built:1988
- Listing ID #:DCDC2208000
- Added:170 day(s) ago
- Updated:October 01, 2025 at 01:44 PM
Rooms and interior
- Bedrooms:2
- Total bathrooms:2
- Full bathrooms:2
- Living area:1,304 sq. ft.
Heating and cooling
- Cooling:Central A/C
- Heating:Electric, Heat Pump(s)
Structure and exterior
- Year built:1988
- Building area:1,304 sq. ft.
Utilities
- Water:Public
- Sewer:Public Sewer
Finances and disclosures
- Price:$724,900
- Price per sq. ft.:$555.9
- Tax amount:$5,541 (2025)
New listings near 2111 Wisconsin Ave Nw #109
- New
 $699,000Active2 beds 2 baths1,228 sq. ft.
$699,000Active2 beds 2 baths1,228 sq. ft.1330 New Hampshire Ave Nw #801, WASHINGTON, DC 20036
MLS# DCDC2223328Listed by: COMPASS - Coming Soon
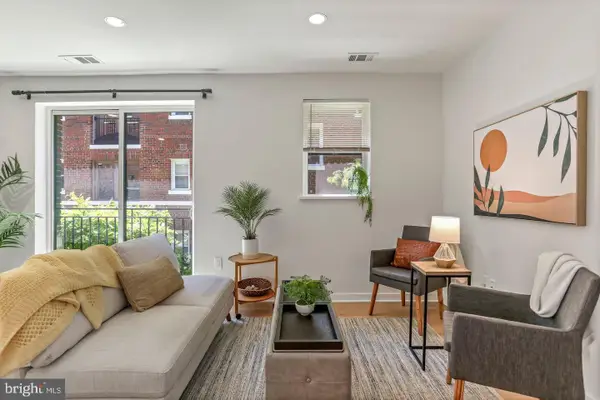 $550,000Coming Soon2 beds 2 baths
$550,000Coming Soon2 beds 2 baths129 W St Nw #204, WASHINGTON, DC 20001
MLS# DCDC2224934Listed by: COMPASS - New
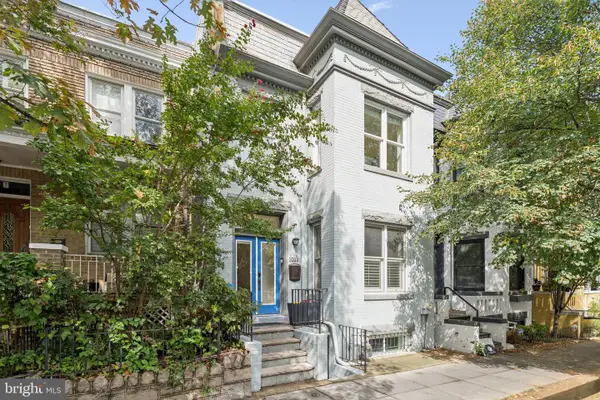 $1,035,000Active3 beds 3 baths2,295 sq. ft.
$1,035,000Active3 beds 3 baths2,295 sq. ft.1011 Irving St Nw, WASHINGTON, DC 20010
MLS# DCDC2222242Listed by: COMPASS - Open Sat, 1 to 3pmNew
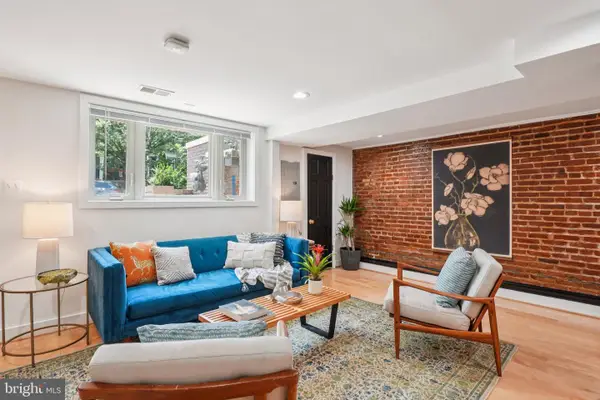 $518,000Active2 beds 2 baths1,267 sq. ft.
$518,000Active2 beds 2 baths1,267 sq. ft.735 Rock Creek Church Rd Nw #a, WASHINGTON, DC 20010
MLS# DCDC2225178Listed by: COMPASS - New
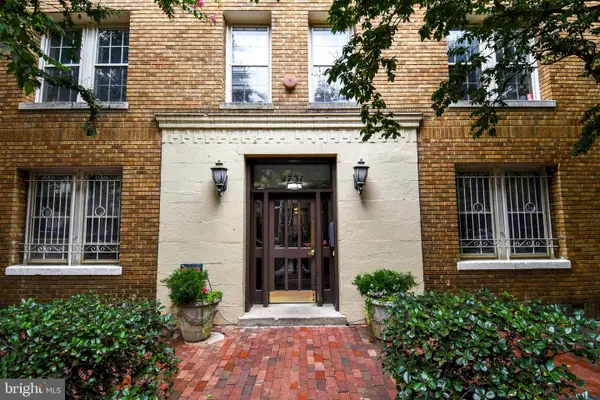 $460,000Active1 beds 2 baths875 sq. ft.
$460,000Active1 beds 2 baths875 sq. ft.1731 Willard St Nw #105, WASHINGTON, DC 20009
MLS# DCDC2224040Listed by: CENTURY 21 REDWOOD REALTY - New
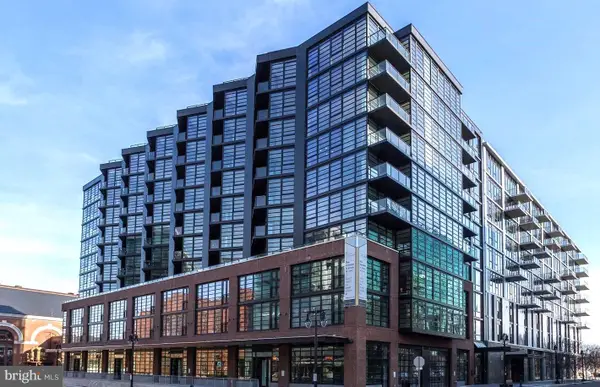 $369,000Active1 beds 1 baths575 sq. ft.
$369,000Active1 beds 1 baths575 sq. ft.1300 4th St Se #402, WASHINGTON, DC 20003
MLS# DCDC2225228Listed by: SAMSON PROPERTIES - Open Sun, 1 to 3pmNew
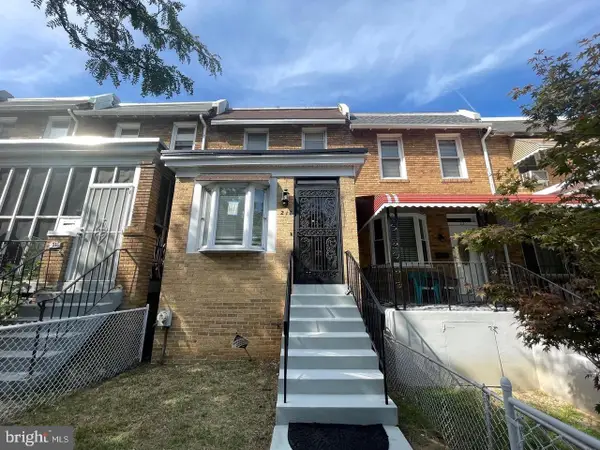 $549,900Active2 beds 2 baths1,382 sq. ft.
$549,900Active2 beds 2 baths1,382 sq. ft.218 Bryant St Ne, WASHINGTON, DC 20002
MLS# DCDC2225232Listed by: FAIRFAX REALTY SELECT - Coming Soon
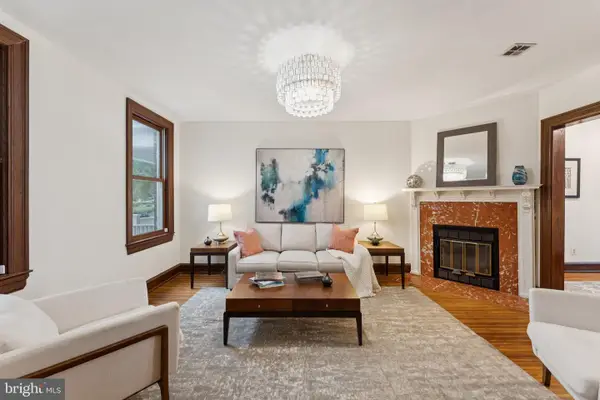 $1,145,000Coming Soon3 beds 3 baths
$1,145,000Coming Soon3 beds 3 baths414 7th St Ne, WASHINGTON, DC 20002
MLS# DCDC2224136Listed by: COLDWELL BANKER REALTY - WASHINGTON - New
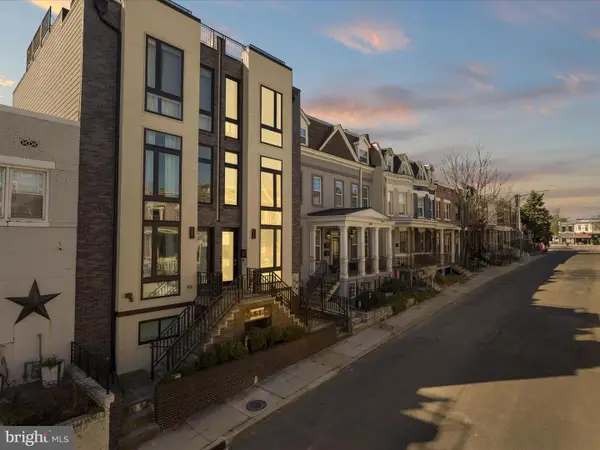 $1,175,000Active4 beds 5 baths2,285 sq. ft.
$1,175,000Active4 beds 5 baths2,285 sq. ft.558 Harvard St Nw #b, WASHINGTON, DC 20001
MLS# DCDC2225200Listed by: KW UNITED - New
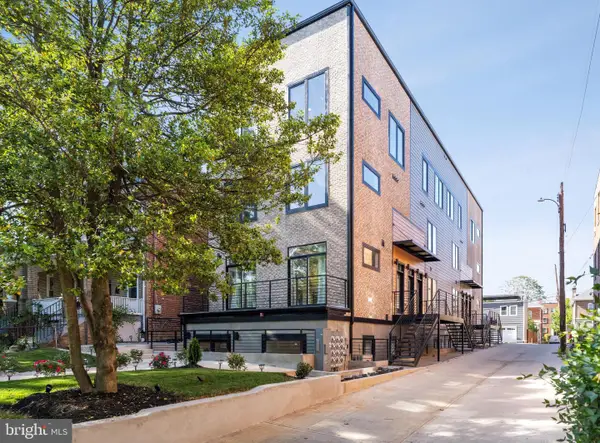 $430,000Active2 beds 2 baths830 sq. ft.
$430,000Active2 beds 2 baths830 sq. ft.1307 Longfellow St Nw #10, WASHINGTON, DC 20011
MLS# DCDC2225202Listed by: SAMSON PROPERTIES
