2116 R St Ne, WASHINGTON, DC 20002
Local realty services provided by:ERA Cole Realty
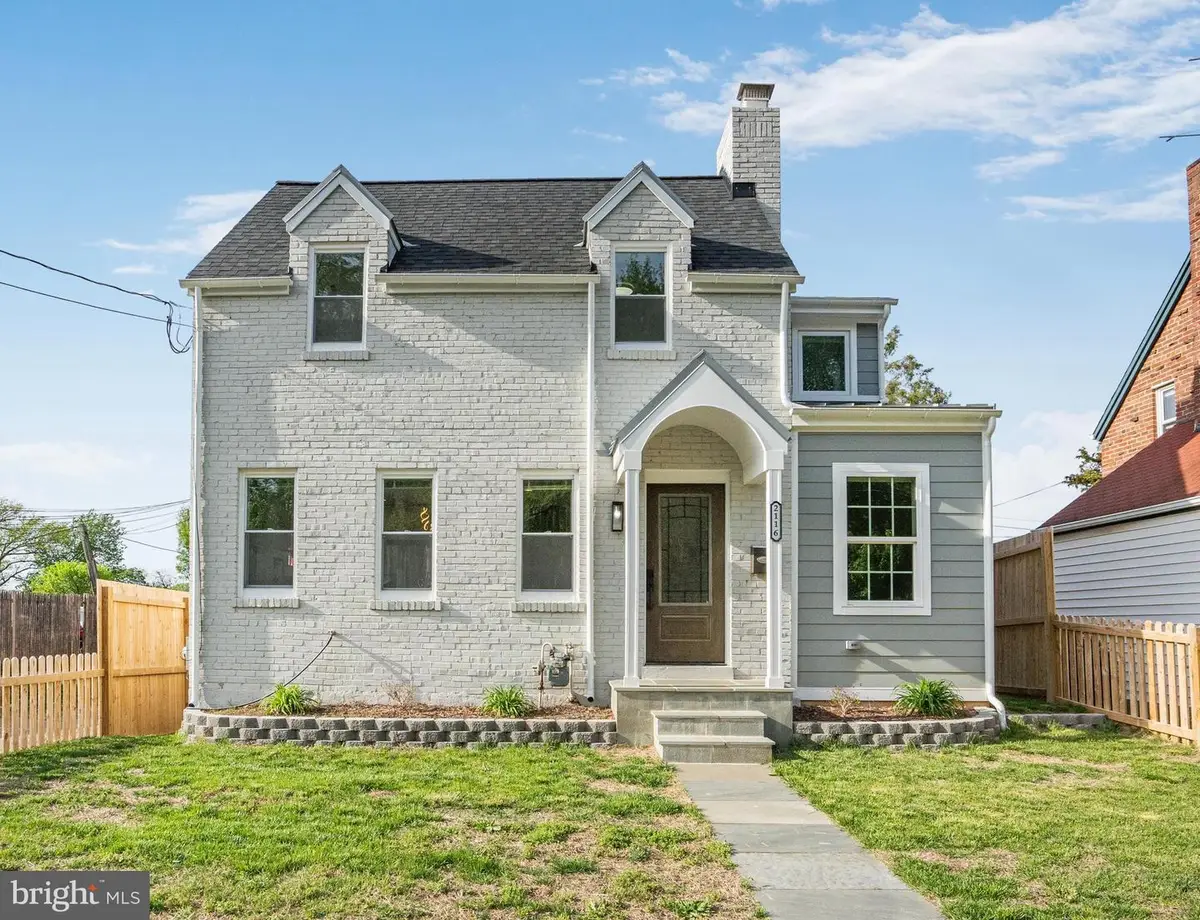
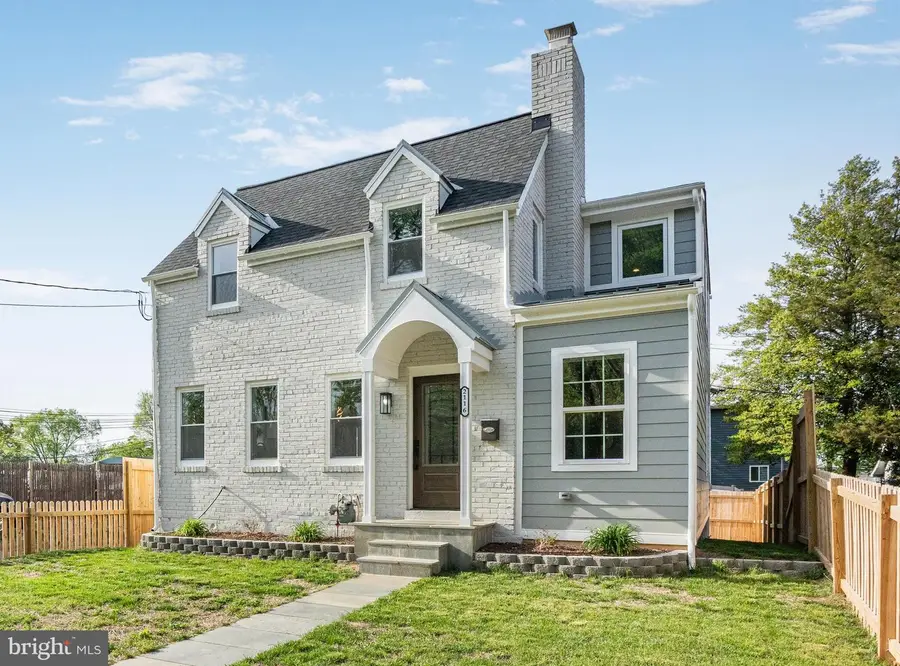
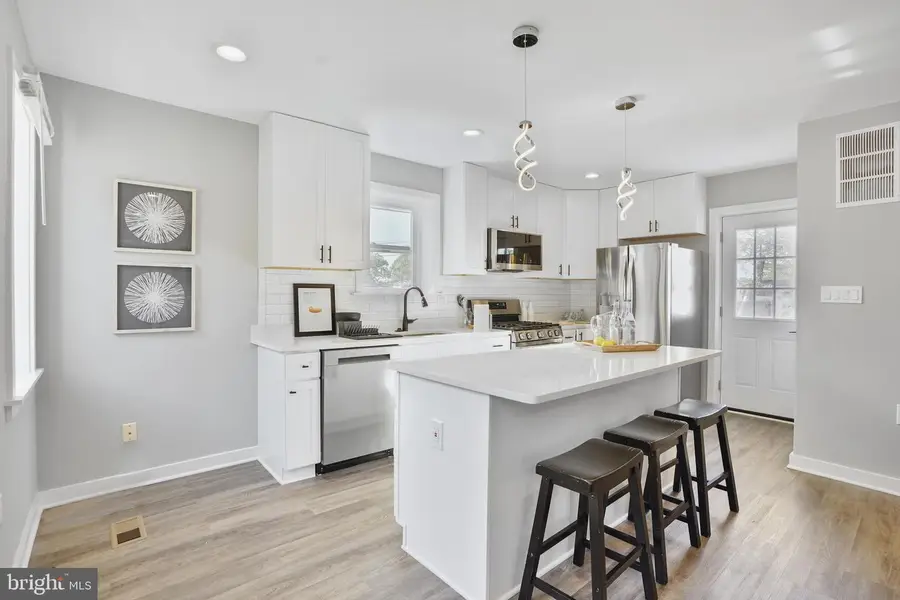
Listed by:sheena saydam
Office:keller williams capital properties
MLS#:DCDC2194132
Source:BRIGHTMLS
Price summary
- Price:$684,999
- Price per sq. ft.:$382.47
About this home
Exquisite finishes enhance every inch of this 3-bedroom, 3.5-bath single family home, ideally positioned on a corner lot with secure off-street parking and a professionally landscaped yard. Fully renovated in 2023, the interior welcomes you with luxury vinyl plank flooring and recessed lighting that flows seamlessly throughout. At the heart of the home, the chef’s kitchen impresses with white soft-close cabinetry, quartz countertops, a classic subway tile backsplash, new stainless steel appliances, and a spacious island with pendant lighting and breakfast bar seating. Just off the kitchen, the dining area offers warmth and charm with a white brick fireplace and mantel. The spacious addition reveals a sun-filled main living area with sliding glass doors that open to a newly constructed deck, along with a sleek powder room and a custom mud area complete with built-in cubbies. Upstairs, the generously sized owner’s suite features a large walk-in closet with a custom organization system and an en-suite bath complete with a modern vanity, stylish tilework, and a walk-in shower with frameless glass door. Down the hall, two additional bedrooms with ample natural lighting share a beautifully updated full bath with custom tiling throughout. The walkout lower level offers incredible flexibility with a generous rec room, updated full bath, laundry area, and a private exterior entrance, perfect for an au pair suite, dedicated in-home office, or even a potential basement rental or Airbnb setup. Outside, an expansive rear deck and fully fenced front and back yards provide the ideal setting for relaxing A newly added private parking pad offers the convenience of off-street parking. Ideally located near Costco and just blocks from the National Arboretum and its breathtaking gardens—a true retreat for nature lovers—while offering easy access to Ivy City and the National Mall for vibrant shopping, dining, and entertainment. Qualifies for special financing program with below market interest rate, up to $1500 closing cost grant, no PMI and as little as 3% down (income and qualification limits). Plus, the recent remodel is covered by a warranty valid through August 2039, offering valuable peace of mind for years to come!
Contact an agent
Home facts
- Year built:1935
- Listing Id #:DCDC2194132
- Added:117 day(s) ago
- Updated:August 20, 2025 at 01:46 PM
Rooms and interior
- Bedrooms:3
- Total bathrooms:4
- Full bathrooms:3
- Half bathrooms:1
- Living area:1,791 sq. ft.
Heating and cooling
- Cooling:Central A/C
- Heating:Central, Natural Gas
Structure and exterior
- Year built:1935
- Building area:1,791 sq. ft.
- Lot area:0.08 Acres
Schools
- High school:DUNBAR
- Middle school:MCKINLEY
- Elementary school:LANGDON
Utilities
- Water:Public
- Sewer:Public Sewer
Finances and disclosures
- Price:$684,999
- Price per sq. ft.:$382.47
- Tax amount:$3,639 (2024)
New listings near 2116 R St Ne
- New
 $650,000Active2 beds 2 baths1,020 sq. ft.
$650,000Active2 beds 2 baths1,020 sq. ft.1001 26th St Nw #308, WASHINGTON, DC 20037
MLS# DCDC2216196Listed by: COMPASS - Coming Soon
 $1,599,000Coming Soon3 beds 3 baths
$1,599,000Coming Soon3 beds 3 baths1811 T St Nw, WASHINGTON, DC 20009
MLS# DCDC2215742Listed by: LONG & FOSTER REAL ESTATE, INC. - Coming Soon
 $1,750,000Coming Soon5 beds 5 baths
$1,750,000Coming Soon5 beds 5 baths4714 Upton St Nw, WASHINGTON, DC 20016
MLS# DCDC2216118Listed by: TTR SOTHEBY'S INTERNATIONAL REALTY - Coming Soon
 $1,074,900Coming Soon5 beds 4 baths
$1,074,900Coming Soon5 beds 4 baths1827 North Capitol St Ne, WASHINGTON, DC 20002
MLS# DCDC2215550Listed by: SAMSON PROPERTIES - Coming Soon
 $999,999Coming Soon4 beds 3 baths
$999,999Coming Soon4 beds 3 baths387 N St Sw #97, WASHINGTON, DC 20024
MLS# DCDC2216286Listed by: HER PROPERTIES, LLC - New
 $5,600,000Active11 beds 13 baths7,325 sq. ft.
$5,600,000Active11 beds 13 baths7,325 sq. ft.1072 Thomas Jefferson St Nw, WASHINGTON, DC 20007
MLS# DCDC2186938Listed by: ENGEL & VOLKERS WASHINGTON, DC - Open Sat, 2:30 to 4:30pmNew
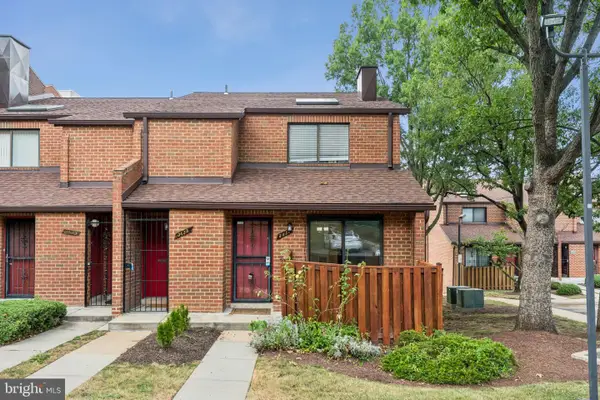 $409,900Active3 beds 2 baths1,409 sq. ft.
$409,900Active3 beds 2 baths1,409 sq. ft.3437 Summit Ct Ne #3437, WASHINGTON, DC 20018
MLS# DCDC2214740Listed by: LONG & FOSTER REAL ESTATE, INC. - Coming Soon
 $1,950,000Coming Soon4 beds 5 baths
$1,950,000Coming Soon4 beds 5 baths1325 D St Se, WASHINGTON, DC 20003
MLS# DCDC2216158Listed by: COMPASS - Coming Soon
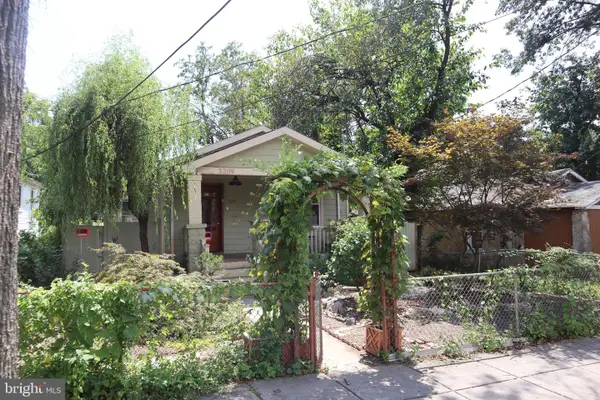 $179,000Coming Soon3 beds 2 baths
$179,000Coming Soon3 beds 2 baths3209 E St Se, WASHINGTON, DC 20019
MLS# DCDC2214940Listed by: FRONTIER REALTY GROUP - New
 $220,000Active0.06 Acres
$220,000Active0.06 Acres3209 Martin Luther King Jr Ave Se, WASHINGTON, DC 20032
MLS# DCDC2215596Listed by: KELLER WILLIAMS PREFERRED PROPERTIES

