2118 Rand Pl Ne, Washington, DC 20002
Local realty services provided by:O'BRIEN REALTY ERA POWERED
2118 Rand Pl Ne,Washington, DC 20002
$1,100,000
- 5 Beds
- 5 Baths
- 3,210 sq. ft.
- Single family
- Active
Listed by:patrick ryan reynolds
Office:compass
MLS#:DCDC2225354
Source:BRIGHTMLS
Price summary
- Price:$1,100,000
- Price per sq. ft.:$342.68
About this home
Welcome to 2118 Rand Place, a masterfully remodeled residence that fuses timeless DC charm with a bold, modern design — tucked away on a quiet, tree-lined street just steps from the National Arboretum. This fully reimagined home boasts a sophisticated blend of clean architectural lines, rich textures, and thoughtful craftsmanship across three expansive levels brought to you by IL Venus Builders. Every detail has been curated for both form and function: from the striking custom kitchen to the spa-inspired bathrooms and wide-open living spaces flooded with natural light. The finished lower level adds versatile living or guest quarters complete with a fully permitted kitchenette and au pair suite. While the upper levels offer serene bedroom retreats with ample storage and a thoughtfully crafted layout. Located in one of Northeast DC’s hidden gems, the Woodridge-Arboretum corridor, this home offers a rare balance of tranquility and urban convenience. Wake up to birdsong, take morning walks through the lush trails of the National Arboretum, and return home to a peaceful neighborhood that feels worlds away — yet is just minutes from H Street, Union Market, and downtown DC. This is more than a renovation — it’s a thoughtful transformation in a location where nature, design, and community come together.
Contact an agent
Home facts
- Year built:1929
- Listing ID #:DCDC2225354
- Added:5 day(s) ago
- Updated:October 07, 2025 at 04:35 AM
Rooms and interior
- Bedrooms:5
- Total bathrooms:5
- Full bathrooms:4
- Half bathrooms:1
- Living area:3,210 sq. ft.
Heating and cooling
- Cooling:Central A/C
- Heating:Forced Air, Natural Gas, Natural Gas Available
Structure and exterior
- Year built:1929
- Building area:3,210 sq. ft.
- Lot area:0.11 Acres
Utilities
- Water:Public
- Sewer:Public Sewer
Finances and disclosures
- Price:$1,100,000
- Price per sq. ft.:$342.68
- Tax amount:$3,580 (2025)
New listings near 2118 Rand Pl Ne
- Coming Soon
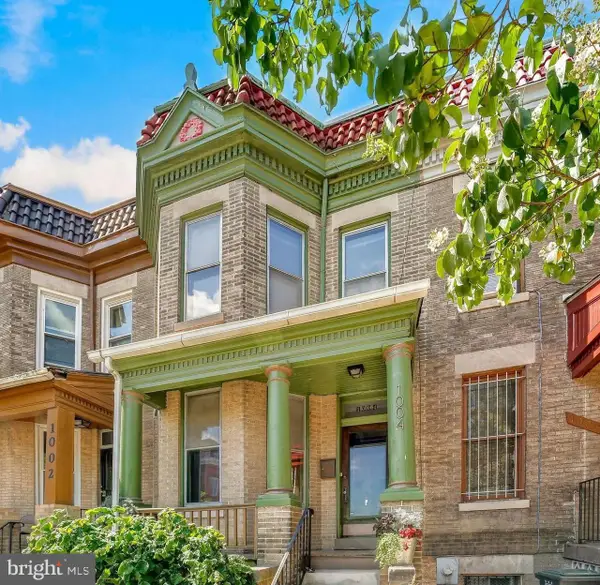 $860,000Coming Soon3 beds 3 baths
$860,000Coming Soon3 beds 3 baths1004 Monroe St Nw, WASHINGTON, DC 20010
MLS# DCDC2225218Listed by: REDFIN CORP - New
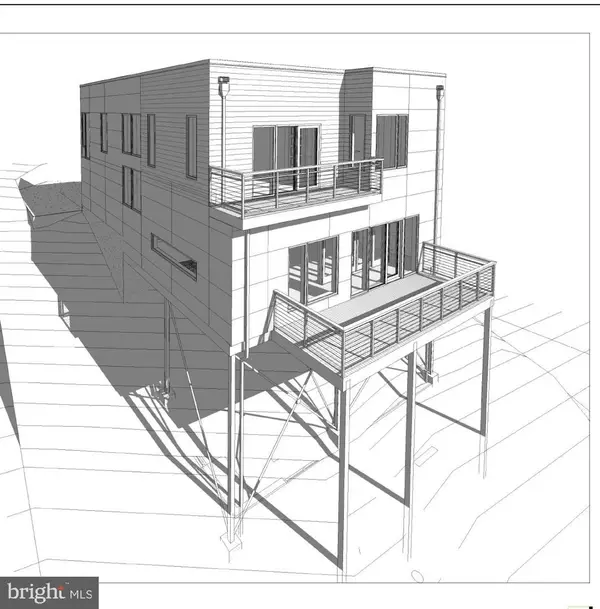 $245,000Active0.12 Acres
$245,000Active0.12 Acres2004 30th St Se, WASHINGTON, DC 20020
MLS# DCDC2226170Listed by: NEXTHOME ENVISION - Coming SoonOpen Sun, 1 to 3pm
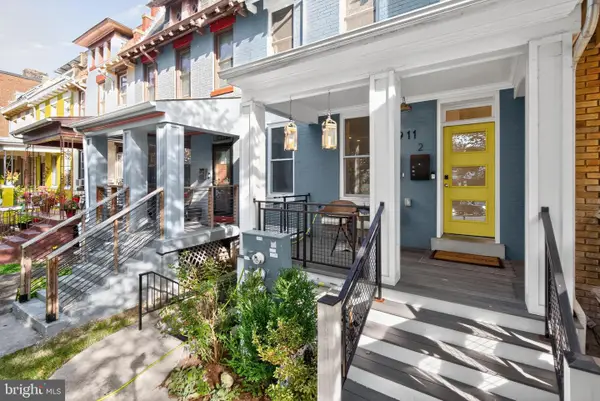 $799,999Coming Soon3 beds 3 baths
$799,999Coming Soon3 beds 3 baths3911 Kansas Ave Nw #2, WASHINGTON, DC 20011
MLS# DCDC2215114Listed by: KELLER WILLIAMS CAPITAL PROPERTIES - New
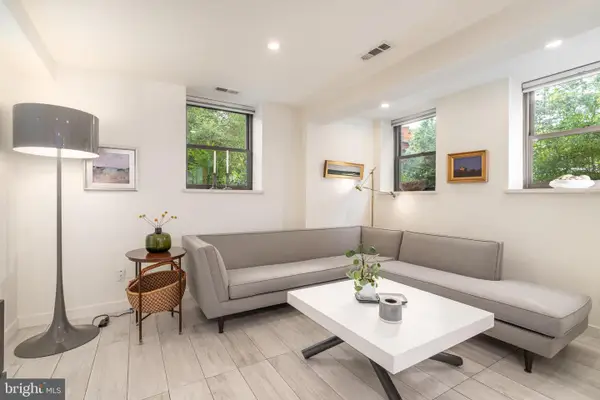 $375,000Active1 beds 1 baths504 sq. ft.
$375,000Active1 beds 1 baths504 sq. ft.2101 N St Nw #t4, WASHINGTON, DC 20037
MLS# DCDC2221438Listed by: COMPASS - Coming Soon
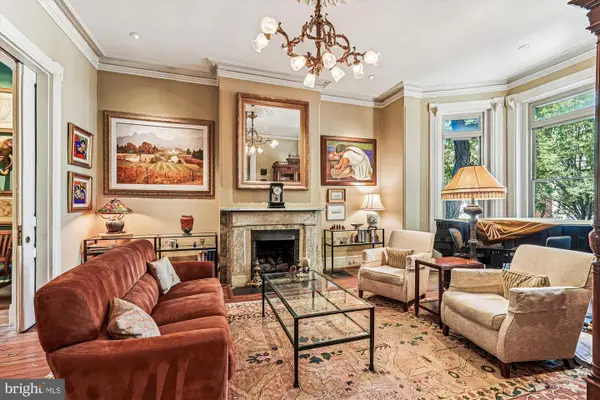 $2,775,000Coming Soon6 beds 4 baths
$2,775,000Coming Soon6 beds 4 baths1420 Q St Nw, WASHINGTON, DC 20009
MLS# DCDC2225054Listed by: RE/MAX ALLEGIANCE - Coming SoonOpen Sat, 2 to 4pm
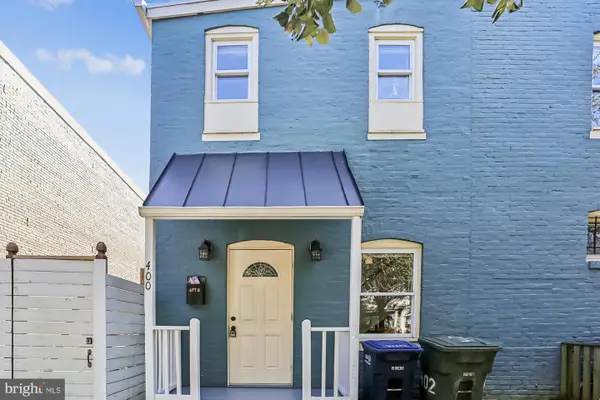 $1,045,000Coming Soon4 beds 2 baths
$1,045,000Coming Soon4 beds 2 baths400 15th St Se, WASHINGTON, DC 20003
MLS# DCDC2225294Listed by: CORCORAN MCENEARNEY - Coming SoonOpen Sat, 2 to 4pm
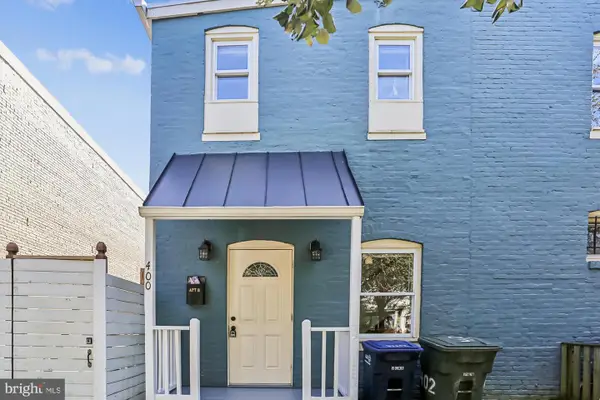 $1,045,000Coming Soon3 beds -- baths
$1,045,000Coming Soon3 beds -- baths400 15th St Se, WASHINGTON, DC 20003
MLS# DCDC2225312Listed by: CORCORAN MCENEARNEY - New
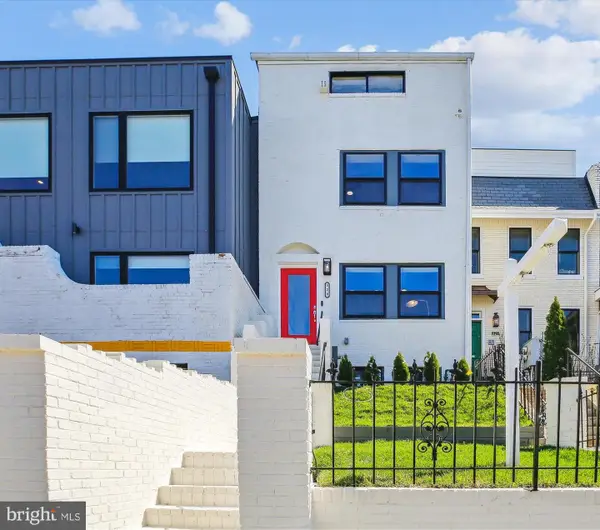 $1,239,755Active5 beds 4 baths2,958 sq. ft.
$1,239,755Active5 beds 4 baths2,958 sq. ft.329 15th St Ne, WASHINGTON, DC 20002
MLS# DCDC2226146Listed by: WEICHERT, REALTORS 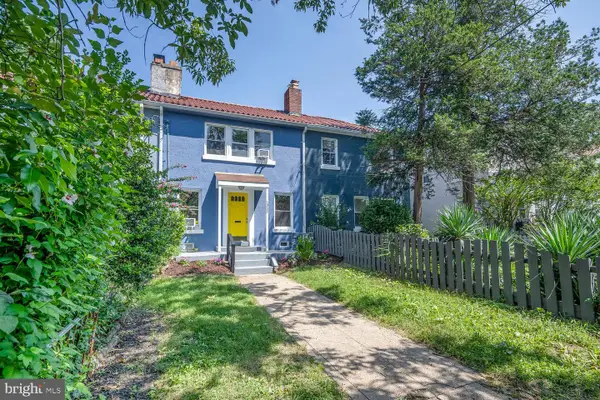 $599,950Pending5 beds 2 baths1,395 sq. ft.
$599,950Pending5 beds 2 baths1,395 sq. ft.1355 Kennedy St Nw, WASHINGTON, DC 20011
MLS# DCDC2223250Listed by: COMPASS- Coming SoonOpen Sun, 1 to 3pm
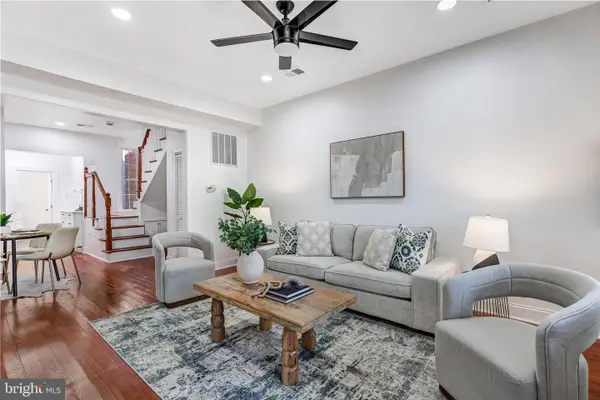 $525,000Coming Soon2 beds 2 baths
$525,000Coming Soon2 beds 2 baths1113 Holbrook Ter Ne, WASHINGTON, DC 20002
MLS# DCDC2226092Listed by: COMPASS
