2120 Vermont Ave Nw #620, Washington, DC 20001
Local realty services provided by:ERA Martin Associates
2120 Vermont Ave Nw #620,Washington, DC 20001
$550,000
- 2 Beds
- 1 Baths
- 789 sq. ft.
- Condominium
- Active
Upcoming open houses
- Mon, Oct 1301:00 pm - 03:00 pm
Listed by:l. kent fowler
Office:compass
MLS#:DCDC2225614
Source:BRIGHTMLS
Price summary
- Price:$550,000
- Price per sq. ft.:$697.08
About this home
**Open House Monday - on the Holiday from 1:00-3:00pm.** Penthouse Living with Private Terrace Facing South with View of Washington Monument & Capitol | Buy Low - Sell High| Best Value in the Neighborhood | $550,000
1BR + Den/Loft | 2 Levels | 789 SF + 152 SF Private Patio | Nearly 950 SF Total
Welcome to your sunny, top-floor retreat in the heart of the U Street Corridor! This penthouse-level, two-story condo combines the convenience of city living with a spacious, flexible layout and a large private terrace—perfect for relaxing, entertaining, or working from home.
Key Features:
1 Bedroom + Loft Den (often used as a 2nd bedroom)
2 Levels with soaring 9' ceilings
Approx. 789 SF (per floor plan) + Private Patio ( 152 SF)
Streaming natural light – south-facing kitchen, living, and bedroom
Top-floor unit with great views, including the Washington Monument & Capitol
Bathroom access from both BR and Living Room
Stainless steel appliances
Freshly painted, clean & move-in ready
Why This Unit Stands Out:
Ideal Pied-à-Terre – perfect for hybrid workers commuting to DC a few days a week
Private NW facing patio off the loft on PH Level– quiet with courtyard views
Separate loft area perfect for home office or guest space
High ceilings + tall windows = exceptional natural light & good feng shui
Secure, well-managed building with weekday & Saturday Property Manager
New intercom system + dedicated package room
Bicycle storage on two levels of the parking garage
Unbeatable Location:
Steps to Whole Foods & Café Unido (just ½ block away)
1.5 blocks to U Street Metro (Green/Yellow lines)
Near 930 Club, Atlantic Plumbing Cinema, Trader Joe’s, restaurants, bars, & more
Quick access to Shaw, Bloomingdale, 14th St, and Adams Morgan
Ideal for Students or Grad Housing:
Skip renting! Great buy vs. rent option near:
Howard, Trinity, Catholic University
Easy G2 bus to Georgetown University
Take Metro 3 stops to Gallery Place & 5 blocks or so to Georgetown Law & Grad School Building
or Transfer at Gallery Place for American University on Red Line
Easy Commute To:
The Capitol, White House, Pentagon, Amazon HQ2
Financing Perks:
Ask about CitiBank’s Home Run Program:
Income cap up to $162,360 (DC)
3% down (can include gift funds)
No PMI
$7,500 lender credit
Competitive rates (Conventional loan)
Does not require first-time buyer status
Contact Listing Agent for full program details.
Building Amenities:
VA Approved | FHA Approved
Lobby just refurbished in August/September & Hallways being refurbished
Exercise Room on main floor
Amazing shared rooftop – ideal for socializing with skyline views
Pet-friendly community
Onsite lift at entrance
Parking available for purchase (not included in listing price - make best offer)
Condo Fee (without parking): $572.82/month
Additional $30/month if parking is added to the condo fee
This is the lifestyle opportunity you’ve been waiting for – a move-in ready, spacious penthouse in a vibrant, walkable DC neighborhood. Schedule your showing today!
The Home Visit Floorplan shows 789 sf. All square footage is approximate and is not to be used for valuation and any buyer should measure themselves for accuracy. Note: Some images have been enhanced for visualization. All information is deemed reliable but not guaranteed.
Contact an agent
Home facts
- Year built:2006
- Listing ID #:DCDC2225614
- Added:195 day(s) ago
- Updated:October 12, 2025 at 01:36 PM
Rooms and interior
- Bedrooms:2
- Total bathrooms:1
- Full bathrooms:1
- Living area:789 sq. ft.
Heating and cooling
- Cooling:Central A/C
- Heating:Electric, Forced Air
Structure and exterior
- Year built:2006
- Building area:789 sq. ft.
Utilities
- Water:Public
- Sewer:Public Sewer
Finances and disclosures
- Price:$550,000
- Price per sq. ft.:$697.08
- Tax amount:$4,773 (2025)
New listings near 2120 Vermont Ave Nw #620
- New
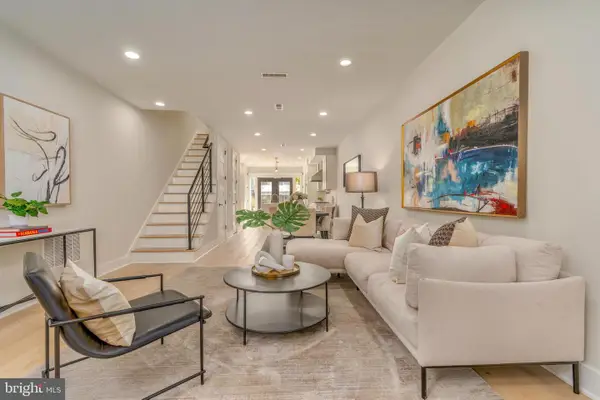 $1,449,000Active4 beds 5 baths2,240 sq. ft.
$1,449,000Active4 beds 5 baths2,240 sq. ft.430 15th St Se, WASHINGTON, DC 20003
MLS# DCDC2227088Listed by: TTR SOTHEBY'S INTERNATIONAL REALTY - Open Sun, 12 to 2pmNew
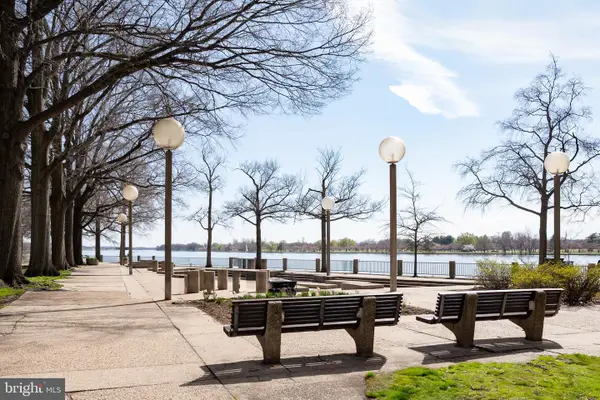 $1,250,000Active4 beds 4 baths2,536 sq. ft.
$1,250,000Active4 beds 4 baths2,536 sq. ft.1309 4th St Sw #th9, WASHINGTON, DC 20024
MLS# DCDC2206066Listed by: KW METRO CENTER - New
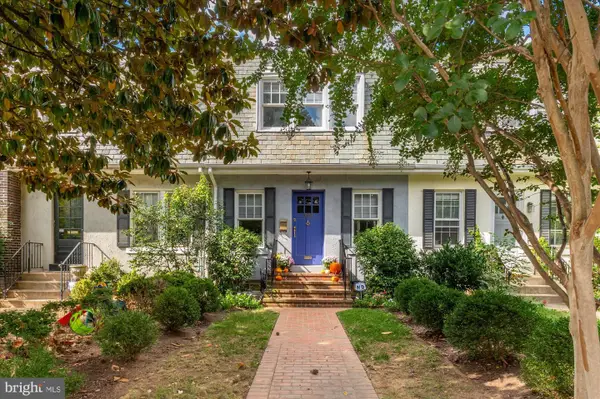 $1,320,000Active3 beds 3 baths1,615 sq. ft.
$1,320,000Active3 beds 3 baths1,615 sq. ft.1906 37th St Nw, WASHINGTON, DC 20007
MLS# DCDC2226362Listed by: WASHINGTON FINE PROPERTIES, LLC - New
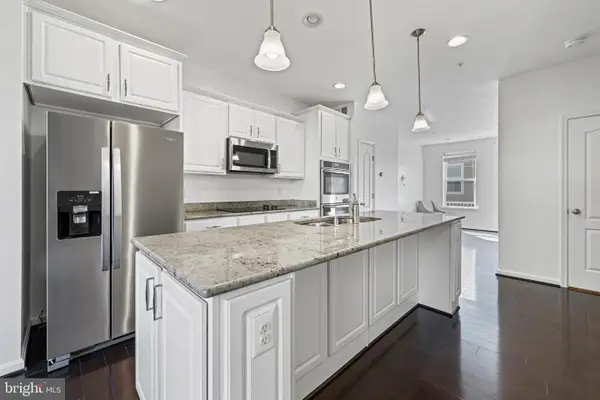 $515,000Active3 beds 3 baths1,698 sq. ft.
$515,000Active3 beds 3 baths1,698 sq. ft.3611 Grant Pl Ne, WASHINGTON, DC 20019
MLS# DCDC2226428Listed by: KELLER WILLIAMS LEGACY - Coming Soon
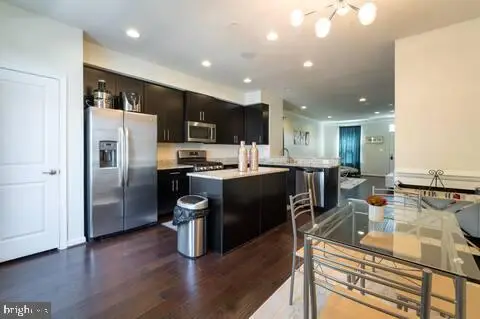 $475,000Coming Soon4 beds 4 baths
$475,000Coming Soon4 beds 4 baths3421 11th Pl Se, WASHINGTON, DC 20032
MLS# DCDC2227058Listed by: KELLER WILLIAMS PREFERRED PROPERTIES - Open Sun, 1 to 3pmNew
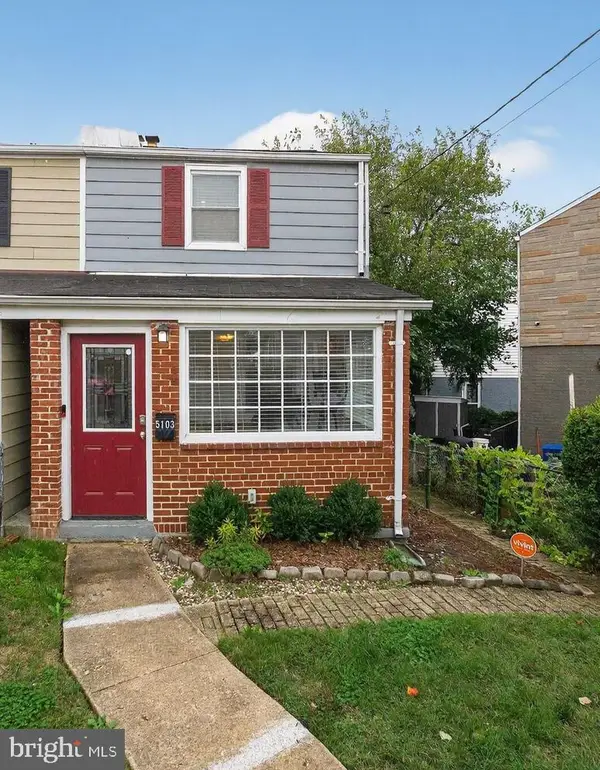 $399,900Active3 beds 3 baths1,414 sq. ft.
$399,900Active3 beds 3 baths1,414 sq. ft.5103 Jay St Ne, WASHINGTON, DC 20019
MLS# DCDC2227066Listed by: MCWILLIAMS/BALLARD INC. - New
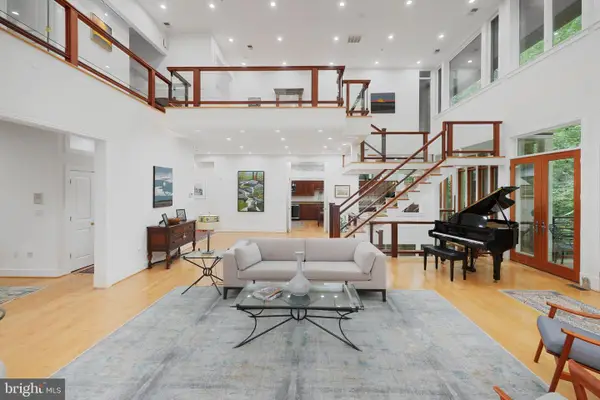 $4,395,000Active5 beds 6 baths9,271 sq. ft.
$4,395,000Active5 beds 6 baths9,271 sq. ft.2807 Chesterfield Pl Nw, WASHINGTON, DC 20008
MLS# DCDC2227070Listed by: TTR SOTHEBY'S INTERNATIONAL REALTY - Open Sun, 11am to 1pmNew
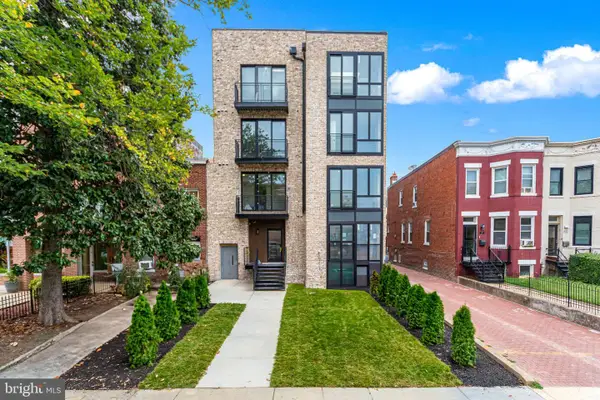 $724,900Active1 beds 1 baths550 sq. ft.
$724,900Active1 beds 1 baths550 sq. ft.1516 East Capitol St Se #15, WASHINGTON, DC 20003
MLS# DCDC2226932Listed by: MCWILLIAMS/BALLARD INC. - New
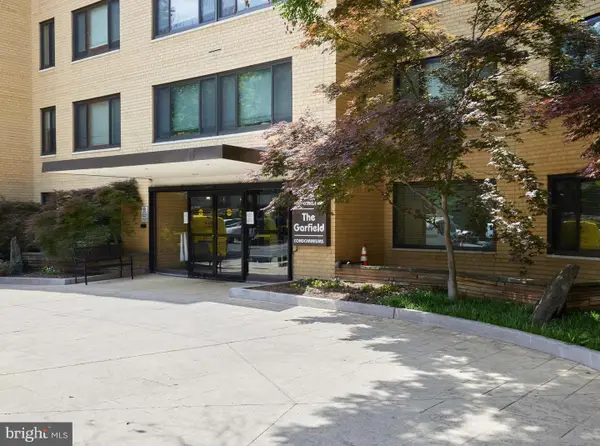 $225,000Active1 beds 1 baths826 sq. ft.
$225,000Active1 beds 1 baths826 sq. ft.5410 Connecticut Ave Nw #307, WASHINGTON, DC 20015
MLS# DCDC2227052Listed by: COMPASS - New
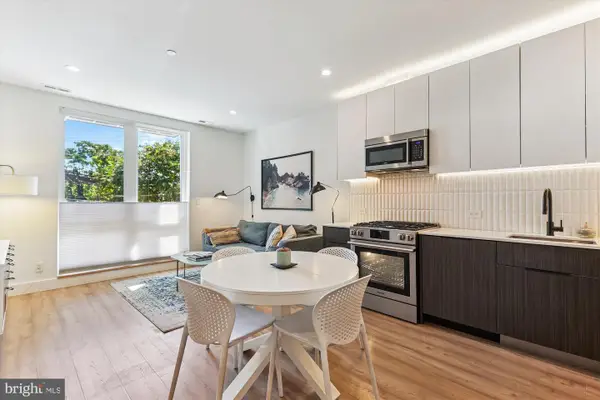 $385,000Active1 beds 1 baths659 sq. ft.
$385,000Active1 beds 1 baths659 sq. ft.3117 Georgia Ave Nw #102, WASHINGTON, DC 20010
MLS# DCDC2227056Listed by: TTR SOTHEBY'S INTERNATIONAL REALTY
