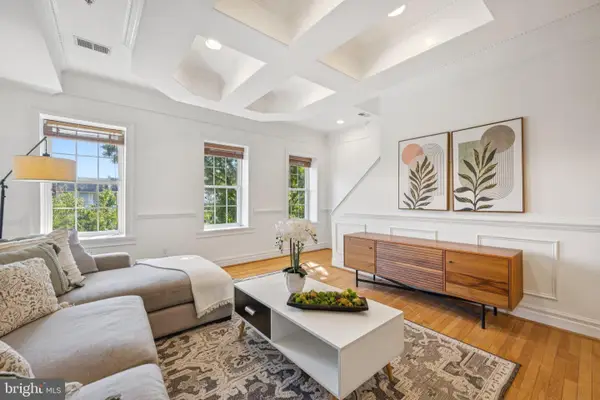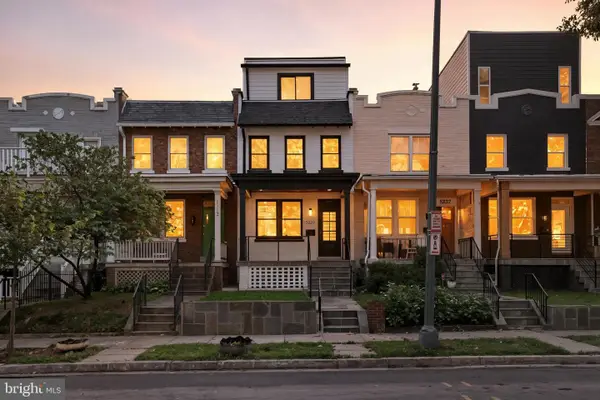2145 N Street Nw #3, Washington, DC 20037
Local realty services provided by:ERA Byrne Realty
2145 N Street Nw #3,Washington, DC 20037
$1,075,000
- 2 Beds
- 3 Baths
- 1,342 sq. ft.
- Condominium
- Active
Upcoming open houses
- Sun, Oct 0502:30 pm - 04:30 pm
Listed by:kelly c brocki
Office:coldwell banker realty
MLS#:DCDC2225444
Source:BRIGHTMLS
Price summary
- Price:$1,075,000
- Price per sq. ft.:$801.04
About this home
The Brocki Group Presents An Exclusive West End Penthouse. Discover townhouse-style living in the heart of DC. This rare 3-level penthouse offers 1,400 sq. ft. of private living space with its own main-level entrance—making the entire building feel like your own. The 2nd level is anchored by a spacious, light-filled 400 sq. ft. living room featuring a gas fireplace, custom built-in cabinetry and an iconic branch light fixture. A modernized kitchen, dedicated dining room, and powder room complete this floor—perfect for both entertaining and everyday comfort. On the upper level, bright skylights lead to a massive primary suite with walk-in closet space, a custom double vanity, and a private city-view balcony perched above the treetops. An equally spacious secondary suite with its own full bath adds flexibility and convenience. Bonus features include new designer light fixtures and hardware throughout, a brand-new roof, new windows, new HVAC, and LOW condo fees—offering peace of mind and long-term value. Come enjoy the vibrancy of city living with the privacy and quiet of your own townhouse-style penthouse.
Contact an agent
Home facts
- Year built:1912
- Listing ID #:DCDC2225444
- Added:1 day(s) ago
- Updated:October 02, 2025 at 08:45 PM
Rooms and interior
- Bedrooms:2
- Total bathrooms:3
- Full bathrooms:2
- Half bathrooms:1
- Living area:1,342 sq. ft.
Heating and cooling
- Cooling:Central A/C
- Heating:Central, Electric
Structure and exterior
- Year built:1912
- Building area:1,342 sq. ft.
Utilities
- Water:Public
- Sewer:Public Sewer
Finances and disclosures
- Price:$1,075,000
- Price per sq. ft.:$801.04
- Tax amount:$11,264 (2025)
New listings near 2145 N Street Nw #3
- Open Sat, 11am to 1pmNew
 $459,000Active1 beds 1 baths836 sq. ft.
$459,000Active1 beds 1 baths836 sq. ft.3100 Connecticut Ave Nw #302, WASHINGTON, DC 20008
MLS# DCDC2214300Listed by: COMPASS - New
 $1,100,000Active2 beds 3 baths1,612 sq. ft.
$1,100,000Active2 beds 3 baths1,612 sq. ft.2801 New Mexico Ave Nw #1219, WASHINGTON, DC 20007
MLS# DCDC2224778Listed by: COMPASS - Coming Soon
 $974,900Coming Soon5 beds 3 baths
$974,900Coming Soon5 beds 3 baths626 Princeton Pl Nw, WASHINGTON, DC 20010
MLS# DCDC2225066Listed by: TTR SOTHEBY'S INTERNATIONAL REALTY - New
 $300,000Active1 beds 1 baths993 sq. ft.
$300,000Active1 beds 1 baths993 sq. ft.3001 Veazey Ter Nw #1623, WASHINGTON, DC 20008
MLS# DCDC2225372Listed by: KW METRO CENTER - Open Sat, 11am to 1pmNew
 $775,000Active4 beds 4 baths2,016 sq. ft.
$775,000Active4 beds 4 baths2,016 sq. ft.1528 Gales St Ne, WASHINGTON, DC 20002
MLS# DCDC2223782Listed by: RLAH @PROPERTIES - New
 $3,500,000Active3 beds 3 baths2,044 sq. ft.
$3,500,000Active3 beds 3 baths2,044 sq. ft.45 Sutton Sq Sw #306, WASHINGTON, DC 20024
MLS# DCDC2223868Listed by: TTR SOTHEBY'S INTERNATIONAL REALTY - Coming Soon
 $669,900Coming Soon3 beds 3 baths
$669,900Coming Soon3 beds 3 baths224 S St Ne #2, WASHINGTON, DC 20002
MLS# DCDC2224090Listed by: RLAH @PROPERTIES - Open Fri, 5 to 7pmNew
 $1,250,000Active4 beds 3 baths1,929 sq. ft.
$1,250,000Active4 beds 3 baths1,929 sq. ft.401 16th St Se, WASHINGTON, DC 20003
MLS# DCDC2225114Listed by: KELLER WILLIAMS CAPITAL PROPERTIES - New
 $325,000Active4 beds -- baths2,340 sq. ft.
$325,000Active4 beds -- baths2,340 sq. ft.119 53rd St Se, WASHINGTON, DC 20019
MLS# DCDC2225600Listed by: RE/MAX ALLEGIANCE - Coming Soon
 $1,175,000Coming Soon4 beds 5 baths
$1,175,000Coming Soon4 beds 5 baths5229 5th St Nw, WASHINGTON, DC 20011
MLS# DCDC2217048Listed by: THE AGENCY DC
