24 Crittenden St Ne, Washington, DC 20011
Local realty services provided by:ERA OakCrest Realty, Inc.
Listed by:charles c yates
Office:exit realty enterprises
MLS#:DCDC2214670
Source:BRIGHTMLS
Price summary
- Price:$515,000
- Price per sq. ft.:$367.86
About this home
Welcome to this beautifully maintained 2-bedroom, 2 full-bath townhouse nestled in the heart of Northeast Washington, DC. With 1440 square feet of comfortable living space, this home offers the perfect blend of urban convenience and modern charm. Step inside to find gleaming hardwood floors throughout, a spacious living area, and a well-appointed kitchen featuring a gas stove – perfect for home chefs. Both bedrooms are generously sized, and the two full bathrooms provide added comfort for guests or roommates. Enjoy the convenience of off-street parking, a rare find in the city, and a prime location just a 10-minute walk to the Fort Totten Metro Station, making commuting a breeze. Located minutes from downtown DC, shopping, dining, parks, and more – everything you need is right at your doorstep.
Don’t miss this incredible opportunity to own in one of DC’s rapidly growing neighborhoods!
Contact an agent
Home facts
- Year built:1939
- Listing ID #:DCDC2214670
- Added:53 day(s) ago
- Updated:October 01, 2025 at 07:32 AM
Rooms and interior
- Bedrooms:2
- Total bathrooms:2
- Full bathrooms:2
- Living area:1,400 sq. ft.
Heating and cooling
- Cooling:Central A/C
- Heating:Forced Air, Natural Gas
Structure and exterior
- Year built:1939
- Building area:1,400 sq. ft.
- Lot area:0.04 Acres
Schools
- High school:ROOSEVELT HIGH SCHOOL AT MACFARLAND
Utilities
- Water:Public
- Sewer:Public Sewer
Finances and disclosures
- Price:$515,000
- Price per sq. ft.:$367.86
- Tax amount:$1,128 (2024)
New listings near 24 Crittenden St Ne
- New
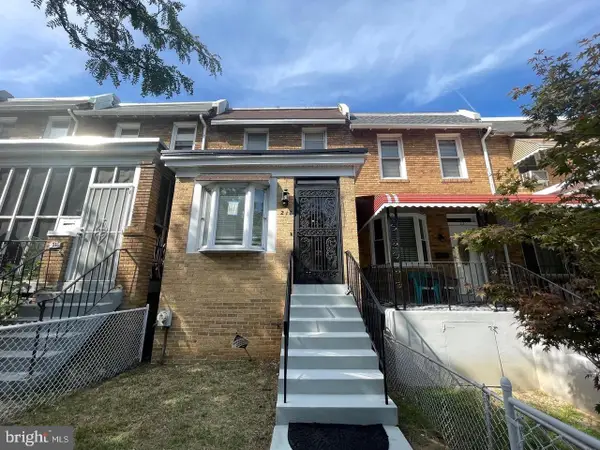 $549,900Active2 beds 2 baths1,382 sq. ft.
$549,900Active2 beds 2 baths1,382 sq. ft.218 Bryant St Ne, WASHINGTON, DC 20002
MLS# DCDC2225232Listed by: FAIRFAX REALTY SELECT - Coming Soon
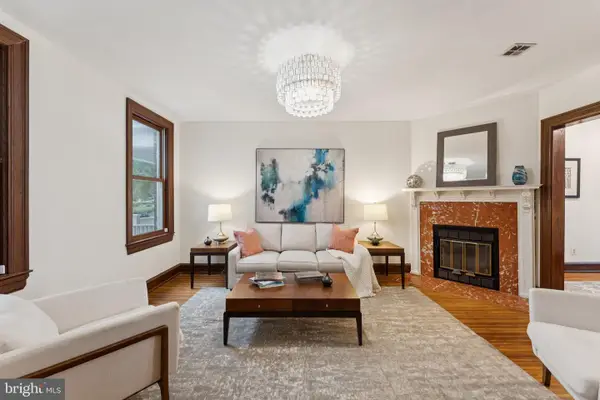 $1,145,000Coming Soon3 beds 3 baths
$1,145,000Coming Soon3 beds 3 baths414 7th St Ne, WASHINGTON, DC 20002
MLS# DCDC2224136Listed by: COLDWELL BANKER REALTY - WASHINGTON - New
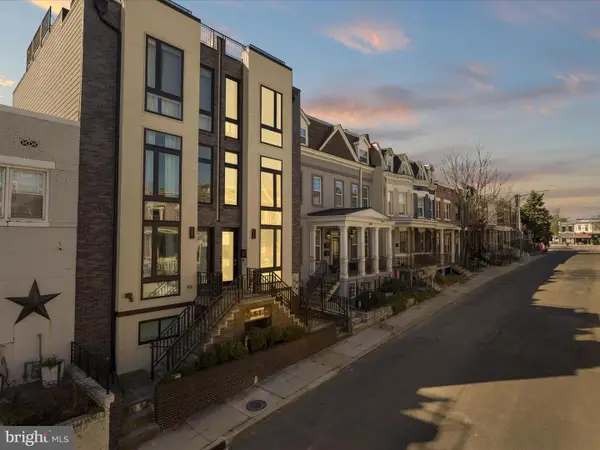 $1,175,000Active4 beds 5 baths2,285 sq. ft.
$1,175,000Active4 beds 5 baths2,285 sq. ft.558 Harvard St Nw #b, WASHINGTON, DC 20001
MLS# DCDC2225200Listed by: KW UNITED - New
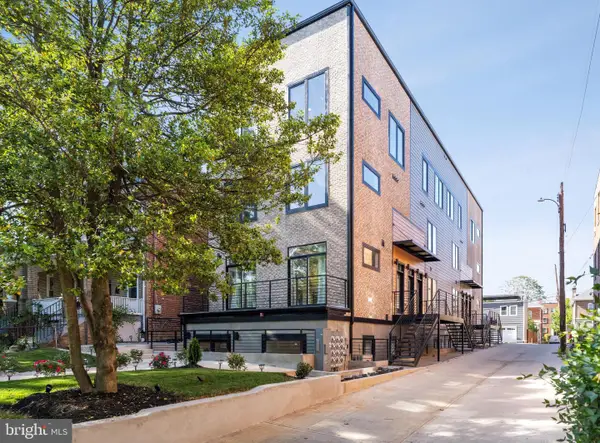 $430,000Active2 beds 2 baths830 sq. ft.
$430,000Active2 beds 2 baths830 sq. ft.1307 Longfellow St Nw #10, WASHINGTON, DC 20011
MLS# DCDC2225202Listed by: SAMSON PROPERTIES - Coming SoonOpen Thu, 5 to 7pm
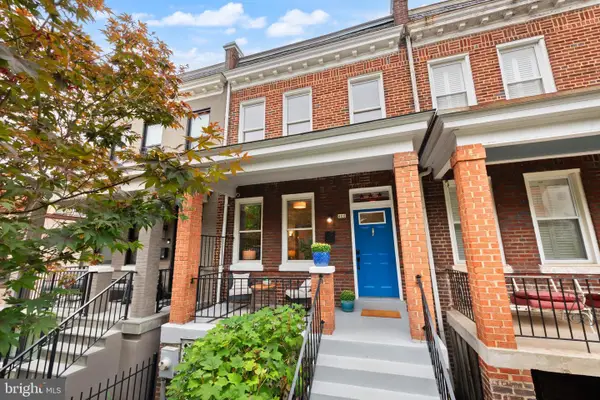 $860,000Coming Soon3 beds 2 baths
$860,000Coming Soon3 beds 2 baths408 13th St Ne, WASHINGTON, DC 20002
MLS# DCDC2224068Listed by: REAL BROKER, LLC - Coming Soon
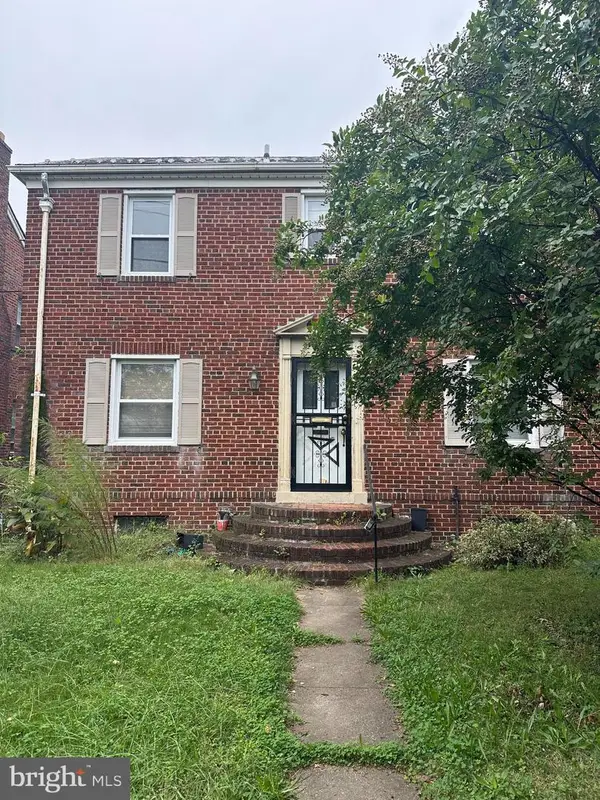 $450,000Coming Soon3 beds 2 baths
$450,000Coming Soon3 beds 2 baths1115 42nd St Ne, WASHINGTON, DC 20019
MLS# DCDC2225198Listed by: CENTURY 21 NEW MILLENNIUM - Coming SoonOpen Sat, 1 to 3pm
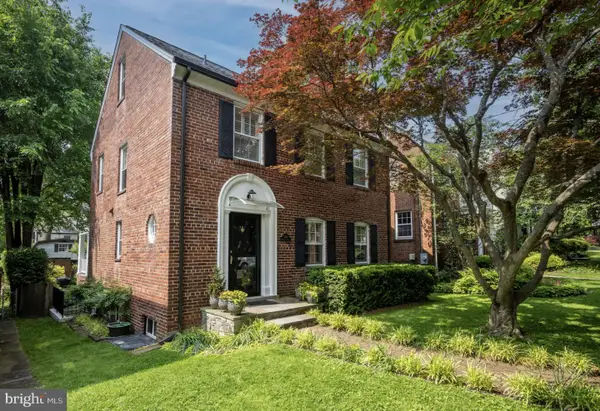 $1,549,000Coming Soon4 beds 4 baths
$1,549,000Coming Soon4 beds 4 baths3218 Quesada St Nw, WASHINGTON, DC 20015
MLS# DCDC2220992Listed by: COMPASS - New
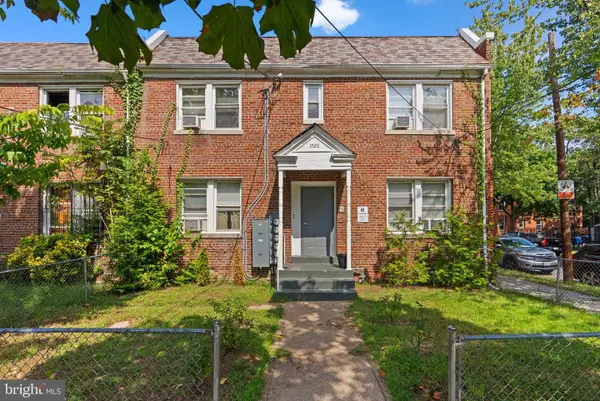 $769,000Active11 beds -- baths3,260 sq. ft.
$769,000Active11 beds -- baths3,260 sq. ft.1720 R St Se, WASHINGTON, DC 20020
MLS# DCDC2224244Listed by: REALTY ONE GROUP PERFORMANCE, LLC - Coming Soon
 $395,000Coming Soon1 beds 1 baths
$395,000Coming Soon1 beds 1 baths2122 California St Nw #556, WASHINGTON, DC 20008
MLS# DCDC2225086Listed by: COMPASS - Coming Soon
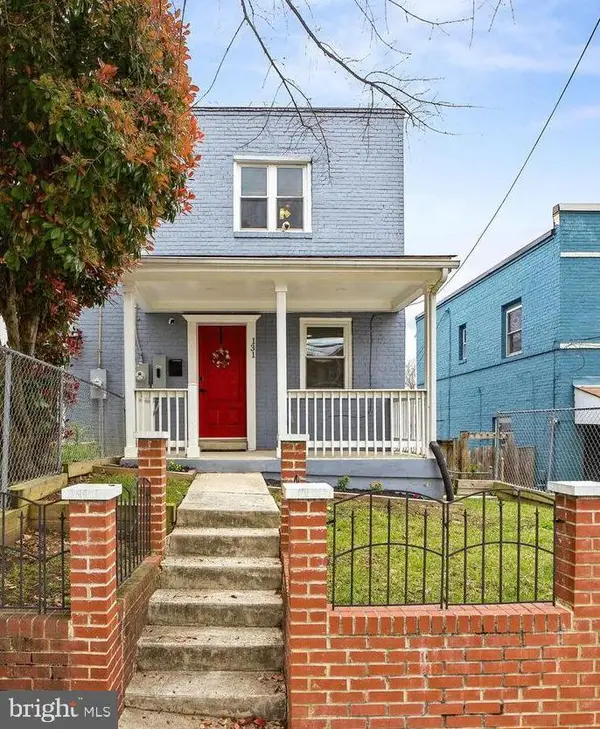 $430,000Coming Soon3 beds 3 baths
$430,000Coming Soon3 beds 3 baths131 Darrington St Sw Darrington St Sw, WASHINGTON, DC 20032
MLS# DCDC2225182Listed by: KELLER WILLIAMS CAPITAL PROPERTIES
