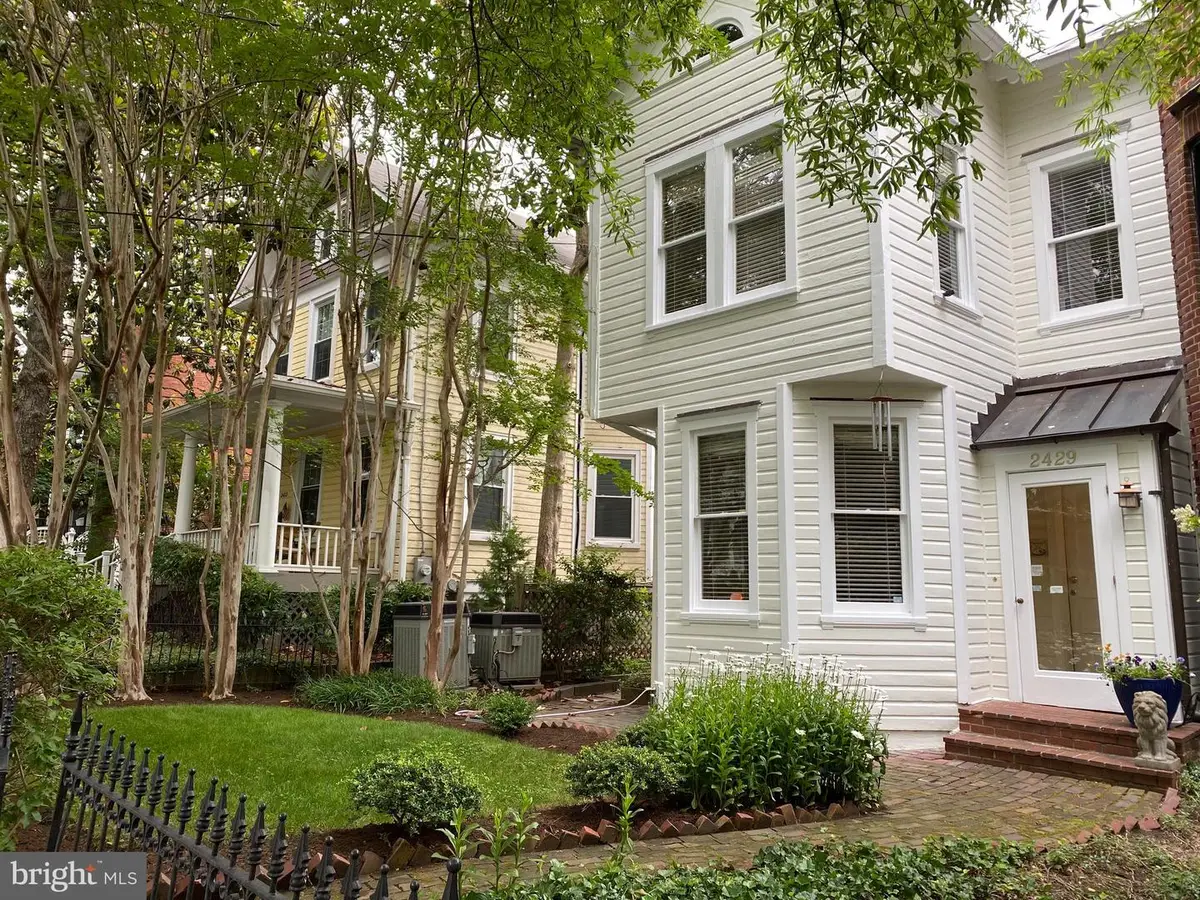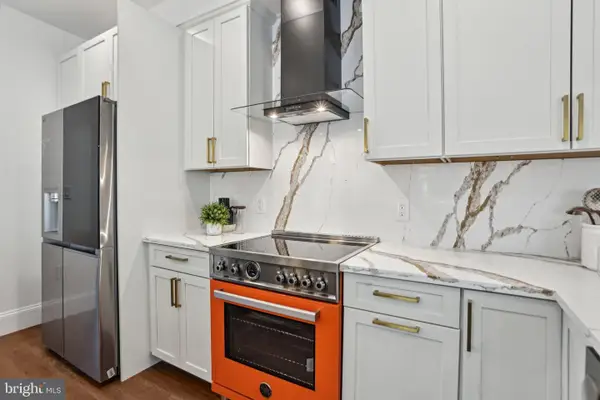2429 Tunlaw Rd Nw, WASHINGTON, DC 20007
Local realty services provided by:ERA Central Realty Group



2429 Tunlaw Rd Nw,WASHINGTON, DC 20007
$1,695,000
- 4 Beds
- 3 Baths
- 2,763 sq. ft.
- Townhouse
- Active
Listed by:kornelia stuphan
Office:long & foster real estate, inc.
MLS#:DCDC2209706
Source:BRIGHTMLS
Price summary
- Price:$1,695,000
- Price per sq. ft.:$613.46
About this home
Historic Elegance Meets Modern Comfort in This Idyllic Urban Retreat!
Welcome to one of the most captivating, historic homes in Glover Park - a renovated 1895 historic farmhouse that seamlessly blends timeless charm with today’s luxuries. Said to be one of the first homes in Glover Park. nestled on a quiet, tree-lined block, this 4-bedroom, 2.5-bath gem offers three full levels of finished living space plus a basement (laundry and storage), exceptional craftsmanship, and a sense of warmth and soul that’s increasingly rare.
From the moment you step inside, you’re greeted by intimate energy generated by the original plank pine floors, high ceilings, and beautifully restored architectural details that tell the story of the home’s rich history. The gracious living room anchored by a wood-burning fireplace, flows effortlessly into a formal dining space designed for lively dinners and intimate gatherings.
The heart of the home is a sun-drenched, gourmet eat-in kitchen with a center island overlooking the tranquil, private English Garden, where classic design meets modern function. Outfitted with stainless steel appliances, granite countertops, and custom cabinetry, it’s a space that invites both creativity, connection and relaxation. Nearby, a spacious family room with a second fireplace offers a cozy retreat for movie nights, reading, or hosting guests.
On the upper floors, you'll find three well-proportioned bedrooms, plus a third-floor bedroom with its own private vibe—perfect as a guest room, artist loft, or home office. Even more compelling: the attic offers significant potential to add an additional bedroom and bathroom, creating even additional value and flexibility for future needs.
The true magic of this home, however, lies just beyond the back door.
Step into your own private sanctuary: a lush, landscaped garden, designed for serenity and inspiration. At the center is a tranquil fishpond, where the gentle sound of water creates a calming escape from the everyday. Whether you’re enjoying morning coffee on the brick patio that is surrounded by unique, antique lion hitching posts, or hosting friends under the stars as the sun sets, this garden is a rare and beautiful outside extension of the wonderful living space inside the home. A detached two-car garage that opens up to the fun part of the neighborhood with coffee shops and restaurants literally one block away, offers convenience without compromising tranquillity, style or backyard.
While the home feels like a hidden retreat, it’s just one block away from the vibrant energy of local cafes, restaurants, Whole Foods, boutiques, and neighborhood favorites in Glover Park and just a short stroll to vibrant Georgetown and all the fun and entertainment it has to offer. Here, you can truly walk to everything—yet return home to complete peace and quiet. Walk Score: 90 – Daily errands to not require a car!
The home’s close proximity to public transport and DC’s thoroughfares into Virginia and Maryland, as well as the National Mall, Kennedy Center, Reagan National and Dulles International Airports add to the convenience of the location and make it city living at its best!
This is more than a home. It’s a lifestyle—a unique opportunity to own a piece of history while living fully in the present. Owner reserves the right to accept or reject any offer.
Contact an agent
Home facts
- Year built:1895
- Listing Id #:DCDC2209706
- Added:38 day(s) ago
- Updated:August 17, 2025 at 01:46 PM
Rooms and interior
- Bedrooms:4
- Total bathrooms:3
- Full bathrooms:2
- Half bathrooms:1
- Living area:2,763 sq. ft.
Heating and cooling
- Cooling:Central A/C
- Heating:Forced Air, Natural Gas
Structure and exterior
- Year built:1895
- Building area:2,763 sq. ft.
- Lot area:0.08 Acres
Schools
- High school:WILSON SENIOR
- Middle school:HARDY
- Elementary school:STODDERT
Utilities
- Water:Public
- Sewer:Public Sewer
Finances and disclosures
- Price:$1,695,000
- Price per sq. ft.:$613.46
- Tax amount:$8,850 (2024)
New listings near 2429 Tunlaw Rd Nw
- Open Sun, 2 to 4pmNew
 $419,000Active2 beds 2 baths1,611 sq. ft.
$419,000Active2 beds 2 baths1,611 sq. ft.2344 Hunter Pl Se, WASHINGTON, DC 20020
MLS# DCDC2215710Listed by: RE/MAX ALLEGIANCE - Coming Soon
 $389,000Coming Soon3 beds 1 baths
$389,000Coming Soon3 beds 1 baths1340 4th St Sw #t-1340, WASHINGTON, DC 20024
MLS# DCDC2213062Listed by: REAL BROKER, LLC - Open Sun, 1 to 3pmNew
 $370,000Active-- beds 1 baths414 sq. ft.
$370,000Active-- beds 1 baths414 sq. ft.1736 Willard St Nw #506, WASHINGTON, DC 20009
MLS# DCDC2215764Listed by: LONG & FOSTER REAL ESTATE, INC.  $2,075,000Pending5 beds 5 baths4,336 sq. ft.
$2,075,000Pending5 beds 5 baths4,336 sq. ft.1605 Varnum St Nw, WASHINGTON, DC 20011
MLS# DCDC2215842Listed by: COMPASS- Open Sun, 11am to 2pmNew
 $649,000Active4 beds 4 baths2,365 sq. ft.
$649,000Active4 beds 4 baths2,365 sq. ft.322 56th St Ne, WASHINGTON, DC 20019
MLS# DCDC2215844Listed by: REDFIN CORP - Coming SoonOpen Sun, 1 to 3pm
 $599,000Coming Soon3 beds 3 baths
$599,000Coming Soon3 beds 3 baths2224 16th St Ne, WASHINGTON, DC 20018
MLS# DCDC2214948Listed by: KW METRO CENTER - New
 $3,850,000Active5 beds 5 baths4,310 sq. ft.
$3,850,000Active5 beds 5 baths4,310 sq. ft.912 F St Nw #905, WASHINGTON, DC 20004
MLS# DCDC2215568Listed by: WINSTON REAL ESTATE, INC. - New
 $949,900Active3 beds 4 baths2,950 sq. ft.
$949,900Active3 beds 4 baths2,950 sq. ft.1725 Douglas St Ne, WASHINGTON, DC 20018
MLS# DCDC2215784Listed by: KELLER WILLIAMS PREFERRED PROPERTIES - New
 $329,900Active2 beds 1 baths606 sq. ft.
$329,900Active2 beds 1 baths606 sq. ft.1915 Benning Rd Ne #8, WASHINGTON, DC 20002
MLS# DCDC2215820Listed by: EXP REALTY, LLC - Coming Soon
 $1,895,000Coming Soon5 beds 4 baths
$1,895,000Coming Soon5 beds 4 baths5150 Manning Pl Nw, WASHINGTON, DC 20016
MLS# DCDC2215814Listed by: LONG & FOSTER REAL ESTATE, INC.

