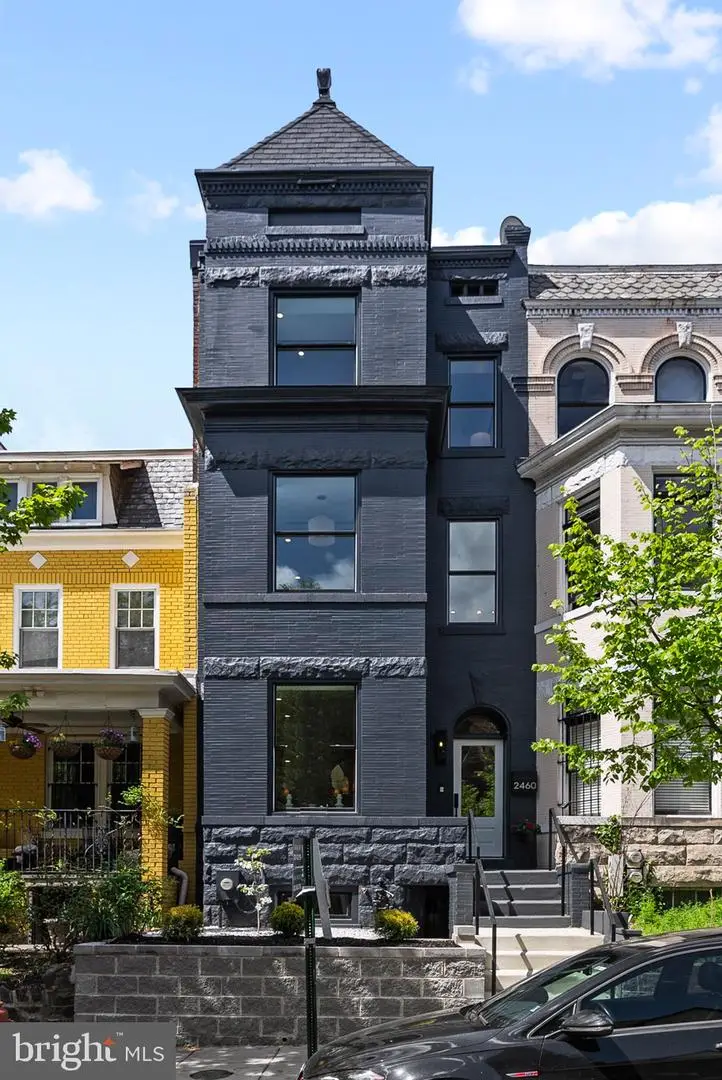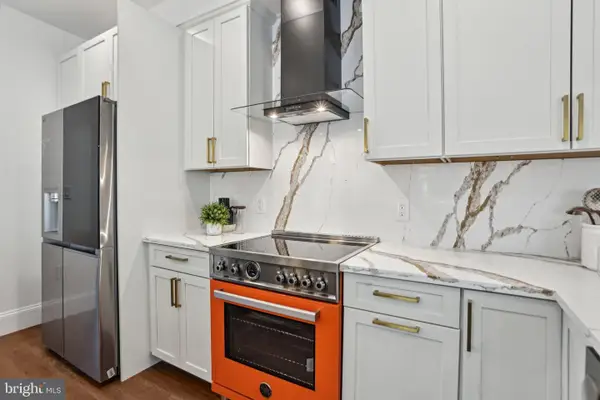2460 Ontario Rd Nw, WASHINGTON, DC 20009
Local realty services provided by:ERA Valley Realty



2460 Ontario Rd Nw,WASHINGTON, DC 20009
$2,345,000
- 5 Beds
- 5 Baths
- 3,565 sq. ft.
- Townhouse
- Active
Listed by:barak sky
Office:long & foster real estate, inc.
MLS#:DCDC2148886
Source:BRIGHTMLS
Price summary
- Price:$2,345,000
- Price per sq. ft.:$657.78
About this home
Historic Elegance Reimagined | This luxury full renovation by Ziba Management is a showstopper Victorian rowhome in the heart of the city, where historic charm meets curated, high-end design. Set on a quiet, tree-lined block, the home's charcoal-painted brick façade and turreted roofline offer striking curb appeal and a hint at the refined craftsmanship found throughout.
Inside, four levels of beautifully finished living space unfold with wide-plank white oak floors, tall ceilings, elegant millwork, and abundant natural light. The main level is anchored by a sculptural central staircase and features a gracious living room with arched built-ins and a marble gas fireplace, a formal dining space, and a custom chef’s kitchen with honed marble countertops, natural wood cabinetry, Thermador appliances, and custom hardware. An exquisite powder room with custom mural wallpaper and a fluted marble sink makes a bold impression.
Upstairs, the primary suite offers treetop views and a spa-inspired bath with dual vanity, wet-room shower / soaking tub, and dramatic custom tilework. Additional bedrooms and bathrooms, each with their own unique finishes, provide generous space for family, guests, or home office use. On the top level, a lounge with wet bar opens to a private roof deck with expansive city views—perfect for entertaining or relaxing above the trees.
The fully finished lower level includes a well-appointed kitchenette/bar, living room, bedroom, and full bath with private entry, which is ideal for guests, an au pair suite, or rental potential. Out back, a fenced flagstone patio and yard lead to rare detached garage parking.
Located between Adams Morgan, DuPont, Kalorama, and Mount Pleasant, you are truly in the center of it all! To name a few, The Line Hotel, Tail Up Goat, Tryst, so many other amazing restaurants, boutiques, and green spaces all at your doorstep!
Contact an agent
Home facts
- Year built:1905
- Listing Id #:DCDC2148886
- Added:114 day(s) ago
- Updated:August 17, 2025 at 01:46 PM
Rooms and interior
- Bedrooms:5
- Total bathrooms:5
- Full bathrooms:4
- Half bathrooms:1
- Living area:3,565 sq. ft.
Heating and cooling
- Cooling:Central A/C
- Heating:Electric, Forced Air
Structure and exterior
- Year built:1905
- Building area:3,565 sq. ft.
- Lot area:0.05 Acres
Utilities
- Water:Public
- Sewer:Public Sewer
Finances and disclosures
- Price:$2,345,000
- Price per sq. ft.:$657.78
- Tax amount:$6,597 (2023)
New listings near 2460 Ontario Rd Nw
- Open Sun, 2 to 4pmNew
 $419,000Active2 beds 2 baths1,611 sq. ft.
$419,000Active2 beds 2 baths1,611 sq. ft.2344 Hunter Pl Se, WASHINGTON, DC 20020
MLS# DCDC2215710Listed by: RE/MAX ALLEGIANCE - Coming Soon
 $389,000Coming Soon3 beds 1 baths
$389,000Coming Soon3 beds 1 baths1340 4th St Sw #t-1340, WASHINGTON, DC 20024
MLS# DCDC2213062Listed by: REAL BROKER, LLC - Open Sun, 1 to 3pmNew
 $370,000Active-- beds 1 baths414 sq. ft.
$370,000Active-- beds 1 baths414 sq. ft.1736 Willard St Nw #506, WASHINGTON, DC 20009
MLS# DCDC2215764Listed by: LONG & FOSTER REAL ESTATE, INC.  $2,075,000Pending5 beds 5 baths4,336 sq. ft.
$2,075,000Pending5 beds 5 baths4,336 sq. ft.1605 Varnum St Nw, WASHINGTON, DC 20011
MLS# DCDC2215842Listed by: COMPASS- Open Sun, 11am to 2pmNew
 $649,000Active4 beds 4 baths2,365 sq. ft.
$649,000Active4 beds 4 baths2,365 sq. ft.322 56th St Ne, WASHINGTON, DC 20019
MLS# DCDC2215844Listed by: REDFIN CORP - Coming SoonOpen Sun, 1 to 3pm
 $599,000Coming Soon3 beds 3 baths
$599,000Coming Soon3 beds 3 baths2224 16th St Ne, WASHINGTON, DC 20018
MLS# DCDC2214948Listed by: KW METRO CENTER - New
 $3,850,000Active5 beds 5 baths4,310 sq. ft.
$3,850,000Active5 beds 5 baths4,310 sq. ft.912 F St Nw #905, WASHINGTON, DC 20004
MLS# DCDC2215568Listed by: WINSTON REAL ESTATE, INC. - New
 $949,900Active3 beds 4 baths2,950 sq. ft.
$949,900Active3 beds 4 baths2,950 sq. ft.1725 Douglas St Ne, WASHINGTON, DC 20018
MLS# DCDC2215784Listed by: KELLER WILLIAMS PREFERRED PROPERTIES - New
 $329,900Active2 beds 1 baths606 sq. ft.
$329,900Active2 beds 1 baths606 sq. ft.1915 Benning Rd Ne #8, WASHINGTON, DC 20002
MLS# DCDC2215820Listed by: EXP REALTY, LLC - Coming Soon
 $1,895,000Coming Soon5 beds 4 baths
$1,895,000Coming Soon5 beds 4 baths5150 Manning Pl Nw, WASHINGTON, DC 20016
MLS# DCDC2215814Listed by: LONG & FOSTER REAL ESTATE, INC.

