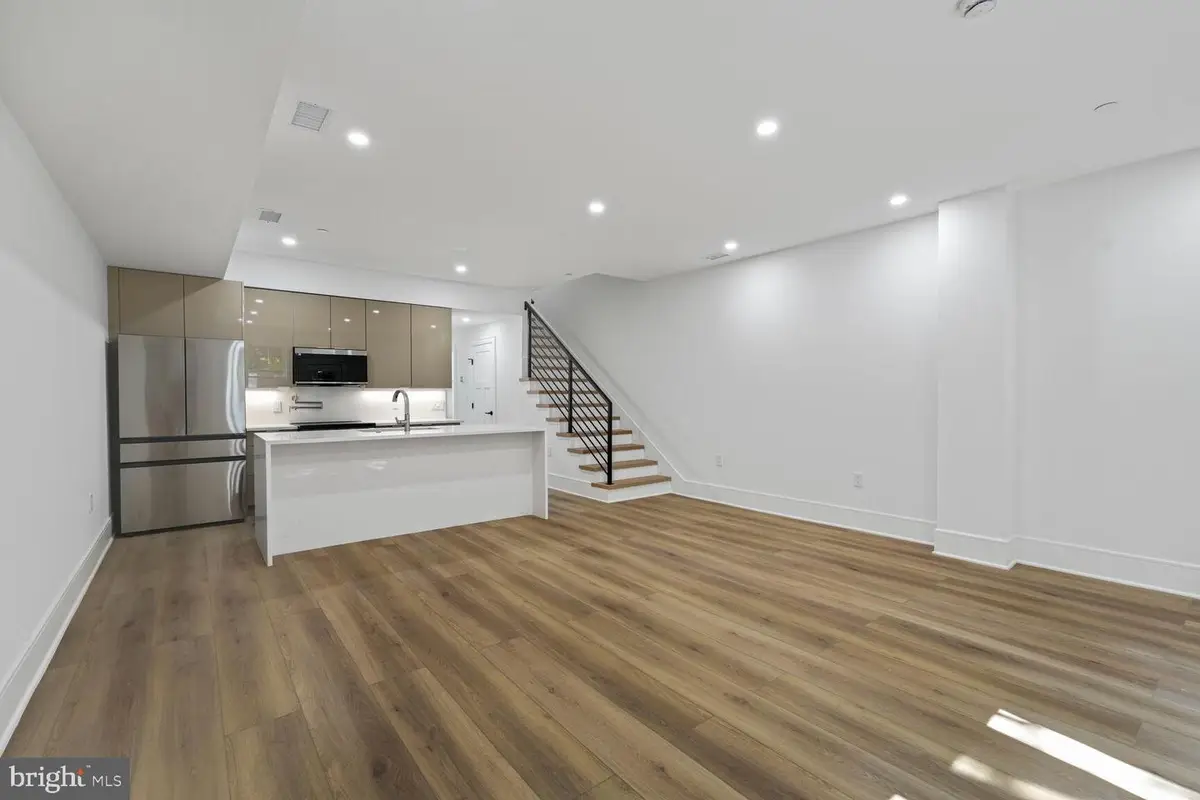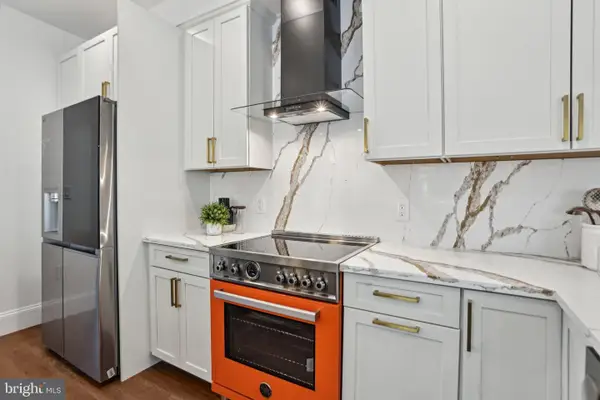2524 41st St Nw #unit 2, WASHINGTON, DC 20007
Local realty services provided by:ERA Statewide Realty



Listed by:mark oliver meyerdirk
Office:urban brokers, llc.
MLS#:DCDC2211628
Source:BRIGHTMLS
Price summary
- Price:$895,000
- Price per sq. ft.:$793.44
About this home
Experience the perfect blend of timeless design and contemporary comfort in this beautifully renovated 2-bedroom, 2.5-bath residence located in a boutique, four-unit condominium in the heart of Glover Park. Offering 1,128 square feet across two thoughtfully designed levels, Unit 2 boasts a private entrance and an expansive rear deck and yard space exclusive to Unit 2. The open-concept layout seamlessly connects the living, dining, and kitchen areas, enhanced by abundant natural light from three exposures. A spacious primary suite features generous walk-in closets and a spa-like bathroom, creating a true retreat within the home.
Situated in a fully renovated walk-up building, every detail has been modernized with new systems and high-end finishes to ensure energy efficiency and low-maintenance living. Residents enjoy modest condo fees, beautifully landscaped common areas, and select units, including Unit 2, benefit from private outdoor spaces. Optional off-street parking is available for $30,000 in the rear of the building, accessible via the alley.
Located just blocks from shops, restaurants, and grocery stores, this home is also near Stoddert Elementary School and the scenic trails of Glover Archbold Park—offering the best of both urban convenience and natural beauty.
Contact an agent
Home facts
- Year built:1938
- Listing Id #:DCDC2211628
- Added:29 day(s) ago
- Updated:August 17, 2025 at 01:45 PM
Rooms and interior
- Bedrooms:2
- Total bathrooms:3
- Full bathrooms:2
- Half bathrooms:1
- Living area:1,128 sq. ft.
Heating and cooling
- Heating:Electric, Heat Pump(s)
Structure and exterior
- Year built:1938
- Building area:1,128 sq. ft.
Schools
- High school:WILSON SENIOR
- Middle school:HARDY
- Elementary school:STODDERT
Utilities
- Water:Public
- Sewer:Public Sewer
Finances and disclosures
- Price:$895,000
- Price per sq. ft.:$793.44
- Tax amount:$7,500 (2025)
New listings near 2524 41st St Nw #unit 2
- Open Sun, 2 to 4pmNew
 $419,000Active2 beds 2 baths1,611 sq. ft.
$419,000Active2 beds 2 baths1,611 sq. ft.2344 Hunter Pl Se, WASHINGTON, DC 20020
MLS# DCDC2215710Listed by: RE/MAX ALLEGIANCE - Coming Soon
 $389,000Coming Soon3 beds 1 baths
$389,000Coming Soon3 beds 1 baths1340 4th St Sw #t-1340, WASHINGTON, DC 20024
MLS# DCDC2213062Listed by: REAL BROKER, LLC - Open Sun, 1 to 3pmNew
 $370,000Active-- beds 1 baths414 sq. ft.
$370,000Active-- beds 1 baths414 sq. ft.1736 Willard St Nw #506, WASHINGTON, DC 20009
MLS# DCDC2215764Listed by: LONG & FOSTER REAL ESTATE, INC.  $2,075,000Pending5 beds 5 baths4,336 sq. ft.
$2,075,000Pending5 beds 5 baths4,336 sq. ft.1605 Varnum St Nw, WASHINGTON, DC 20011
MLS# DCDC2215842Listed by: COMPASS- Open Sun, 11am to 2pmNew
 $649,000Active4 beds 4 baths2,365 sq. ft.
$649,000Active4 beds 4 baths2,365 sq. ft.322 56th St Ne, WASHINGTON, DC 20019
MLS# DCDC2215844Listed by: REDFIN CORP - Coming SoonOpen Sun, 1 to 3pm
 $599,000Coming Soon3 beds 3 baths
$599,000Coming Soon3 beds 3 baths2224 16th St Ne, WASHINGTON, DC 20018
MLS# DCDC2214948Listed by: KW METRO CENTER - New
 $3,850,000Active5 beds 5 baths4,310 sq. ft.
$3,850,000Active5 beds 5 baths4,310 sq. ft.912 F St Nw #905, WASHINGTON, DC 20004
MLS# DCDC2215568Listed by: WINSTON REAL ESTATE, INC. - New
 $949,900Active3 beds 4 baths2,950 sq. ft.
$949,900Active3 beds 4 baths2,950 sq. ft.1725 Douglas St Ne, WASHINGTON, DC 20018
MLS# DCDC2215784Listed by: KELLER WILLIAMS PREFERRED PROPERTIES - New
 $329,900Active2 beds 1 baths606 sq. ft.
$329,900Active2 beds 1 baths606 sq. ft.1915 Benning Rd Ne #8, WASHINGTON, DC 20002
MLS# DCDC2215820Listed by: EXP REALTY, LLC - Coming Soon
 $1,895,000Coming Soon5 beds 4 baths
$1,895,000Coming Soon5 beds 4 baths5150 Manning Pl Nw, WASHINGTON, DC 20016
MLS# DCDC2215814Listed by: LONG & FOSTER REAL ESTATE, INC.

