253 14th St Se #a, Washington, DC 20003
Local realty services provided by:ERA OakCrest Realty, Inc.
253 14th St Se #a,Washington, DC 20003
$900,000
- 3 Beds
- 3 Baths
- 1,480 sq. ft.
- Townhouse
- Active
Listed by:antonio t nguyen
Office:serhant
MLS#:DCDC2230514
Source:BRIGHTMLS
Price summary
- Price:$900,000
- Price per sq. ft.:$608.11
About this home
Experience the perfect blend of classic Capitol Hill charm and urban convenience, just steps from Lincoln Park, Eastern Market, and the Metro Station. Nestled within a picturesque neighborhood setting, this three bedroom, two and a half-bath residence offers over 1,480 square feet of stylish and functional living space, complete with private off-street parking.
Built in 2005, this modern two-level townhome style condo welcomes you with sun-filled interiors, hardwood floors, and a versatile open concept layout. The main level features spacious living and dining areas that flow seamlessly into a chef inspired kitchen equipped with stainless steel appliances, abundant cabinetry, pantry storage, and generous counter space, ideal for everyday cooking and entertaining.
An updated powder room with designer finishes adds a touch of sophistication, while the rear flex space offers endless possibilities. From a cozy family room to a home office, reading nook, or play area and opens directly to your private patio and parking pad.
Upstairs, the primary suite serves as a true retreat, featuring a beautifully curated en-suite bath with contemporary high-end finishes, dual vanities, and a walk-in shower. Two additional bedrooms, a full bath, and a convenient laundry area complete the upper level.
Enjoy the ease of city living with walkable access to top neighborhood amenities. Spend weekends exploring The Roost, a vibrant dining hall filled with local favorites, or enjoy coffee and pastries from The Pretzel Bakery right around the corner. Nationals Park, grocery stores, and fine dining options are just minutes away, offering the ultimate in convenience and connectivity.
This beautifully maintained home delivers space, comfort, and sophistication in one of D.C.’s most beloved neighborhoods.
Monthly fee includes exterior and roof maintenance, professional management, landscaping, trash and snow removal.
Contact an agent
Home facts
- Year built:2005
- Listing ID #:DCDC2230514
- Added:1 day(s) ago
- Updated:November 05, 2025 at 05:51 PM
Rooms and interior
- Bedrooms:3
- Total bathrooms:3
- Full bathrooms:2
- Half bathrooms:1
- Living area:1,480 sq. ft.
Heating and cooling
- Cooling:Central A/C
- Heating:Central, Natural Gas
Structure and exterior
- Year built:2005
- Building area:1,480 sq. ft.
Schools
- Elementary school:PAYNE
Utilities
- Water:Public
- Sewer:Public Sewer
Finances and disclosures
- Price:$900,000
- Price per sq. ft.:$608.11
- Tax amount:$6,836 (2025)
New listings near 253 14th St Se #a
- New
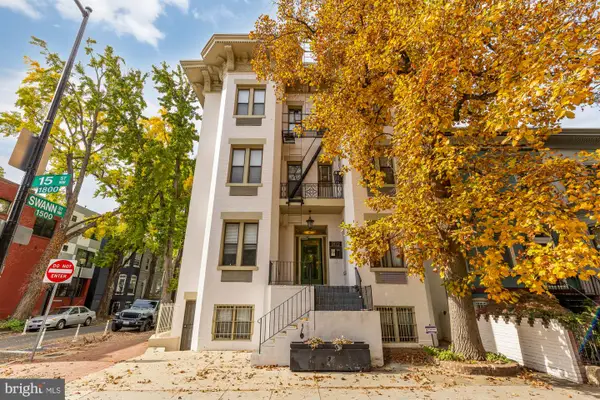 $328,000Active-- beds 1 baths367 sq. ft.
$328,000Active-- beds 1 baths367 sq. ft.1822 15th St Nw #107, WASHINGTON, DC 20009
MLS# DCDC2214974Listed by: COMPASS - New
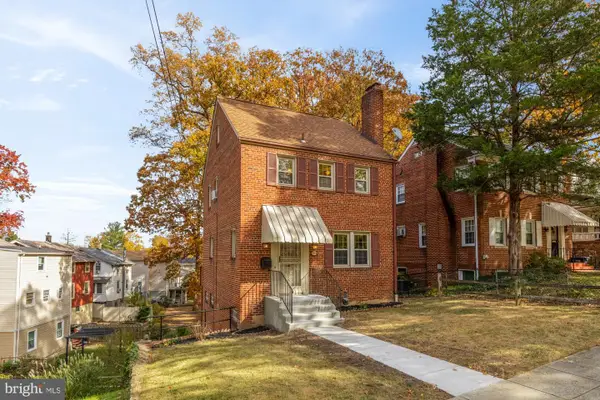 $599,000Active3 beds 2 baths1,232 sq. ft.
$599,000Active3 beds 2 baths1,232 sq. ft.3141 Central Ave Ne, WASHINGTON, DC 20018
MLS# DCDC2230528Listed by: BERKSHIRE HATHAWAY HOMESERVICES PENFED REALTY - New
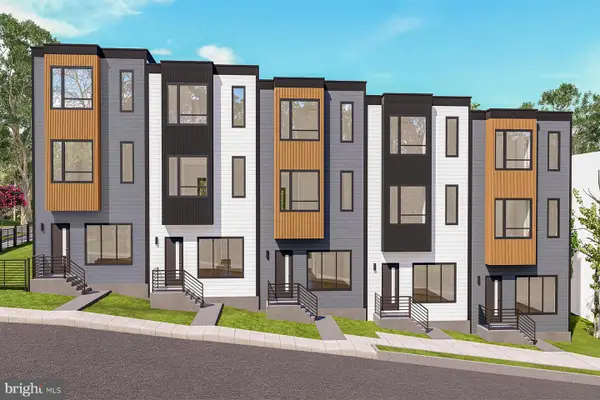 $639,000Active5 beds 4 baths2,760 sq. ft.
$639,000Active5 beds 4 baths2,760 sq. ft.5219 F St Se, WASHINGTON, DC 20019
MLS# DCDC2230552Listed by: TTR SOTHEBYS INTERNATIONAL REALTY - New
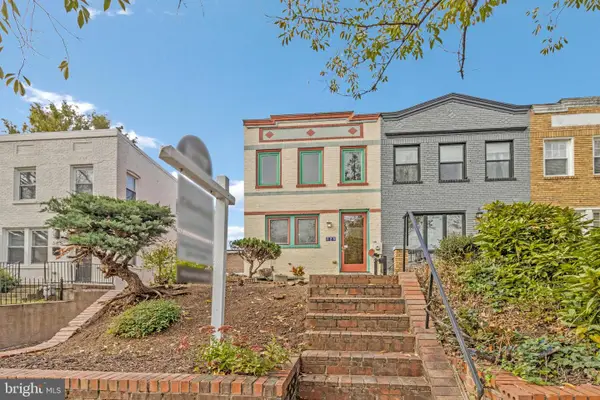 $649,900Active2 beds 1 baths960 sq. ft.
$649,900Active2 beds 1 baths960 sq. ft.323 17th St Se, WASHINGTON, DC 20003
MLS# DCDC2221022Listed by: COMPASS 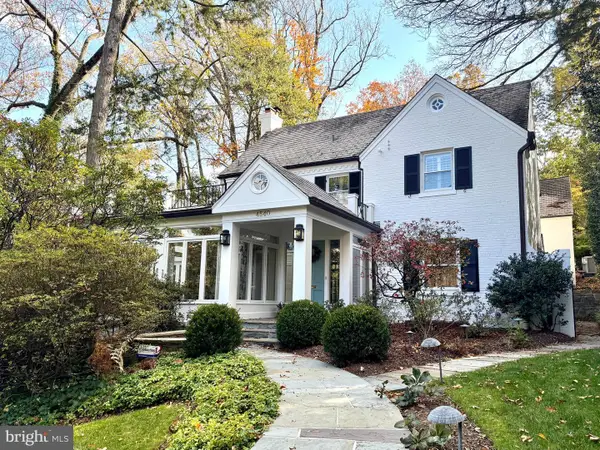 $3,350,000Pending5 beds 6 baths5,200 sq. ft.
$3,350,000Pending5 beds 6 baths5,200 sq. ft.4540 Dexter St Nw, WASHINGTON, DC 20007
MLS# DCDC2230504Listed by: TTR SOTHEBY'S INTERNATIONAL REALTY- New
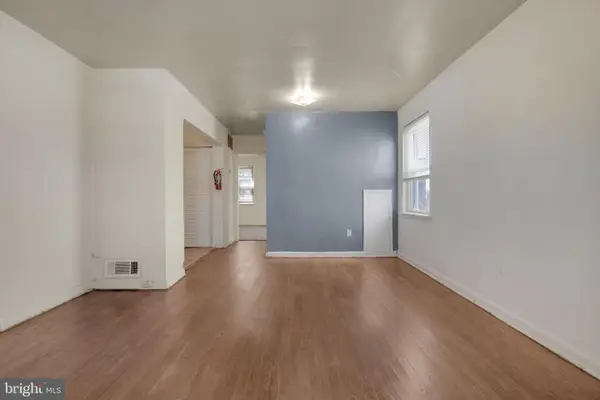 $574,900Active4 beds -- baths2,592 sq. ft.
$574,900Active4 beds -- baths2,592 sq. ft.2303 S St Se, WASHINGTON, DC 20020
MLS# DCDC2230524Listed by: COLDWELL BANKER REALTY - WASHINGTON - Coming Soon
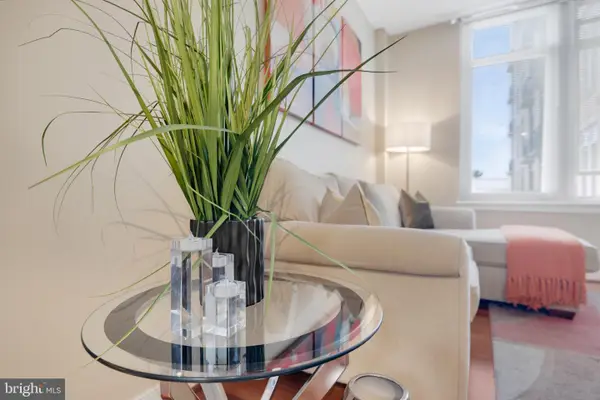 $399,900Coming Soon3 beds 2 baths
$399,900Coming Soon3 beds 2 baths5543 Central Ave Se, WASHINGTON, DC 20019
MLS# DCDC2230526Listed by: COLDWELL BANKER REALTY - WASHINGTON - New
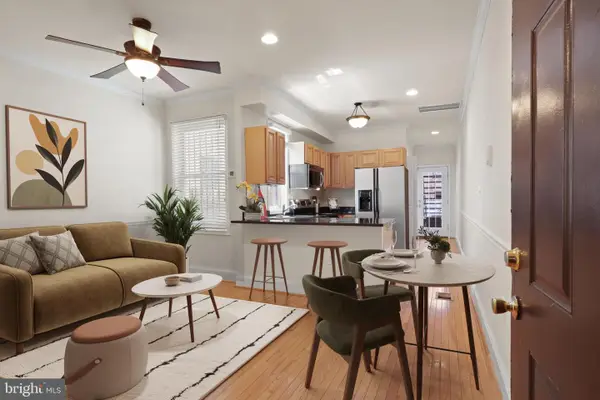 $339,900Active1 beds 1 baths600 sq. ft.
$339,900Active1 beds 1 baths600 sq. ft.1516 10th St Nw #102, WASHINGTON, DC 20001
MLS# DCDC2230518Listed by: TTR SOTHEBY'S INTERNATIONAL REALTY - New
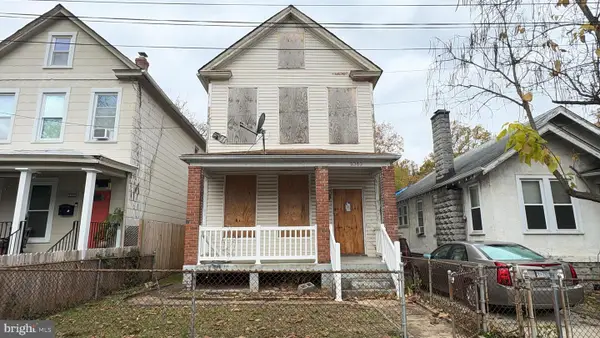 $369,900Active3 beds 2 baths1,663 sq. ft.
$369,900Active3 beds 2 baths1,663 sq. ft.3363 Brothers Pl Se, WASHINGTON, DC 20032
MLS# DCDC2230142Listed by: D.S.A. PROPERTIES & INVESTMENTS LLC
