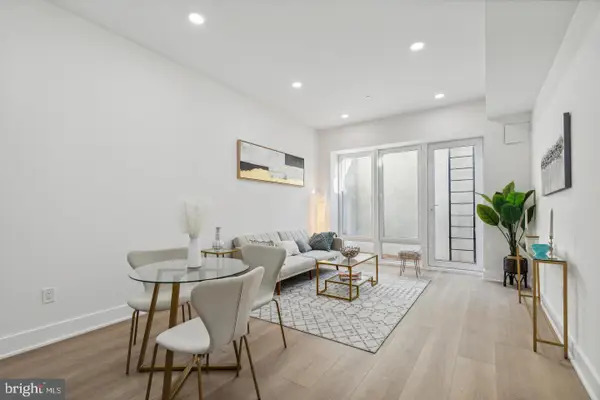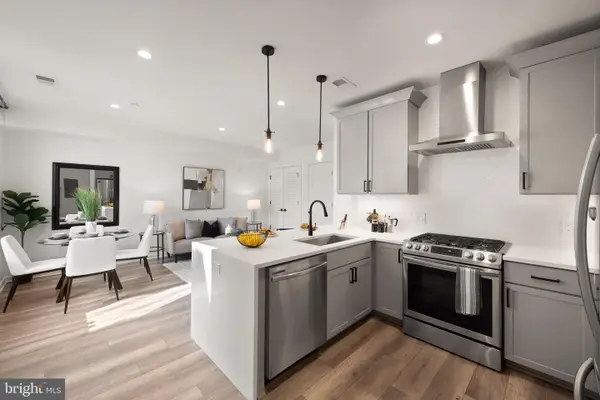26 Todd Pl Ne #1, WASHINGTON, DC 20002
Local realty services provided by:ERA OakCrest Realty, Inc.



26 Todd Pl Ne #1,WASHINGTON, DC 20002
$615,000
- 4 Beds
- 3 Baths
- 1,524 sq. ft.
- Townhouse
- Active
Listed by:barak sky
Office:long & foster real estate, inc.
MLS#:DCDC2198268
Source:BRIGHTMLS
Price summary
- Price:$615,000
- Price per sq. ft.:$403.54
About this home
Welcome to 26 Todd Pl NE, a brand new condo conversion project in Eckington, one of DC's oldest neighborhoods. Unit #1 includes 2 levels and features gorgeous ash blonde wood floors, tall windows for lots of natural light, cozy fireplace, and modern design elements throughout. On the main level the kitchen, featuring white 42" shaker-style cabinets, sleek black appliances, a gas range, a large kitchen island, and a bay window. The kitchen is open to the dining area and large living room with bay window. Completing the main level is a bedroom/den/office, convenient half-bath and the laundry closet. Downstairs are 3 bedrooms, one of them is perfect as flex space (bedroom 3)! The primary bedroom is an owner's retreat and features a large walk-in closet and a spa-like en-suite bath! The secondary bedroom features a good sized closet. Completing the lower level is a second full BA with a combination tub / shower. Excellent location! Minutes to lots of great eats, including Bacio Pizzeria, The Pub & The People, DCity Smokehouse, and Big Bear Cafe. For recreation, you're just blocks to the Harry Thomas Recreation Center, which features a computer lab, playground, baseball field, basketball court, tennis court and outdoor pool! Close to a playground and dog park and connects to the Metropolitan Branch Trail. EZ access to commuter routes (Rtes 1, 29 and 50, and I-359 and I-695), 3 blocks to bus stop and 2 Metro stations nearby. With so much to love, inside and out, this is it! Welcome Home!
Contact an agent
Home facts
- Year built:1910
- Listing Id #:DCDC2198268
- Added:108 day(s) ago
- Updated:August 18, 2025 at 02:48 PM
Rooms and interior
- Bedrooms:4
- Total bathrooms:3
- Full bathrooms:2
- Half bathrooms:1
- Living area:1,524 sq. ft.
Heating and cooling
- Cooling:Central A/C
- Heating:Electric, Forced Air
Structure and exterior
- Year built:1910
- Building area:1,524 sq. ft.
Utilities
- Water:Public
- Sewer:Public Sewer
Finances and disclosures
- Price:$615,000
- Price per sq. ft.:$403.54
- Tax amount:$5,555 (2024)
New listings near 26 Todd Pl Ne #1
- New
 $815,000Active8 beds -- baths3,044 sq. ft.
$815,000Active8 beds -- baths3,044 sq. ft.1508 V St Se, WASHINGTON, DC 20020
MLS# DCDC2216014Listed by: PEARSON SMITH REALTY, LLC - Coming Soon
 $1,895,000Coming Soon5 beds 5 baths
$1,895,000Coming Soon5 beds 5 baths3812 Military Rd Nw, WASHINGTON, DC 20015
MLS# DCDC2215988Listed by: LONG & FOSTER REAL ESTATE, INC. - Open Sat, 1 to 3pmNew
 $599,995Active3 beds 2 baths1,270 sq. ft.
$599,995Active3 beds 2 baths1,270 sq. ft.2914 11th St Nw #102, WASHINGTON, DC 20001
MLS# DCDC2216022Listed by: RE/MAX ALLEGIANCE - New
 $475,000Active2 beds 2 baths850 sq. ft.
$475,000Active2 beds 2 baths850 sq. ft.705 Quincy Ne #3f, WASHINGTON, DC 20017
MLS# DCDC2215726Listed by: SAMSON PROPERTIES - New
 $429,000Active2 beds 2 baths850 sq. ft.
$429,000Active2 beds 2 baths850 sq. ft.705 Quincy St Ne #2f, WASHINGTON, DC 20017
MLS# DCDC2215734Listed by: SAMSON PROPERTIES - New
 $115,000Active2 beds 1 baths769 sq. ft.
$115,000Active2 beds 1 baths769 sq. ft.625 Chesapeake St Se #301, WASHINGTON, DC 20032
MLS# DCDC2216024Listed by: COMPASS - Open Sat, 12 to 2pmNew
 $799,000Active2 beds 2 baths1,020 sq. ft.
$799,000Active2 beds 2 baths1,020 sq. ft.2612 University Pl Nw #8, WASHINGTON, DC 20009
MLS# DCDC2215674Listed by: COMPASS - Coming SoonOpen Sat, 12:30 to 2:30pm
 $439,999Coming Soon4 beds 3 baths
$439,999Coming Soon4 beds 3 baths1724 W St Se, WASHINGTON, DC 20020
MLS# DCDC2215984Listed by: REDFIN CORP - Open Tue, 12 to 1:30pmNew
 $3,795,000Active5 beds 7 baths6,175 sq. ft.
$3,795,000Active5 beds 7 baths6,175 sq. ft.5244 Watson St Nw, WASHINGTON, DC 20016
MLS# DCDC2215976Listed by: TTR SOTHEBY'S INTERNATIONAL REALTY - New
 $799,900Active-- beds 1 baths749 sq. ft.
$799,900Active-- beds 1 baths749 sq. ft.328 Kentucky Ave Se, WASHINGTON, DC 20003
MLS# DCDC2215982Listed by: RLAH @PROPERTIES
