625 Chesapeake St Se #301, Washington, DC 20032
Local realty services provided by:ERA Byrne Realty
625 Chesapeake St Se #301,Washington, DC 20032
$115,000
- 2 Beds
- 1 Baths
- 769 sq. ft.
- Condominium
- Active
Listed by:rebecca williams
Office:compass
MLS#:DCDC2216024
Source:BRIGHTMLS
Price summary
- Price:$115,000
- Price per sq. ft.:$149.54
About this home
**This property is eligible for a $10,000 Homebuyer Access down payment grant and a closing cost credit that may provide up to $5,000 for one-time closing costs, such as appraisal and processing fees. **
Welcome to Unit 301! This charming condo is located at 625A Chesapeake St SE in Washington, DC. This well-maintained home offers a comfortable and convenient living space, perfect for both investors and homeowners alike.
Spanning 796 square feet, this condo features two spacious bedrooms and one well-appointed bathroom, providing ample space for relaxation. The open layout seamlessly connects the main living area with the dining space, ideal for both entertaining and everyday living.
Equipped with central air conditioning, you’ll enjoy year-round comfort regardless of the season. The condo also includes private parking, ensuring you always have a convenient spot for your vehicle.
Enjoy the added convenience of having laundry facilities within the building, eliminating the need for off-site trips. Additionally, this condo is located in a secure building, offering peace of mind and a sense of community.
Nestled in a prime location, this property offers easy access to the lively culture and amenities of Washington, DC. Whether you're seeking a personal residence or a rewarding investment opportunity, this condo provides the perfect balance of comfort, convenience, and location.
Don't miss the chance to make this inviting condo your new home or investment. Contact us today to schedule a viewing and experience all this property has to offer!**NOT FHA Approved**
Contact an agent
Home facts
- Year built:1960
- Listing ID #:DCDC2216024
- Added:53 day(s) ago
- Updated:October 11, 2025 at 01:40 PM
Rooms and interior
- Bedrooms:2
- Total bathrooms:1
- Full bathrooms:1
- Living area:769 sq. ft.
Heating and cooling
- Cooling:Central A/C
- Heating:Electric, Forced Air
Structure and exterior
- Year built:1960
- Building area:769 sq. ft.
Schools
- High school:BALLOU SENIOR
Utilities
- Water:Public
- Sewer:Public Sewer
Finances and disclosures
- Price:$115,000
- Price per sq. ft.:$149.54
- Tax amount:$795 (2024)
New listings near 625 Chesapeake St Se #301
- New
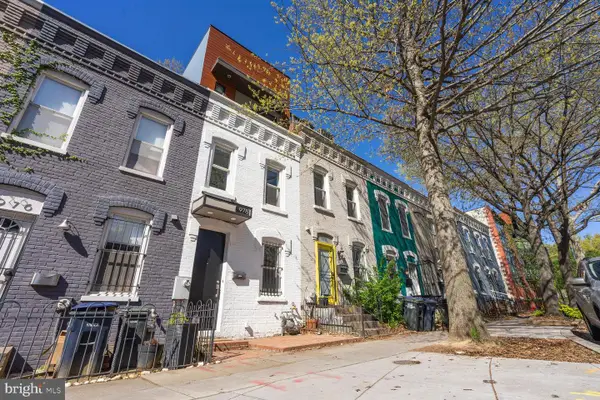 $895,000Active2 beds 2 baths1,116 sq. ft.
$895,000Active2 beds 2 baths1,116 sq. ft.978 Florida Ave Nw, WASHINGTON, DC 20001
MLS# DCDC2227004Listed by: LONG & FOSTER REAL ESTATE, INC. - Open Sun, 11am to 1pmNew
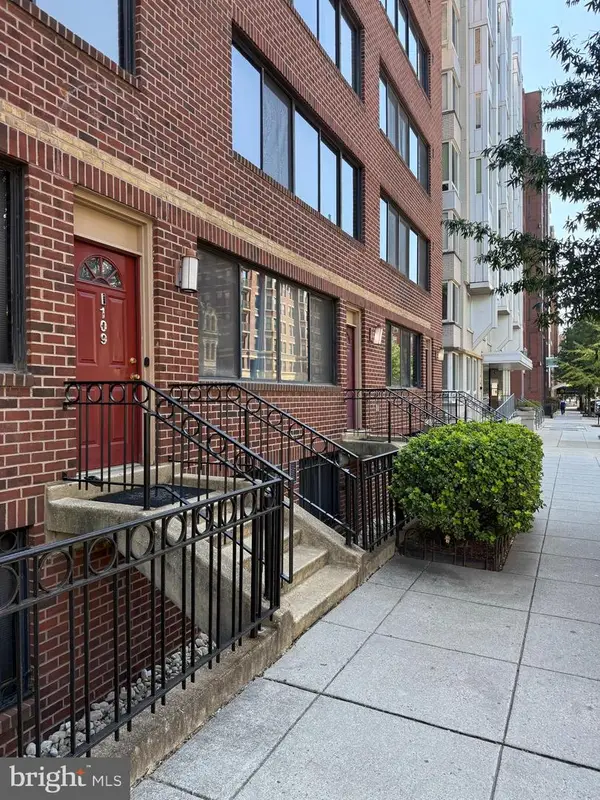 $580,000Active2 beds 2 baths980 sq. ft.
$580,000Active2 beds 2 baths980 sq. ft.1245 13th St Nw #109, WASHINGTON, DC 20005
MLS# DCDC2227040Listed by: COMPASS - Open Sat, 1 to 3pmNew
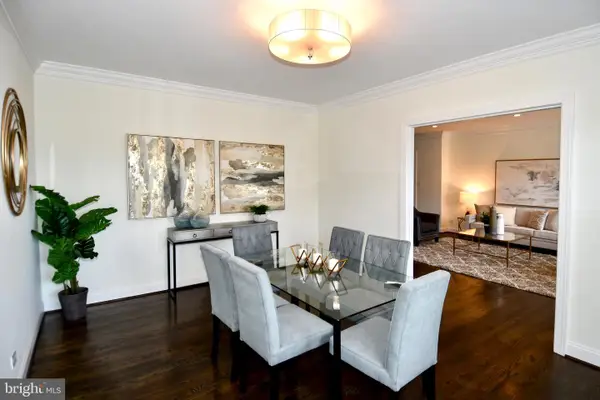 $625,000Active1 beds 2 baths1,227 sq. ft.
$625,000Active1 beds 2 baths1,227 sq. ft.2801 New Mexico Ave Nw #1113, WASHINGTON, DC 20007
MLS# DCDC2220082Listed by: COMPASS - Coming Soon
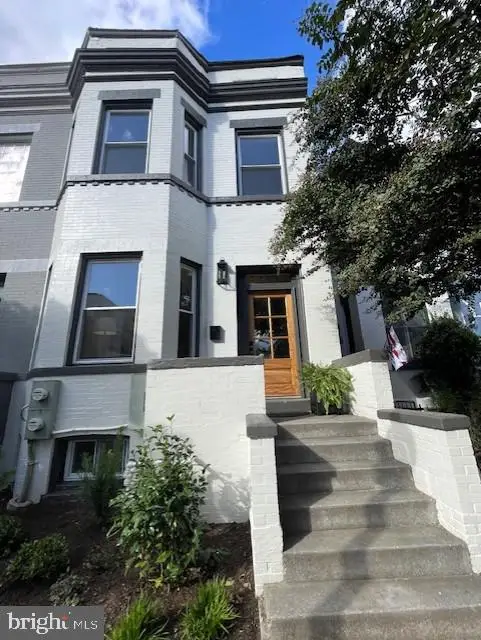 $1,200,000Coming Soon4 beds 4 baths
$1,200,000Coming Soon4 beds 4 baths1213 Otis Pl Nw, WASHINGTON, DC 20010
MLS# DCDC2226896Listed by: LONG & FOSTER REAL ESTATE, INC. - New
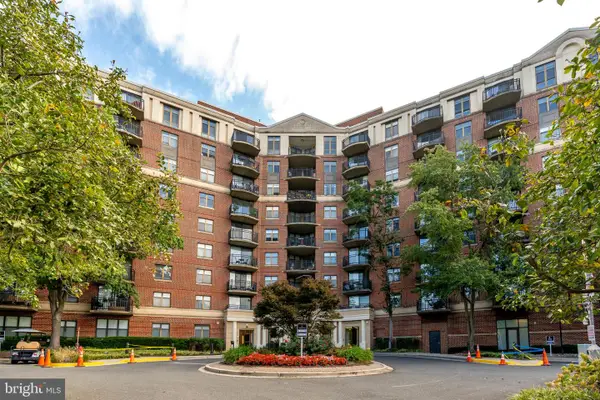 $585,000Active2 beds 2 baths912 sq. ft.
$585,000Active2 beds 2 baths912 sq. ft.3401 38th St Nw #316, WASHINGTON, DC 20016
MLS# DCDC2227034Listed by: SAMSON PROPERTIES - New
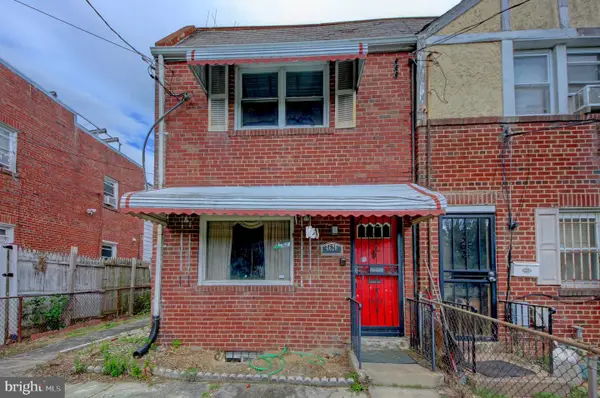 $239,995Active4 beds 2 baths2,003 sq. ft.
$239,995Active4 beds 2 baths2,003 sq. ft.4620 Hanna Pl Se, WASHINGTON, DC 20019
MLS# DCDC2227026Listed by: RLAH @PROPERTIES - New
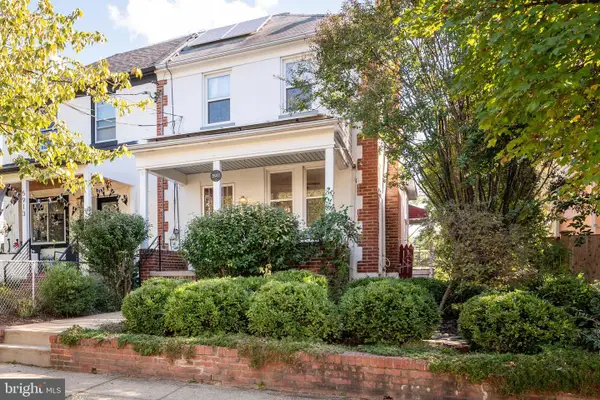 $689,000Active4 beds 3 baths1,844 sq. ft.
$689,000Active4 beds 3 baths1,844 sq. ft.5911 4th St Nw, WASHINGTON, DC 20011
MLS# DCDC2227002Listed by: COMPASS - Coming Soon
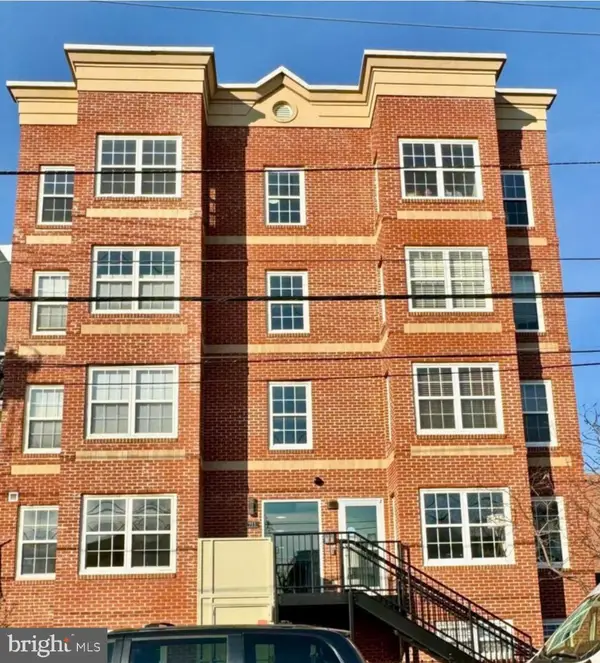 $385,000Coming Soon2 beds 3 baths
$385,000Coming Soon2 beds 3 baths911 Kennedy St Nw #1, WASHINGTON, DC 20011
MLS# DCDC2224590Listed by: NORTHROP REALTY - Coming Soon
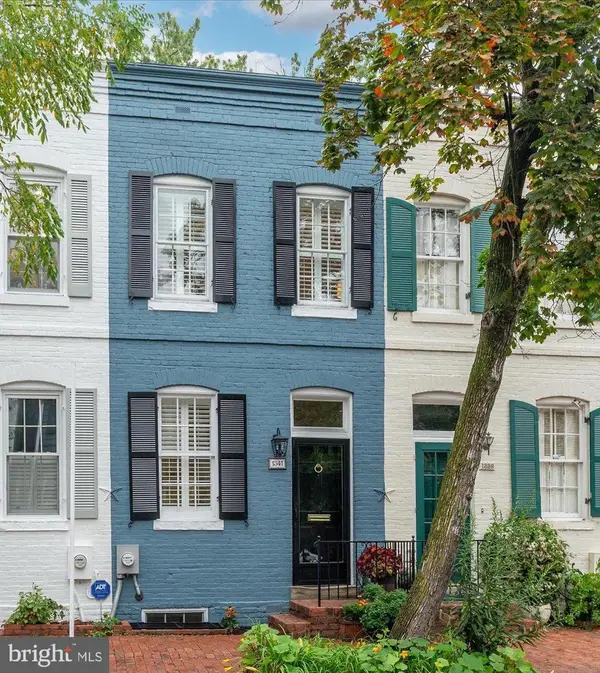 $1,495,000Coming Soon3 beds 3 baths
$1,495,000Coming Soon3 beds 3 baths1341 28th St Nw, WASHINGTON, DC 20007
MLS# DCDC2226296Listed by: WASHINGTON FINE PROPERTIES, LLC - Open Sat, 2 to 4pmNew
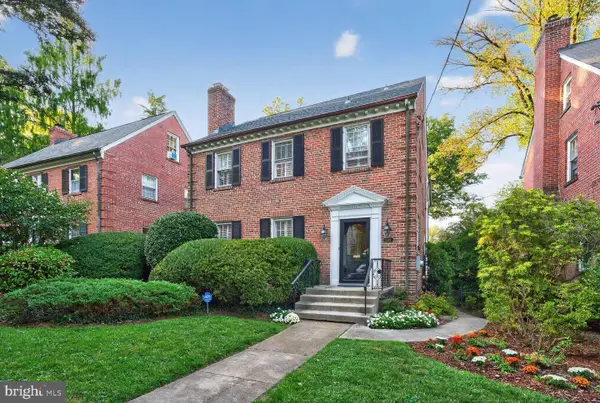 $1,495,000Active4 beds 5 baths3,620 sq. ft.
$1,495,000Active4 beds 5 baths3,620 sq. ft.3293 Worthington St Nw, WASHINGTON, DC 20015
MLS# DCDC2227010Listed by: COMPASS
