2736 Ordway St Nw #3, WASHINGTON, DC 20008
Local realty services provided by:ERA Cole Realty
Listed by:sasha mehra
Office:fairfax realty select
MLS#:DCDC2220754
Source:BRIGHTMLS
Price summary
- Price:$399,000
- Price per sq. ft.:$522.94
About this home
Open Sunday 9/7 from 12-4. DON'T MISS THE VIDEO! Welcome to idyllic Ordway Street, where leafy green trees frame a charming block of all-brick, garden-style homes. At 2736 Ordway Street, you'll find a rare four-story courtyard residence - a timeless example of vintage architecture seldom built in D.C. today. Unit #3 is a sophisticated one-bedroom home, with spacious rooms, thoughtful design, and classic details like parquet hardwood floors, wooden double-paned windows, and a traditional floor plan with well-defined spaces. From the south-facing living room, enjoy treetop views and gentle sunlight that streams in all day long - here, every hour feels like golden hour. A separate dining room is a unique feature of this home, perfectly suited for entertaining, game nights, or even a home office or den. The kitchen offers granite countertops, new water-resistant flooring, and a charming window that fills the space with natural light while you cook. The quiet, generously-sized bedroom includes a large closet with professional organizers. The bathroom features period tiles, new bathtub, new toilet, and even more sunlight from yet another window. A full-size washer and dryer sit beside a hallway linen closet, making laundry convenient and (almost) fun. Life on Ordway Street feels like a small town retreat in the heart of the city. Neighbors stroll the sidewalks, birds chirp, and dogs play in the courtyard. From your living room, you can watch it all go by, or in just one minute you can be at the Cleveland Park Metro, grocery stores, restaurants, entertainment, and shops. Nature enthusiasts will love the quick access to Rock Creek Park and the National Zoo too! This home also comes with the practical perks of eligibility for a DC Zone 3 parking permit and a condo association that covers water, gas, management, and trash, making for a low-maintenance lifestyle so that you can focus on what truly matters: creating memories in your new home. Experience the warmth and charm of 2736 Ordway Street #3, where community and comfort come together seamlessly.
Contact an agent
Home facts
- Year built:1944
- Listing ID #:DCDC2220754
- Added:14 day(s) ago
- Updated:September 11, 2025 at 10:09 AM
Rooms and interior
- Bedrooms:1
- Total bathrooms:1
- Full bathrooms:1
- Living area:763 sq. ft.
Heating and cooling
- Cooling:Central A/C
- Heating:Electric, Forced Air
Structure and exterior
- Year built:1944
- Building area:763 sq. ft.
Utilities
- Water:Public
- Sewer:Public Septic, Public Sewer
Finances and disclosures
- Price:$399,000
- Price per sq. ft.:$522.94
- Tax amount:$3,376 (2025)
New listings near 2736 Ordway St Nw #3
- New
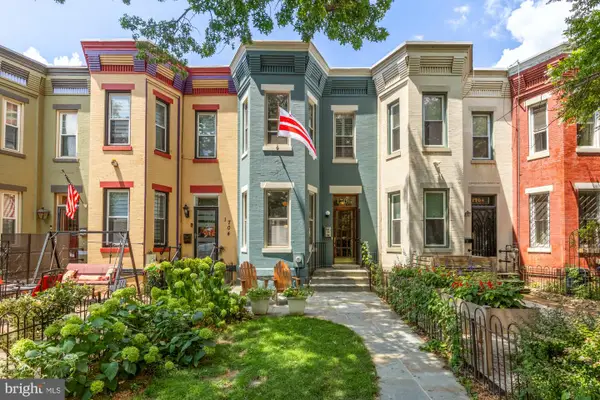 $874,000Active3 beds 2 baths1,344 sq. ft.
$874,000Active3 beds 2 baths1,344 sq. ft.1706 New Jersey Ave Nw, WASHINGTON, DC 20001
MLS# DCDC2210440Listed by: COMPASS - New
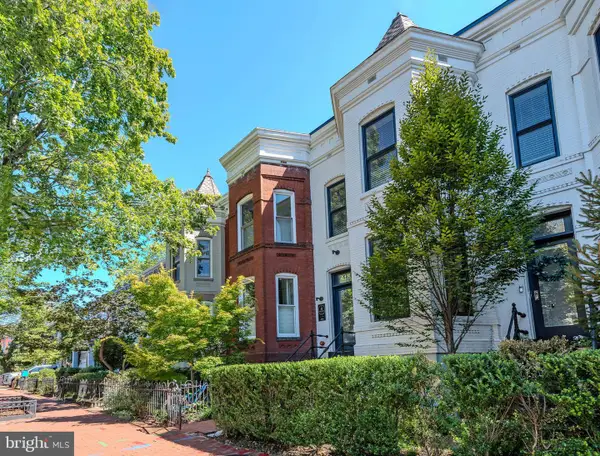 $499,000Active1 beds 2 baths533 sq. ft.
$499,000Active1 beds 2 baths533 sq. ft.418 7th St Se #302, WASHINGTON, DC 20003
MLS# DCDC2221404Listed by: RE/MAX DISTINCTIVE REAL ESTATE, INC. - Coming Soon
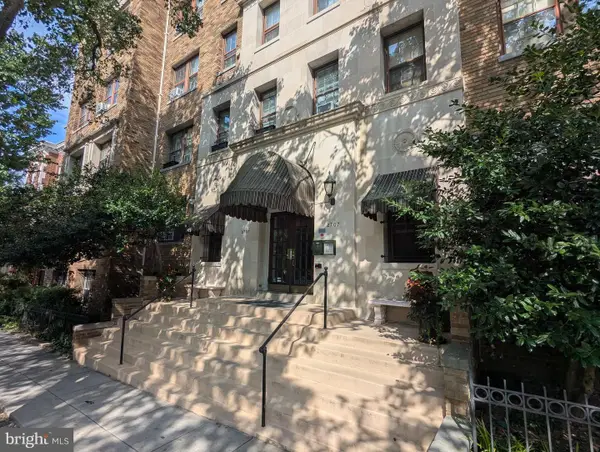 $300,000Coming Soon1 beds 1 baths
$300,000Coming Soon1 beds 1 baths2707 Adams Mill Rd Nw #108, WASHINGTON, DC 20009
MLS# DCDC2222202Listed by: REALTY ONE GROUP CAPITAL - Coming SoonOpen Fri, 4 to 7pm
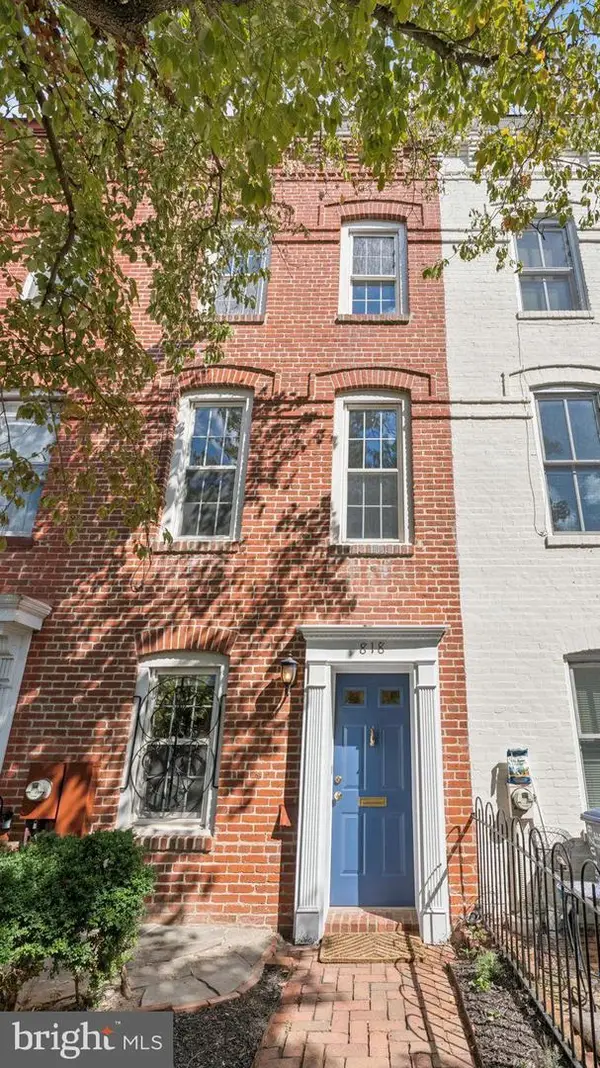 $925,000Coming Soon2 beds 2 baths
$925,000Coming Soon2 beds 2 baths818 Independence Ave Se, WASHINGTON, DC 20003
MLS# DCDC2222182Listed by: RLAH @PROPERTIES - Coming Soon
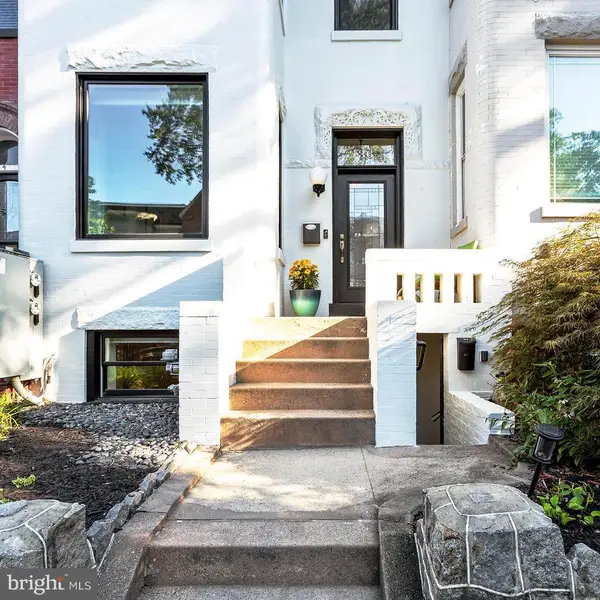 $1,150,000Coming Soon4 beds 4 baths
$1,150,000Coming Soon4 beds 4 baths36 Quincy Pl Ne, WASHINGTON, DC 20002
MLS# DCDC2220250Listed by: LONG & FOSTER REAL ESTATE, INC. - New
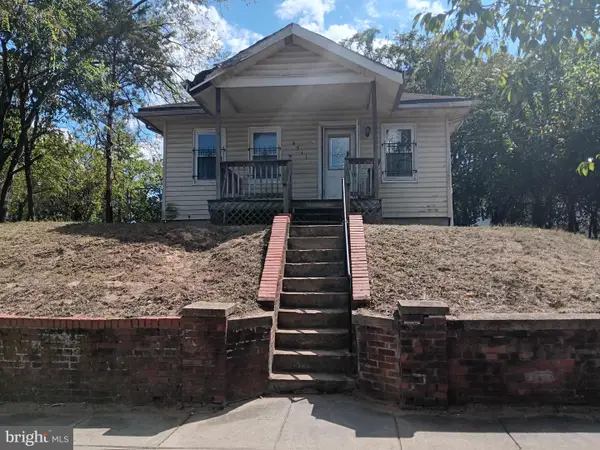 $209,900Active2 beds 1 baths1,206 sq. ft.
$209,900Active2 beds 1 baths1,206 sq. ft.4511 Eads Pl Ne, WASHINGTON, DC 20019
MLS# DCDC2222128Listed by: NORTHROP REALTY - New
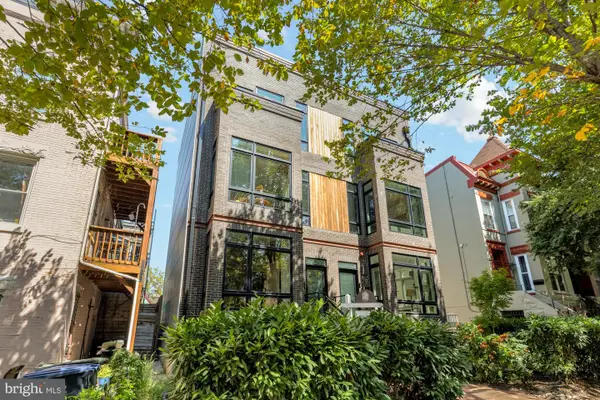 $899,999Active3 beds 3 baths1,288 sq. ft.
$899,999Active3 beds 3 baths1,288 sq. ft.81 U St Nw #a, WASHINGTON, DC 20001
MLS# DCDC2215718Listed by: COMPASS - Open Sat, 1 to 3pmNew
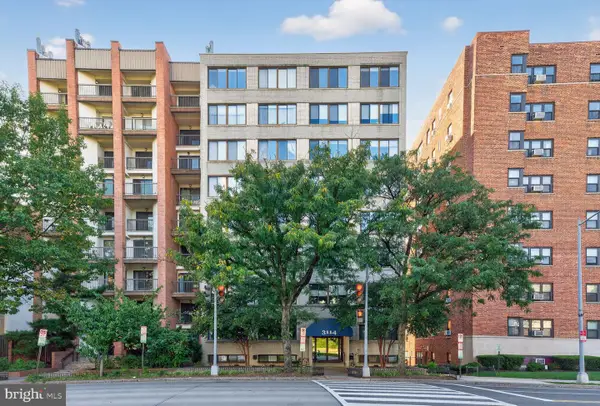 $299,000Active1 beds 1 baths850 sq. ft.
$299,000Active1 beds 1 baths850 sq. ft.3114 Wisconsin Ave Nw #703, WASHINGTON, DC 20016
MLS# DCDC2219056Listed by: COMPASS - New
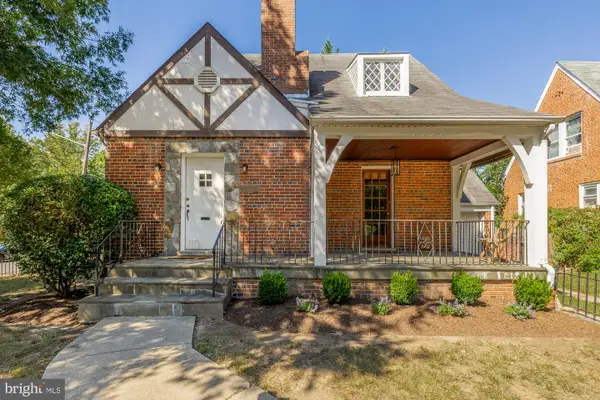 $665,000Active3 beds 2 baths1,759 sq. ft.
$665,000Active3 beds 2 baths1,759 sq. ft.5900 2nd Pl Nw, WASHINGTON, DC 20011
MLS# DCDC2221950Listed by: COMPASS - Open Sat, 1 to 3pmNew
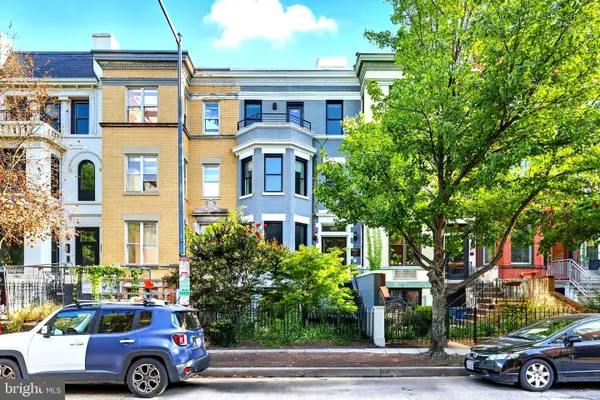 $529,400Active2 beds 2 baths827 sq. ft.
$529,400Active2 beds 2 baths827 sq. ft.1448 Harvard St Nw #3, WASHINGTON, DC 20009
MLS# DCDC2220114Listed by: RLAH @PROPERTIES
