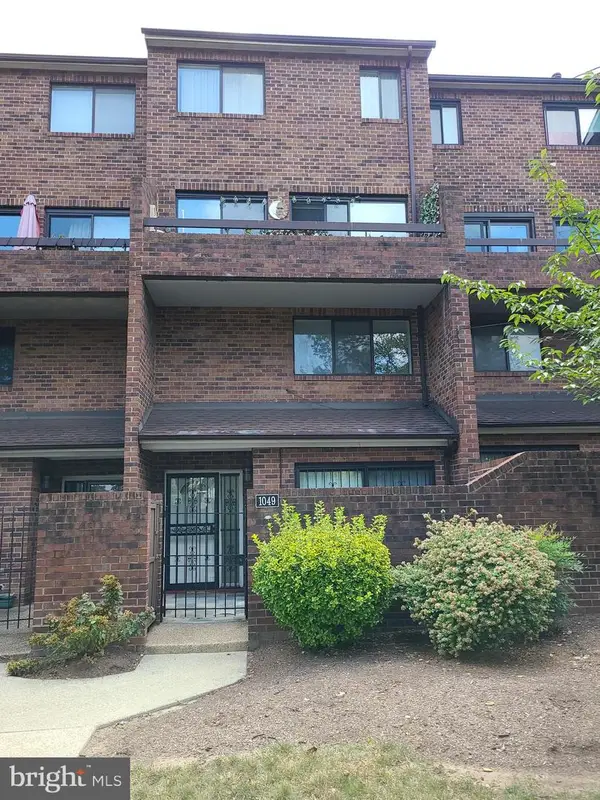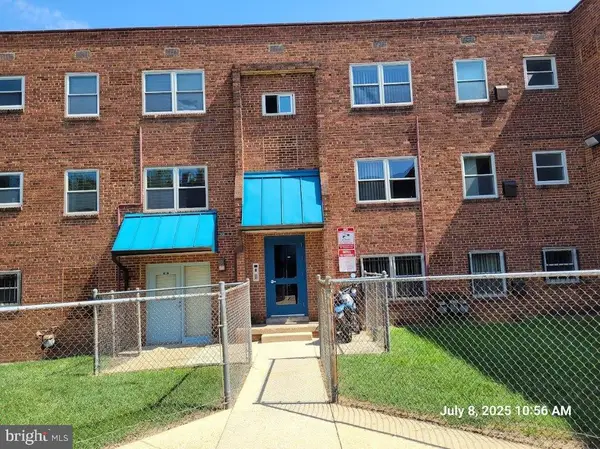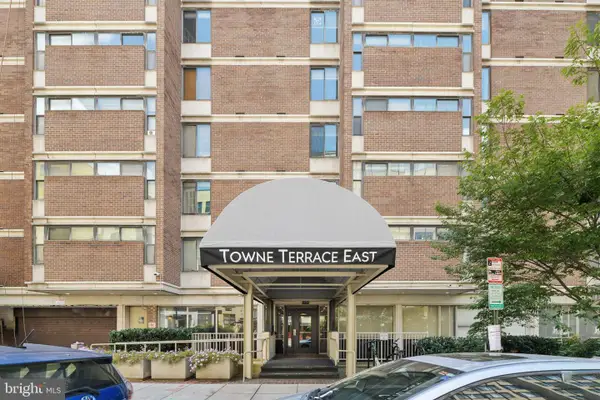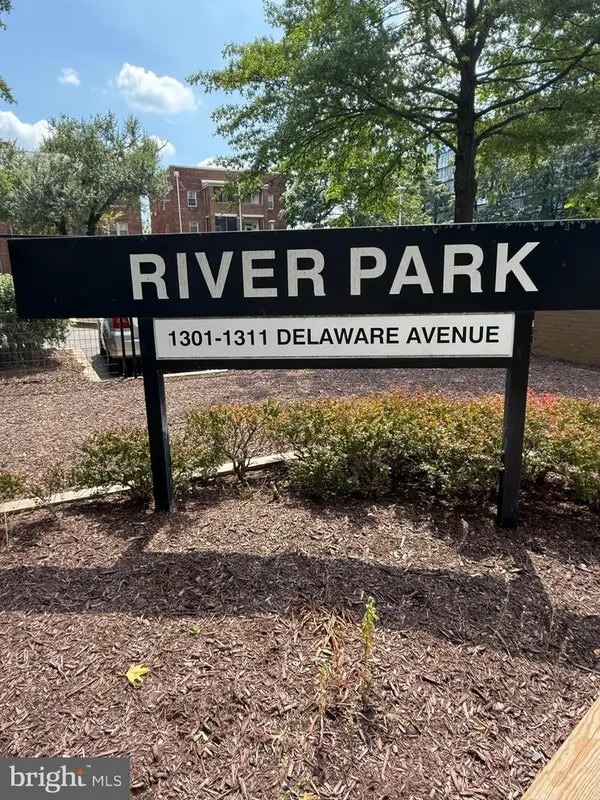2800 Wisconsin Ave Nw #504, WASHINGTON, DC 20007
Local realty services provided by:ERA Martin Associates



2800 Wisconsin Ave Nw #504,WASHINGTON, DC 20007
$285,000
- 1 Beds
- 1 Baths
- 774 sq. ft.
- Condominium
- Pending
Listed by:casey c aboulafia
Office:compass
MLS#:DCDC2203976
Source:BRIGHTMLS
Price summary
- Price:$285,000
- Price per sq. ft.:$368.22
About this home
Spectacular views from your PRIVATE BALCONY at this full service building! This large 1 bedroom condo with separately deeded PARKING, extra storage and amazing views is the one that you've been waiting for!
The sunsets here are stunning - looking out over the treetops, the large double-paned windows and balcony are the perfect setting for a quiet evening or your morning coffee. The living room is incredibly spacious, with built-in bookcase, hardwood floors and a large dining area. The bathroom is conveniently accessible from both the bedroom and living room areas. Cooking is a breeze here - the plentiful kitchen cabinets have been refreshed, and there's even gas cooking, a newer dishwasher and a large pantry cabinet! And lastly, storage here is unbelievable - in addition to the large closets in the main room and a walk-in closet in the bedroom is your own additional secure storage unit in the building’s lower level!
The building itself provides a great quality of life with friendly on-site management, and with the front desk, your packages will be secure. A nice bright laundry room is in the basement.
Perfectly situated between Glover and Cleveland Park, you have the best of both worlds in either direction - grocery, shopping, restaurants, hiking through Glover Archbold Park and more!! Super easy bus routes on Wisconsin Ave are accessible just outside the building and take you everywhere you want to go.
If you make less than $82k/year, they could qualify for tax abatement, which means they saves about $3,300 in closing costs and also means they don’t pay real estate taxes for 5 years, saving about another $169/mo.
What more could you want? Come, enjoy and rest easy - you're home!
Contact an agent
Home facts
- Year built:1964
- Listing Id #:DCDC2203976
- Added:120 day(s) ago
- Updated:August 18, 2025 at 07:47 AM
Rooms and interior
- Bedrooms:1
- Total bathrooms:1
- Full bathrooms:1
- Living area:774 sq. ft.
Heating and cooling
- Cooling:Central A/C
- Heating:Forced Air, Natural Gas
Structure and exterior
- Year built:1964
- Building area:774 sq. ft.
Schools
- High school:MACARTHUR
- Middle school:HARDY
- Elementary school:STODDERT
Utilities
- Water:Public
- Sewer:Public Sewer
Finances and disclosures
- Price:$285,000
- Price per sq. ft.:$368.22
- Tax amount:$1,937 (2025)
New listings near 2800 Wisconsin Ave Nw #504
- New
 $499,900Active3 beds 3 baths1,151 sq. ft.
$499,900Active3 beds 3 baths1,151 sq. ft.1049 Michigan Ave Ne #1049, WASHINGTON, DC 20017
MLS# DCDC2215952Listed by: THE VELOCITY GROUP, LLC. - Coming Soon
 $535,000Coming Soon2 beds 2 baths
$535,000Coming Soon2 beds 2 baths650 Wharf St Sw #x31, WASHINGTON, DC 20024
MLS# DCDC2215940Listed by: KELLER WILLIAMS CAPITAL PROPERTIES - New
 $1,050Active1 beds 1 baths525 sq. ft.
$1,050Active1 beds 1 baths525 sq. ft.2642 Birney Place, Se #101, WASHINGTON, DC 20020
MLS# DCDC2215926Listed by: THE KRIEGSFELD CORPORATION - New
 $129,900Active1 beds 1 baths525 sq. ft.
$129,900Active1 beds 1 baths525 sq. ft.2642 Birney Place, Se #101, WASHINGTON, DC 20020
MLS# DCDC2215930Listed by: THE KRIEGSFELD CORPORATION - Coming Soon
 $4,645,000Coming Soon6 beds 7 baths
$4,645,000Coming Soon6 beds 7 baths5631 Macarthur Blvd Nw, WASHINGTON, DC 20016
MLS# DCDC2215732Listed by: SAMSON PROPERTIES - Coming Soon
 $329,000Coming Soon1 beds 1 baths
$329,000Coming Soon1 beds 1 baths1420 N St Nw #615, WASHINGTON, DC 20005
MLS# DCDC2215900Listed by: CUMMINGS & CO. REALTORS - New
 $75,000Active1 beds 1 baths700 sq. ft.
$75,000Active1 beds 1 baths700 sq. ft.1311 Delaware Ave Sw #s540, WASHINGTON, DC 20024
MLS# DCDC2215786Listed by: COLDWELL BANKER REALTY - WASHINGTON - New
 $419,000Active2 beds 2 baths1,176 sq. ft.
$419,000Active2 beds 2 baths1,176 sq. ft.2344 Hunter Pl Se, WASHINGTON, DC 20020
MLS# DCDC2215710Listed by: RE/MAX ALLEGIANCE - Coming Soon
 $389,000Coming Soon3 beds 1 baths
$389,000Coming Soon3 beds 1 baths1340 4th St Sw #t-1340, WASHINGTON, DC 20024
MLS# DCDC2213062Listed by: REAL BROKER, LLC - New
 $370,000Active-- beds 1 baths414 sq. ft.
$370,000Active-- beds 1 baths414 sq. ft.1736 Willard St Nw #506, WASHINGTON, DC 20009
MLS# DCDC2215764Listed by: LONG & FOSTER REAL ESTATE, INC.
