2805 P St Nw, Washington, DC 20007
Local realty services provided by:ERA OakCrest Realty, Inc.
2805 P St Nw,Washington, DC 20007
$4,700,000
- 7 Beds
- 8 Baths
- 8,226 sq. ft.
- Single family
- Pending
Listed by:ilia menocal
Office:compass
MLS#:DCDC2189060
Source:BRIGHTMLS
Price summary
- Price:$4,700,000
- Price per sq. ft.:$571.36
About this home
Welcome to a truly remarkable piece of Georgetown’s rich history, nestled in the prestigious East Village. This gracious notable residence, which is protected by a historic easement, was designed by Reuben Daw and constructed circa 1843, stands as a testament to timeless elegance and sophistication. Once
the home of Dean Acheson, United States Secretary of State, this exquisite property offers an unparalleled blend of historic charm and elegance. The front facade to 2805 is enhanced by the original wrought iron fence, crafted from gun barrels from the War of 1812. Few properties in Georgetown can boast of this unique architectural feature.
Spanning an impressive 6,350 square feet, the home houses seven spacious bedrooms and seven and a half bathrooms. The grand interiors are flooded with natural light, featuring large rooms
perfect for entertaining or quiet reflection.
Upon entering, the Entry Hall guides your view to the Loggia with its elegant arches leading to expansive rooms. The study, complete with a wood-burning fireplace and built-in shelves, comfortably accommodates couches and chairs, creating an inviting retreat. The grand dining room, illuminated by a crystal chandelier, is perfect for hosting cozy intimate gatherings or large formal dinners. The formal living room is a magnificent space, featuring multiple seating options and a grand piano, ideal for musical gatherings. Its wood-burning fireplace and built-in shelves add to the room’s charm.
So come and enjoy the tranquil ambiance of the elegant side patio and garden, accessible through French doors from the loggia. The patio is a wonderful venue that has hosted festive weddings, family gatherings, and countless formal and informal parties/events. The rear garden features a refreshing lap pool, while the property also includes a convenient PARKING PAD FOR TWO VEHICLES. Culinary enthusiasts will appreciate the eat-in kitchen and butler’s pantry, while wine connoisseurs will delight in the two
temperature-controlled wine cellars, each accommodating around 1500 bottles. With six working fireplaces enhancing its charm, this residence is a rare opportunity to own one of Georgetown’s most storied and beautiful homes. Experience the perfect blend of history and luxury in this magnificent property.
Contact an agent
Home facts
- Year built:1843
- Listing ID #:DCDC2189060
- Added:185 day(s) ago
- Updated:October 01, 2025 at 07:32 AM
Rooms and interior
- Bedrooms:7
- Total bathrooms:8
- Full bathrooms:7
- Half bathrooms:1
- Living area:8,226 sq. ft.
Heating and cooling
- Cooling:Central A/C
- Heating:Electric, Forced Air, Natural Gas, Radiator
Structure and exterior
- Year built:1843
- Building area:8,226 sq. ft.
- Lot area:0.13 Acres
Utilities
- Water:Public
- Sewer:Public Sewer
Finances and disclosures
- Price:$4,700,000
- Price per sq. ft.:$571.36
- Tax amount:$38,436 (2024)
New listings near 2805 P St Nw
- New
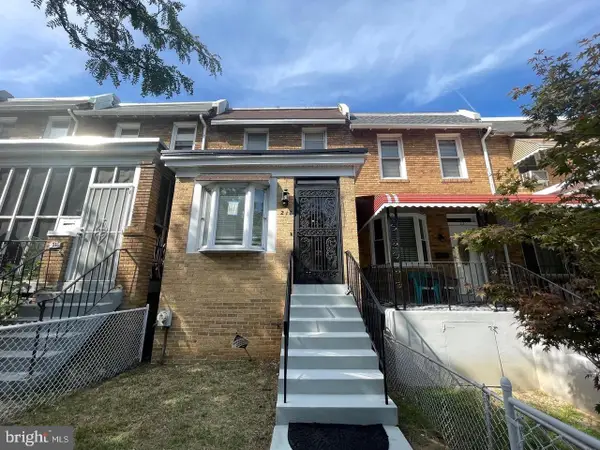 $549,900Active2 beds 2 baths1,382 sq. ft.
$549,900Active2 beds 2 baths1,382 sq. ft.218 Bryant St Ne, WASHINGTON, DC 20002
MLS# DCDC2225232Listed by: FAIRFAX REALTY SELECT - Coming Soon
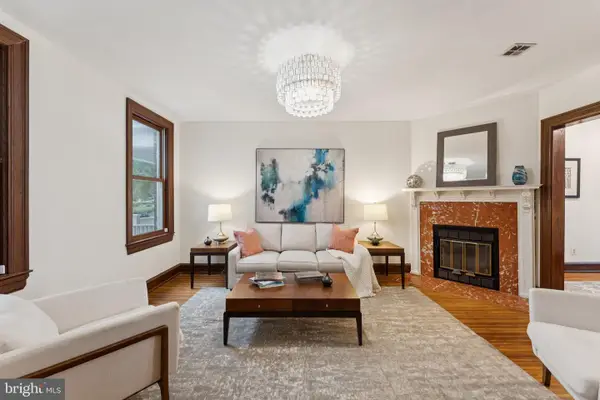 $1,145,000Coming Soon3 beds 3 baths
$1,145,000Coming Soon3 beds 3 baths414 7th St Ne, WASHINGTON, DC 20002
MLS# DCDC2224136Listed by: COLDWELL BANKER REALTY - WASHINGTON - New
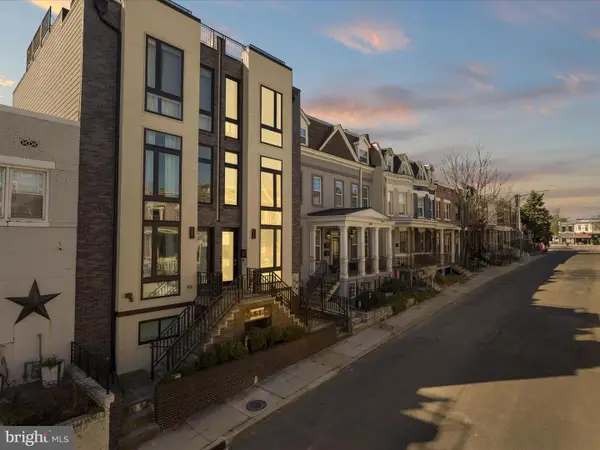 $1,175,000Active4 beds 5 baths2,285 sq. ft.
$1,175,000Active4 beds 5 baths2,285 sq. ft.558 Harvard St Nw #b, WASHINGTON, DC 20001
MLS# DCDC2225200Listed by: KW UNITED - New
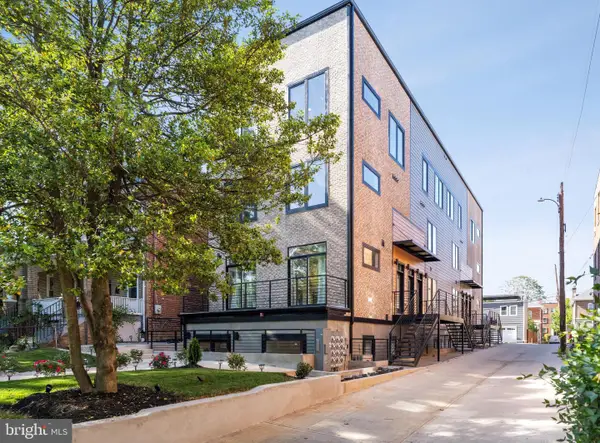 $430,000Active2 beds 2 baths830 sq. ft.
$430,000Active2 beds 2 baths830 sq. ft.1307 Longfellow St Nw #10, WASHINGTON, DC 20011
MLS# DCDC2225202Listed by: SAMSON PROPERTIES - Coming SoonOpen Thu, 5 to 7pm
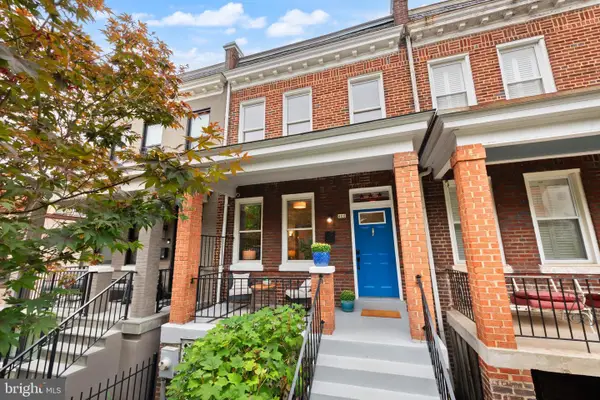 $860,000Coming Soon3 beds 2 baths
$860,000Coming Soon3 beds 2 baths408 13th St Ne, WASHINGTON, DC 20002
MLS# DCDC2224068Listed by: REAL BROKER, LLC - Coming Soon
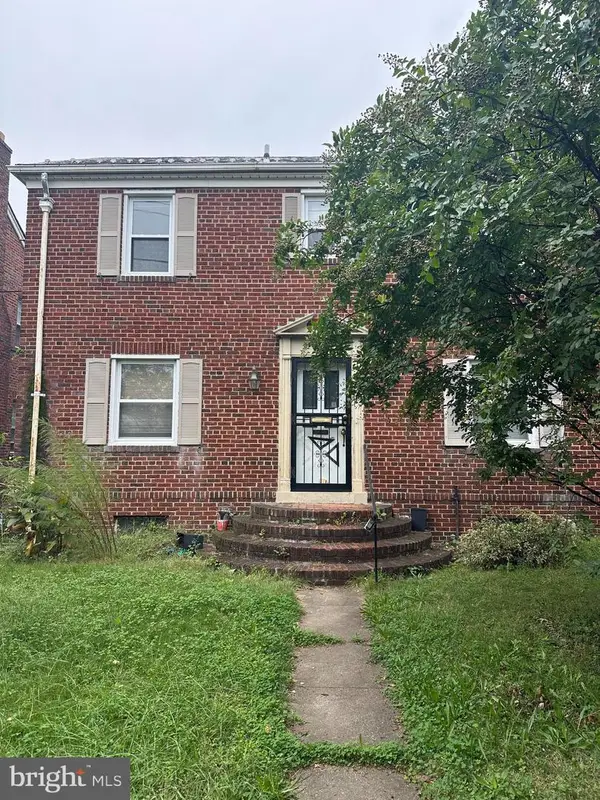 $450,000Coming Soon3 beds 2 baths
$450,000Coming Soon3 beds 2 baths1115 42nd St Ne, WASHINGTON, DC 20019
MLS# DCDC2225198Listed by: CENTURY 21 NEW MILLENNIUM - Coming SoonOpen Sat, 1 to 3pm
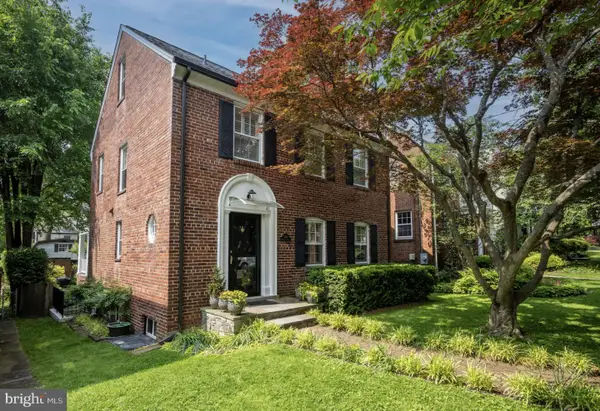 $1,549,000Coming Soon4 beds 4 baths
$1,549,000Coming Soon4 beds 4 baths3218 Quesada St Nw, WASHINGTON, DC 20015
MLS# DCDC2220992Listed by: COMPASS - New
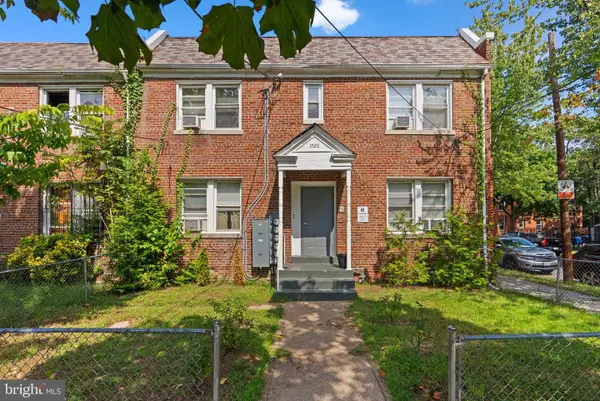 $769,000Active11 beds -- baths3,260 sq. ft.
$769,000Active11 beds -- baths3,260 sq. ft.1720 R St Se, WASHINGTON, DC 20020
MLS# DCDC2224244Listed by: REALTY ONE GROUP PERFORMANCE, LLC - Coming Soon
 $395,000Coming Soon1 beds 1 baths
$395,000Coming Soon1 beds 1 baths2122 California St Nw #556, WASHINGTON, DC 20008
MLS# DCDC2225086Listed by: COMPASS - Coming Soon
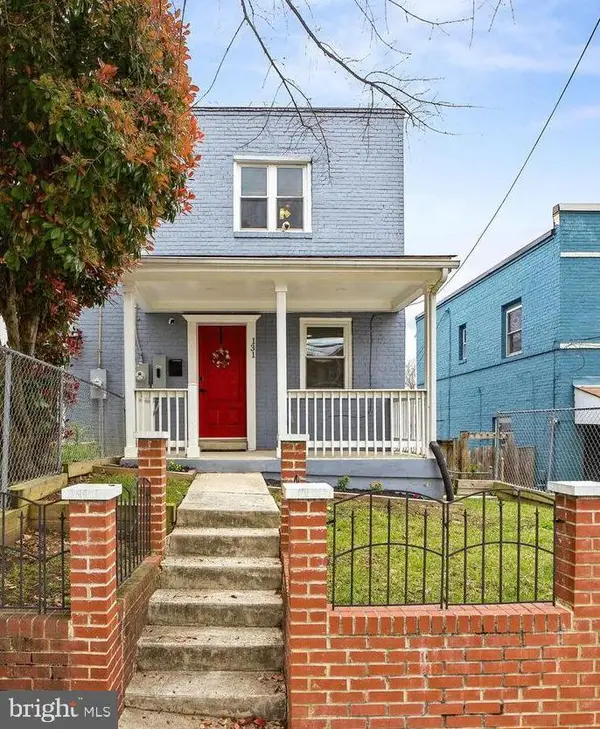 $430,000Coming Soon3 beds 3 baths
$430,000Coming Soon3 beds 3 baths131 Darrington St Sw Darrington St Sw, WASHINGTON, DC 20032
MLS# DCDC2225182Listed by: KELLER WILLIAMS CAPITAL PROPERTIES
