2824 Ellicott St Nw, Washington, DC 20008
Local realty services provided by:ERA Valley Realty
2824 Ellicott St Nw,Washington, DC 20008
$1,995,000
- 5 Beds
- 4 Baths
- 4,643 sq. ft.
- Single family
- Active
Listed by: james r koppersmith
Office: corcoran mcenearney
MLS#:DCDC2224852
Source:BRIGHTMLS
Price summary
- Price:$1,995,000
- Price per sq. ft.:$429.68
About this home
IMPROVED PRICE! Located in the sought-after Forest Hills neighborhood, this beautiful, spacious, yet cozy, split-level home offers 5 bedrooms, two offices, 4 full baths, and versatile living spaces across multiple levels. It is on the edge of Rock Creek Park and close to Connecticut Avenue mainstays like Politics & Prose and Rosemary as well as DC's cluster of schools.
Set on a beautifully landscaped 0.33 acre lot with mature plantings, a flagstone patio, and a custom tree house, the home features a formal living room, separate dining room, and a bright enclosed sun room opening to the gardens—perfect for both entertaining and relaxation. The kitchen overlooks the backyard with easy outdoor access.
Upstairs, three large bedrooms and two full baths provide comfortable living, while the top level houses a generous primary bedroom with a walk-in closet, dedicated full bath and a beautiful view of the wooded lot.
The lower level includes a cozy family room with a new electric fireplace and built-in bookshelves and closed storage, a remodeled office(or optional bedroom), and an additional guest bedroom with full bath. Supplementary rooms on the basement level offer space for a gym, studio, or storage, along with a laundry area and the attached two-car garage. A large storage attic adds extra organizational space.
Recent upgrades include a full electrical heavy-up with EV charger, modern lighting, switches, and vents, remodeled stairwells, interior painting, cleaned air ducts and two Samsung Framed TVs that can convey with the home. Exterior improvements include a resealed roof (2025), new front lighting, and a Ring doorbell
Combining spaciousness, smart updates, and a serene outdoor setting, yet close to everything DC has to offer, this home offers a perfect balance of comfort and convenience.
Contact an agent
Home facts
- Year built:1959
- Listing ID #:DCDC2224852
- Added:47 day(s) ago
- Updated:November 18, 2025 at 02:58 PM
Rooms and interior
- Bedrooms:5
- Total bathrooms:4
- Full bathrooms:4
- Living area:4,643 sq. ft.
Heating and cooling
- Cooling:Central A/C
- Heating:Baseboard - Electric, Forced Air, Natural Gas, Zoned
Structure and exterior
- Roof:Composite
- Year built:1959
- Building area:4,643 sq. ft.
- Lot area:0.33 Acres
Utilities
- Water:Public
- Sewer:Public Sewer
Finances and disclosures
- Price:$1,995,000
- Price per sq. ft.:$429.68
- Tax amount:$15,050 (2024)
New listings near 2824 Ellicott St Nw
- New
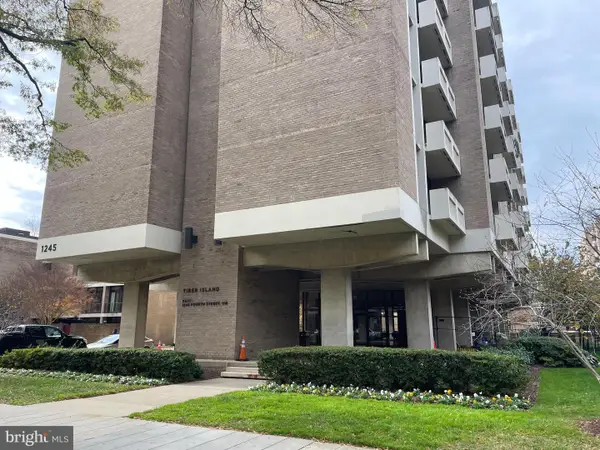 $125,000Active-- beds 1 baths554 sq. ft.
$125,000Active-- beds 1 baths554 sq. ft.1245 4th St Sw #e108, WASHINGTON, DC 20024
MLS# DCDC2231040Listed by: SAVIN REAL ESTATE, LLC. - New
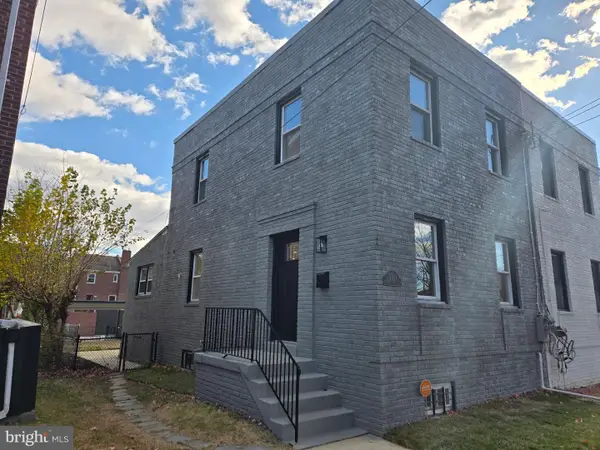 $620,000Active3 beds 3 baths1,190 sq. ft.
$620,000Active3 beds 3 baths1,190 sq. ft.5051 8th St Ne, WASHINGTON, DC 20017
MLS# DCDC2231342Listed by: SAMSON PROPERTIES - Open Sat, 2 to 4pmNew
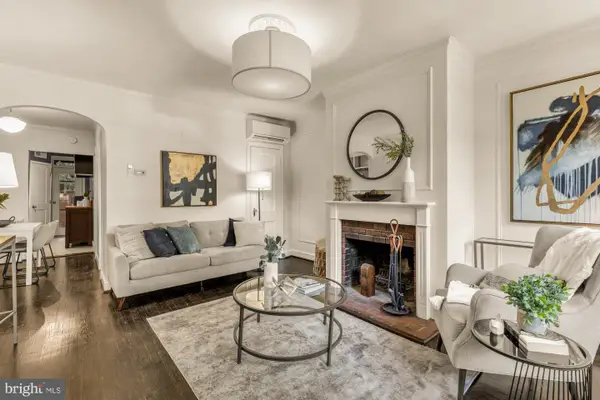 $429,000Active1 beds 1 baths549 sq. ft.
$429,000Active1 beds 1 baths549 sq. ft.1127 C St Se #2, WASHINGTON, DC 20003
MLS# DCDC2232144Listed by: COMPASS - New
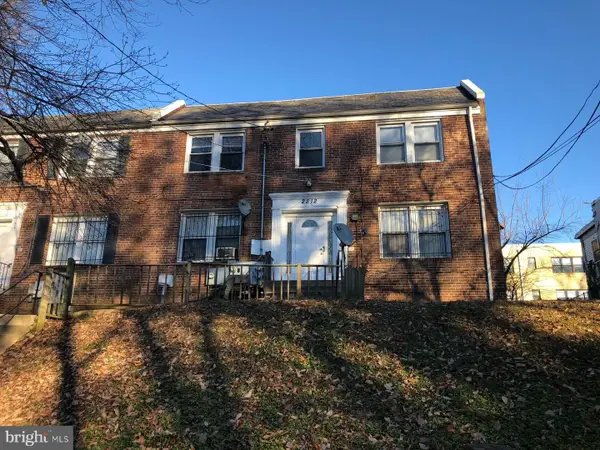 $650,000Active6 beds -- baths3,712 sq. ft.
$650,000Active6 beds -- baths3,712 sq. ft.2812 2nd St Se, WASHINGTON, DC 20032
MLS# DCDC2231338Listed by: BMLC REALTY LLC - New
 $550,000Active1 beds 1 baths936 sq. ft.
$550,000Active1 beds 1 baths936 sq. ft.510 N St Sw #n526, WASHINGTON, DC 20024
MLS# DCDC2227498Listed by: COMPASS - New
 $250,000Active1 beds 1 baths341 sq. ft.
$250,000Active1 beds 1 baths341 sq. ft.1901 16th St Nw #11, WASHINGTON, DC 20009
MLS# DCDC2232178Listed by: SAMSON PROPERTIES - Coming Soon
 $109,000Coming Soon1 beds 1 baths
$109,000Coming Soon1 beds 1 baths3919 Pennsylvania Ave Se #101, WASHINGTON, DC 20020
MLS# DCDC2232180Listed by: TAYLOR PROPERTIES - New
 $329,000Active6 beds -- baths2,584 sq. ft.
$329,000Active6 beds -- baths2,584 sq. ft.517 Parkland Pl Se, WASHINGTON, DC 20032
MLS# DCDC2232164Listed by: COSMOPOLITAN PROPERTIES REAL ESTATE BROKERAGE - New
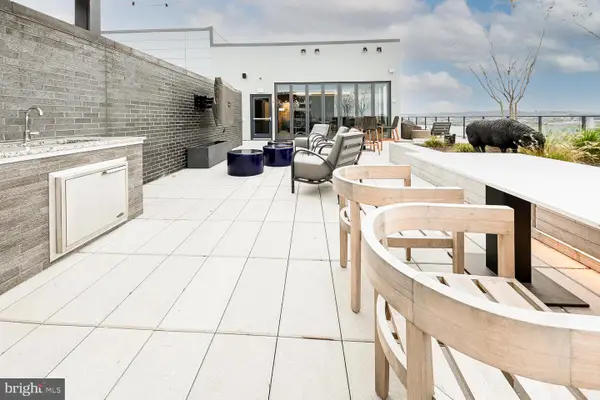 $450,000Active1 beds 1 baths790 sq. ft.
$450,000Active1 beds 1 baths790 sq. ft.70 N St Se #n205, WASHINGTON, DC 20003
MLS# DCDC2232116Listed by: LONG & FOSTER REAL ESTATE, INC. - Coming Soon
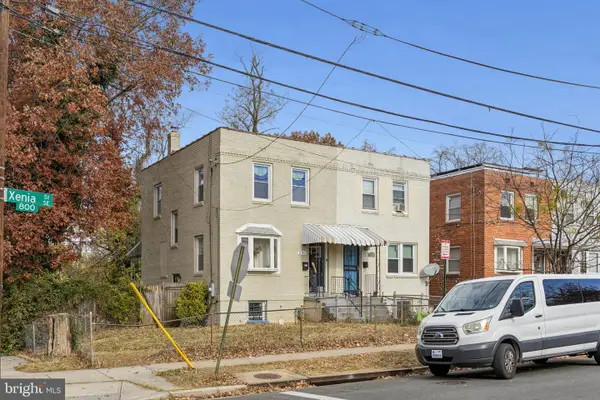 $330,000Coming Soon3 beds 2 baths
$330,000Coming Soon3 beds 2 baths800 Xenia St Se, WASHINGTON, DC 20032
MLS# DCDC2230436Listed by: KELLER WILLIAMS CAPITAL PROPERTIES
