2831 Chancellor's Way Ne, WASHINGTON, DC 20017
Local realty services provided by:ERA Byrne Realty
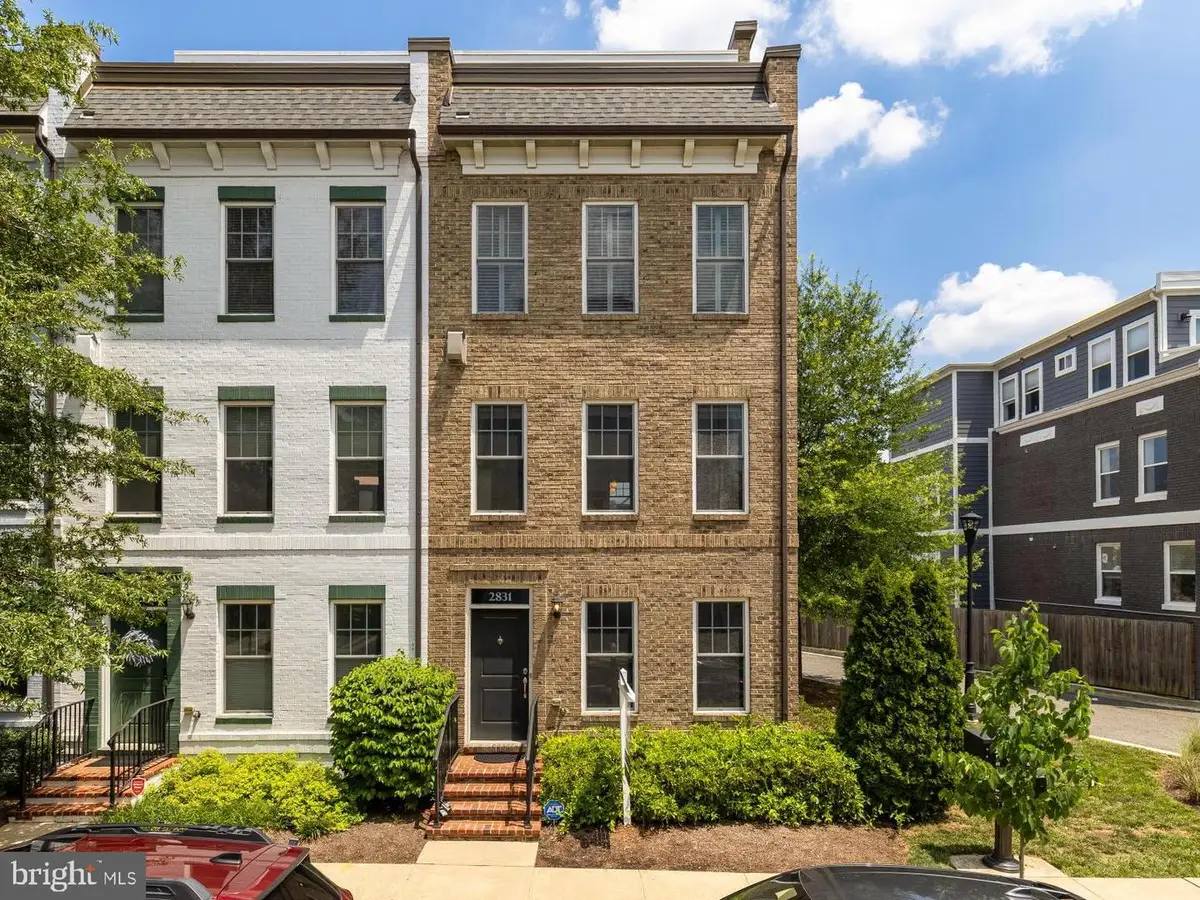
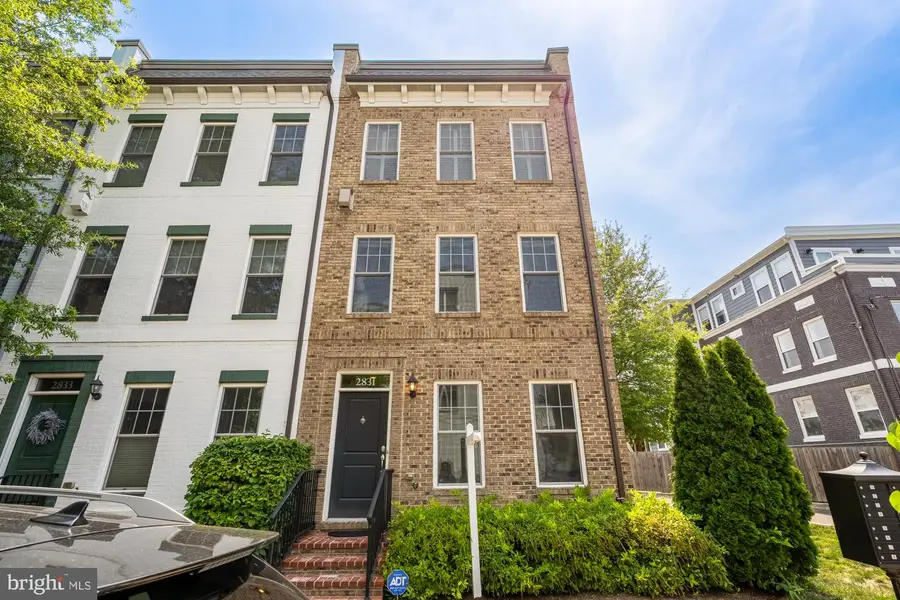
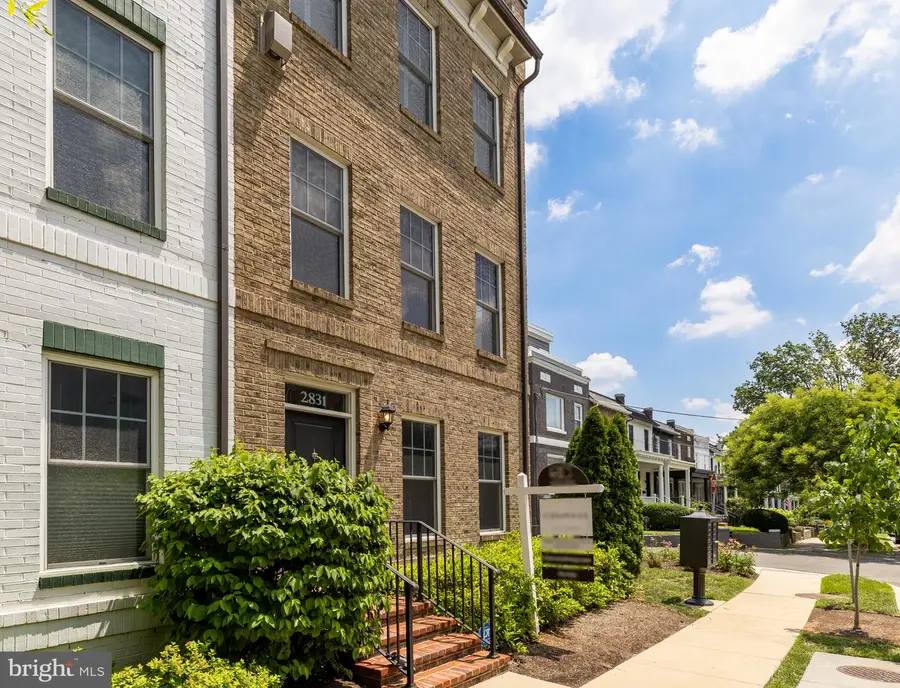
2831 Chancellor's Way Ne,WASHINGTON, DC 20017
$899,000
- 3 Beds
- 4 Baths
- 1,837 sq. ft.
- Townhouse
- Pending
Listed by:megan stohner conway
Office:compass
MLS#:DCDC2205094
Source:BRIGHTMLS
Price summary
- Price:$899,000
- Price per sq. ft.:$489.38
- Monthly HOA dues:$191
About this home
Welcome to this stunning, fully renovated end-unit townhome located in Chancellor's Row. Boasting 2,160 est. sq. ft. spread over 4 sun-filled levels, this 3-bedroom + Den, 3.5-bathroom corner rowhome with a 2-car garage is full of thoughtful updates. From hardwood floors to custom lighting, two fireplaces, and custom walnut built-ins, this one truly has it all.
The main level is drenched in sun and features a large open-concept living and dining space adjacent to a fabulously updated kitchen. The gourmet kitchen features granite countertops, quality wood cabinets, and stainless steel appliances, including a new Samsung Bespoke refrigerator. Step out to the deck for a cup of coffee in the sun and cook on the grill easily with the natural gas hook up. Host a fabulous dinner party in the dining area or entertain in the gracious living area in front of the beautiful fireplace flanked by custom walnut built-ins with lighting, perfect for all of your storage needs. Wallpapered half bathroom and pantry with expansive shelving round out this level.
The 3rd floor of the house hosts the primary suite complete with a walk-in closet and spa-like en-suite bathroom with a walk-in shower and double vanity. A second large bedroom, also with an updated ensuite bathroom, and a full-sized side-by-side washer/dryer area, complete this floor.
The 4th level features a dramatic family room with a dual indoor/outdoor fireplace open to a large ipe-wood roof deck with fabulous city views of the Washington Monument, Capitol Dome, and Basilica. Never miss the 4th of July fireworks again! Another full bedroom with a full bathroom on this level makes for a perfect office or guest bedroom space. The entry level hosts the den, also adorned with custom built-ins, which could easily be converted to a 4th bedroom if you add a door. Large coat closet, and a two-car garage add amazing everyday function to this turn-key home.
Enjoy access to green spaces for events and parties (such as “Central Park” a block away) and other community perks such as tot lots, Capital Bikeshare, and other HOA-provided maintenance services to keep home ownership easy and stress-free. Blocks from the Brookland Metro Station, the Arts Walk, Bryant Street Market, multiple Farmer’s Markets, the MetroBranch pedestrian/bike Trail, and the new Trader Joe's. This one truly checks all of the boxes, don’t miss it!
Contact an agent
Home facts
- Year built:2013
- Listing Id #:DCDC2205094
- Added:65 day(s) ago
- Updated:August 18, 2025 at 07:47 AM
Rooms and interior
- Bedrooms:3
- Total bathrooms:4
- Full bathrooms:3
- Half bathrooms:1
- Living area:1,837 sq. ft.
Heating and cooling
- Cooling:Central A/C
- Heating:Electric, Forced Air, Natural Gas, Zoned
Structure and exterior
- Year built:2013
- Building area:1,837 sq. ft.
- Lot area:0.02 Acres
Schools
- High school:DUNBAR
- Middle school:BROOKLAND
- Elementary school:NOYES EDUCATION CAMPUS
Utilities
- Water:Public
- Sewer:Public Sewer
Finances and disclosures
- Price:$899,000
- Price per sq. ft.:$489.38
- Tax amount:$7,099 (2025)
New listings near 2831 Chancellor's Way Ne
- New
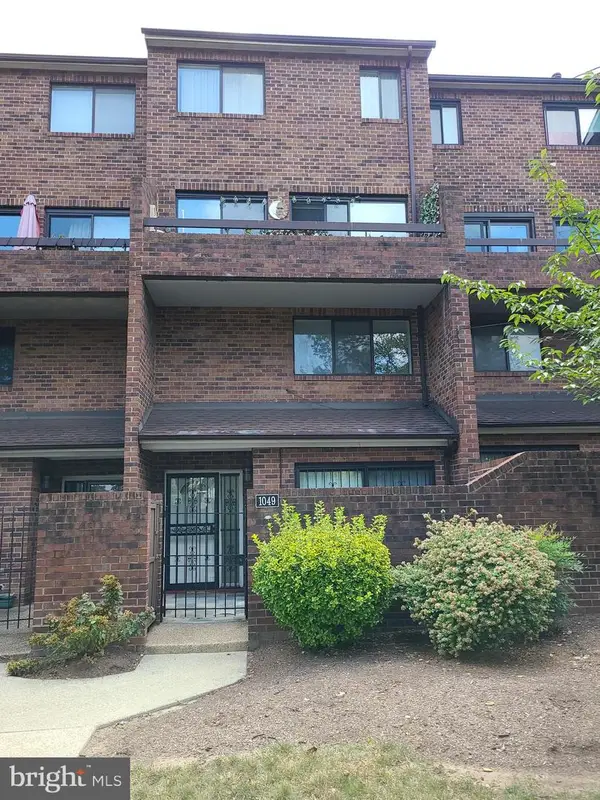 $499,900Active3 beds 3 baths1,151 sq. ft.
$499,900Active3 beds 3 baths1,151 sq. ft.1049 Michigan Ave Ne #1049, WASHINGTON, DC 20017
MLS# DCDC2215952Listed by: THE VELOCITY GROUP, LLC. - Coming Soon
 $535,000Coming Soon2 beds 2 baths
$535,000Coming Soon2 beds 2 baths650 Wharf St Sw #x31, WASHINGTON, DC 20024
MLS# DCDC2215940Listed by: KELLER WILLIAMS CAPITAL PROPERTIES - New
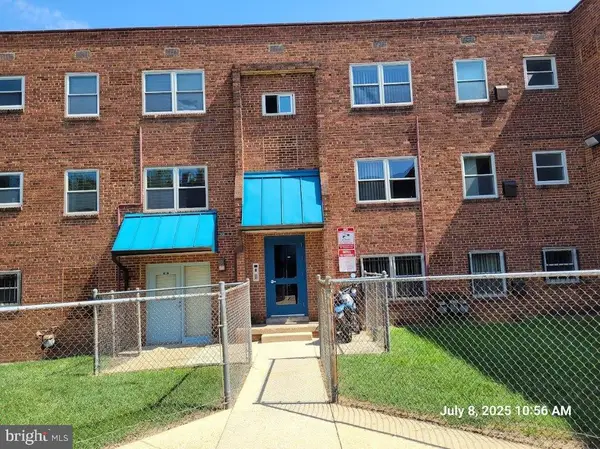 $1,050Active1 beds 1 baths525 sq. ft.
$1,050Active1 beds 1 baths525 sq. ft.2642 Birney Place, Se #101, WASHINGTON, DC 20020
MLS# DCDC2215926Listed by: THE KRIEGSFELD CORPORATION - New
 $129,900Active1 beds 1 baths525 sq. ft.
$129,900Active1 beds 1 baths525 sq. ft.2642 Birney Place, Se #101, WASHINGTON, DC 20020
MLS# DCDC2215930Listed by: THE KRIEGSFELD CORPORATION - Coming Soon
 $4,645,000Coming Soon6 beds 7 baths
$4,645,000Coming Soon6 beds 7 baths5631 Macarthur Blvd Nw, WASHINGTON, DC 20016
MLS# DCDC2215732Listed by: SAMSON PROPERTIES - Coming Soon
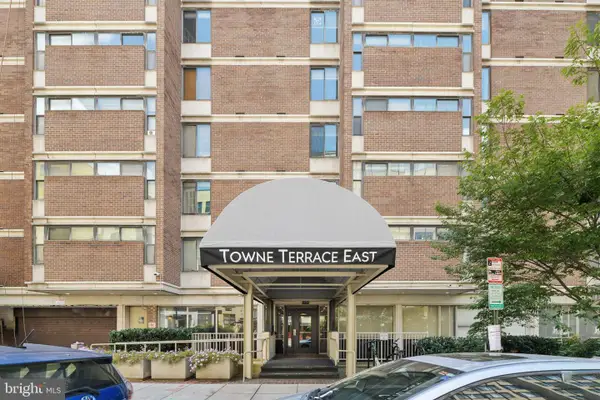 $329,000Coming Soon1 beds 1 baths
$329,000Coming Soon1 beds 1 baths1420 N St Nw #615, WASHINGTON, DC 20005
MLS# DCDC2215900Listed by: CUMMINGS & CO. REALTORS - New
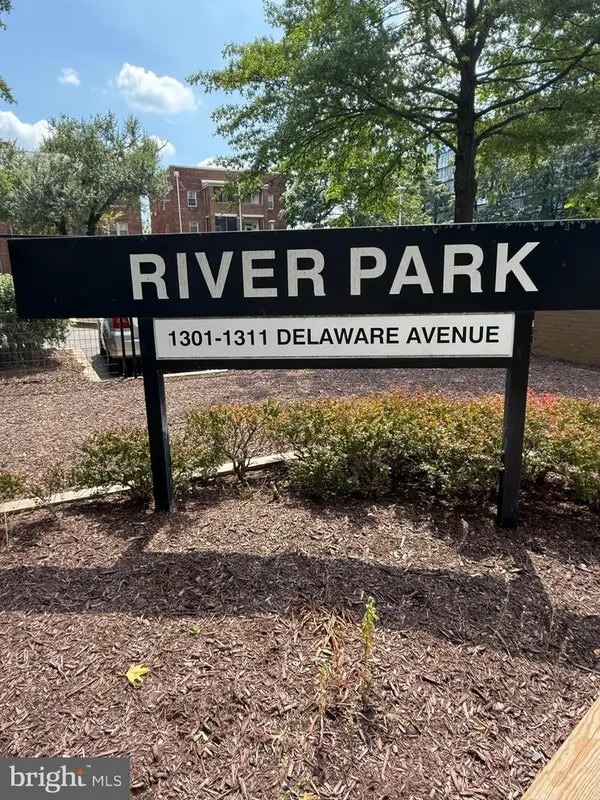 $75,000Active1 beds 1 baths700 sq. ft.
$75,000Active1 beds 1 baths700 sq. ft.1311 Delaware Ave Sw #s540, WASHINGTON, DC 20024
MLS# DCDC2215786Listed by: COLDWELL BANKER REALTY - WASHINGTON - New
 $419,000Active2 beds 2 baths1,176 sq. ft.
$419,000Active2 beds 2 baths1,176 sq. ft.2344 Hunter Pl Se, WASHINGTON, DC 20020
MLS# DCDC2215710Listed by: RE/MAX ALLEGIANCE - Coming Soon
 $389,000Coming Soon3 beds 1 baths
$389,000Coming Soon3 beds 1 baths1340 4th St Sw #t-1340, WASHINGTON, DC 20024
MLS# DCDC2213062Listed by: REAL BROKER, LLC - New
 $370,000Active-- beds 1 baths414 sq. ft.
$370,000Active-- beds 1 baths414 sq. ft.1736 Willard St Nw #506, WASHINGTON, DC 20009
MLS# DCDC2215764Listed by: LONG & FOSTER REAL ESTATE, INC.
