2845 Denver St Se #204, Washington, DC 20020
Local realty services provided by:ERA Reed Realty, Inc.
Listed by:cheryl d. abrams
Office:re/max united real estate
MLS#:DCDC2199244
Source:BRIGHTMLS
Price summary
- Price:$144,990
- Price per sq. ft.:$203.64
About this home
Ask about down payment and closing cost assistance programs! What a lovely open floorplan one bedroom, one bath unit with approx. 712 sq. ft. of living space on the upper level of a 3 floor building in Hillcrest. This unit includes off street parking with loads of additional street parking. There are tons of features which include hardwood flooring, a spacious living room, separate dining room, galley kitchen with storage, upgraded full bathroom, and a sizeable primary bedroom with an amazing walk-in closet with built-in shelving. Enjoy your balcony when the weather breaks and feel a sense of privacy since there are no residences in view. This property is a stone's throw from Metrobus, restaurants, shopping and more. This location makes for an excellent commute to Metrorail, downtown DC, Joint Base Andrews, National Harbor, Arlington, DCA and more. The seller requests that the buyer consider the use of Empress Title - Please call for more info. Estate sale.
Contact an agent
Home facts
- Year built:1965
- Listing ID #:DCDC2199244
- Added:223 day(s) ago
- Updated:September 30, 2025 at 01:59 PM
Rooms and interior
- Bedrooms:1
- Total bathrooms:1
- Full bathrooms:1
- Living area:712 sq. ft.
Heating and cooling
- Cooling:Central A/C
- Heating:Central, Natural Gas
Structure and exterior
- Year built:1965
- Building area:712 sq. ft.
Utilities
- Water:Public
- Sewer:Public Sewer
Finances and disclosures
- Price:$144,990
- Price per sq. ft.:$203.64
- Tax amount:$371 (2025)
New listings near 2845 Denver St Se #204
- Open Sat, 1 to 3pmNew
 $499,900Active4 beds 2 baths1,235 sq. ft.
$499,900Active4 beds 2 baths1,235 sq. ft.709 Adrian St Se, WASHINGTON, DC 20019
MLS# DCDC2225018Listed by: TAYLOR PROPERTIES - Coming SoonOpen Fri, 5 to 7pm
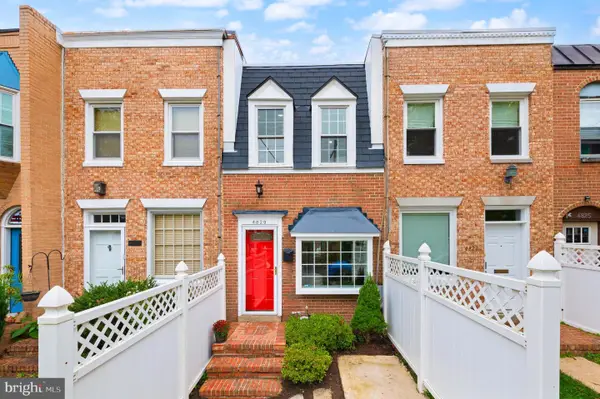 $715,000Coming Soon2 beds 2 baths
$715,000Coming Soon2 beds 2 baths4829 41st St Nw, WASHINGTON, DC 20016
MLS# DCDC2225044Listed by: REAL BROKER, LLC - Open Sun, 11am to 1pmNew
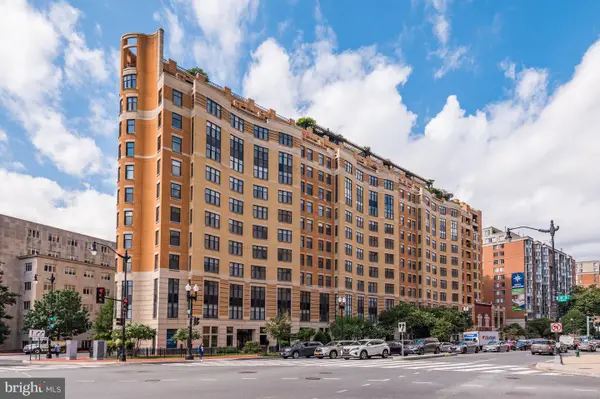 $589,000Active2 beds 2 baths1,150 sq. ft.
$589,000Active2 beds 2 baths1,150 sq. ft.400 Massachusetts Ave Nw #1108, WASHINGTON, DC 20001
MLS# DCDC2224748Listed by: WASHINGTON FINE PROPERTIES, LLC - Open Sun, 1 to 3pmNew
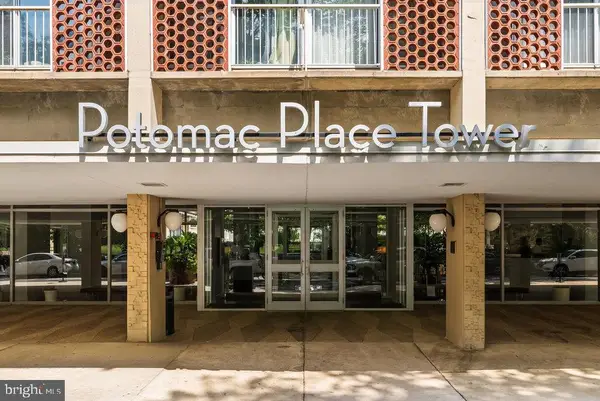 $462,000Active2 beds 1 baths952 sq. ft.
$462,000Active2 beds 1 baths952 sq. ft.800 4th St Sw #s221, WASHINGTON, DC 20024
MLS# DCDC2224752Listed by: WASHINGTON FINE PROPERTIES, LLC - New
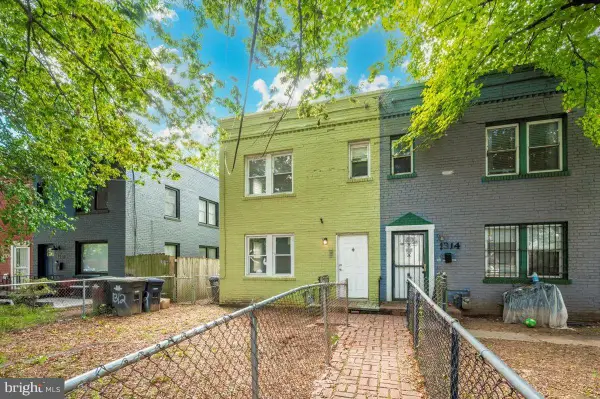 $335,000Active5 beds 2 baths1,548 sq. ft.
$335,000Active5 beds 2 baths1,548 sq. ft.1312 Eastern Ave Ne, WASHINGTON, DC 20019
MLS# DCDC2224918Listed by: SAMSON PROPERTIES - New
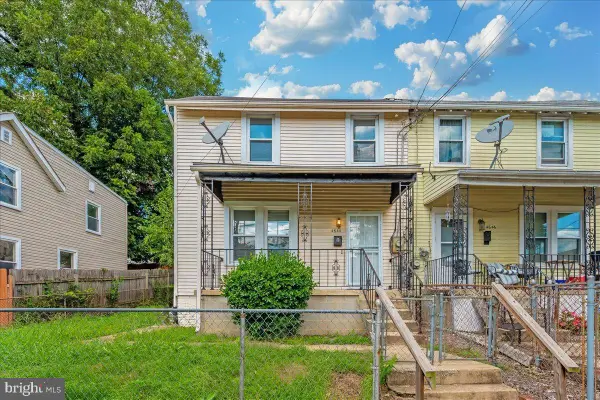 $285,000Active4 beds 2 baths1,302 sq. ft.
$285,000Active4 beds 2 baths1,302 sq. ft.4644 Hayes St Ne, WASHINGTON, DC 20019
MLS# DCDC2225056Listed by: SAMSON PROPERTIES - Open Sat, 1:30 to 3pmNew
 $285,000Active1 beds 1 baths823 sq. ft.
$285,000Active1 beds 1 baths823 sq. ft.4740 Connecticut Ave Nw #404, WASHINGTON, DC 20008
MLS# DCDC2224676Listed by: COMPASS - New
 $300,000Active5 beds 1 baths999 sq. ft.
$300,000Active5 beds 1 baths999 sq. ft.2300 16th St Se, WASHINGTON, DC 20020
MLS# DCDC2222956Listed by: ISABELLE WILLIAMS AND ASSOCIATES - New
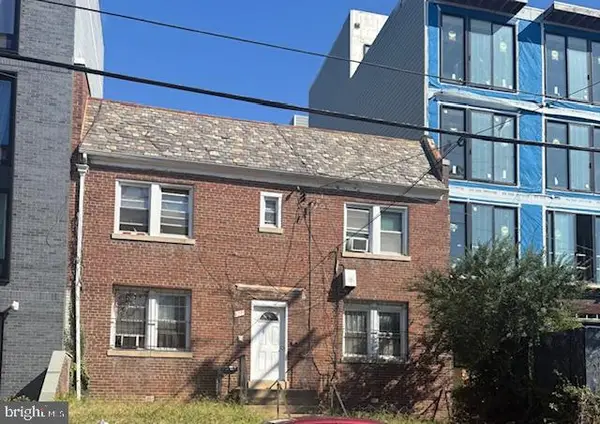 $1,650,000Active-- beds -- baths3,232 sq. ft.
$1,650,000Active-- beds -- baths3,232 sq. ft.427 Kennedy St Nw, WASHINGTON, DC 20011
MLS# DCDC2222600Listed by: REALTY ONE GROUP CAPITAL - New
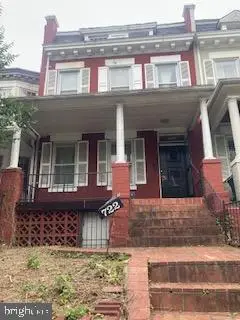 $625,000Active3 beds 2 baths1,548 sq. ft.
$625,000Active3 beds 2 baths1,548 sq. ft.722 Shepherd St Nw, WASHINGTON, DC 20011
MLS# DCDC2224412Listed by: REALTY PROS
