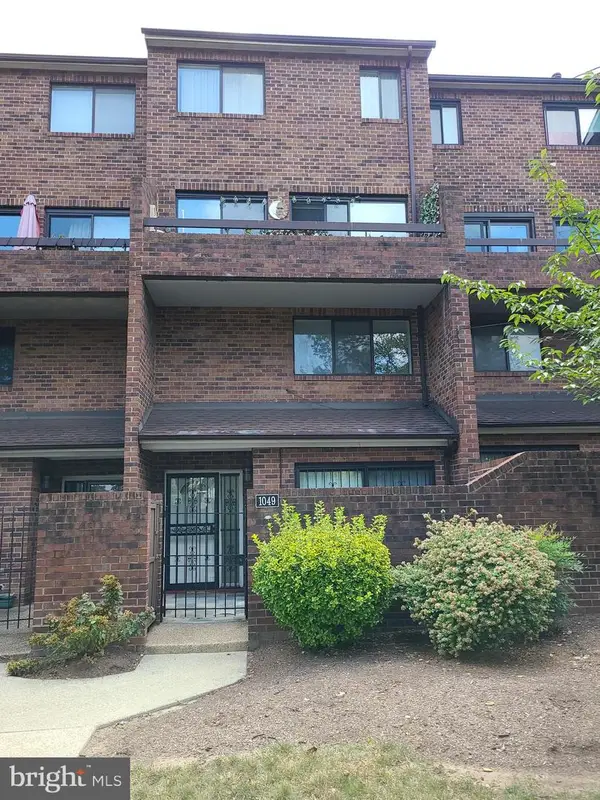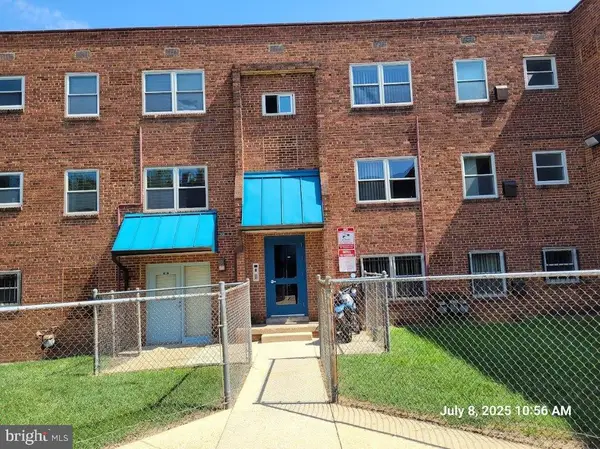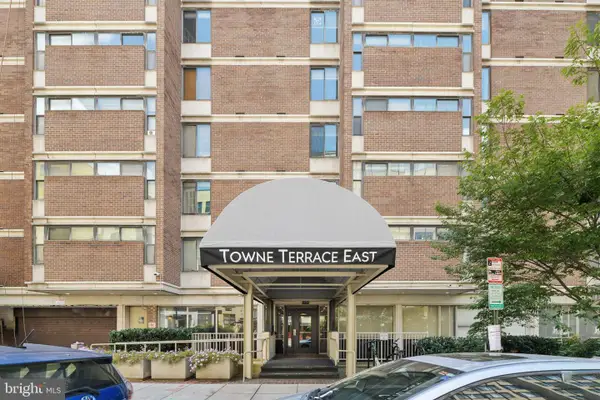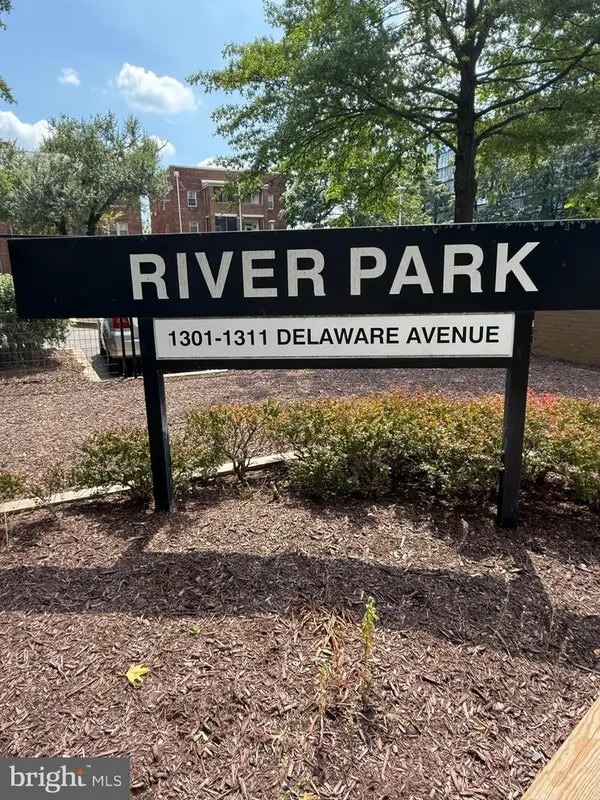2901 Hillcrest Dr Se, WASHINGTON, DC 20020
Local realty services provided by:Mountain Realty ERA Powered



Listed by:matthew a paschall
Office:compass
MLS#:DCDC2211168
Source:BRIGHTMLS
Price summary
- Price:$635,000
- Price per sq. ft.:$252.99
About this home
Don't Miss this home that is back on the market!
Discover Hillcrest: Washington D.C.'s Premier Hidden Gem
Nestled in Southeast D.C., the Hillcrest neighborhood remains one of the District's best-kept secrets. Perched 300 feet above sea level, this elevated enclave has long been celebrated for its refreshingly cooler temperatures and sweeping vistas that set it apart from the bustling city below.
During the neighborhood's major development boom of the 1940s and 1950s, discerning homebuyers flocked to Hillcrest for its distinctive architectural charm. The tree-lined streets showcase an impressive collection of majestic Tudor estates, elegant colonial revivals, inviting Craftsman bungalows, and comfortable ramblers that define the area's timeless character.
Among these treasured homes, a collection of modern-designed residences was thoughtfully positioned on a hillside overlooking the verdant expanse of Alger Park. These architecturally significant homes offer residents and guests unparalleled views of the lush parkland below, creating a serene sanctuary where one can witness nature's seasonal symphony—from spring's delicate blossoms and vibrant flowers to autumn's spectacular palette of golden oranges and deep reds.
A Modern Masterpiece Awaits - 2901 Hillcrest Drive.
This exceptional three-level home exemplifies sophisticated living with its expansive windows and sun-drenched rooms that capture the park's natural beauty. The thoughtfully designed floor plan provides generous public spaces for both formal entertaining and relaxed family living, anchored by an expansive gourmet kitchen perfect for culinary adventures and casual dining.
The distinctive second floor serves as a private retreat, featuring a spacious primary bedroom suite with a walk-in closet that seamlessly connects to a luxurious ensuite bathroom. Two additional well-appointed bedrooms share a beautifully appointed hall bathroom, while a versatile den offers the perfect space for quiet evenings with a book or family movie nights.
The lower level transforms into an entertainer's paradise with a recreation room featuring a built-in bar, convenient powder room, and direct access to the attached garage. Every detail has been carefully considered to create a home that balances comfort, style, and functionality.
This is more than a home—it's your gateway to Hillcrest's coveted lifestyle. Don't let this rare opportunity pass you by.
Contact an agent
Home facts
- Year built:1965
- Listing Id #:DCDC2211168
- Added:30 day(s) ago
- Updated:August 18, 2025 at 07:47 AM
Rooms and interior
- Bedrooms:3
- Total bathrooms:3
- Full bathrooms:2
- Half bathrooms:1
- Living area:2,510 sq. ft.
Heating and cooling
- Cooling:Central A/C
- Heating:Electric, Forced Air
Structure and exterior
- Roof:Composite, Shingle
- Year built:1965
- Building area:2,510 sq. ft.
- Lot area:0.21 Acres
Utilities
- Water:Public
- Sewer:Public Sewer
Finances and disclosures
- Price:$635,000
- Price per sq. ft.:$252.99
- Tax amount:$1,868 (2024)
New listings near 2901 Hillcrest Dr Se
- New
 $499,900Active3 beds 3 baths1,151 sq. ft.
$499,900Active3 beds 3 baths1,151 sq. ft.1049 Michigan Ave Ne #1049, WASHINGTON, DC 20017
MLS# DCDC2215952Listed by: THE VELOCITY GROUP, LLC. - Coming Soon
 $535,000Coming Soon2 beds 2 baths
$535,000Coming Soon2 beds 2 baths650 Wharf St Sw #x31, WASHINGTON, DC 20024
MLS# DCDC2215940Listed by: KELLER WILLIAMS CAPITAL PROPERTIES - New
 $1,050Active1 beds 1 baths525 sq. ft.
$1,050Active1 beds 1 baths525 sq. ft.2642 Birney Place, Se #101, WASHINGTON, DC 20020
MLS# DCDC2215926Listed by: THE KRIEGSFELD CORPORATION - New
 $129,900Active1 beds 1 baths525 sq. ft.
$129,900Active1 beds 1 baths525 sq. ft.2642 Birney Place, Se #101, WASHINGTON, DC 20020
MLS# DCDC2215930Listed by: THE KRIEGSFELD CORPORATION - Coming Soon
 $4,645,000Coming Soon6 beds 7 baths
$4,645,000Coming Soon6 beds 7 baths5631 Macarthur Blvd Nw, WASHINGTON, DC 20016
MLS# DCDC2215732Listed by: SAMSON PROPERTIES - Coming Soon
 $329,000Coming Soon1 beds 1 baths
$329,000Coming Soon1 beds 1 baths1420 N St Nw #615, WASHINGTON, DC 20005
MLS# DCDC2215900Listed by: CUMMINGS & CO. REALTORS - New
 $75,000Active1 beds 1 baths700 sq. ft.
$75,000Active1 beds 1 baths700 sq. ft.1311 Delaware Ave Sw #s540, WASHINGTON, DC 20024
MLS# DCDC2215786Listed by: COLDWELL BANKER REALTY - WASHINGTON - New
 $419,000Active2 beds 2 baths1,176 sq. ft.
$419,000Active2 beds 2 baths1,176 sq. ft.2344 Hunter Pl Se, WASHINGTON, DC 20020
MLS# DCDC2215710Listed by: RE/MAX ALLEGIANCE - Coming Soon
 $389,000Coming Soon3 beds 1 baths
$389,000Coming Soon3 beds 1 baths1340 4th St Sw #t-1340, WASHINGTON, DC 20024
MLS# DCDC2213062Listed by: REAL BROKER, LLC - New
 $370,000Active-- beds 1 baths414 sq. ft.
$370,000Active-- beds 1 baths414 sq. ft.1736 Willard St Nw #506, WASHINGTON, DC 20009
MLS# DCDC2215764Listed by: LONG & FOSTER REAL ESTATE, INC.
