301 Whittier St Nw #203, WASHINGTON, DC 20012
Local realty services provided by:ERA Reed Realty, Inc.
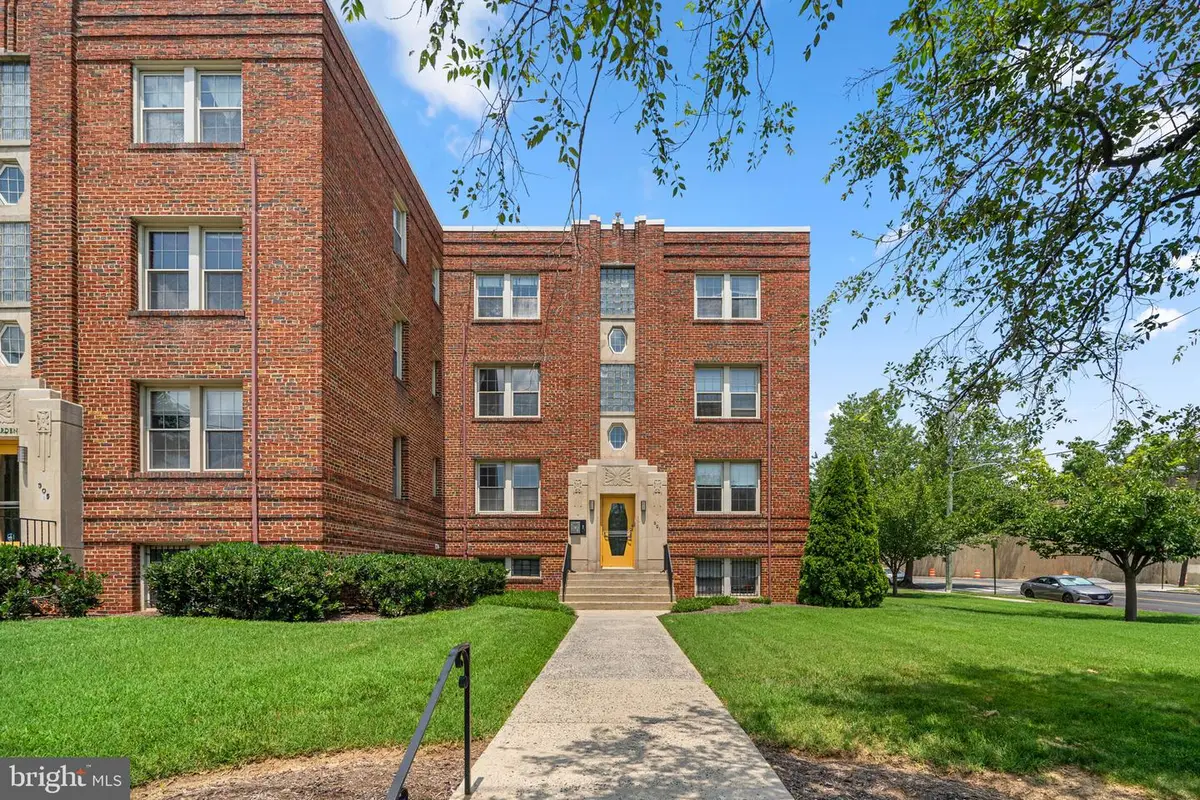


301 Whittier St Nw #203,WASHINGTON, DC 20012
$345,000
- 1 Beds
- 1 Baths
- 696 sq. ft.
- Condominium
- Pending
Listed by:don bunuan
Office:compass
MLS#:DCDC2209940
Source:BRIGHTMLS
Price summary
- Price:$345,000
- Price per sq. ft.:$495.69
About this home
Welcome to 301 Whittier Street NW #203, a rarely available and beautifully appointed one-bedroom, one-bathroom condo in the vibrant Takoma DC neighborhood. Located just a few blocks from the Red Line at Takoma Metro, this sun-filled residence offers the perfect blend of timeless character and modern convenience. Set within a striking Art Deco building designed by renowned D.C. architect George T. Santmyers, this spacious second-floor unit showcases architectural charm and a well-designed layout that maximizes both flow and functionality. Step into the expansive living room where rich hardwood floors create a cozy ambiance. Generously sized, the living space easily accommodates multiple seating areas and opens to a flexible nook—ideal for a home office, reading corner, or entryway lounge.
The renovated kitchen is a chef’s delight, featuring stainless steel appliances (including a gas range), quartz countertops, and a stylish custom tile backsplash. Hosting is a joy in the adjacent dining room, surrounded by walls of windows that bring in beautiful natural light—perfect for intimate dinners or lively gatherings. A hallway leads to the spacious bedroom, which enjoys two sunlit exposures and ample room for a king-sized bed. The updated full bath adds vintage flair with its original tile floors, subway tile accents, and a sleek custom vanity. Additional highlights include a Bosch in-unit washer and dryer for everyday ease, ample closet space, and a warm, inviting atmosphere throughout. An additional secured storage space in the building's lower level completes this home.
Located in a walkable, tree-lined neighborhood, you’re just moments from Safeway, local favorites like Donut Run, Lost Sock Roasters, Roscoe’s, and Takoma Beverage Company, plus the growing retail hub at The Parks at Walter Reed. With Metro, green spaces, and a welcoming community at your doorstep, this home offers an unbeatable opportunity to enjoy one of D.C.’s most beloved neighborhoods.
Contact an agent
Home facts
- Year built:1928
- Listing Id #:DCDC2209940
- Added:38 day(s) ago
- Updated:August 18, 2025 at 07:47 AM
Rooms and interior
- Bedrooms:1
- Total bathrooms:1
- Full bathrooms:1
- Living area:696 sq. ft.
Heating and cooling
- Cooling:Central A/C
- Heating:Electric, Heat Pump(s)
Structure and exterior
- Year built:1928
- Building area:696 sq. ft.
Utilities
- Water:Public
- Sewer:Public Sewer
Finances and disclosures
- Price:$345,000
- Price per sq. ft.:$495.69
- Tax amount:$2,104 (2024)
New listings near 301 Whittier St Nw #203
- New
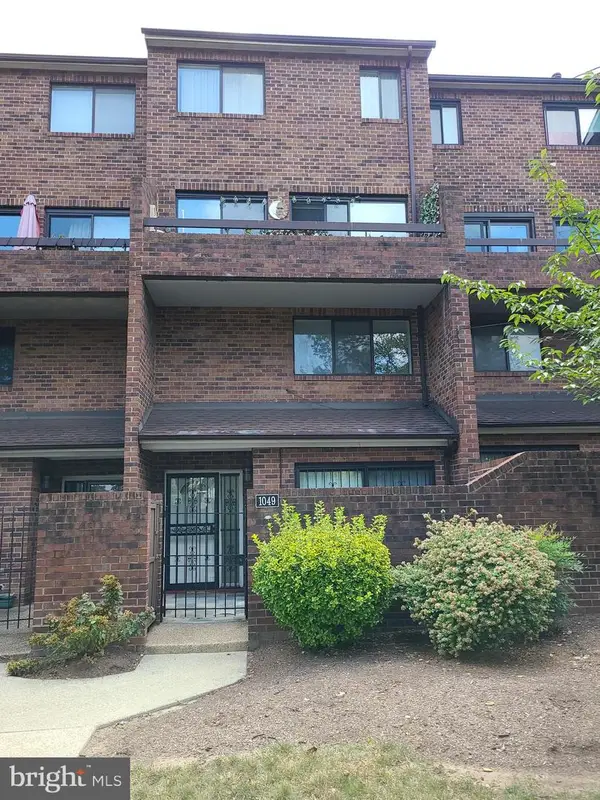 $499,900Active3 beds 3 baths1,151 sq. ft.
$499,900Active3 beds 3 baths1,151 sq. ft.1049 Michigan Ave Ne #1049, WASHINGTON, DC 20017
MLS# DCDC2215952Listed by: THE VELOCITY GROUP, LLC. - Coming Soon
 $535,000Coming Soon2 beds 2 baths
$535,000Coming Soon2 beds 2 baths650 Wharf St Sw #x31, WASHINGTON, DC 20024
MLS# DCDC2215940Listed by: KELLER WILLIAMS CAPITAL PROPERTIES - New
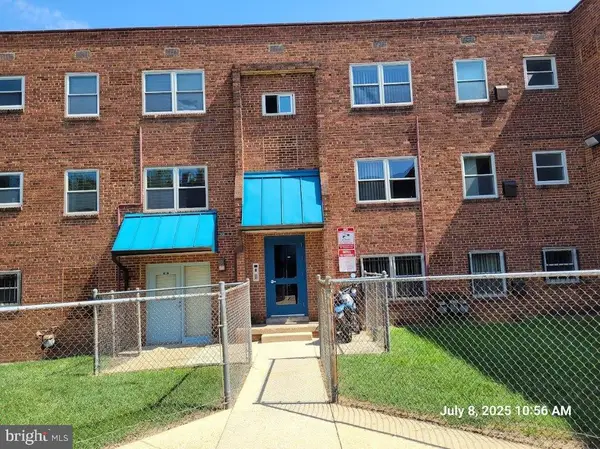 $1,050Active1 beds 1 baths525 sq. ft.
$1,050Active1 beds 1 baths525 sq. ft.2642 Birney Place, Se #101, WASHINGTON, DC 20020
MLS# DCDC2215926Listed by: THE KRIEGSFELD CORPORATION - New
 $129,900Active1 beds 1 baths525 sq. ft.
$129,900Active1 beds 1 baths525 sq. ft.2642 Birney Place, Se #101, WASHINGTON, DC 20020
MLS# DCDC2215930Listed by: THE KRIEGSFELD CORPORATION - Coming Soon
 $4,645,000Coming Soon6 beds 7 baths
$4,645,000Coming Soon6 beds 7 baths5631 Macarthur Blvd Nw, WASHINGTON, DC 20016
MLS# DCDC2215732Listed by: SAMSON PROPERTIES - Coming Soon
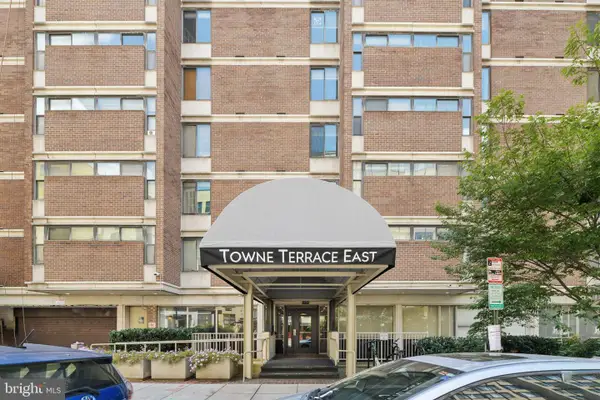 $329,000Coming Soon1 beds 1 baths
$329,000Coming Soon1 beds 1 baths1420 N St Nw #615, WASHINGTON, DC 20005
MLS# DCDC2215900Listed by: CUMMINGS & CO. REALTORS - New
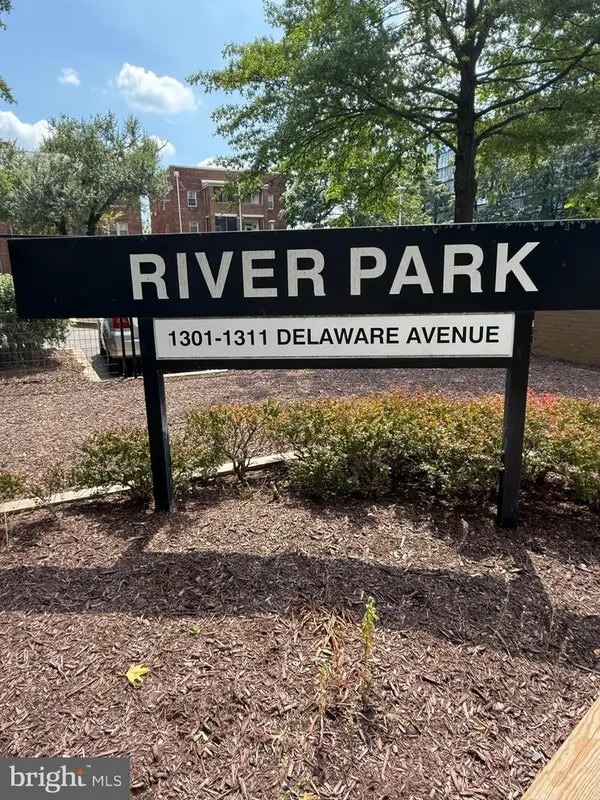 $75,000Active1 beds 1 baths700 sq. ft.
$75,000Active1 beds 1 baths700 sq. ft.1311 Delaware Ave Sw #s540, WASHINGTON, DC 20024
MLS# DCDC2215786Listed by: COLDWELL BANKER REALTY - WASHINGTON - New
 $419,000Active2 beds 2 baths1,176 sq. ft.
$419,000Active2 beds 2 baths1,176 sq. ft.2344 Hunter Pl Se, WASHINGTON, DC 20020
MLS# DCDC2215710Listed by: RE/MAX ALLEGIANCE - Coming Soon
 $389,000Coming Soon3 beds 1 baths
$389,000Coming Soon3 beds 1 baths1340 4th St Sw #t-1340, WASHINGTON, DC 20024
MLS# DCDC2213062Listed by: REAL BROKER, LLC - New
 $370,000Active-- beds 1 baths414 sq. ft.
$370,000Active-- beds 1 baths414 sq. ft.1736 Willard St Nw #506, WASHINGTON, DC 20009
MLS# DCDC2215764Listed by: LONG & FOSTER REAL ESTATE, INC.
