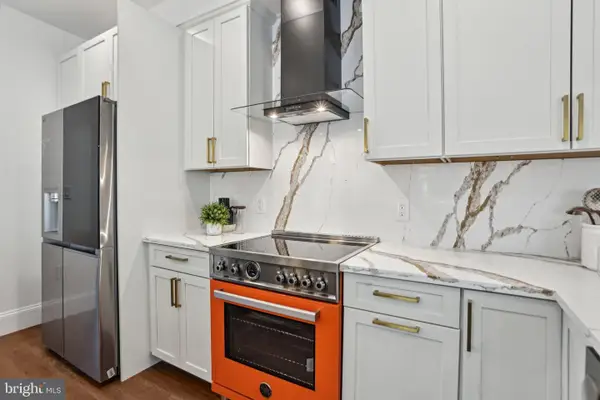3036 O St Nw, WASHINGTON, DC 20007
Local realty services provided by:O'BRIEN REALTY ERA POWERED



3036 O St Nw,WASHINGTON, DC 20007
$2,330,000
- 5 Beds
- 3 Baths
- 3,229 sq. ft.
- Townhouse
- Active
Listed by:margaret m ferris
Office:compass
MLS#:DCDC2206914
Source:BRIGHTMLS
Price summary
- Price:$2,330,000
- Price per sq. ft.:$721.59
About this home
Georgetown Row Home with Flexible Use! Endless Possibilities for Living, Income, or Investment in a Prime Location.
<P>
Welcome to this classic Georgetown row home, beautifully situated on one of the neighborhood’s most charming and sought-after streets. With a double electrical meter and multiple private entrances, this property offers unique potential to adapt the space to suit your needs—whether as a primary residence, an income-generating investment, or a combination of both.
<P>
Main Level: Step into a gracious entry foyer that opens to a living room featuring bay front windows and custom built-ins. Two comfortable bedrooms and a full bath are tucked off the main hallway. A formal dining room connects to the kitchen, which leads to a rear den—perfect for a home office, studio, or cozy lounge. The den opens to a private rear patio, with the potential to be converted into off-street parking.
<P>
Upper Level: With its own private entrance, the upper unit mirrors the main level's layout—offering two bedrooms, one full bath, and spacious living and dining areas. The kitchen opens to a sunny rear porch, adding both charm and additional outdoor living space.
<P>
Fourth Level – Unfinished Attic:
Accessible via an interior staircase, the fourth level offers a large unfinished attic space with great ceiling height and natural light—ready to be transformed. Whether envisioned as an additional living area, a studio, or future primary suite, this level provides exceptional expansion potential to elevate the home even further.
<P>
Lower Level: A self-contained studio with a private entrance provides added versatility.
<P>
Whether you're planning a long-term investment, a renovation project, this property offers remarkable potential in one of Washington, D.C.’s most iconic and historic neighborhoods.
Contact an agent
Home facts
- Year built:1900
- Listing Id #:DCDC2206914
- Added:19 day(s) ago
- Updated:August 17, 2025 at 01:45 PM
Rooms and interior
- Bedrooms:5
- Total bathrooms:3
- Full bathrooms:3
- Living area:3,229 sq. ft.
Heating and cooling
- Cooling:Window Unit(s)
- Heating:Natural Gas, Radiator
Structure and exterior
- Year built:1900
- Building area:3,229 sq. ft.
- Lot area:0.05 Acres
Schools
- High school:MACARTHUR
- Middle school:HARDY
- Elementary school:HYDE-ADDISON
Utilities
- Water:Public
- Sewer:Public Sewer
Finances and disclosures
- Price:$2,330,000
- Price per sq. ft.:$721.59
- Tax amount:$20,167 (2024)
New listings near 3036 O St Nw
- Open Sun, 2 to 4pmNew
 $419,000Active2 beds 2 baths1,611 sq. ft.
$419,000Active2 beds 2 baths1,611 sq. ft.2344 Hunter Pl Se, WASHINGTON, DC 20020
MLS# DCDC2215710Listed by: RE/MAX ALLEGIANCE - Coming Soon
 $389,000Coming Soon3 beds 1 baths
$389,000Coming Soon3 beds 1 baths1340 4th St Sw #t-1340, WASHINGTON, DC 20024
MLS# DCDC2213062Listed by: REAL BROKER, LLC - Open Sun, 1 to 3pmNew
 $370,000Active-- beds 1 baths414 sq. ft.
$370,000Active-- beds 1 baths414 sq. ft.1736 Willard St Nw #506, WASHINGTON, DC 20009
MLS# DCDC2215764Listed by: LONG & FOSTER REAL ESTATE, INC.  $2,075,000Pending5 beds 5 baths4,336 sq. ft.
$2,075,000Pending5 beds 5 baths4,336 sq. ft.1605 Varnum St Nw, WASHINGTON, DC 20011
MLS# DCDC2215842Listed by: COMPASS- Open Sun, 11am to 2pmNew
 $649,000Active4 beds 4 baths2,365 sq. ft.
$649,000Active4 beds 4 baths2,365 sq. ft.322 56th St Ne, WASHINGTON, DC 20019
MLS# DCDC2215844Listed by: REDFIN CORP - Coming SoonOpen Sun, 1 to 3pm
 $599,000Coming Soon3 beds 3 baths
$599,000Coming Soon3 beds 3 baths2224 16th St Ne, WASHINGTON, DC 20018
MLS# DCDC2214948Listed by: KW METRO CENTER - New
 $3,850,000Active5 beds 5 baths4,310 sq. ft.
$3,850,000Active5 beds 5 baths4,310 sq. ft.912 F St Nw #905, WASHINGTON, DC 20004
MLS# DCDC2215568Listed by: WINSTON REAL ESTATE, INC. - New
 $949,900Active3 beds 4 baths2,950 sq. ft.
$949,900Active3 beds 4 baths2,950 sq. ft.1725 Douglas St Ne, WASHINGTON, DC 20018
MLS# DCDC2215784Listed by: KELLER WILLIAMS PREFERRED PROPERTIES - New
 $329,900Active2 beds 1 baths606 sq. ft.
$329,900Active2 beds 1 baths606 sq. ft.1915 Benning Rd Ne #8, WASHINGTON, DC 20002
MLS# DCDC2215820Listed by: EXP REALTY, LLC - Coming Soon
 $1,895,000Coming Soon5 beds 4 baths
$1,895,000Coming Soon5 beds 4 baths5150 Manning Pl Nw, WASHINGTON, DC 20016
MLS# DCDC2215814Listed by: LONG & FOSTER REAL ESTATE, INC.

