3249 38th St Nw, Washington, DC 20016
Local realty services provided by:ERA Martin Associates
3249 38th St Nw,Washington, DC 20016
$1,400,000
- 3 Beds
- 4 Baths
- 2,479 sq. ft.
- Single family
- Pending
Listed by:joan cromwell
Office:ttr sotheby's international realty
MLS#:DCDC2217622
Source:BRIGHTMLS
Price summary
- Price:$1,400,000
- Price per sq. ft.:$564.74
About this home
Price adjustment! You’ll love the unbeatable convenience of this prime Cleveland Park location! Just steps from the vibrant Wisconsin Avenue corridor, this home offers easy access to a growing array of restaurants, shops, and neighborhood favorites.
This light-filled, semi-detached vintage gem—built in 1926—blends classic charm with modern updates. The open-concept main level was thoughtfully renovated in 2021–2022 and features a stylish kitchen, dining area, and living room, all designed for today’s lifestyle. A separate family room/playroom and a convenient main-level powder room add to the functionality.
Upstairs, you'll find three generously sized bedrooms with ample closet space, along with two beautifully renovated full baths showcasing premium finishes. One of the most unexpected perks? A spacious upstairs laundry room for added ease and efficiency.
The fully finished lower level (updated in 2021–2022) offers flexible space ideal for a playroom, media lounge, or guest suite—complete with a full bath featuring a tub/shower combo.
Enjoy outdoor living in the fenced side and rear yard, perfect for gardening, play, or relaxation. The rear patio is an inviting spot to entertain friends and family.
A rare find in the city, the oversized garage accommodates two small cars or one large vehicle with additional storage space. A new roof was installed on both the house and garage in 2023.
Don't miss the opportunity to own a unique and move-in-ready home in one of DC’s most sought-after neighborhoods!
Contact an agent
Home facts
- Year built:1926
- Listing ID #:DCDC2217622
- Added:52 day(s) ago
- Updated:November 01, 2025 at 07:28 AM
Rooms and interior
- Bedrooms:3
- Total bathrooms:4
- Full bathrooms:3
- Half bathrooms:1
- Living area:2,479 sq. ft.
Heating and cooling
- Cooling:Central A/C
- Heating:Hot Water, Natural Gas
Structure and exterior
- Roof:Rubber, Shingle, Tile
- Year built:1926
- Building area:2,479 sq. ft.
- Lot area:0.09 Acres
Schools
- High school:MACARTHUR
- Middle school:HARDY
- Elementary school:EATON
Utilities
- Water:Public
- Sewer:Public Sewer
Finances and disclosures
- Price:$1,400,000
- Price per sq. ft.:$564.74
- Tax amount:$11,960 (2024)
New listings near 3249 38th St Nw
- Open Sun, 12 to 2pmNew
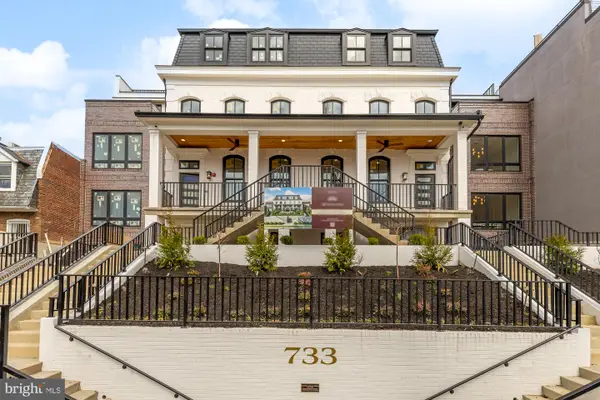 $825,000Active2 beds 2 baths1,445 sq. ft.
$825,000Active2 beds 2 baths1,445 sq. ft.733 Euclid St Nw #204, WASHINGTON, DC 20001
MLS# DCDC2229538Listed by: TTR SOTHEBYS INTERNATIONAL REALTY - New
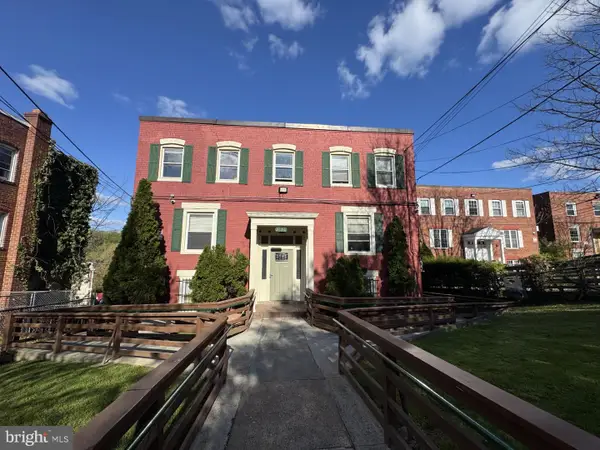 $950,000Active18 beds -- baths
$950,000Active18 beds -- baths3130 Buena Vista Ter Se, WASHINGTON, DC 20020
MLS# DCDC2230104Listed by: COSMOPOLITAN PROPERTIES REAL ESTATE BROKERAGE - Open Sun, 1:30 to 3:30pmNew
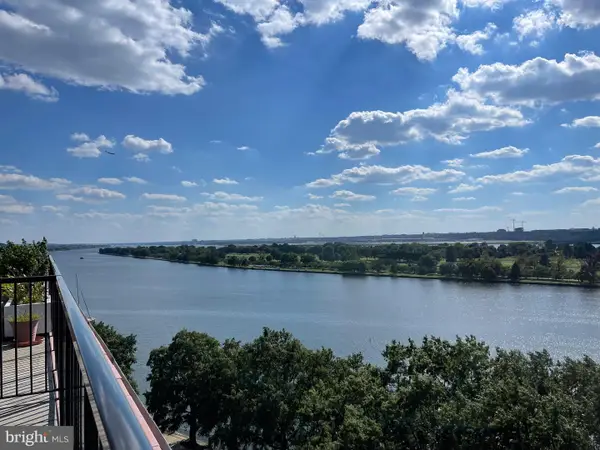 $335,000Active1 beds 1 baths710 sq. ft.
$335,000Active1 beds 1 baths710 sq. ft.510 N St Sw #n625, WASHINGTON, DC 20024
MLS# DCDC2230100Listed by: LONG & FOSTER REAL ESTATE, INC. - Coming Soon
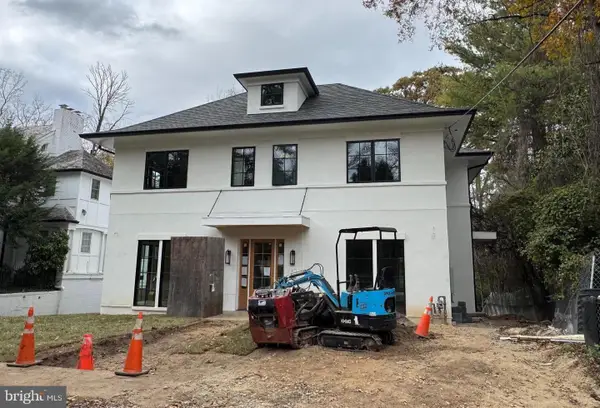 $5,200,000Coming Soon6 beds 7 baths
$5,200,000Coming Soon6 beds 7 baths2733 Chesapeake St Nw, WASHINGTON, DC 20008
MLS# DCDC2229070Listed by: COMPASS - Coming Soon
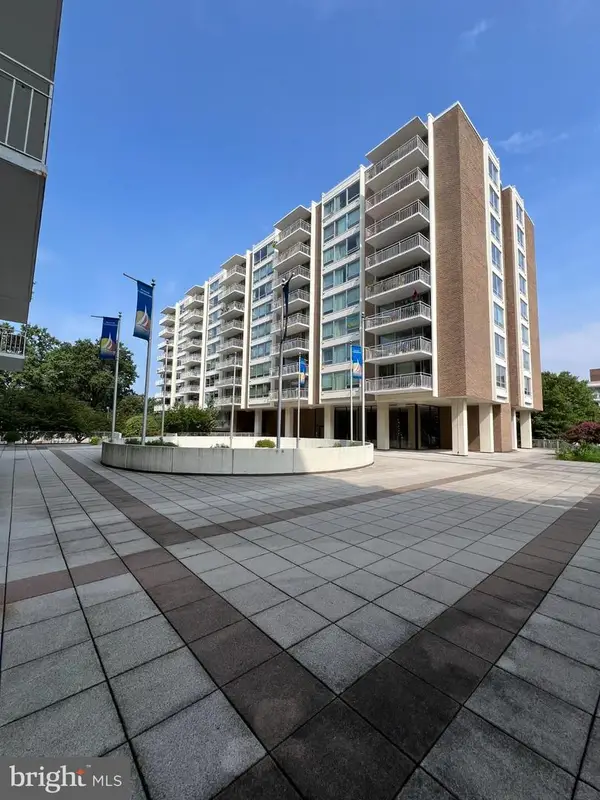 $329,000Coming Soon2 beds 2 baths
$329,000Coming Soon2 beds 2 baths1425 4th St Sw #a304, WASHINGTON, DC 20024
MLS# DCDC2229928Listed by: LONG & FOSTER REAL ESTATE, INC. - Open Sun, 1 to 3:30pmNew
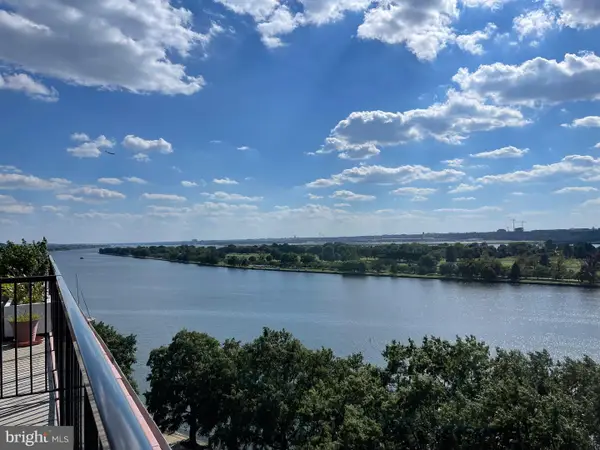 $277,500Active1 beds 1 baths645 sq. ft.
$277,500Active1 beds 1 baths645 sq. ft.510 N St Sw #n223, WASHINGTON, DC 20024
MLS# DCDC2230090Listed by: LONG & FOSTER REAL ESTATE, INC. - Open Sun, 2 to 4pmNew
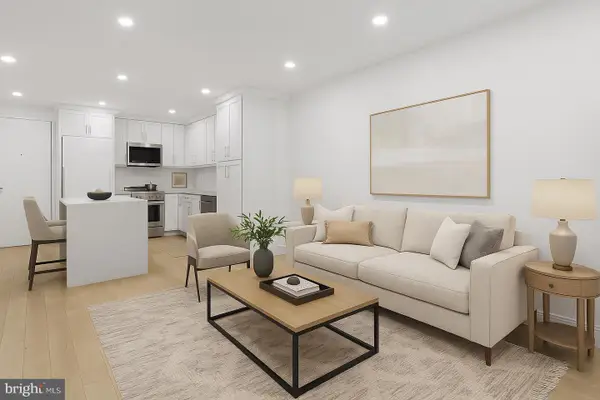 $299,900Active1 beds 1 baths450 sq. ft.
$299,900Active1 beds 1 baths450 sq. ft.1718 P St Nw #l18, WASHINGTON, DC 20036
MLS# DCDC2229942Listed by: COMPASS - New
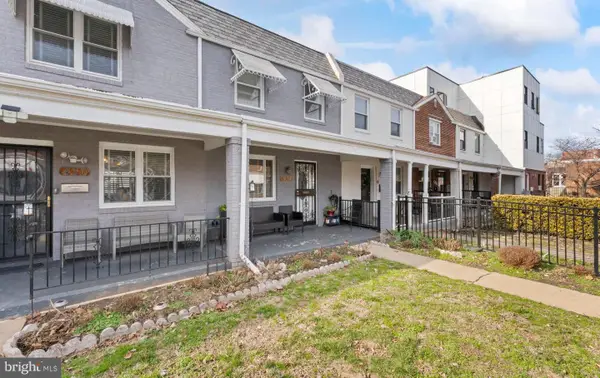 $625,000Active2 beds 1 baths992 sq. ft.
$625,000Active2 beds 1 baths992 sq. ft.432 19th St Ne, WASHINGTON, DC 20002
MLS# DCDC2230050Listed by: SIGNATURE REALTORS INC - New
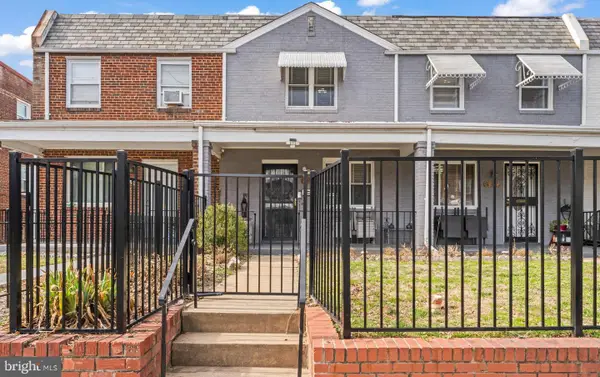 $599,000Active3 beds 1 baths992 sq. ft.
$599,000Active3 beds 1 baths992 sq. ft.430 19th St Ne, WASHINGTON, DC 20002
MLS# DCDC2230070Listed by: SIGNATURE REALTORS INC - New
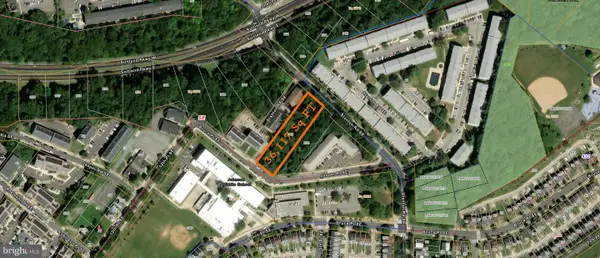 $899,000Active0.83 Acres
$899,000Active0.83 AcresBruce Pl Se, WASHINGTON, DC 20020
MLS# DCDC2230072Listed by: SAMSON PROPERTIES
