3312 R St Nw, WASHINGTON, DC 20007
Local realty services provided by:Mountain Realty ERA Powered
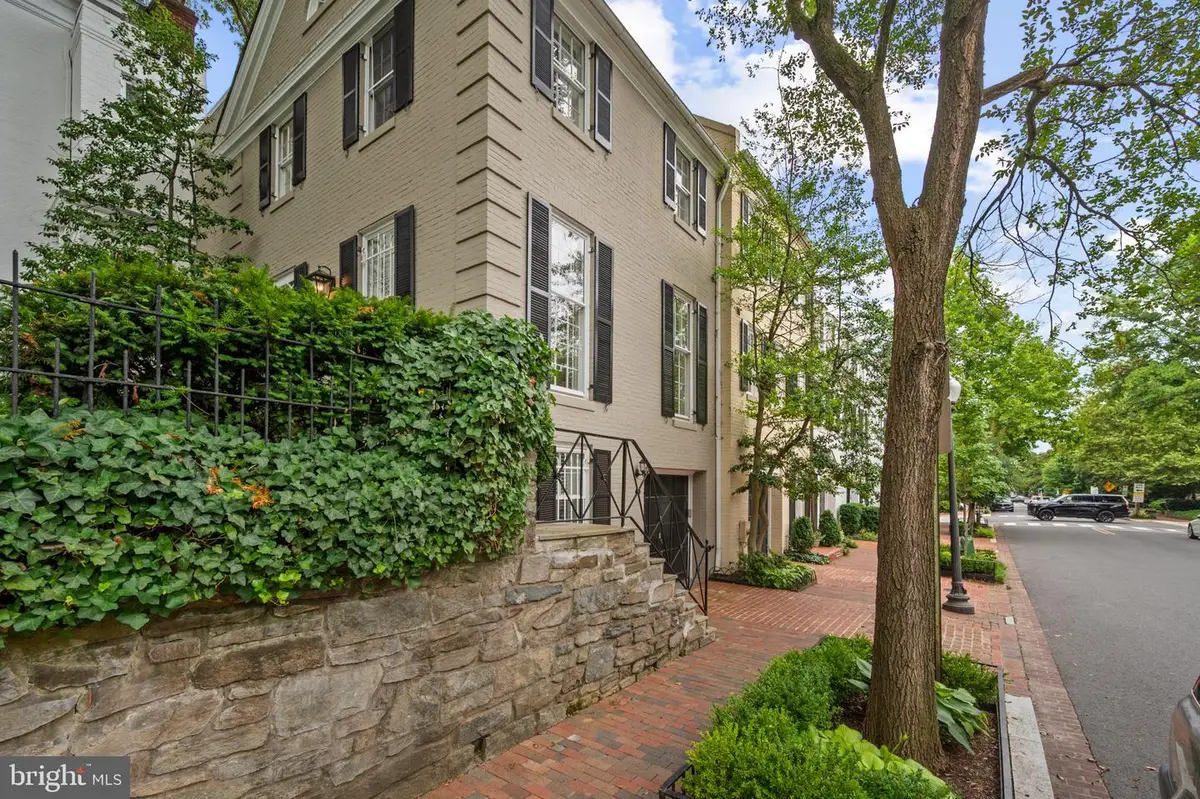
3312 R St Nw,WASHINGTON, DC 20007
$2,800,000
- 4 Beds
- 4 Baths
- 3,347 sq. ft.
- Townhouse
- Pending
Listed by:janice a pouch
Office:compass
MLS#:DCDC2213262
Source:BRIGHTMLS
Price summary
- Price:$2,800,000
- Price per sq. ft.:$836.57
About this home
GEORGETOWN (West Village) - Standing tall at the edge of R St, overlook southern views of the city from this elegant three-level home with, 4 bedrooms, 3.5 bathrooms, an ELEVATOR and GARAGE parking. All covering just over 3,300 square feet the home has been meticulously maintained carrying bespoke architectural detailing and several modern updates.
Main level encompasses an updated kitchen, half-bathroom, formal dining room (pictured here as a sitting room) with a trio of floor-to-ceiling windows to fill the room with natural light. Just down the hall find the formal living room with a gorgeous south-facing, sun-filled bay window.
The gas fireplace (could be converted back to wood-burning), the high-ceilings, and the adjacent sun-room/study are just a few of the features that make this home both cozy and functional.
Adjacent sunroom/study with built-ins is quite peaceful and leads to the expansive garden oasis adorned with custom slate patio, working water fountain, and a double-tiered seating area. The perfect space for entertaining with room for a fire pit.
Upper 1 level carefully configures a total of 3 bedrooms and 2 full-bathrooms. Two large bedrooms with deep and wide closets and a hall bathroom, plus the owners quarters with an ensuite bathroom and two walk-in closets. Primary suite with treetop views.
The lower-level features one bedroom, a full-bathroom as well as the laundry room and entrance from the garage. Large pockets of storage throughout the home.
In the heart of Georgetown, 2 blocks from Dumbarton Oaks. Montrose Park & Volta Park, shops, restaurants (Bistro Lepic just 400 feet away!), grocery, Georgetown Farmers market all close by and so much more.
Contact an agent
Home facts
- Year built:1951
- Listing Id #:DCDC2213262
- Added:19 day(s) ago
- Updated:August 18, 2025 at 07:47 AM
Rooms and interior
- Bedrooms:4
- Total bathrooms:4
- Full bathrooms:3
- Half bathrooms:1
- Living area:3,347 sq. ft.
Heating and cooling
- Cooling:Central A/C
- Heating:Central, Electric
Structure and exterior
- Roof:Shingle
- Year built:1951
- Building area:3,347 sq. ft.
- Lot area:0.06 Acres
Utilities
- Water:Public
- Sewer:Private Sewer, Public Septic
Finances and disclosures
- Price:$2,800,000
- Price per sq. ft.:$836.57
- Tax amount:$20,612 (2024)
New listings near 3312 R St Nw
- New
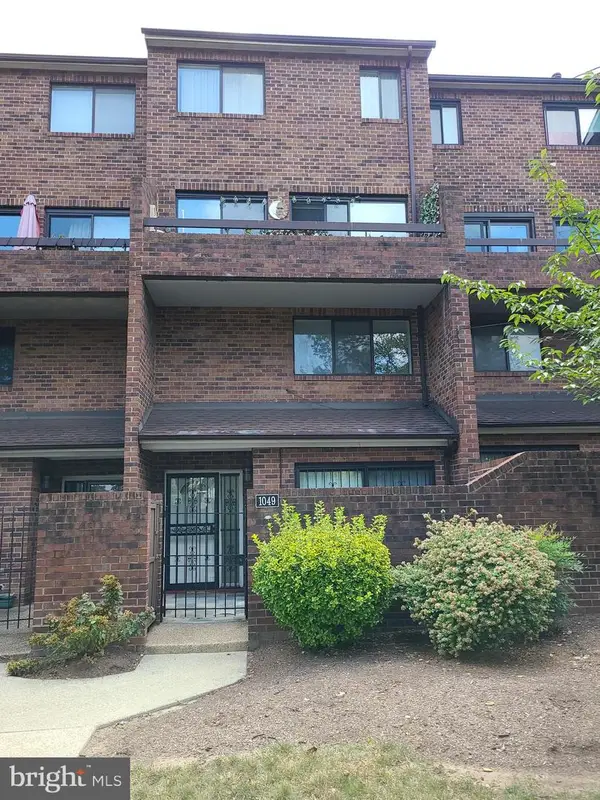 $499,900Active3 beds 3 baths1,151 sq. ft.
$499,900Active3 beds 3 baths1,151 sq. ft.1049 Michigan Ave Ne #1049, WASHINGTON, DC 20017
MLS# DCDC2215952Listed by: THE VELOCITY GROUP, LLC. - Coming Soon
 $535,000Coming Soon2 beds 2 baths
$535,000Coming Soon2 beds 2 baths650 Wharf St Sw #x31, WASHINGTON, DC 20024
MLS# DCDC2215940Listed by: KELLER WILLIAMS CAPITAL PROPERTIES - New
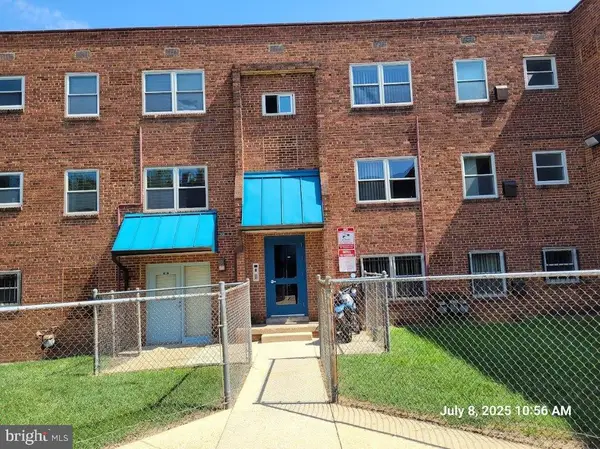 $1,050Active1 beds 1 baths525 sq. ft.
$1,050Active1 beds 1 baths525 sq. ft.2642 Birney Place, Se #101, WASHINGTON, DC 20020
MLS# DCDC2215926Listed by: THE KRIEGSFELD CORPORATION - New
 $129,900Active1 beds 1 baths525 sq. ft.
$129,900Active1 beds 1 baths525 sq. ft.2642 Birney Place, Se #101, WASHINGTON, DC 20020
MLS# DCDC2215930Listed by: THE KRIEGSFELD CORPORATION - Coming Soon
 $4,645,000Coming Soon6 beds 7 baths
$4,645,000Coming Soon6 beds 7 baths5631 Macarthur Blvd Nw, WASHINGTON, DC 20016
MLS# DCDC2215732Listed by: SAMSON PROPERTIES - Coming Soon
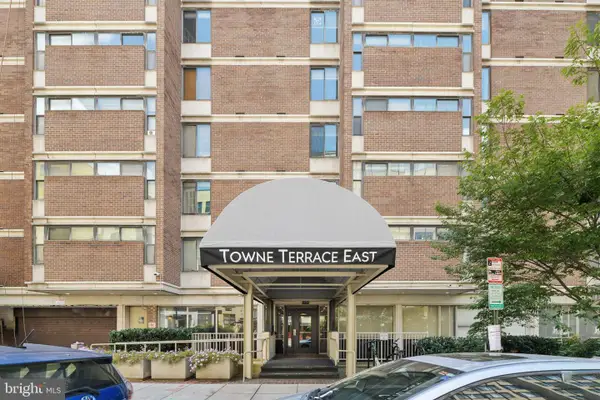 $329,000Coming Soon1 beds 1 baths
$329,000Coming Soon1 beds 1 baths1420 N St Nw #615, WASHINGTON, DC 20005
MLS# DCDC2215900Listed by: CUMMINGS & CO. REALTORS - New
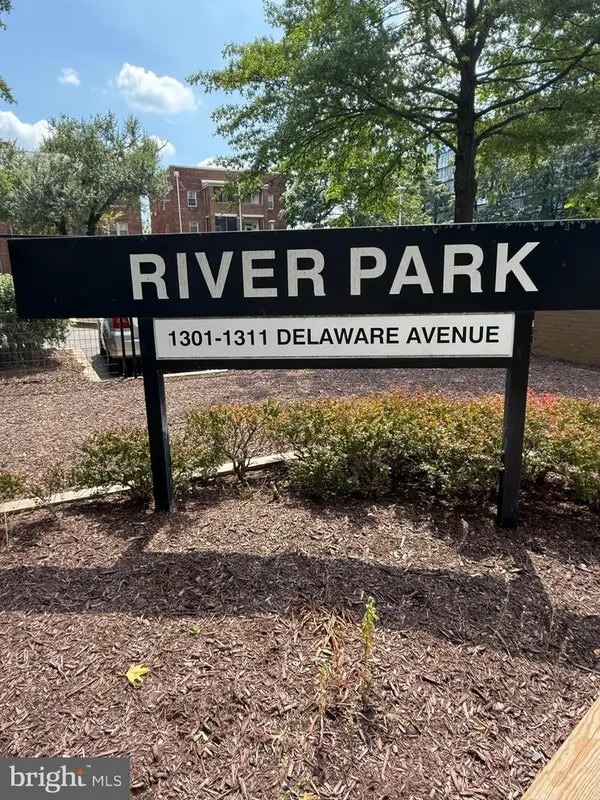 $75,000Active1 beds 1 baths700 sq. ft.
$75,000Active1 beds 1 baths700 sq. ft.1311 Delaware Ave Sw #s540, WASHINGTON, DC 20024
MLS# DCDC2215786Listed by: COLDWELL BANKER REALTY - WASHINGTON - New
 $419,000Active2 beds 2 baths1,176 sq. ft.
$419,000Active2 beds 2 baths1,176 sq. ft.2344 Hunter Pl Se, WASHINGTON, DC 20020
MLS# DCDC2215710Listed by: RE/MAX ALLEGIANCE - Coming Soon
 $389,000Coming Soon3 beds 1 baths
$389,000Coming Soon3 beds 1 baths1340 4th St Sw #t-1340, WASHINGTON, DC 20024
MLS# DCDC2213062Listed by: REAL BROKER, LLC - New
 $370,000Active-- beds 1 baths414 sq. ft.
$370,000Active-- beds 1 baths414 sq. ft.1736 Willard St Nw #506, WASHINGTON, DC 20009
MLS# DCDC2215764Listed by: LONG & FOSTER REAL ESTATE, INC.
