343 Cedar St Nw #105, WASHINGTON, DC 20012
Local realty services provided by:ERA Martin Associates
343 Cedar St Nw #105,WASHINGTON, DC 20012
$545,000
- 2 Beds
- 3 Baths
- 1,257 sq. ft.
- Townhouse
- Active
Listed by:jaime willis
Office:compass
MLS#:DCDC2222370
Source:BRIGHTMLS
Price summary
- Price:$545,000
- Price per sq. ft.:$433.57
About this home
Stunning courtyard unit in Cedar Crossing in the heart of downtown Takoma. This 2 bedroom, 2.5 bathroom condo with den, parking, and storage is ready for its next owner! Cedar Crossing is located directly next to the Takoma Metro - making your commute a dream! Once inside the building, the unit is located on an elevated first floor, accessible by either a set of internal stairs up to the inner courtyard or via elevator access for total accessibility. The shared inner courtyard offers a bucolic neighborly setting to enter your private condo space, starting with a fenced private patio area - great for lounging, outdoor dining, or even small container gardening!
Once inside, the first floor of the unit boasts a large open concept living/dining/kitchen space, with hardwood floors, high ceilings, recessed lighting, and a large under stair closet storage space. The living and dining space is capacious, offering room for a full size dining table. The large kitchen has wood cabinets, granite countertops, and black appliances. An additional coffee bar area offers flex countertop space + storage. Beyond the kitchen, is a large flex room - perfect as a den, a guest suite, or an office. The large half bath is off this den area, as well as a separate juliet balcony overlooking the metro.
Upstairs, you'll find more hardwood flooring, a full-size washer/dryer, and two spacious bedrooms, both with ensuite bathrooms. The primary bedroom faces the inner courtyard, has a separate shower and tub, dual sink vanity, and a large walk-in closet. The second bedroom has a bay window and an ensuite bathroom with full size shower.
In addition to the condo, the unit conveys with an assigned covered garage parking spot and a separate storage space. The building is incredibly community oriented, pet friendly, and rental friendly. Located just outside the front door is a brand new neighborhood market, TacoMa Mexican food, and the Takoma Metro Station. From there, you are just two blocks to Lost Sock Brewery and Donut Run, and 4 blocks to downtown Takoma, with BusBoys & Poets, Starbucks, Takoma BevCo, Kin Da, Sticky Fingers Bakery, MotorKat, Gusto Gelateria and more!
Contact an agent
Home facts
- Year built:2005
- Listing ID #:DCDC2222370
- Added:4 day(s) ago
- Updated:September 17, 2025 at 01:47 PM
Rooms and interior
- Bedrooms:2
- Total bathrooms:3
- Full bathrooms:2
- Half bathrooms:1
- Living area:1,257 sq. ft.
Heating and cooling
- Cooling:Central A/C
- Heating:Electric, Heat Pump(s)
Structure and exterior
- Year built:2005
- Building area:1,257 sq. ft.
Schools
- High school:COOLIDGE
Utilities
- Water:Public
- Sewer:Public Sewer
Finances and disclosures
- Price:$545,000
- Price per sq. ft.:$433.57
- Tax amount:$3,446 (2024)
New listings near 343 Cedar St Nw #105
- Coming Soon
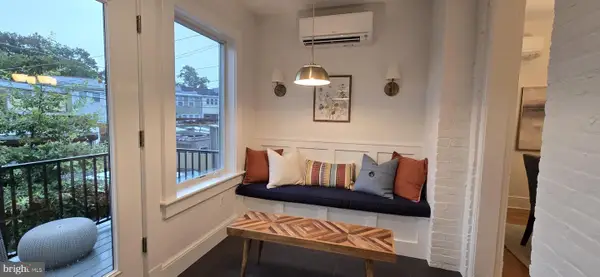 $779,000Coming Soon4 beds 4 baths
$779,000Coming Soon4 beds 4 baths4613 8th St Nw, WASHINGTON, DC 20011
MLS# DCDC2222726Listed by: RLAH @PROPERTIES - New
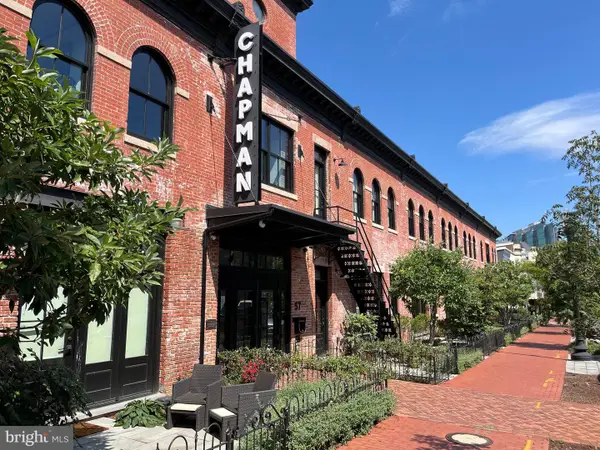 $500,000Active1 beds 1 baths620 sq. ft.
$500,000Active1 beds 1 baths620 sq. ft.57 N St Nw #120, WASHINGTON, DC 20001
MLS# DCDC2222610Listed by: CENTURY 21 NEW MILLENNIUM - New
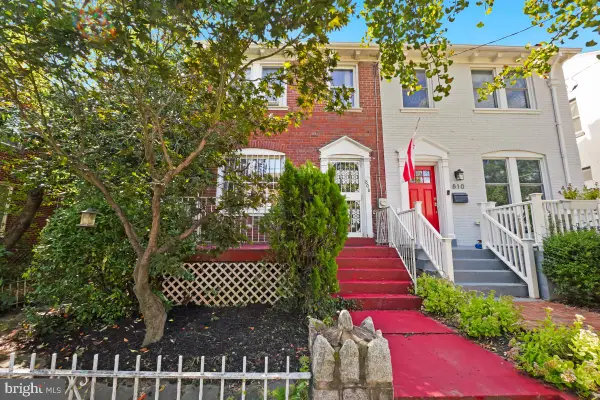 $399,000Active3 beds 2 baths1,253 sq. ft.
$399,000Active3 beds 2 baths1,253 sq. ft.808 Somerset Pl Nw, WASHINGTON, DC 20011
MLS# DCDC2223176Listed by: REAL BROKER, LLC - New
 $215,000Active2 beds 2 baths1,260 sq. ft.
$215,000Active2 beds 2 baths1,260 sq. ft.5716 Foote St Ne, WASHINGTON, DC 20019
MLS# DCDC2208606Listed by: ISABELLE WILLIAMS AND ASSOCIATES - Open Sun, 11am to 1pmNew
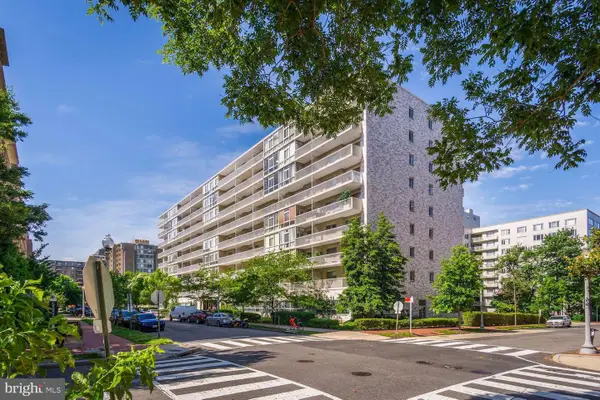 $699,000Active2 beds 2 baths1,550 sq. ft.
$699,000Active2 beds 2 baths1,550 sq. ft.730 24th St Nw #906/907, WASHINGTON, DC 20037
MLS# DCDC2216966Listed by: RE/MAX ALLEGIANCE - Coming Soon
 $924,900Coming Soon4 beds 4 baths
$924,900Coming Soon4 beds 4 baths4319 12th Pl Ne, WASHINGTON, DC 20017
MLS# DCDC2223032Listed by: TTR SOTHEBY'S INTERNATIONAL REALTY - New
 $1,400,000Active4 beds 4 baths2,100 sq. ft.
$1,400,000Active4 beds 4 baths2,100 sq. ft.1411 5th St Nw, WASHINGTON, DC 20001
MLS# DCDC2223156Listed by: COMPASS - Coming Soon
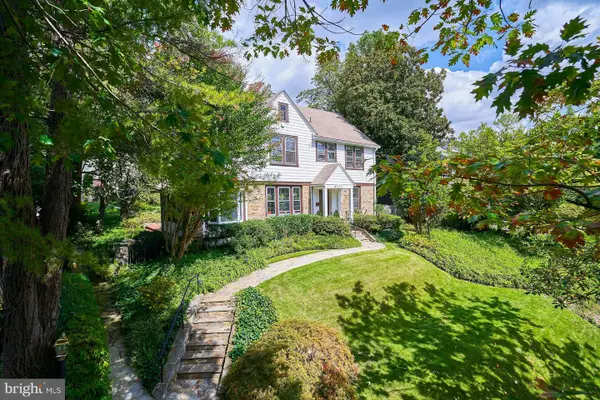 $2,100,000Coming Soon5 beds 4 baths
$2,100,000Coming Soon5 beds 4 baths4335 Cathedral Ave Nw, WASHINGTON, DC 20016
MLS# DCDC2222534Listed by: KELLER WILLIAMS REALTY - Coming Soon
 $849,900Coming Soon2 beds 3 baths
$849,900Coming Soon2 beds 3 baths824 13th St Ne #1, WASHINGTON, DC 20002
MLS# DCDC2222618Listed by: REAL BROKER, LLC - Coming SoonOpen Sat, 11am to 1pm
 $1,875,000Coming Soon6 beds 4 baths
$1,875,000Coming Soon6 beds 4 baths1755 Upshur St Nw, WASHINGTON, DC 20011
MLS# DCDC2188076Listed by: COMPASS
