3541 R St Nw, WASHINGTON, DC 20007
Local realty services provided by:ERA Valley Realty
3541 R St Nw,WASHINGTON, DC 20007
$1,300,000
- 3 Beds
- 2 Baths
- 2,210 sq. ft.
- Townhouse
- Active
Upcoming open houses
- Sun, Sep 1402:00 pm - 04:00 pm
Listed by:katherine foster-bankey
Office:compass
MLS#:DCDC2220106
Source:BRIGHTMLS
Price summary
- Price:$1,300,000
- Price per sq. ft.:$588.24
About this home
The most charming and beautifully updated end-unit rowhome on a corner lot in Burleith. Every detail of this home has been thoughtfully designed, blending character with modern convenience.
A welcoming foyer with dual closets sets the tone, offering both style and smart storage. The living room features a handsome fireplace framed by built-ins, while the dining room provides elegant separation from the kitchen with a clever passthrough that can be closed off with doors—perfect for entertaining. The sunroom is a showstopper, with expansive windows overlooking the patio and beautifully landscaped backyard, creating a light-filled retreat.
Upstairs, three flexible rooms can serve as bedrooms, a home office, or guest space to suit your needs. The recently renovated bathroom and abundant storage further enhance the functionality. The lower level offers another versatile living space, ideal as a family room or additional guest quarters, complete with a full bath and a dedicated laundry room.
Out back, enjoy a private patio and garden, with the added convenience of an off-street parking space accessed from the alley.
This rare corner-lot home combines charm, thoughtful updates, and urban convenience—ready to welcome its next chapter.
Square footage is approximate and should not be used for property valuation.
Contact an agent
Home facts
- Year built:1925
- Listing ID #:DCDC2220106
- Added:1 day(s) ago
- Updated:September 11, 2025 at 08:44 PM
Rooms and interior
- Bedrooms:3
- Total bathrooms:2
- Full bathrooms:2
- Living area:2,210 sq. ft.
Heating and cooling
- Cooling:Central A/C
- Heating:Hot Water, Natural Gas
Structure and exterior
- Year built:1925
- Building area:2,210 sq. ft.
- Lot area:0.09 Acres
Schools
- Middle school:HARDY
- Elementary school:HYDE-ADDISON
Utilities
- Water:Public
- Sewer:Public Sewer
Finances and disclosures
- Price:$1,300,000
- Price per sq. ft.:$588.24
- Tax amount:$4,339 (2024)
New listings near 3541 R St Nw
- New
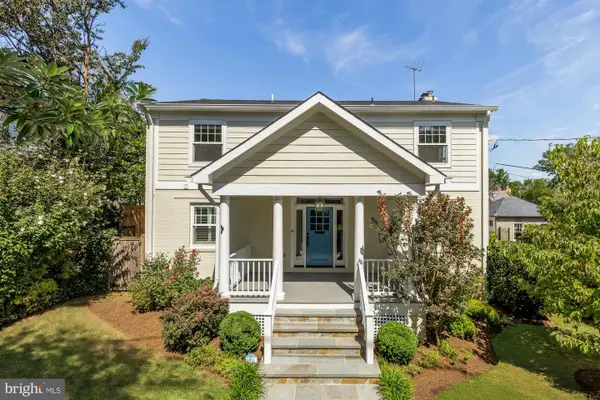 $2,200,000Active5 beds 5 baths3,776 sq. ft.
$2,200,000Active5 beds 5 baths3,776 sq. ft.3803 Ingomar St Nw, WASHINGTON, DC 20015
MLS# DCDC2212976Listed by: COMPASS - Open Sun, 1 to 4pmNew
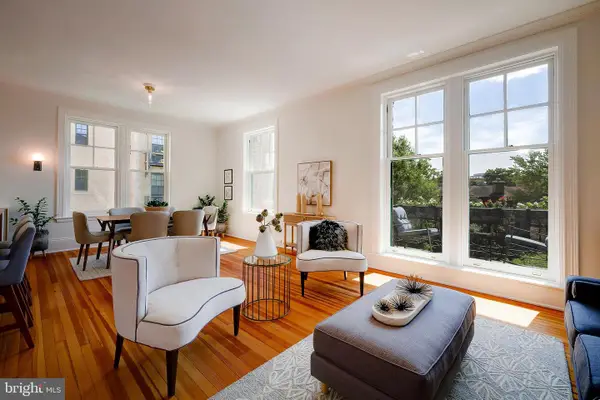 $945,000Active2 beds 1 baths1,121 sq. ft.
$945,000Active2 beds 1 baths1,121 sq. ft.2853 Ontario Rd Nw #316, WASHINGTON, DC 20009
MLS# DCDC2214324Listed by: COMPASS - New
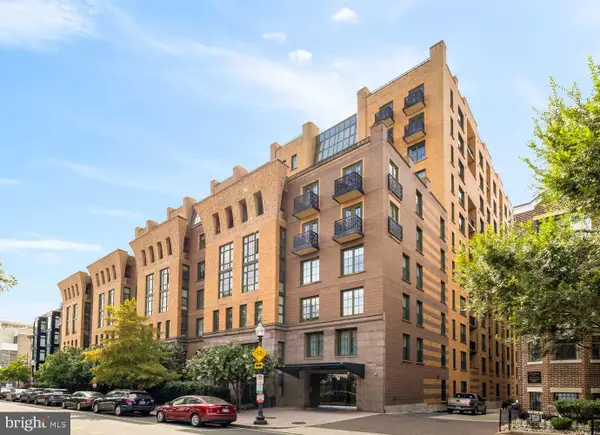 $869,000Active2 beds 2 baths1,452 sq. ft.
$869,000Active2 beds 2 baths1,452 sq. ft.910 M St Nw #330, WASHINGTON, DC 20001
MLS# DCDC2220388Listed by: COMPASS - Coming Soon
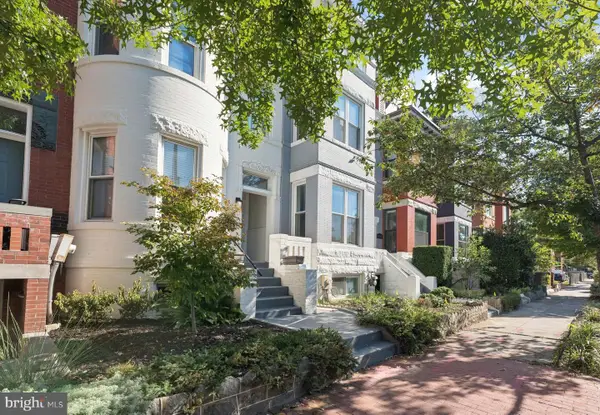 $1,249,900Coming Soon5 beds 4 baths
$1,249,900Coming Soon5 beds 4 baths123 U St Nw, WASHINGTON, DC 20001
MLS# DCDC2221244Listed by: RLAH @PROPERTIES - New
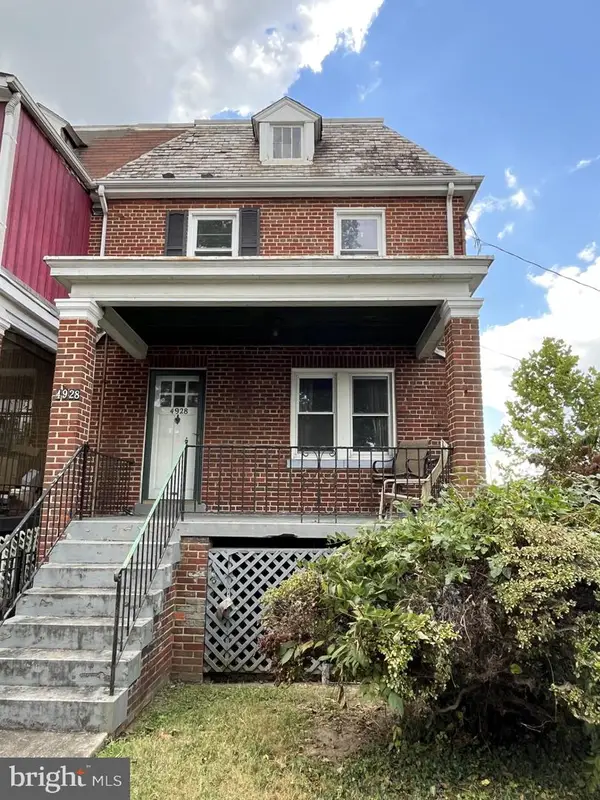 $650,000Active3 beds 4 baths1,562 sq. ft.
$650,000Active3 beds 4 baths1,562 sq. ft.4928 3rd St Nw, WASHINGTON, DC 20011
MLS# DCDC2221972Listed by: AEGIS REALTY COMPANY, LLC - Open Sun, 1 to 3pmNew
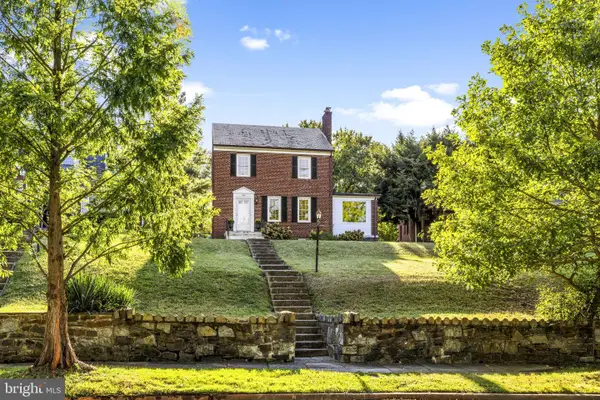 $729,000Active4 beds 3 baths2,175 sq. ft.
$729,000Active4 beds 3 baths2,175 sq. ft.2507 34th St Se, WASHINGTON, DC 20020
MLS# DCDC2222312Listed by: KELLER WILLIAMS CAPITAL PROPERTIES - Coming Soon
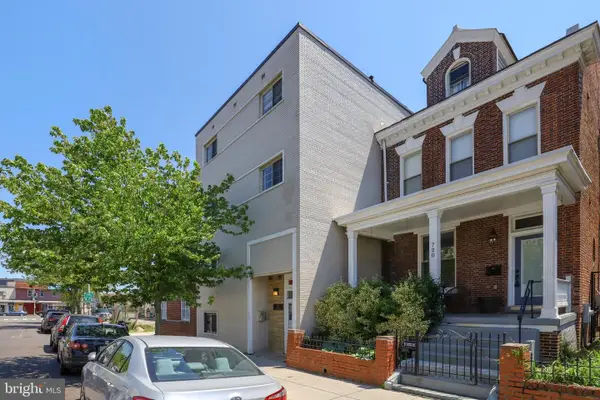 $397,000Coming Soon2 beds 1 baths
$397,000Coming Soon2 beds 1 baths718 Park Rd Nw #6, WASHINGTON, DC 20010
MLS# DCDC2222358Listed by: REDFIN CORP - New
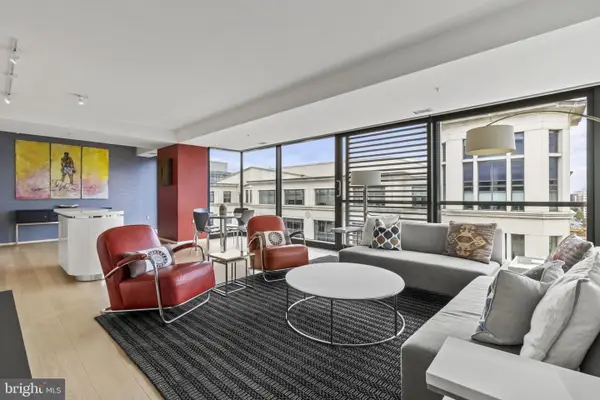 $1,510,000Active2 beds 2 baths1,460 sq. ft.
$1,510,000Active2 beds 2 baths1,460 sq. ft.925 H St Nw #1006, WASHINGTON, DC 20001
MLS# DCDC2222362Listed by: WASHINGTON FINE PROPERTIES, LLC - New
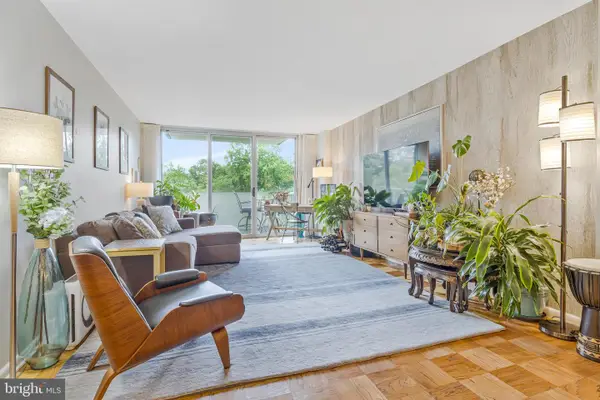 $500,000Active2 beds 2 baths1,071 sq. ft.
$500,000Active2 beds 2 baths1,071 sq. ft.2939 Van Ness St Nw #706, WASHINGTON, DC 20008
MLS# DCDC2210436Listed by: COMPASS
