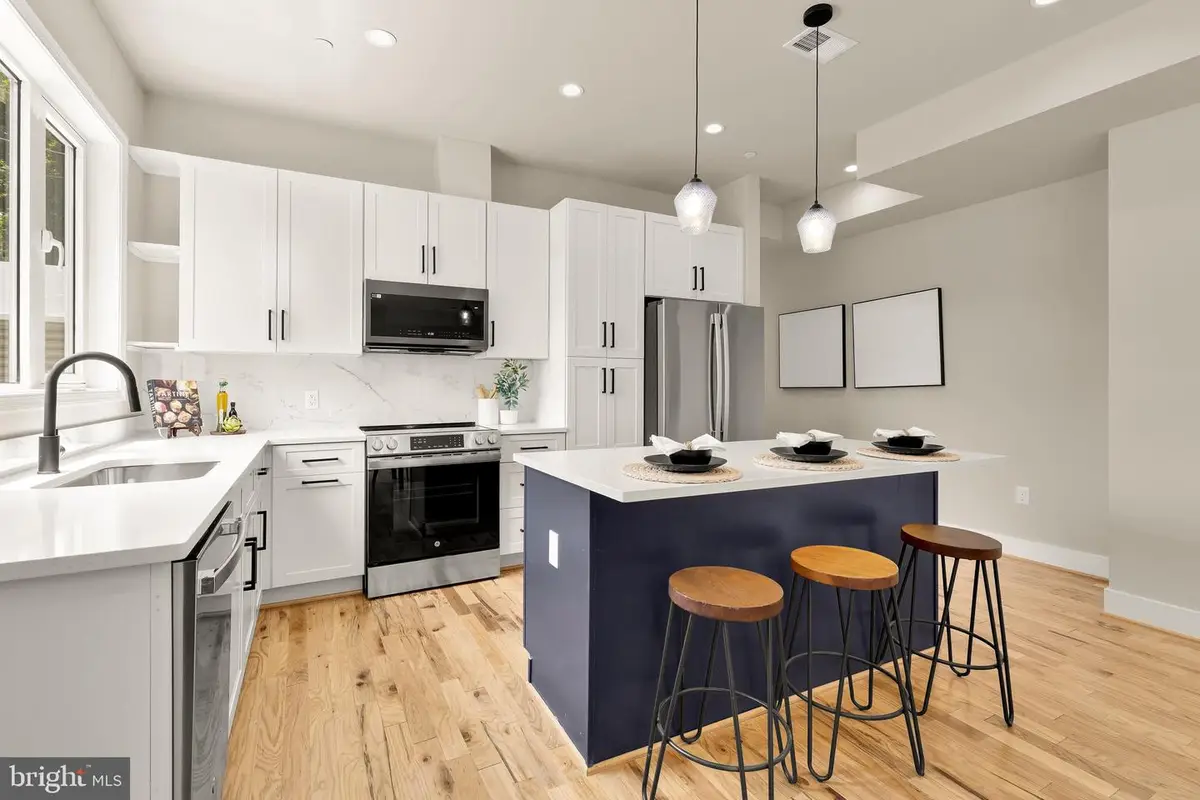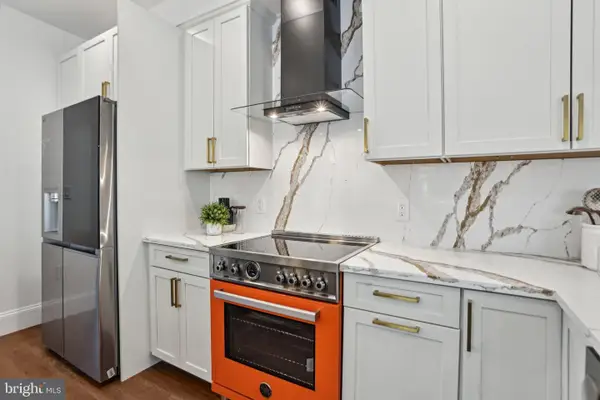3646 1/2 13th St Nw, WASHINGTON, DC 20010
Local realty services provided by:ERA Central Realty Group



3646 1/2 13th St Nw,WASHINGTON, DC 20010
$874,500
- 4 Beds
- 3 Baths
- 1,826 sq. ft.
- Single family
- Active
Upcoming open houses
- Sun, Aug 1702:30 pm - 04:00 pm
Listed by:steven t swank jr.
Office:mcwilliams/ballard, inc.
MLS#:DCDC2214212
Source:BRIGHTMLS
Price summary
- Price:$874,500
- Price per sq. ft.:$478.92
About this home
Step inside this brand-new, rare, DETACHED home that features 1,826 sq ft, quietly-situated in the Blue Sky Lofts development in Columbia Heights! This light filled, 2-level single family home, includes 4 spacious bedrooms, 2.5 designer-grade bathrooms, and a massive rooftop deck which is perfect for entertaining and/or relaxing. The home exquisitely weaves modern design and elegant features. Sun pours through two skylights centrally situated over a two story wrapping staircase. The home's southern exposure and floor-to-ceiling glazing provides a natural calm that you must experience! Open the sliding glass doors to seamlessly combine your living area into your spacious private patio. Be productive in an office that flanks the living room, or can be utilized as a bedroom. Features include a designer kitchen with quartz countertops, sit-in island bar, under cabinet lighting, luxurious bathroom finishes, high-end hardwood flooring throughout, blue-tooth speaker system embedded in the ceilings, and an abundance of storage space. In addition to your patio space, entertain on your expansive private rooftop and come home to your secured garage parking space with a private roll-up garage door. The Blue Sky Lofts are situated within a few blocks of the Metro in the famously cultural Columbia Heights neighborhood, one block from the 11th street restaurant corridor, the District's first “Streatery” anchored by award-winning restaurants, coffee shops, live-music venues, but also just steps from weekly farmer’s markets, parks, beer gardens in the Petworth and Mt. Pleasant neighborhoods are just a few blocks away. MOVE-IN READY!
Contact an agent
Home facts
- Year built:2025
- Listing Id #:DCDC2214212
- Added:39 day(s) ago
- Updated:August 17, 2025 at 01:45 PM
Rooms and interior
- Bedrooms:4
- Total bathrooms:3
- Full bathrooms:2
- Half bathrooms:1
- Living area:1,826 sq. ft.
Heating and cooling
- Cooling:Central A/C
- Heating:Central, Electric
Structure and exterior
- Year built:2025
- Building area:1,826 sq. ft.
Utilities
- Water:Public
- Sewer:Public Sewer
Finances and disclosures
- Price:$874,500
- Price per sq. ft.:$478.92
New listings near 3646 1/2 13th St Nw
- Open Sun, 2 to 4pmNew
 $419,000Active2 beds 2 baths1,611 sq. ft.
$419,000Active2 beds 2 baths1,611 sq. ft.2344 Hunter Pl Se, WASHINGTON, DC 20020
MLS# DCDC2215710Listed by: RE/MAX ALLEGIANCE - Coming Soon
 $389,000Coming Soon3 beds 1 baths
$389,000Coming Soon3 beds 1 baths1340 4th St Sw #t-1340, WASHINGTON, DC 20024
MLS# DCDC2213062Listed by: REAL BROKER, LLC - Open Sun, 1 to 3pmNew
 $370,000Active-- beds 1 baths414 sq. ft.
$370,000Active-- beds 1 baths414 sq. ft.1736 Willard St Nw #506, WASHINGTON, DC 20009
MLS# DCDC2215764Listed by: LONG & FOSTER REAL ESTATE, INC.  $2,075,000Pending5 beds 5 baths4,336 sq. ft.
$2,075,000Pending5 beds 5 baths4,336 sq. ft.1605 Varnum St Nw, WASHINGTON, DC 20011
MLS# DCDC2215842Listed by: COMPASS- Open Sun, 11am to 2pmNew
 $649,000Active4 beds 4 baths2,365 sq. ft.
$649,000Active4 beds 4 baths2,365 sq. ft.322 56th St Ne, WASHINGTON, DC 20019
MLS# DCDC2215844Listed by: REDFIN CORP - Coming SoonOpen Sun, 1 to 3pm
 $599,000Coming Soon3 beds 3 baths
$599,000Coming Soon3 beds 3 baths2224 16th St Ne, WASHINGTON, DC 20018
MLS# DCDC2214948Listed by: KW METRO CENTER - New
 $3,850,000Active5 beds 5 baths4,310 sq. ft.
$3,850,000Active5 beds 5 baths4,310 sq. ft.912 F St Nw #905, WASHINGTON, DC 20004
MLS# DCDC2215568Listed by: WINSTON REAL ESTATE, INC. - New
 $949,900Active3 beds 4 baths2,950 sq. ft.
$949,900Active3 beds 4 baths2,950 sq. ft.1725 Douglas St Ne, WASHINGTON, DC 20018
MLS# DCDC2215784Listed by: KELLER WILLIAMS PREFERRED PROPERTIES - New
 $329,900Active2 beds 1 baths606 sq. ft.
$329,900Active2 beds 1 baths606 sq. ft.1915 Benning Rd Ne #8, WASHINGTON, DC 20002
MLS# DCDC2215820Listed by: EXP REALTY, LLC - Coming Soon
 $1,895,000Coming Soon5 beds 4 baths
$1,895,000Coming Soon5 beds 4 baths5150 Manning Pl Nw, WASHINGTON, DC 20016
MLS# DCDC2215814Listed by: LONG & FOSTER REAL ESTATE, INC.

