3721 Massachusetts Ave Nw, WASHINGTON, DC 20016
Local realty services provided by:Mountain Realty ERA Powered
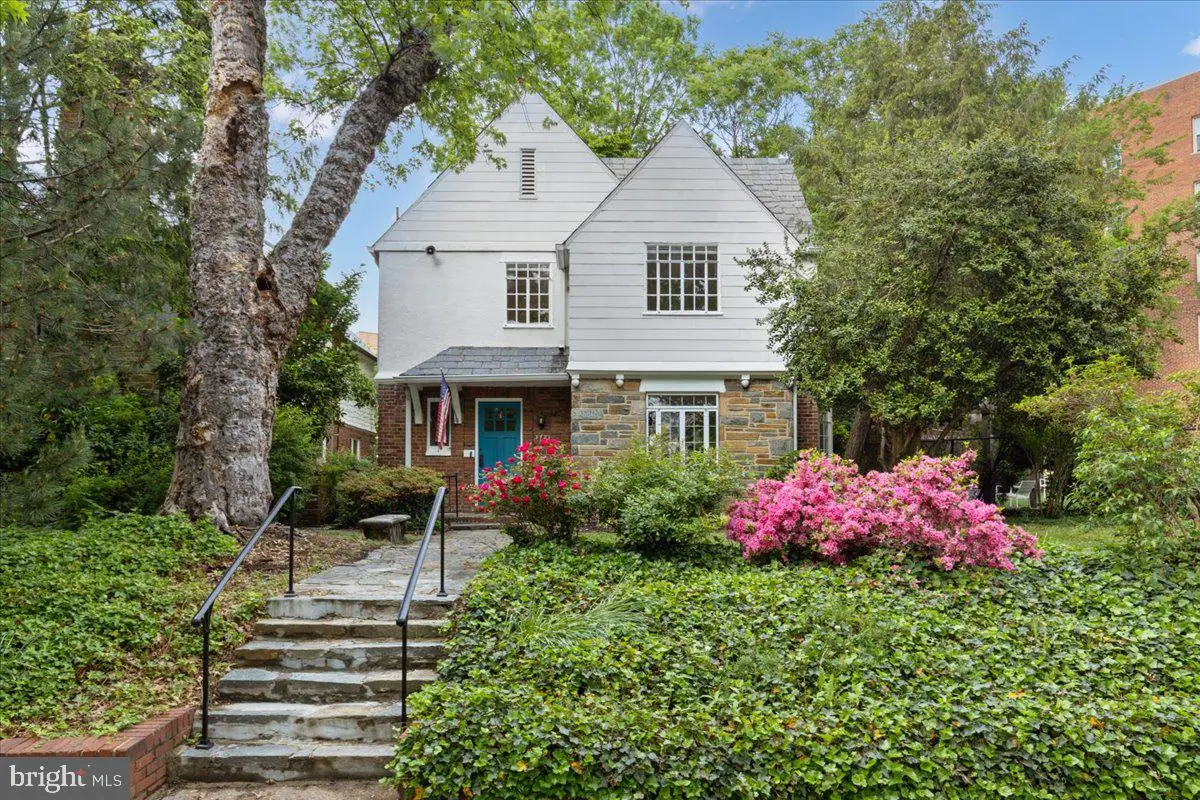
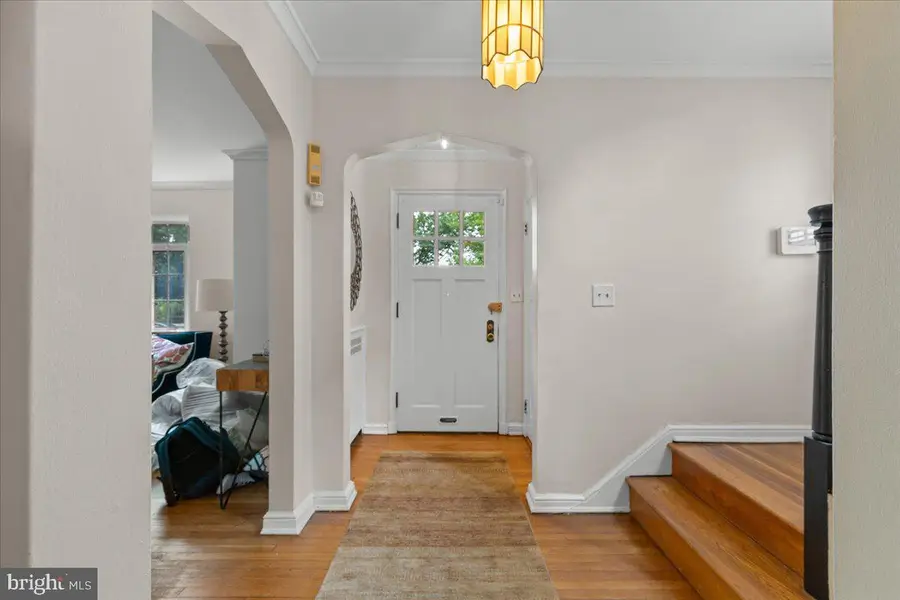
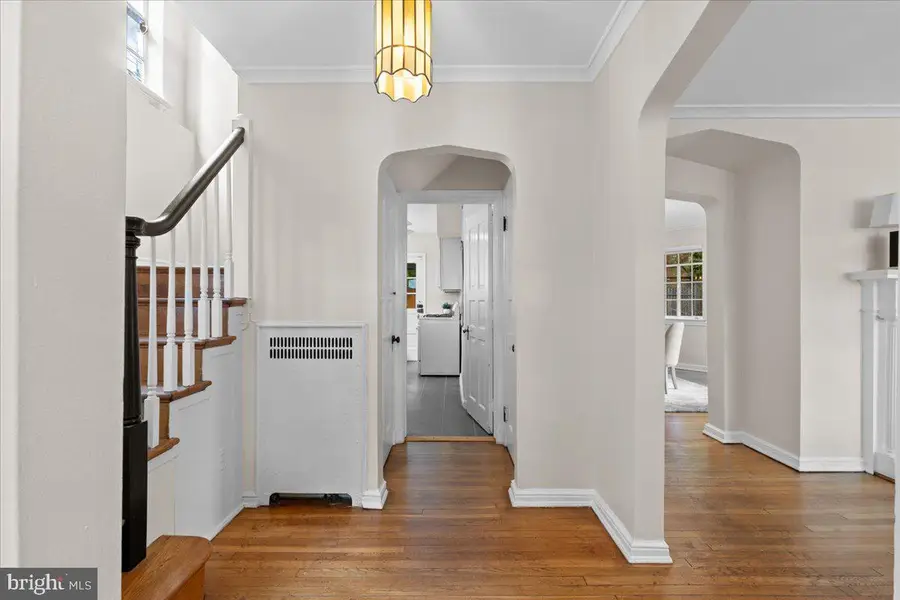
3721 Massachusetts Ave Nw,WASHINGTON, DC 20016
$1,395,000
- 3 Beds
- 4 Baths
- 1,670 sq. ft.
- Single family
- Pending
Listed by:ty j hreben
Office:compass
MLS#:DCDC2194464
Source:BRIGHTMLS
Price summary
- Price:$1,395,000
- Price per sq. ft.:$835.33
About this home
This classic 3-story home offers original charm, solid bones, and outstanding renovation potential. Whether you're looking to update for personal use or pursue a value-add project, the opportunity is undeniable.
A stone entry opens to a warm, welcoming interior with hardwood floors, graceful archways, and original architectural details. The main level features a foyer with half bath, spacious living room with bay window and fireplace, formal dining room with crown molding, and an updated eat-in kitchen with access to the rear patio and garden. Upstairs, the primary bedroom includes an en-suite bath, accompanied by two additional bedrooms and a hall bath. The lower level offers flexible bonus space, a utility area, and another half bath—perfect for a home office, guest suite, or creative use. The private backyard features a patio, large garden with mature plantings, and detached garage with alley access. Ideally located in the heart of Cleveland Park, near shops, restaurants, parks, top schools, and major commuter routes. Bring your vision—and transform this Cleveland Park classic into something truly special.
Contact an agent
Home facts
- Year built:1932
- Listing Id #:DCDC2194464
- Added:95 day(s) ago
- Updated:August 18, 2025 at 07:47 AM
Rooms and interior
- Bedrooms:3
- Total bathrooms:4
- Full bathrooms:2
- Half bathrooms:2
- Living area:1,670 sq. ft.
Heating and cooling
- Cooling:Window Unit(s)
- Heating:Hot Water, Natural Gas
Structure and exterior
- Year built:1932
- Building area:1,670 sq. ft.
- Lot area:0.07 Acres
Schools
- High school:MACARTHUR
- Middle school:HARDY
- Elementary school:EATON
Utilities
- Water:Public
- Sewer:Public Sewer
Finances and disclosures
- Price:$1,395,000
- Price per sq. ft.:$835.33
- Tax amount:$4,413 (2024)
New listings near 3721 Massachusetts Ave Nw
- New
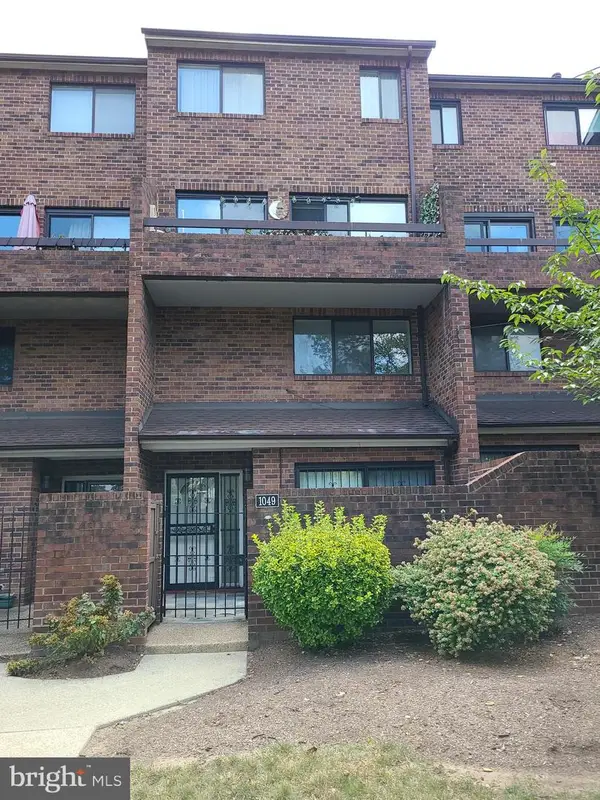 $499,900Active3 beds 3 baths1,151 sq. ft.
$499,900Active3 beds 3 baths1,151 sq. ft.1049 Michigan Ave Ne #1049, WASHINGTON, DC 20017
MLS# DCDC2215952Listed by: THE VELOCITY GROUP, LLC. - Coming Soon
 $535,000Coming Soon2 beds 2 baths
$535,000Coming Soon2 beds 2 baths650 Wharf St Sw #x31, WASHINGTON, DC 20024
MLS# DCDC2215940Listed by: KELLER WILLIAMS CAPITAL PROPERTIES - New
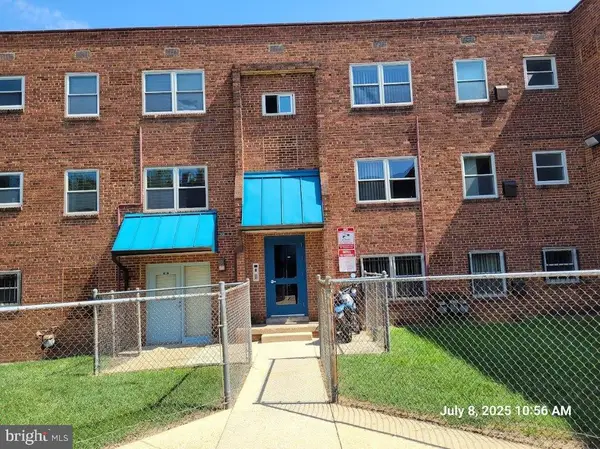 $1,050Active1 beds 1 baths525 sq. ft.
$1,050Active1 beds 1 baths525 sq. ft.2642 Birney Place, Se #101, WASHINGTON, DC 20020
MLS# DCDC2215926Listed by: THE KRIEGSFELD CORPORATION - New
 $129,900Active1 beds 1 baths525 sq. ft.
$129,900Active1 beds 1 baths525 sq. ft.2642 Birney Place, Se #101, WASHINGTON, DC 20020
MLS# DCDC2215930Listed by: THE KRIEGSFELD CORPORATION - Coming Soon
 $4,645,000Coming Soon6 beds 7 baths
$4,645,000Coming Soon6 beds 7 baths5631 Macarthur Blvd Nw, WASHINGTON, DC 20016
MLS# DCDC2215732Listed by: SAMSON PROPERTIES - Coming Soon
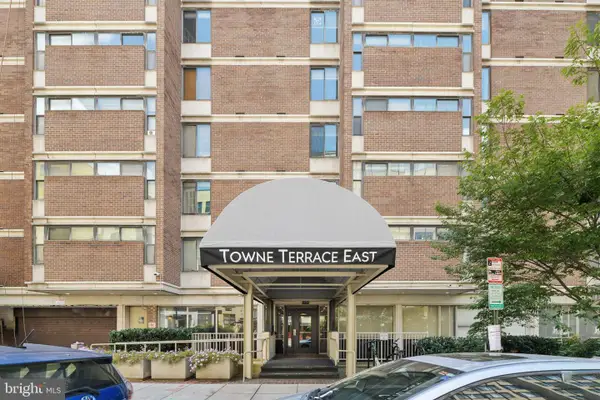 $329,000Coming Soon1 beds 1 baths
$329,000Coming Soon1 beds 1 baths1420 N St Nw #615, WASHINGTON, DC 20005
MLS# DCDC2215900Listed by: CUMMINGS & CO. REALTORS - New
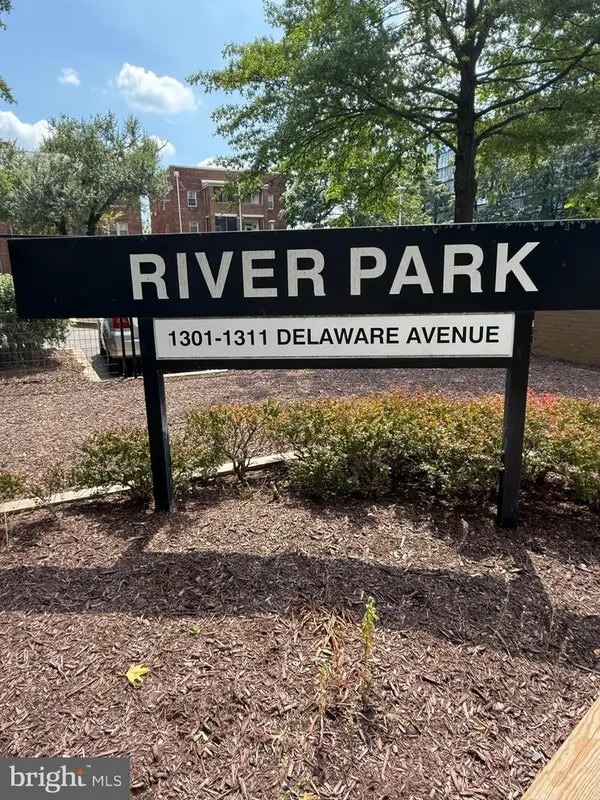 $75,000Active1 beds 1 baths700 sq. ft.
$75,000Active1 beds 1 baths700 sq. ft.1311 Delaware Ave Sw #s540, WASHINGTON, DC 20024
MLS# DCDC2215786Listed by: COLDWELL BANKER REALTY - WASHINGTON - New
 $419,000Active2 beds 2 baths1,176 sq. ft.
$419,000Active2 beds 2 baths1,176 sq. ft.2344 Hunter Pl Se, WASHINGTON, DC 20020
MLS# DCDC2215710Listed by: RE/MAX ALLEGIANCE - Coming Soon
 $389,000Coming Soon3 beds 1 baths
$389,000Coming Soon3 beds 1 baths1340 4th St Sw #t-1340, WASHINGTON, DC 20024
MLS# DCDC2213062Listed by: REAL BROKER, LLC - New
 $370,000Active-- beds 1 baths414 sq. ft.
$370,000Active-- beds 1 baths414 sq. ft.1736 Willard St Nw #506, WASHINGTON, DC 20009
MLS# DCDC2215764Listed by: LONG & FOSTER REAL ESTATE, INC.
