3727 18th St Ne, Washington, DC 20018
Local realty services provided by:ERA Central Realty Group
3727 18th St Ne,Washington, DC 20018
$849,000
- 4 Beds
- 4 Baths
- 2,126 sq. ft.
- Townhouse
- Pending
Listed by:jacob abbott
Office:berkshire hathaway homeservices penfed realty
MLS#:DCDC2217362
Source:BRIGHTMLS
Price summary
- Price:$849,000
- Price per sq. ft.:$399.34
About this home
Make beautiful Brookland the place you love to call home with this charming 4BD/3.5BA brick rowhome with lots of modern design flourishes.
It starts with the open floor plan on the main level, where dark wood floors guide you from a delightful living room into a stunning kitchen with a lengthy island perfect for cooking and hosting simultaneously. The stainless-steel appliances (including a KitchenAid gas range) are surrounded by a generous number of cabinets, with even more storage potential from a walk-in pantry.
Upstairs, the spacious primary bedroom includes an en-suite bathroom with skylight. Two additional bedrooms share a separate bathroom (with convenient dual sinks), and the upstairs washer and dryer unit takes all the hassle out of laundry day. The finished lower level—with full kitchen, bedroom and en-suite bathroom, and private entrance—makes for the perfect in-law suite. Plus, the back deck and covered front porch make inviting spots for outdoor relaxation.
Live just a short stroll to neighborhood highlights including eclectic eateries along Rhode Island Avenue and 12th Street NE, the Franciscan Monastery Gardens, and more. Plus, when you need to drive, parking’s a breeze thanks to the off-street space in your fenced-in backyard.
Contact an agent
Home facts
- Year built:1927
- Listing ID #:DCDC2217362
- Added:59 day(s) ago
- Updated:November 01, 2025 at 07:28 AM
Rooms and interior
- Bedrooms:4
- Total bathrooms:4
- Full bathrooms:3
- Half bathrooms:1
- Living area:2,126 sq. ft.
Heating and cooling
- Cooling:Central A/C
- Heating:Forced Air, Natural Gas
Structure and exterior
- Year built:1927
- Building area:2,126 sq. ft.
- Lot area:0.04 Acres
Utilities
- Water:Public
- Sewer:Public Sewer
Finances and disclosures
- Price:$849,000
- Price per sq. ft.:$399.34
- Tax amount:$5,752 (2024)
New listings near 3727 18th St Ne
- Open Sun, 12 to 2pmNew
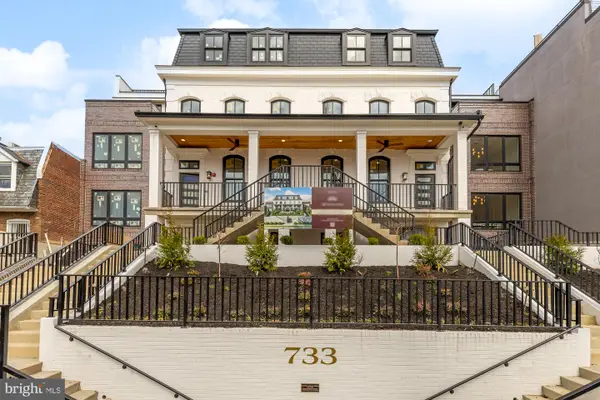 $825,000Active2 beds 2 baths1,445 sq. ft.
$825,000Active2 beds 2 baths1,445 sq. ft.733 Euclid St Nw #204, WASHINGTON, DC 20001
MLS# DCDC2229538Listed by: TTR SOTHEBYS INTERNATIONAL REALTY - New
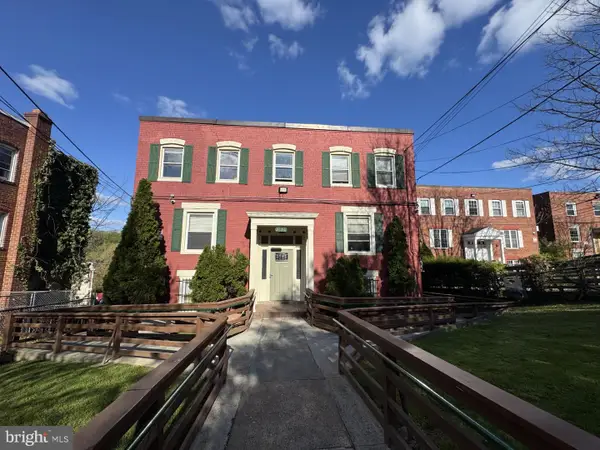 $950,000Active18 beds -- baths
$950,000Active18 beds -- baths3130 Buena Vista Ter Se, WASHINGTON, DC 20020
MLS# DCDC2230104Listed by: COSMOPOLITAN PROPERTIES REAL ESTATE BROKERAGE - Open Sun, 1:30 to 3:30pmNew
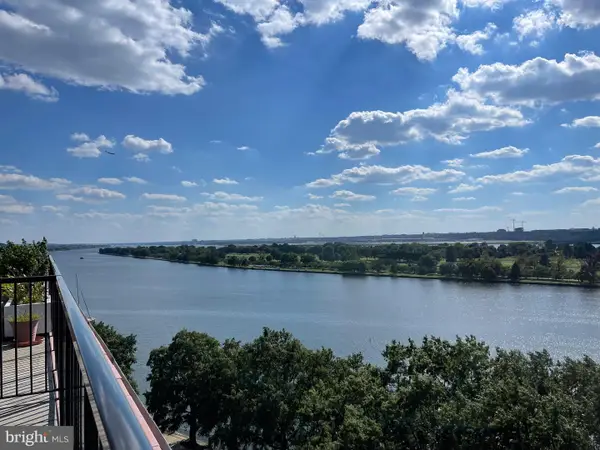 $335,000Active1 beds 1 baths710 sq. ft.
$335,000Active1 beds 1 baths710 sq. ft.510 N St Sw #n625, WASHINGTON, DC 20024
MLS# DCDC2230100Listed by: LONG & FOSTER REAL ESTATE, INC. - Coming Soon
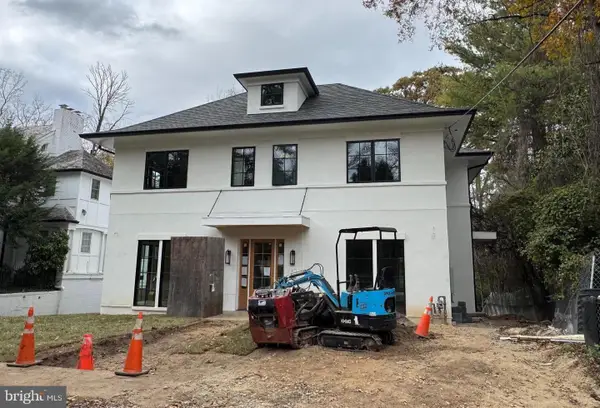 $5,200,000Coming Soon6 beds 7 baths
$5,200,000Coming Soon6 beds 7 baths2733 Chesapeake St Nw, WASHINGTON, DC 20008
MLS# DCDC2229070Listed by: COMPASS - Coming Soon
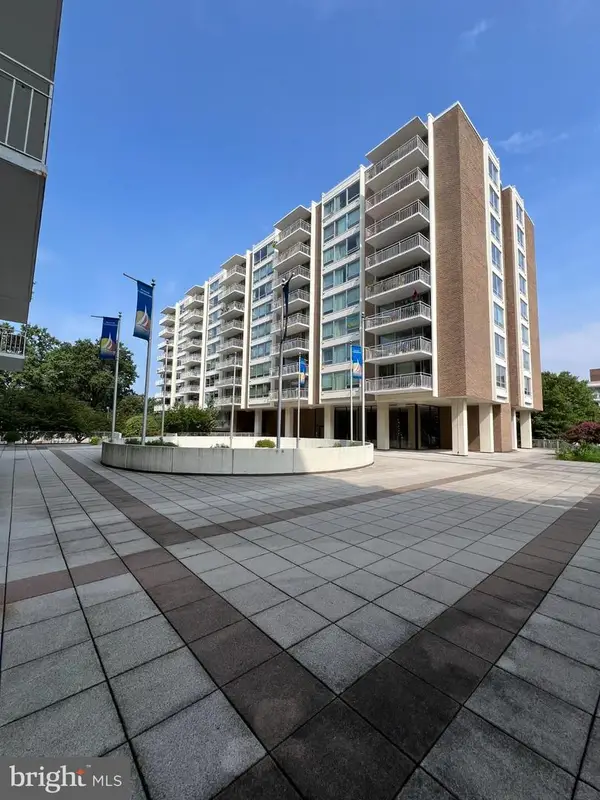 $329,000Coming Soon2 beds 2 baths
$329,000Coming Soon2 beds 2 baths1425 4th St Sw #a304, WASHINGTON, DC 20024
MLS# DCDC2229928Listed by: LONG & FOSTER REAL ESTATE, INC. - Open Sun, 1 to 3:30pmNew
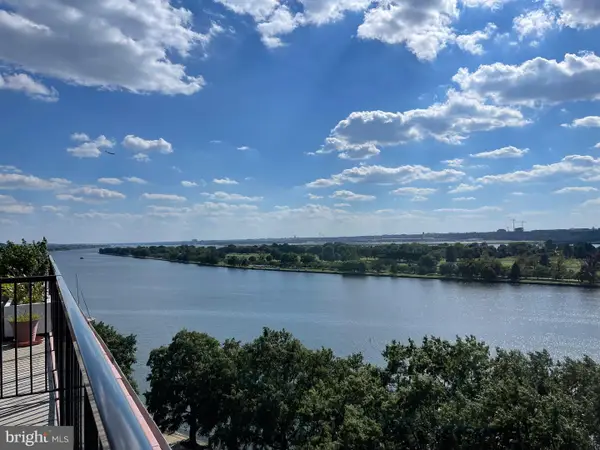 $277,500Active1 beds 1 baths645 sq. ft.
$277,500Active1 beds 1 baths645 sq. ft.510 N St Sw #n223, WASHINGTON, DC 20024
MLS# DCDC2230090Listed by: LONG & FOSTER REAL ESTATE, INC. - Open Sun, 2 to 4pmNew
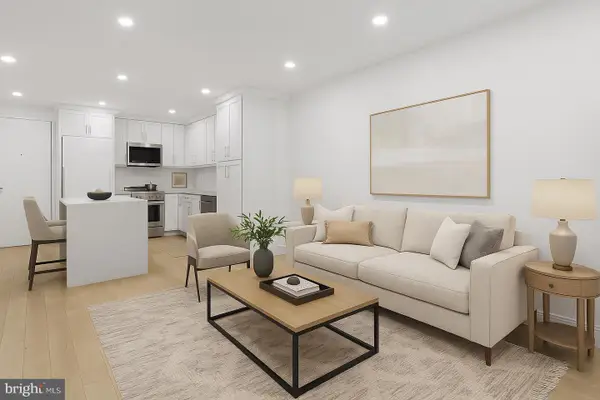 $299,900Active1 beds 1 baths450 sq. ft.
$299,900Active1 beds 1 baths450 sq. ft.1718 P St Nw #l18, WASHINGTON, DC 20036
MLS# DCDC2229942Listed by: COMPASS - New
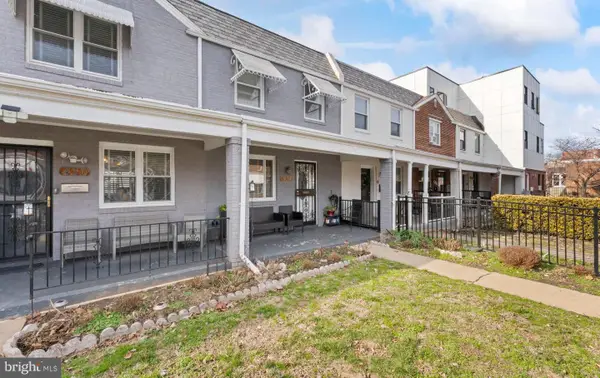 $625,000Active2 beds 1 baths992 sq. ft.
$625,000Active2 beds 1 baths992 sq. ft.432 19th St Ne, WASHINGTON, DC 20002
MLS# DCDC2230050Listed by: SIGNATURE REALTORS INC - New
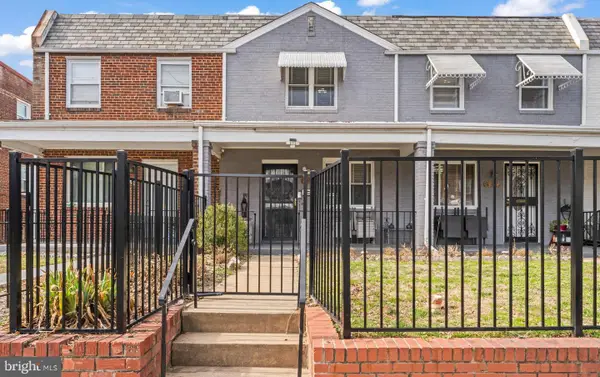 $599,000Active3 beds 1 baths992 sq. ft.
$599,000Active3 beds 1 baths992 sq. ft.430 19th St Ne, WASHINGTON, DC 20002
MLS# DCDC2230070Listed by: SIGNATURE REALTORS INC - New
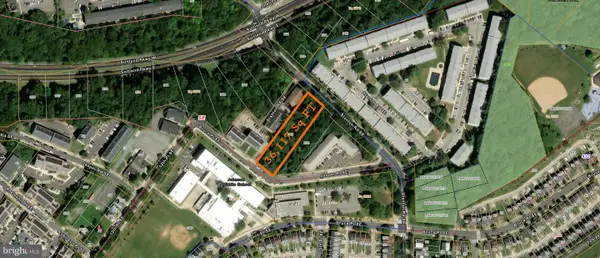 $899,000Active0.83 Acres
$899,000Active0.83 AcresBruce Pl Se, WASHINGTON, DC 20020
MLS# DCDC2230072Listed by: SAMSON PROPERTIES
