3819 Albemarle St Nw, Washington, DC 20016
Local realty services provided by:ERA Cole Realty
3819 Albemarle St Nw,Washington, DC 20016
$3,350,000
- 6 Beds
- 9 Baths
- 6,350 sq. ft.
- Single family
- Pending
Listed by:ethan n carson
Office:compass
MLS#:DCDC2226810
Source:BRIGHTMLS
Price summary
- Price:$3,350,000
- Price per sq. ft.:$527.56
About this home
LOOK NO FURTHER! THIS IS IT!!NEWLY PRICED!!!!!
Discover modern elegance at 3819 Albemarle Street NW, Washington, DC. This stunning property offers over 6,350 square feet of sophisticated living space, perfectly blending innovative design with contemporary flair. The elevator, which accesses all four levels, makes this home ideal for multi-generational living!
Upon entering, the grand foyer leads to expansive living and dining areas that promise a grand setting for gatherings. The gourmet kitchen, equipped with an extended island and a butler's pantry, is a culinary enthusiast's dream. Enjoy cozy moments by the fireplace in the family room or retreat to the refined library for some quiet time.
The home boasts six opulent en-suite bedrooms and an additional three powder rooms, providing ample privacy and comfort for family and guests alike. The primary suite serves as a serene sanctuary, while the solarium offers tranquility with breathtaking views from the rooftop deck.
This residence is equipped with top-tier amenities, including three-zoned central air conditioning, two sets of washer and dryer facilities, a generously sized lower level, and built-in garage for three vehicles + EV charger. Situated within walking distance to the METRO and various shopping venues, the location offers a dynamic lifestyle with convenient proximity to Ft. Reno Park and the local library.
Embrace the luxury and comfort this prime location has to offer. Please note, the elevator is currently deactivated and should not be used. Don't miss the opportunity to make this extraordinary home yours today!
Contact an agent
Home facts
- Year built:2024
- Listing ID #:DCDC2226810
- Added:140 day(s) ago
- Updated:November 01, 2025 at 07:28 AM
Rooms and interior
- Bedrooms:6
- Total bathrooms:9
- Full bathrooms:6
- Half bathrooms:3
- Living area:6,350 sq. ft.
Heating and cooling
- Cooling:Central A/C
- Heating:Heat Pump(s), Natural Gas
Structure and exterior
- Year built:2024
- Building area:6,350 sq. ft.
- Lot area:0.14 Acres
Schools
- High school:JACKSON-REED
Utilities
- Water:Public
- Sewer:Public Sewer
Finances and disclosures
- Price:$3,350,000
- Price per sq. ft.:$527.56
- Tax amount:$35,166 (2024)
New listings near 3819 Albemarle St Nw
- Open Sun, 12 to 2pmNew
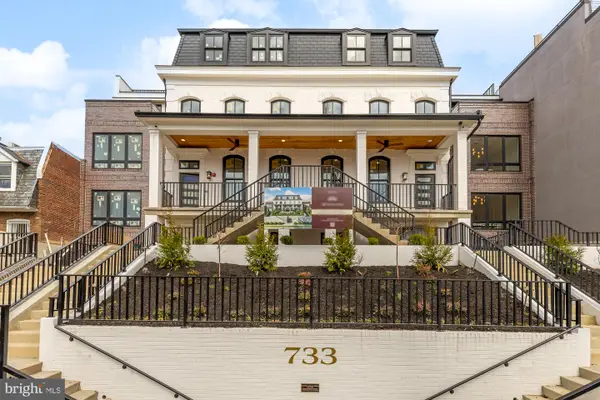 $825,000Active2 beds 2 baths1,445 sq. ft.
$825,000Active2 beds 2 baths1,445 sq. ft.733 Euclid St Nw #204, WASHINGTON, DC 20001
MLS# DCDC2229538Listed by: TTR SOTHEBYS INTERNATIONAL REALTY - New
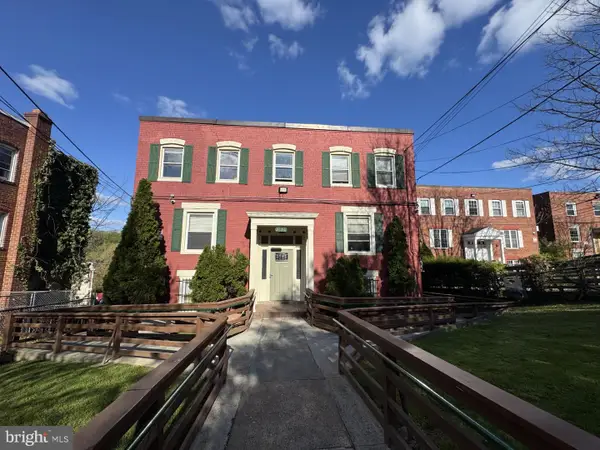 $950,000Active18 beds -- baths
$950,000Active18 beds -- baths3130 Buena Vista Ter Se, WASHINGTON, DC 20020
MLS# DCDC2230104Listed by: COSMOPOLITAN PROPERTIES REAL ESTATE BROKERAGE - Open Sun, 1:30 to 3:30pmNew
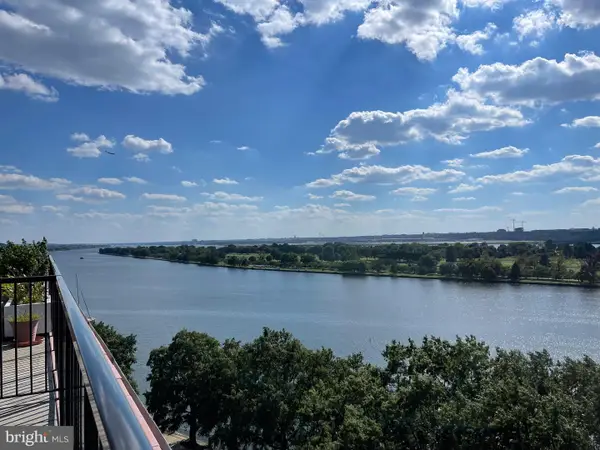 $335,000Active1 beds 1 baths710 sq. ft.
$335,000Active1 beds 1 baths710 sq. ft.510 N St Sw #n625, WASHINGTON, DC 20024
MLS# DCDC2230100Listed by: LONG & FOSTER REAL ESTATE, INC. - Coming Soon
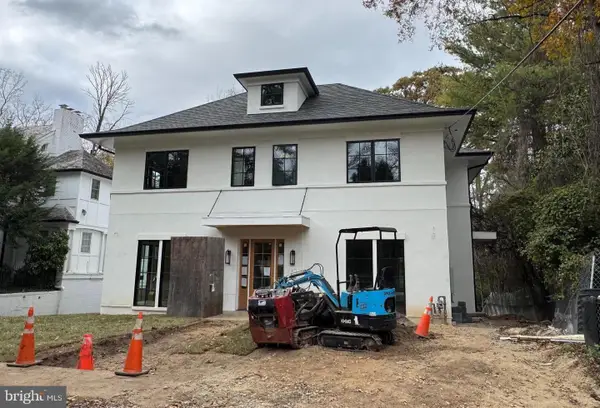 $5,200,000Coming Soon6 beds 7 baths
$5,200,000Coming Soon6 beds 7 baths2733 Chesapeake St Nw, WASHINGTON, DC 20008
MLS# DCDC2229070Listed by: COMPASS - Coming Soon
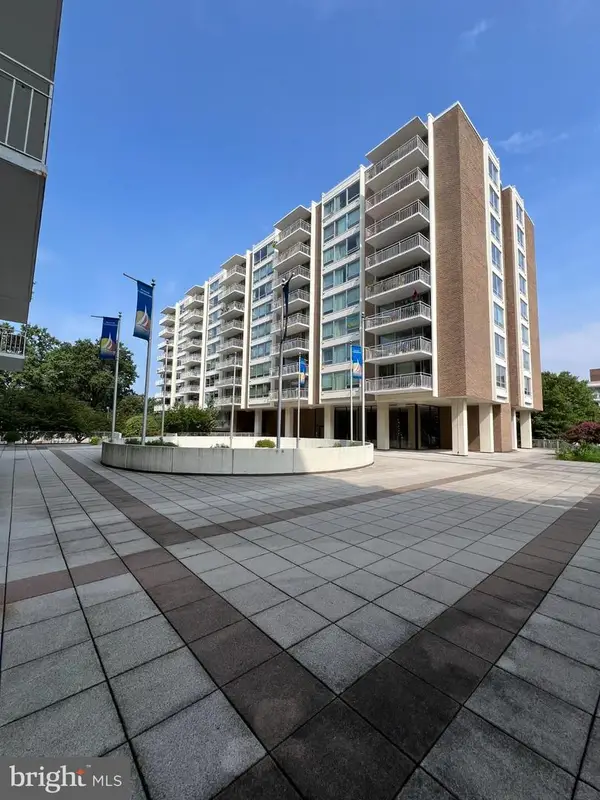 $329,000Coming Soon2 beds 2 baths
$329,000Coming Soon2 beds 2 baths1425 4th St Sw #a304, WASHINGTON, DC 20024
MLS# DCDC2229928Listed by: LONG & FOSTER REAL ESTATE, INC. - Open Sun, 1 to 3:30pmNew
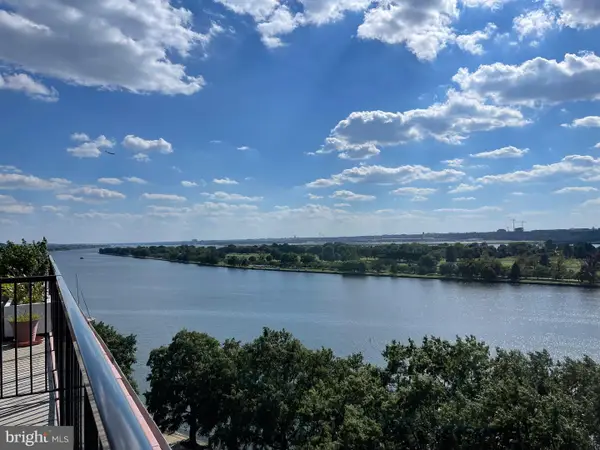 $277,500Active1 beds 1 baths645 sq. ft.
$277,500Active1 beds 1 baths645 sq. ft.510 N St Sw #n223, WASHINGTON, DC 20024
MLS# DCDC2230090Listed by: LONG & FOSTER REAL ESTATE, INC. - Open Sun, 2 to 4pmNew
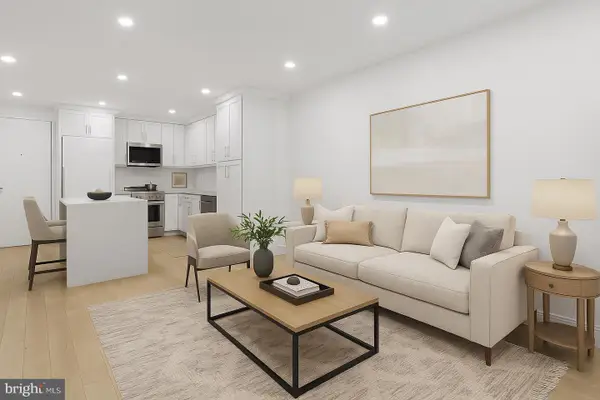 $299,900Active1 beds 1 baths450 sq. ft.
$299,900Active1 beds 1 baths450 sq. ft.1718 P St Nw #l18, WASHINGTON, DC 20036
MLS# DCDC2229942Listed by: COMPASS - New
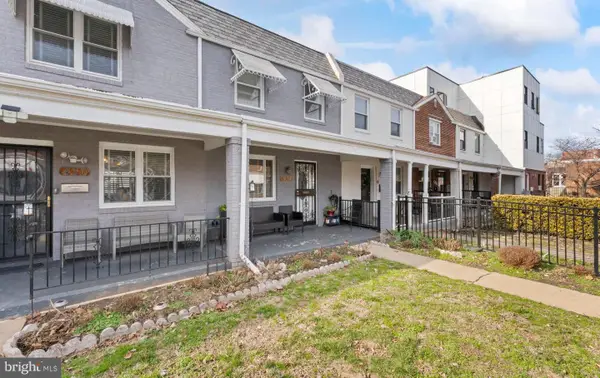 $625,000Active2 beds 1 baths992 sq. ft.
$625,000Active2 beds 1 baths992 sq. ft.432 19th St Ne, WASHINGTON, DC 20002
MLS# DCDC2230050Listed by: SIGNATURE REALTORS INC - New
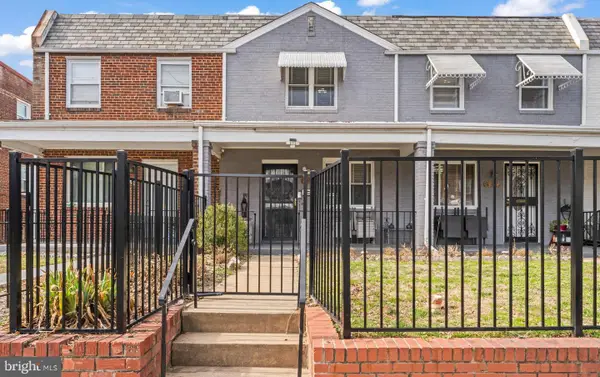 $599,000Active3 beds 1 baths992 sq. ft.
$599,000Active3 beds 1 baths992 sq. ft.430 19th St Ne, WASHINGTON, DC 20002
MLS# DCDC2230070Listed by: SIGNATURE REALTORS INC - New
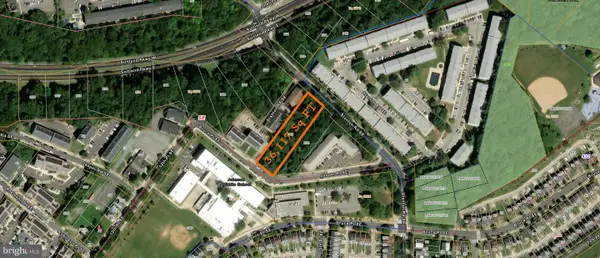 $899,000Active0.83 Acres
$899,000Active0.83 AcresBruce Pl Se, WASHINGTON, DC 20020
MLS# DCDC2230072Listed by: SAMSON PROPERTIES
