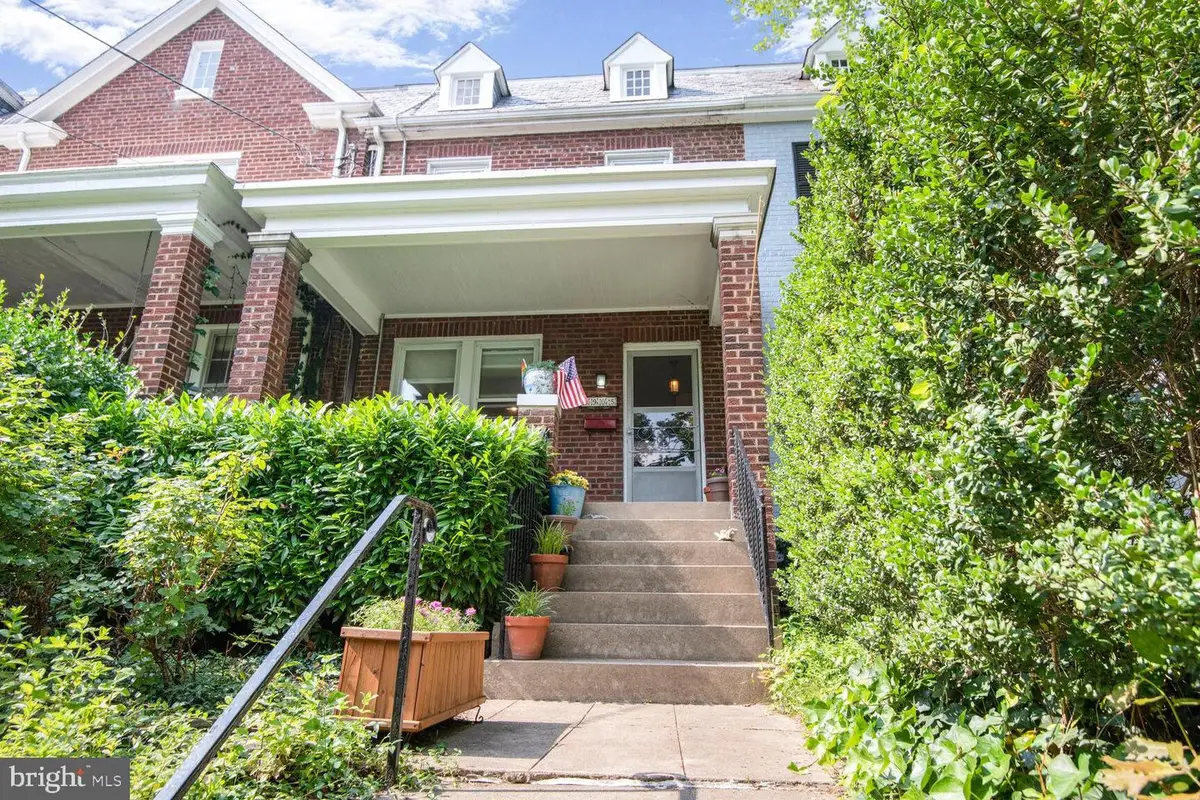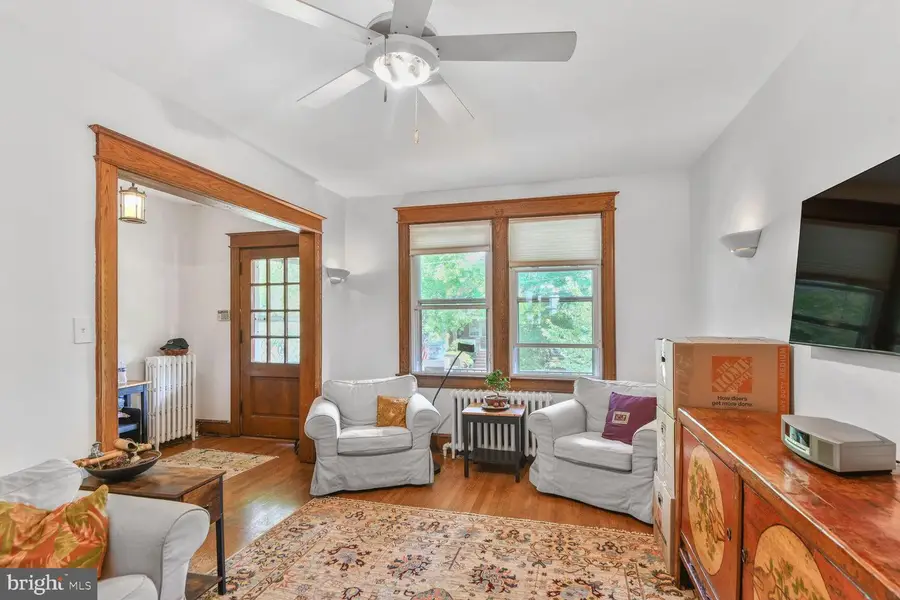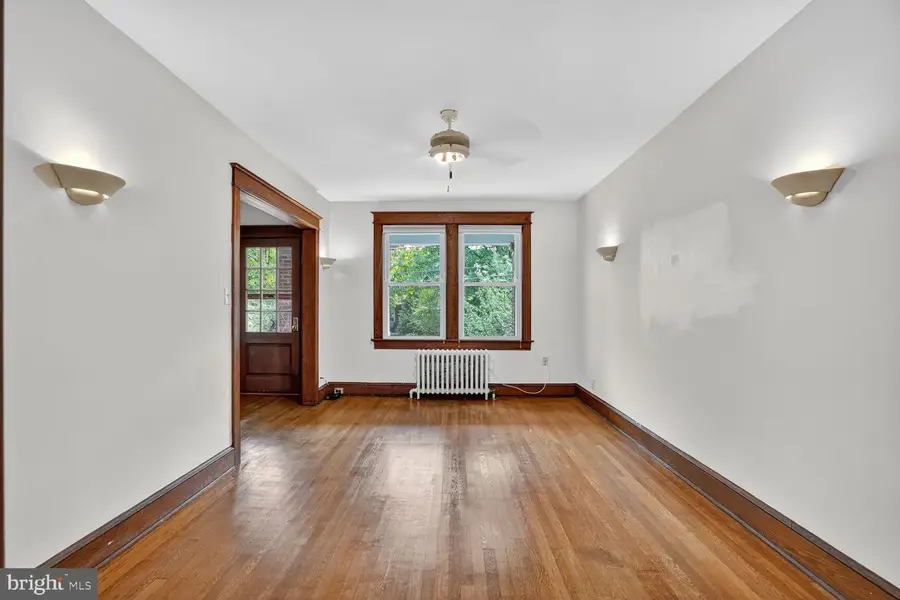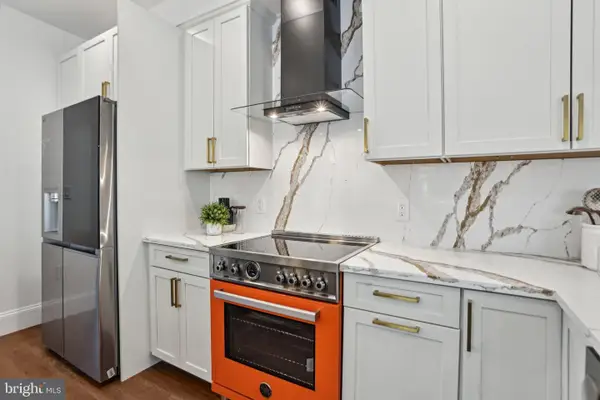3905 Benton St Nw, WASHINGTON, DC 20007
Local realty services provided by:ERA Central Realty Group



Listed by:sarah e aschenbach
Office:compass
MLS#:DCDC2205472
Source:BRIGHTMLS
Price summary
- Price:$1,199,000
- Price per sq. ft.:$549.5
About this home
NEW PRICE! 100K REDUCTION. SEE PHOTOS FOR SOLAR INFO! Beautiful and bright, 4 bedroom, 3 bath townhouse set high above the street in Glover Park! Large Inviting Front Porch. Home features 3 fully finished levels with taller than average ceilings and beautiful original wood trim. Upstairs you will find a spacious primary bedroom with en-suite bath, and 2 large closets. Also upstairs are 2 additional bedrooms each with sizable closets and a bonus sitting room or den, an updated full hall bathroom, and large linen closet. Large entry foyer with plenty of closet space (room to add a powder room on main level between kitchen and foyer). Bright kitchen with door to large table space deck and counter pass through to dining room. The family room has plenty of natural light and opens to the dining room. Past the dining room is a sitting room or den. Walk-out level fully finished basement apartment unit / in-law suite with high ceilings (can be rented separately or as an AirBinB for extra income). Unit includes a bedroom, living room/den combo room, a full kitchen and separate laundry. Owner Owned SOLAR panels save on electric bill. (25K investment). And there is EV charger in the rear brick 2 car parking pad. Located in sought after Glover Park within blocks of Stoddert Elementary School with play ground, Glover-Archbold Park with large ball field, trails, community garden, dog parks, Guy Mason Recreation Center with huge playground, fenced dog park and ball field. Walk to tons of shops and restaurants including Whole Foods, Rocklands, Trader Joe's, Chipotle, yoga and gyms, Glover Park Market, CVS, post office and so much more! Welcome home! OPEN SAT 1-3pm and SUN 2-4pm
Contact an agent
Home facts
- Year built:1933
- Listing Id #:DCDC2205472
- Added:65 day(s) ago
- Updated:August 17, 2025 at 01:46 PM
Rooms and interior
- Bedrooms:4
- Total bathrooms:3
- Full bathrooms:3
- Living area:2,182 sq. ft.
Heating and cooling
- Cooling:Central A/C
- Heating:Natural Gas, Radiator
Structure and exterior
- Year built:1933
- Building area:2,182 sq. ft.
- Lot area:0.03 Acres
Schools
- High school:WILSON SENIOR
- Middle school:HARDY
- Elementary school:STODDERT
Utilities
- Water:Public
- Sewer:Public Sewer
Finances and disclosures
- Price:$1,199,000
- Price per sq. ft.:$549.5
- Tax amount:$7,321 (2024)
New listings near 3905 Benton St Nw
- Open Sun, 2 to 4pmNew
 $419,000Active2 beds 2 baths1,611 sq. ft.
$419,000Active2 beds 2 baths1,611 sq. ft.2344 Hunter Pl Se, WASHINGTON, DC 20020
MLS# DCDC2215710Listed by: RE/MAX ALLEGIANCE - Coming Soon
 $389,000Coming Soon3 beds 1 baths
$389,000Coming Soon3 beds 1 baths1340 4th St Sw #t-1340, WASHINGTON, DC 20024
MLS# DCDC2213062Listed by: REAL BROKER, LLC - Open Sun, 1 to 3pmNew
 $370,000Active-- beds 1 baths414 sq. ft.
$370,000Active-- beds 1 baths414 sq. ft.1736 Willard St Nw #506, WASHINGTON, DC 20009
MLS# DCDC2215764Listed by: LONG & FOSTER REAL ESTATE, INC.  $2,075,000Pending5 beds 5 baths4,336 sq. ft.
$2,075,000Pending5 beds 5 baths4,336 sq. ft.1605 Varnum St Nw, WASHINGTON, DC 20011
MLS# DCDC2215842Listed by: COMPASS- Open Sun, 11am to 2pmNew
 $649,000Active4 beds 4 baths2,365 sq. ft.
$649,000Active4 beds 4 baths2,365 sq. ft.322 56th St Ne, WASHINGTON, DC 20019
MLS# DCDC2215844Listed by: REDFIN CORP - Coming SoonOpen Sun, 1 to 3pm
 $599,000Coming Soon3 beds 3 baths
$599,000Coming Soon3 beds 3 baths2224 16th St Ne, WASHINGTON, DC 20018
MLS# DCDC2214948Listed by: KW METRO CENTER - New
 $3,850,000Active5 beds 5 baths4,310 sq. ft.
$3,850,000Active5 beds 5 baths4,310 sq. ft.912 F St Nw #905, WASHINGTON, DC 20004
MLS# DCDC2215568Listed by: WINSTON REAL ESTATE, INC. - New
 $949,900Active3 beds 4 baths2,950 sq. ft.
$949,900Active3 beds 4 baths2,950 sq. ft.1725 Douglas St Ne, WASHINGTON, DC 20018
MLS# DCDC2215784Listed by: KELLER WILLIAMS PREFERRED PROPERTIES - New
 $329,900Active2 beds 1 baths606 sq. ft.
$329,900Active2 beds 1 baths606 sq. ft.1915 Benning Rd Ne #8, WASHINGTON, DC 20002
MLS# DCDC2215820Listed by: EXP REALTY, LLC - Coming Soon
 $1,895,000Coming Soon5 beds 4 baths
$1,895,000Coming Soon5 beds 4 baths5150 Manning Pl Nw, WASHINGTON, DC 20016
MLS# DCDC2215814Listed by: LONG & FOSTER REAL ESTATE, INC.

