3908 49th St Nw, Washington, DC 20016
Local realty services provided by:ERA Martin Associates
3908 49th St Nw,Washington, DC 20016
$2,195,000
- 4 Beds
- 4 Baths
- 3,026 sq. ft.
- Single family
- Pending
Listed by:russell a firestone iii
Office:ttr sotheby's international realty
MLS#:DCDC2223502
Source:BRIGHTMLS
Price summary
- Price:$2,195,000
- Price per sq. ft.:$725.38
About this home
Elegant Spring Valley Colonial with Pool & Gardens: Fantastic four bedroom colonial in the prestigious Spring Valley neighborhood. Spanning 3,025 square feet across three thoughtfully designed levels, this exceptional home blends classic character with modern updates.
Enter through the gracious foyer into a traditional layout featuring a living room with fireplace, formal dining room, and library with custom built-ins. The recently updated kitchen showcases beautiful marble countertops, premium stainless steel appliances, and gleaming new hardwood floors.
The second floor has three generously sized guest bedrooms sharing a full bath, plus an expansive primary suite. The primary bedroom features a luxurious newly updated bathroom with striking hexagon marble flooring, classic subway tile, and an elegant glass-enclosed shower.
The lower level provides features a spacious recreation room, half bath and a separate shower.
Step outside to your private backyard featuring a large swimming pool, professionally landscaped gardens, and charming brick terraces ideal for outdoor dining and entertaining. The property also has a garage and a driveway for two cars. This beautiful home offers the perfect combination of Spring Valley's coveted location, timeless architecture, and modern amenities.
Contact an agent
Home facts
- Year built:1938
- Listing ID #:DCDC2223502
- Added:42 day(s) ago
- Updated:November 01, 2025 at 07:28 AM
Rooms and interior
- Bedrooms:4
- Total bathrooms:4
- Full bathrooms:2
- Half bathrooms:2
- Living area:3,026 sq. ft.
Heating and cooling
- Cooling:Central A/C
- Heating:Forced Air, Natural Gas
Structure and exterior
- Year built:1938
- Building area:3,026 sq. ft.
- Lot area:0.13 Acres
Schools
- High school:WILSON SENIOR
- Middle school:HARDY
Utilities
- Water:Public
- Sewer:Public Sewer
Finances and disclosures
- Price:$2,195,000
- Price per sq. ft.:$725.38
- Tax amount:$12,841 (2024)
New listings near 3908 49th St Nw
- Open Sun, 12 to 2pmNew
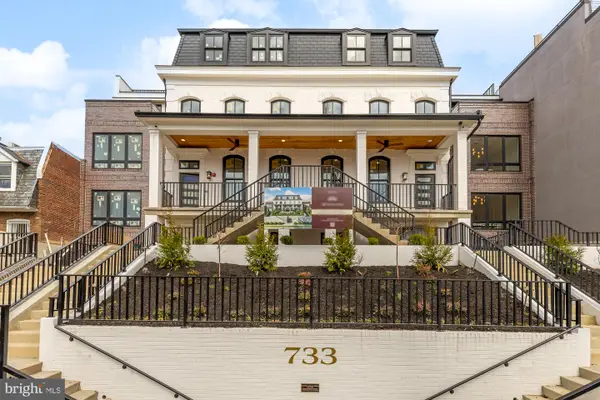 $825,000Active2 beds 2 baths1,445 sq. ft.
$825,000Active2 beds 2 baths1,445 sq. ft.733 Euclid St Nw #204, WASHINGTON, DC 20001
MLS# DCDC2229538Listed by: TTR SOTHEBYS INTERNATIONAL REALTY - New
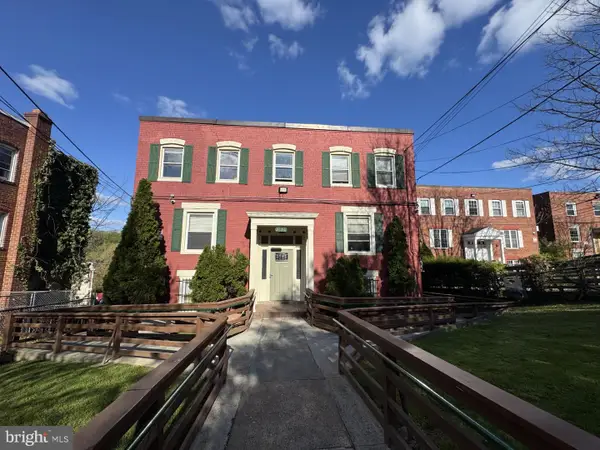 $950,000Active18 beds -- baths
$950,000Active18 beds -- baths3130 Buena Vista Ter Se, WASHINGTON, DC 20020
MLS# DCDC2230104Listed by: COSMOPOLITAN PROPERTIES REAL ESTATE BROKERAGE - Open Sun, 1:30 to 3:30pmNew
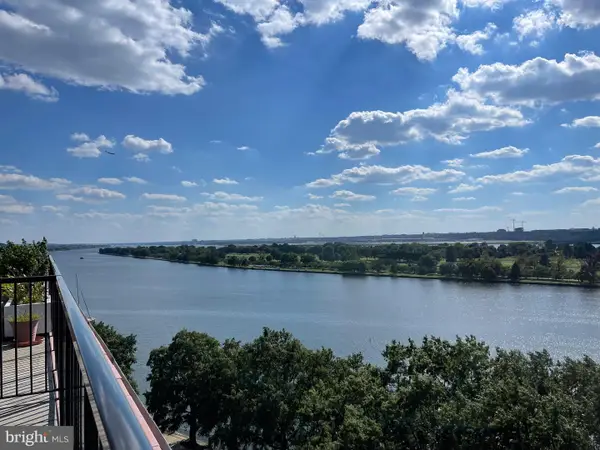 $335,000Active1 beds 1 baths710 sq. ft.
$335,000Active1 beds 1 baths710 sq. ft.510 N St Sw #n625, WASHINGTON, DC 20024
MLS# DCDC2230100Listed by: LONG & FOSTER REAL ESTATE, INC. - Coming Soon
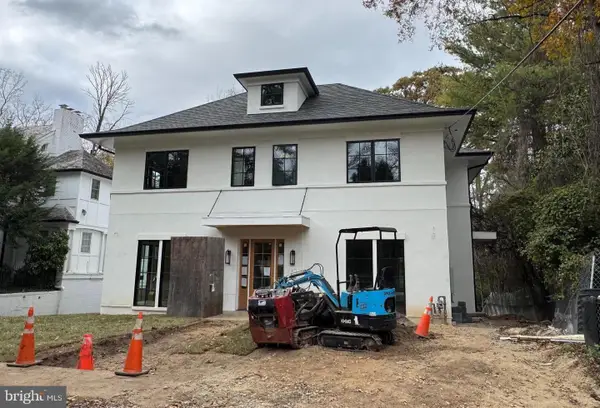 $5,200,000Coming Soon6 beds 7 baths
$5,200,000Coming Soon6 beds 7 baths2733 Chesapeake St Nw, WASHINGTON, DC 20008
MLS# DCDC2229070Listed by: COMPASS - Coming Soon
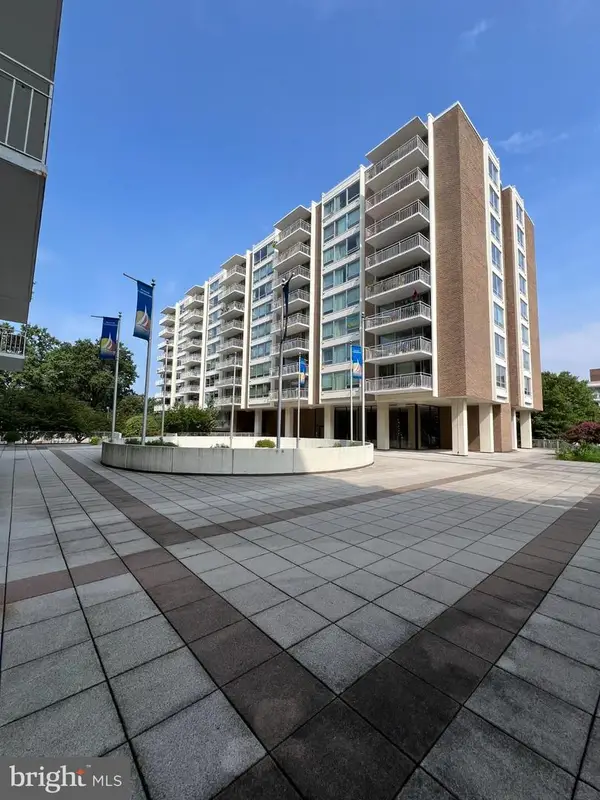 $329,000Coming Soon2 beds 2 baths
$329,000Coming Soon2 beds 2 baths1425 4th St Sw #a304, WASHINGTON, DC 20024
MLS# DCDC2229928Listed by: LONG & FOSTER REAL ESTATE, INC. - Open Sun, 1 to 3:30pmNew
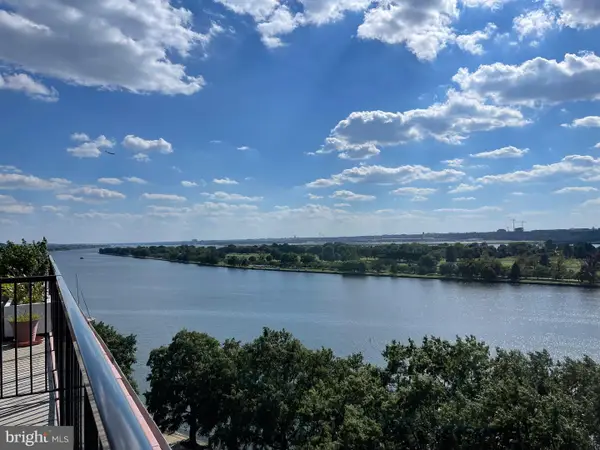 $277,500Active1 beds 1 baths645 sq. ft.
$277,500Active1 beds 1 baths645 sq. ft.510 N St Sw #n223, WASHINGTON, DC 20024
MLS# DCDC2230090Listed by: LONG & FOSTER REAL ESTATE, INC. - Open Sun, 2 to 4pmNew
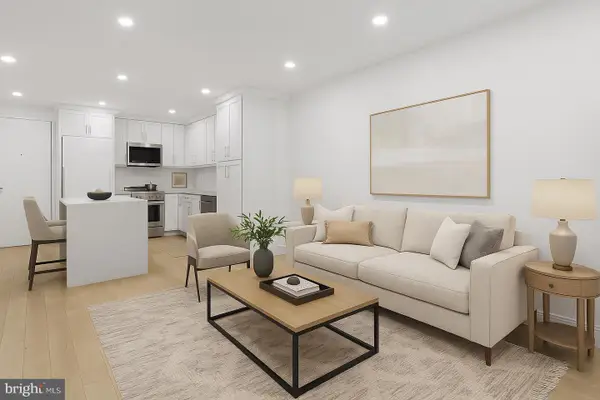 $299,900Active1 beds 1 baths450 sq. ft.
$299,900Active1 beds 1 baths450 sq. ft.1718 P St Nw #l18, WASHINGTON, DC 20036
MLS# DCDC2229942Listed by: COMPASS - New
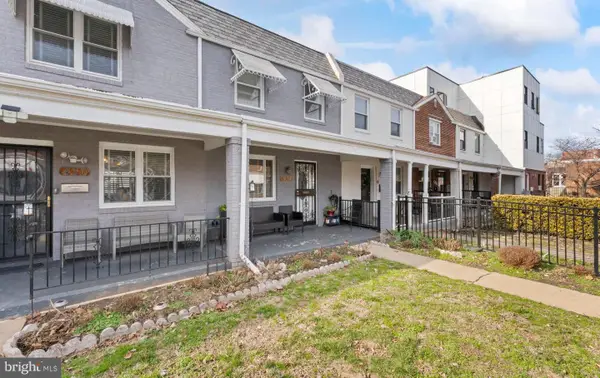 $625,000Active2 beds 1 baths992 sq. ft.
$625,000Active2 beds 1 baths992 sq. ft.432 19th St Ne, WASHINGTON, DC 20002
MLS# DCDC2230050Listed by: SIGNATURE REALTORS INC - New
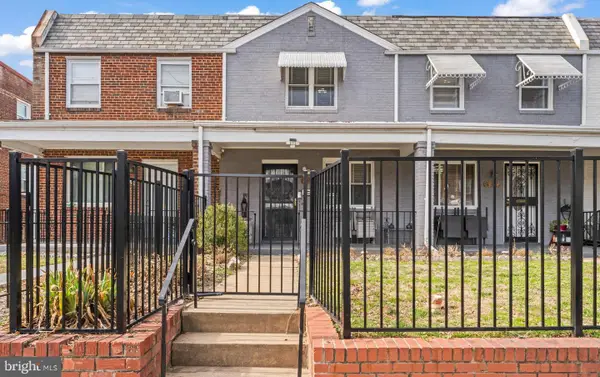 $599,000Active3 beds 1 baths992 sq. ft.
$599,000Active3 beds 1 baths992 sq. ft.430 19th St Ne, WASHINGTON, DC 20002
MLS# DCDC2230070Listed by: SIGNATURE REALTORS INC - New
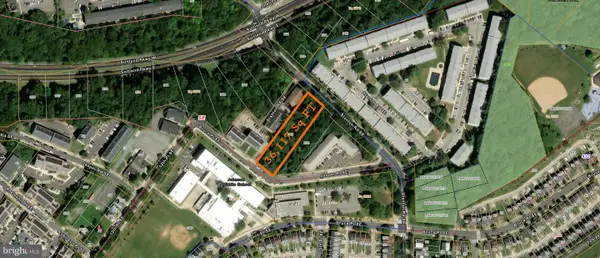 $899,000Active0.83 Acres
$899,000Active0.83 AcresBruce Pl Se, WASHINGTON, DC 20020
MLS# DCDC2230072Listed by: SAMSON PROPERTIES
