3912 2nd St Sw, WASHINGTON, DC 20032
Local realty services provided by:O'BRIEN REALTY ERA POWERED
3912 2nd St Sw,WASHINGTON, DC 20032
$499,900
- 3 Beds
- 2 Baths
- 1,749 sq. ft.
- Single family
- Active
Listed by:tiffany dodson
Office:samson properties
MLS#:DCDC2221248
Source:BRIGHTMLS
Price summary
- Price:$499,900
- Price per sq. ft.:$285.82
About this home
Welcome to 3912 2nd Street SW, a beautifully renovated single-family home nestled in the heart of DC's charming Bellevue neighborhood. This rare opportunity offers classic design, modern updates, and breathtaking views of open green space, the city skyline, and the Potomac River.
Step inside this move-in-ready gem featuring three spacious bedrooms and two full spa-inspired bathrooms. The bright and inviting family room is centered around a cozy fireplace with a stylish mantel, flooded with natural light from large windows. Enjoy entertaining or preparing meals in the updated gourmet eat-in kitchen, complete with newer stainless steel appliances, quartz countertops, luxury tile backsplash, and custom cabinetry. Beautiful hardwood floors, designer lighting, and a versatile den/office space complete the main level. The fully finished walkout basement offers endless possibilities—whether you envision it as a second living area, recreation space, or an additional bedroom. A full bathroom and laundry/utility area make this level as functional as it is comfortable. Out back, enjoy your own private oasis with a large fenced backyard, perfect for gardening, relaxing, or entertaining. The oversized detached garage accommodates two vehicles and includes room for a workbench or flexible use as a studio or workshop. Ideally located with easy access to I-295, you're just minutes from Navy Yard, Capitol Hill, Downtown DC, National Harbor, MGM Casino, Nats Park, Audi Field, Metro, and I-495. Don’t miss your chance to own a beautifully updated home in one of Southwest DC’s best-kept secret neighborhoods!
Contact an agent
Home facts
- Year built:1935
- Listing ID #:DCDC2221248
- Added:1 day(s) ago
- Updated:September 11, 2025 at 07:41 PM
Rooms and interior
- Bedrooms:3
- Total bathrooms:2
- Full bathrooms:2
- Living area:1,749 sq. ft.
Heating and cooling
- Cooling:Central A/C
- Heating:Natural Gas Available, Radiator
Structure and exterior
- Year built:1935
- Building area:1,749 sq. ft.
- Lot area:0.1 Acres
Utilities
- Water:Public
- Sewer:Public Septic
Finances and disclosures
- Price:$499,900
- Price per sq. ft.:$285.82
- Tax amount:$2,800 (2025)
New listings near 3912 2nd St Sw
- Open Sat, 12 to 2pmNew
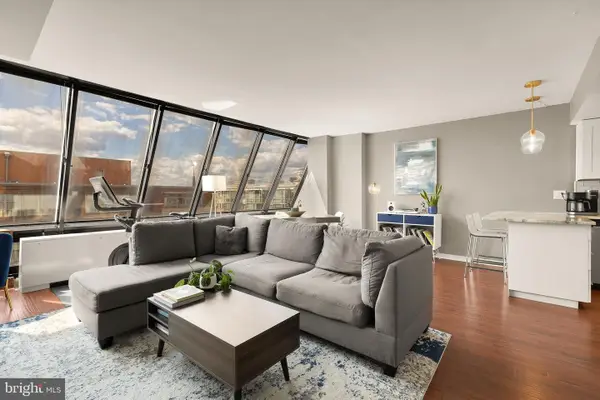 $515,000Active1 beds 1 baths660 sq. ft.
$515,000Active1 beds 1 baths660 sq. ft.1245 13th St Nw #1012, WASHINGTON, DC 20005
MLS# DCDC2216372Listed by: COMPASS - Coming Soon
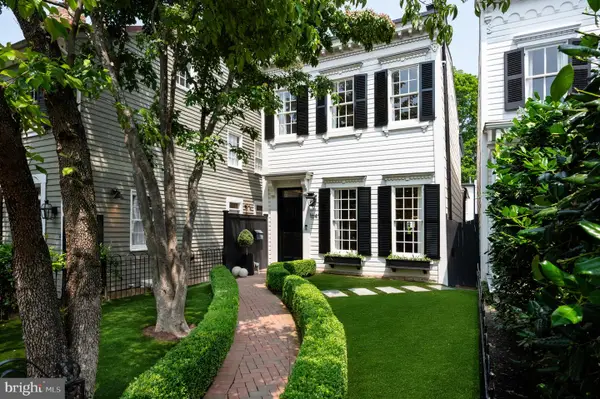 $5,000,000Coming Soon4 beds 4 baths
$5,000,000Coming Soon4 beds 4 baths1641 35th St Nw, WASHINGTON, DC 20007
MLS# DCDC2216666Listed by: TTR SOTHEBY'S INTERNATIONAL REALTY - Coming Soon
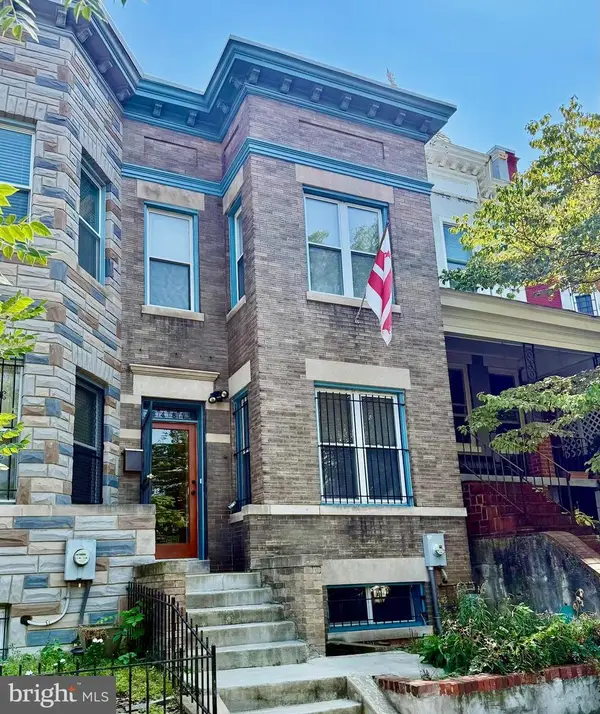 $824,900Coming Soon3 beds 2 baths
$824,900Coming Soon3 beds 2 baths3487 Holmead Pl Nw, WASHINGTON, DC 20010
MLS# DCDC2220564Listed by: KELLER WILLIAMS CAPITAL PROPERTIES - Coming SoonOpen Sat, 1 to 3pm
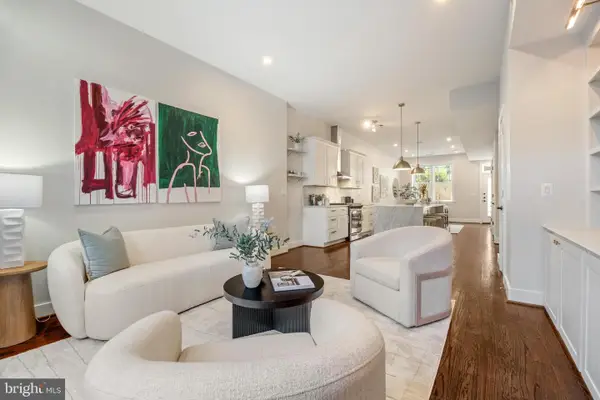 $700,000Coming Soon2 beds 3 baths
$700,000Coming Soon2 beds 3 baths1304 F St Ne #1, WASHINGTON, DC 20002
MLS# DCDC2221650Listed by: TTR SOTHEBY'S INTERNATIONAL REALTY - Coming Soon
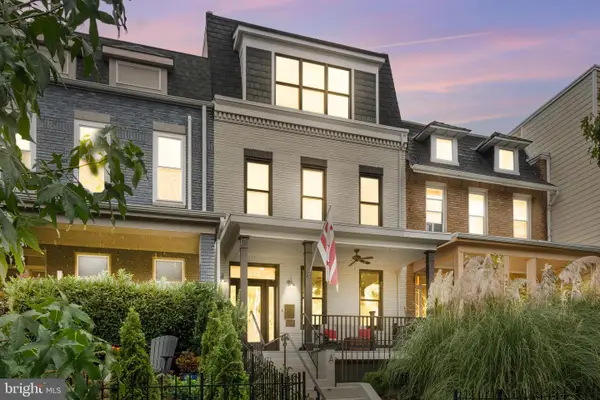 $925,000Coming Soon3 beds 3 baths
$925,000Coming Soon3 beds 3 baths1232 I St Ne #1, WASHINGTON, DC 20002
MLS# DCDC2221692Listed by: REDFIN CORP - New
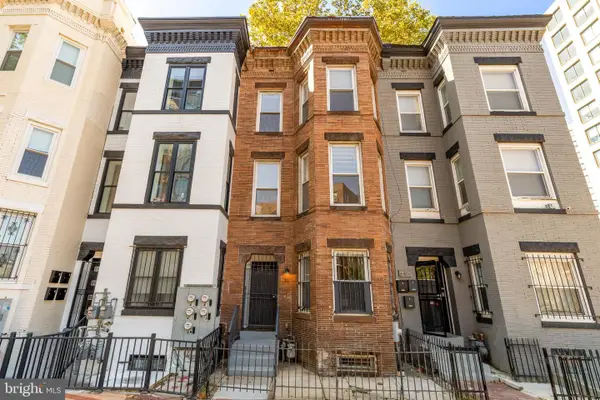 $850,000Active4 beds 4 baths2,600 sq. ft.
$850,000Active4 beds 4 baths2,600 sq. ft.31 Florida Ave Ne, WASHINGTON, DC 20002
MLS# DCDC2222158Listed by: MCWILLIAMS/BALLARD INC. - New
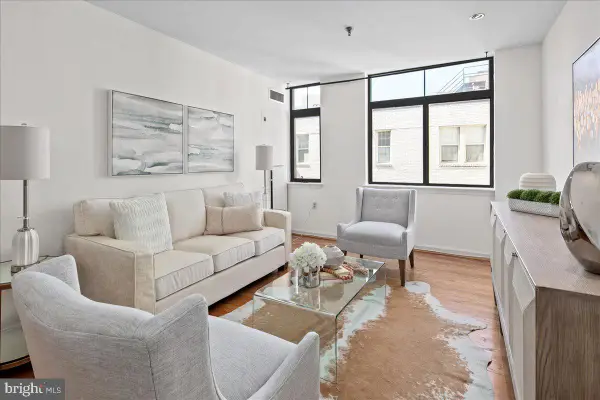 $350,000Active1 beds 1 baths631 sq. ft.
$350,000Active1 beds 1 baths631 sq. ft.1312 Massachusetts Ave Nw #710, WASHINGTON, DC 20005
MLS# DCDC2222256Listed by: TTR SOTHEBY'S INTERNATIONAL REALTY - New
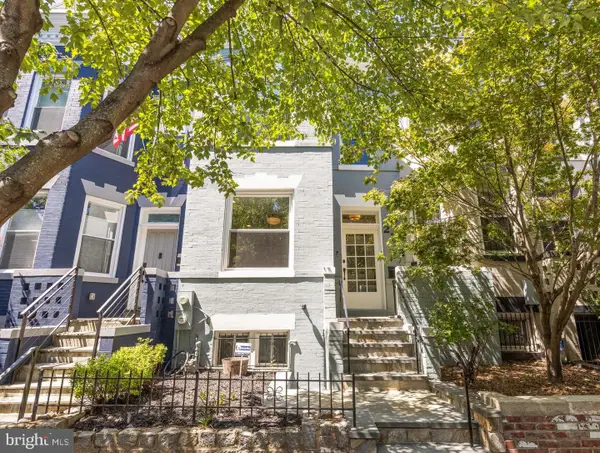 $1,175,000Active4 beds 4 baths2,049 sq. ft.
$1,175,000Active4 beds 4 baths2,049 sq. ft.2122 Flagler Pl Nw, WASHINGTON, DC 20001
MLS# DCDC2215610Listed by: COMPASS - Open Sat, 2 to 4pmNew
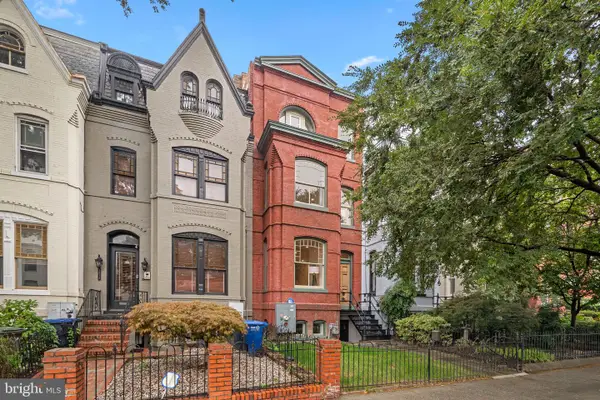 $2,785,000Active5 beds 6 baths3,648 sq. ft.
$2,785,000Active5 beds 6 baths3,648 sq. ft.1816 13th St Nw, WASHINGTON, DC 20009
MLS# DCDC2216230Listed by: COMPASS - New
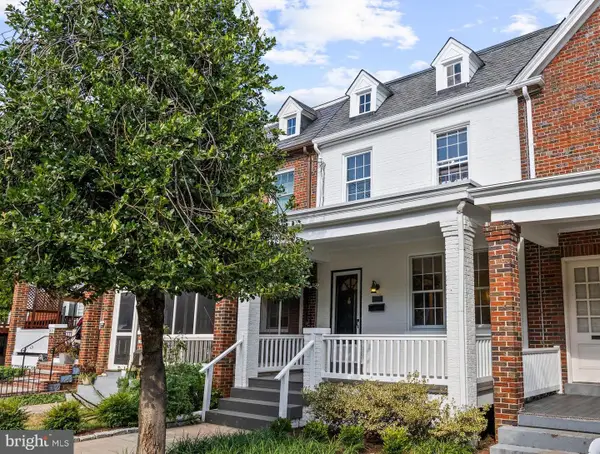 $1,225,000Active4 beds 2 baths1,992 sq. ft.
$1,225,000Active4 beds 2 baths1,992 sq. ft.2305 39th St Nw, WASHINGTON, DC 20007
MLS# DCDC2221724Listed by: COMPASS
