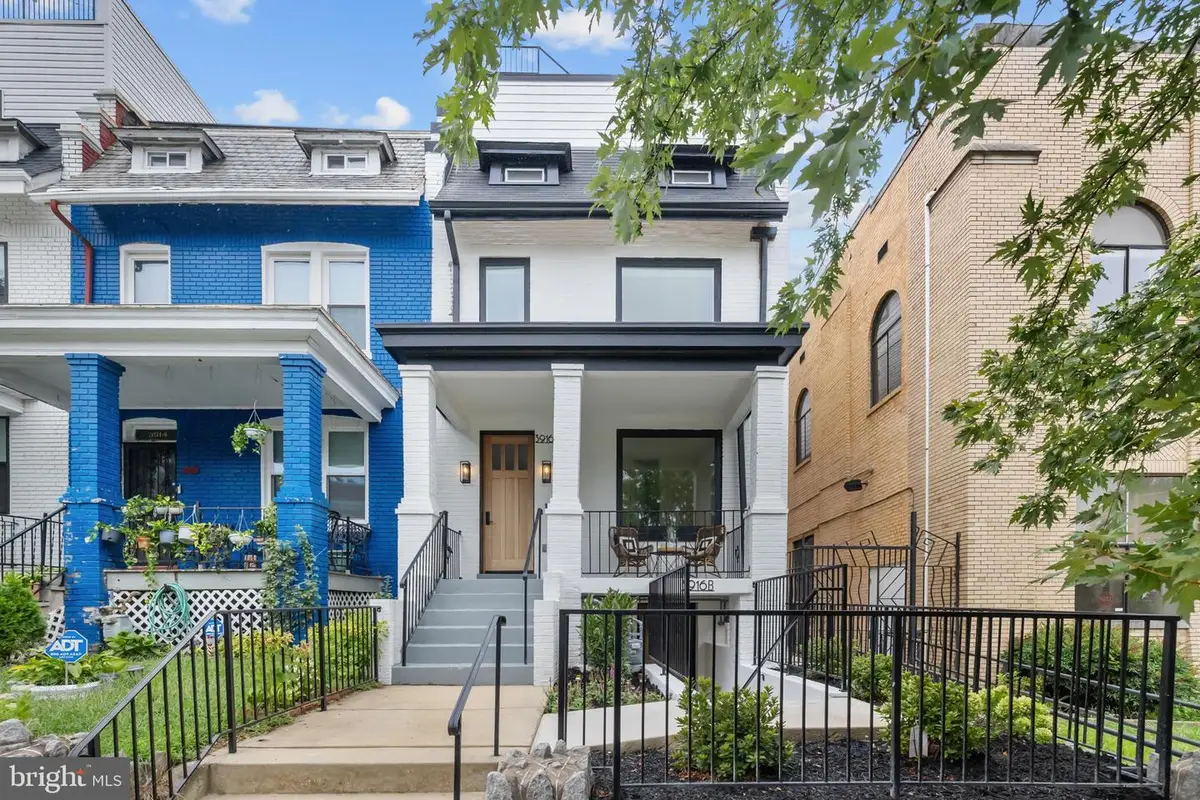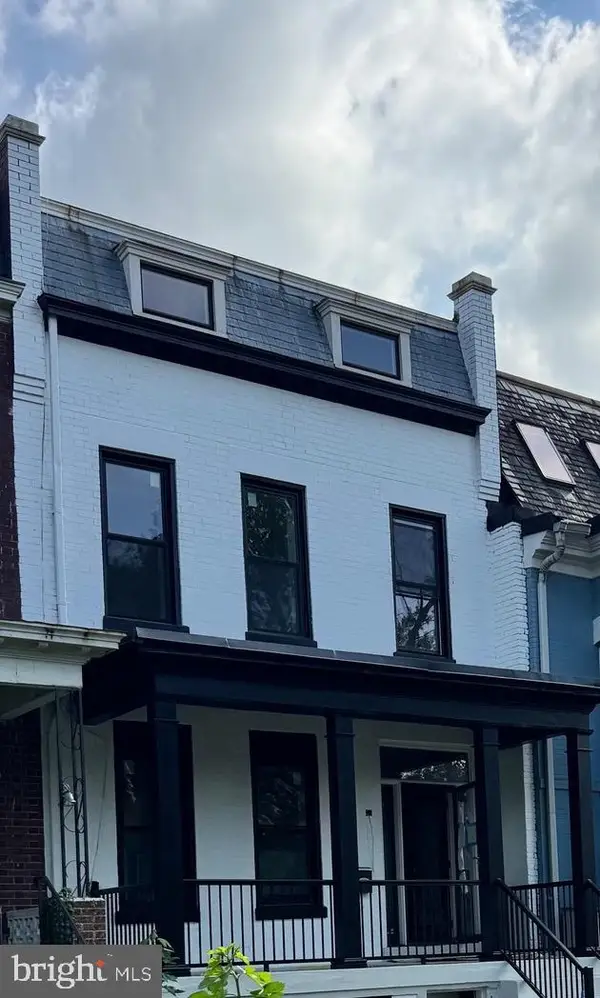3916 8th St Nw #a, WASHINGTON, DC 20011
Local realty services provided by:O'BRIEN REALTY ERA POWERED



3916 8th St Nw #a,WASHINGTON, DC 20011
$999,000
- 3 Beds
- 4 Baths
- 2,020 sq. ft.
- Townhouse
- Active
Upcoming open houses
- Sun, Aug 2401:00 pm - 03:00 pm
Listed by:chelsea lanise traylor
Office:redfin corp
MLS#:DCDC2216380
Source:BRIGHTMLS
Price summary
- Price:$999,000
- Price per sq. ft.:$494.55
About this home
Welcome to 3916 8th St NW, Unit A — a top-floor, fully renovated two-level residence featuring two assigned parking spaces, two private balconies, and a rooftop deck with sweeping city views. This stunning home seamlessly blends modern design with warmth, versatility, and city living at its finest. The open main level is flooded with natural light, creating a bright and inviting atmosphere. It features a spacious living and dining area that flows effortlessly into a chef-inspired kitchen. Anchored by a large waterfall island with breakfast bar seating, the kitchen is equipped with quartz countertops, custom cabinetry, high-end stainless steel appliances, and gas cooking. Wide-plank floors, abundant windows, a powder room, and generous storage complete the main living space, combining style and functionality. Also on the main level, a versatile ensuite bedroom with full bath, glass shower doors, and custom tile provides an ideal space for guests, a home office, or additional living needs. Upstairs, the expansive primary suite boasts a private balcony and a spa-like bath with dual vanity and custom glass-enclosed shower, offering a serene retreat. The second ensuite bedroom also features a private balcony and full bath with custom tile and glass shower, ensuring comfort and privacy for family or guests. The private rooftop terrace is perfect for entertaining, dining al fresco, or enjoying quiet evenings while taking in iconic city views, including the National Cathedral, the Washington Monument, and the U.S. Capitol. Situated in the vibrant Petworth neighborhood, 3916 8th St NW is ideally located near the best of what the area has to offer. Upshur Street and Georgia Avenue are home to popular local eateries such as Timber Pizza Co. and Cinder BBQ, as well as cozy cafés and a variety of shopping and grocery options just minutes away. Weekend leisure includes visiting the Petworth Farmers Market, strolling Sherman Circle, or enjoying the trails and green spaces of nearby Rock Creek Park. Petworth’s mix of historic charm, community engagement, and modern amenities creates a welcoming atmosphere that appeals to both long-time residents and newcomers. Residents also enjoy convenient access to public transportation, including the Georgia Ave–Petworth Metro station and multiple bus lines, making commuting to downtown DC or other neighborhoods effortless. With modern renovations, versatile living spaces, abundant natural light, two balconies, a rooftop deck, and assigned parking, 3916 8th St NW, Unit A offers a rare opportunity for sophisticated city living in one of DC’s most vibrant communities.
Contact an agent
Home facts
- Year built:1919
- Listing Id #:DCDC2216380
- Added:1 day(s) ago
- Updated:August 22, 2025 at 04:38 PM
Rooms and interior
- Bedrooms:3
- Total bathrooms:4
- Full bathrooms:3
- Half bathrooms:1
- Living area:2,020 sq. ft.
Heating and cooling
- Cooling:Central A/C
- Heating:Forced Air, Natural Gas
Structure and exterior
- Year built:1919
- Building area:2,020 sq. ft.
Utilities
- Water:Public
- Sewer:Public Sewer
Finances and disclosures
- Price:$999,000
- Price per sq. ft.:$494.55
- Tax amount:$6,120 (2024)
New listings near 3916 8th St Nw #a
- New
 $598,900Active3 beds 2 baths1,244 sq. ft.
$598,900Active3 beds 2 baths1,244 sq. ft.38 N St Nw, WASHINGTON, DC 20001
MLS# DCDC2216560Listed by: XREALTY.NET LLC - Open Sun, 1 to 3pmNew
 $925,000Active3 beds 4 baths2,160 sq. ft.
$925,000Active3 beds 4 baths2,160 sq. ft.3916 8th St Nw #b, WASHINGTON, DC 20011
MLS# DCDC2216614Listed by: REDFIN CORP - New
 $1,295,000Active2 beds 2 baths1,080 sq. ft.
$1,295,000Active2 beds 2 baths1,080 sq. ft.3301 Nw Dent Pl Nw, WASHINGTON, DC 20007
MLS# DCDC2214132Listed by: REDFIN CORP - Coming Soon
 $495,000Coming Soon4 beds 3 baths
$495,000Coming Soon4 beds 3 baths4601 Kane Pl Ne, WASHINGTON, DC 20019
MLS# DCDC2216136Listed by: RLAH @PROPERTIES - Coming Soon
 $1,399,990Coming Soon4 beds 3 baths
$1,399,990Coming Soon4 beds 3 baths607 K St Ne, WASHINGTON, DC 20002
MLS# DCDC2216456Listed by: SAMSON PROPERTIES - New
 $535,000Active2 beds 2 baths1,017 sq. ft.
$535,000Active2 beds 2 baths1,017 sq. ft.777 7th St Nw #1024, WASHINGTON, DC 20001
MLS# DCDC2216606Listed by: SAMSON PROPERTIES - Open Sun, 1 to 4pmNew
 $999,900Active3 beds 3 baths2,164 sq. ft.
$999,900Active3 beds 3 baths2,164 sq. ft.1713 4th St Nw, WASHINGTON, DC 20001
MLS# DCDC2216680Listed by: D.S.A. PROPERTIES & INVESTMENTS LLC - New
 $675,000Active3 beds 3 baths1,830 sq. ft.
$675,000Active3 beds 3 baths1,830 sq. ft.6332 North Capitol St Nw, WASHINGTON, DC 20011
MLS# DCDC2216290Listed by: RLAH @PROPERTIES - New
 $659,900Active2 beds 3 baths1,042 sq. ft.
$659,900Active2 beds 3 baths1,042 sq. ft.115 New York Ave Nw #9, WASHINGTON, DC 20001
MLS# DCDC2216592Listed by: REDFIN CORP

