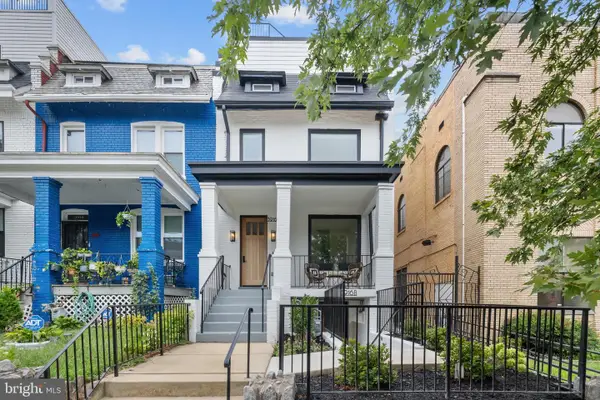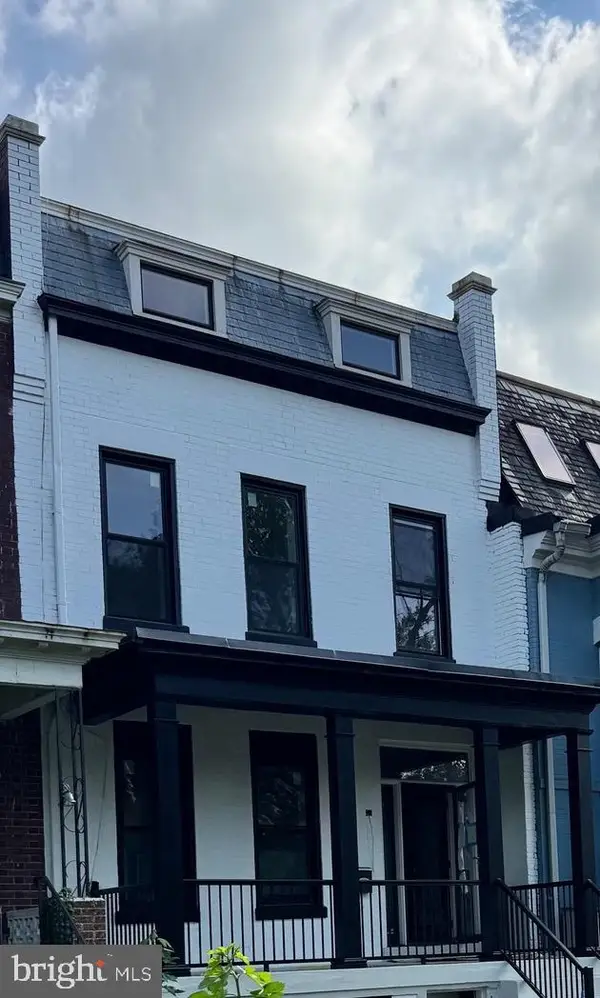3916 8th St Nw #b, WASHINGTON, DC 20011
Local realty services provided by:ERA Reed Realty, Inc.



3916 8th St Nw #b,WASHINGTON, DC 20011
$925,000
- 3 Beds
- 4 Baths
- 2,160 sq. ft.
- Townhouse
- Active
Upcoming open houses
- Sun, Aug 2401:00 pm - 03:00 pm
Listed by:chelsea lanise traylor
Office:redfin corp
MLS#:DCDC2216614
Source:BRIGHTMLS
Price summary
- Price:$925,000
- Price per sq. ft.:$428.24
About this home
Welcome to 3916 8th St NW, Unit B — a fully renovated, two-level residence that perfectly balances modern elegance with everyday functionality, complete with two assigned parking spaces and a private patio, plus access to shared outdoor space. Designed for both comfort and style, this home offers an open floor plan on the main level, seamlessly connecting the living and dining areas to a chef-inspired kitchen. Flooded with natural light, the main level showcases wide-plank floors, soaring 10-foot ceilings, and expansive windows that enhance the sense of space and warmth. The kitchen is the heart of the home, anchored by a dramatic waterfall island with breakfast bar seating, quartz countertops, custom cabinetry, high-end stainless steel appliances, and gas cooking. A stylish powder room and abundant storage throughout the main level complete the space, making it perfect for entertaining or casual daily living. Upstairs, the extensive primary suite provides a serene retreat featuring a spa-like bath with dual vanities and a custom glass-enclosed shower. Two additional spacious ensuite bedrooms, each with beautifully appointed baths, offer flexibility for family, guests, or a dedicated home office. The thoughtful layout ensures privacy, comfort, and convenience for all residents. The private patio allows for outdoor relaxation, morning coffee, or evening gatherings, while the shared outdoor space provides additional options for entertaining or enjoying quiet moments outdoors. The residence’s two assigned parking spaces add rare convenience in a city setting, providing both ease of access and peace of mind.
Situated in the vibrant Petworth neighborhood, 3916 8th St NW is ideally located near the best of what the area has to offer. Upshur Street and Georgia Avenue are home to popular local eateries such as Timber Pizza Co. and Cinder BBQ, as well as cozy cafés and a variety of shopping and grocery options just minutes away. Weekend leisure includes visiting the Petworth Farmers Market, strolling Sherman Circle, or enjoying the trails and green spaces of nearby Rock Creek Park. Petworth’s mix of historic charm, community engagement, and modern amenities creates a welcoming atmosphere that appeals to both long-time residents and newcomers. Residents also enjoy convenient access to public transportation, including the Georgia Ave–Petworth Metro station and multiple bus lines, making commuting to downtown DC or other neighborhoods effortless. With its ideal combination of modern renovations, thoughtful design, abundant natural light, urban convenience, and neighborhood charm, 3916 8th St NW, Unit B offers a truly exceptional city living experience.
Contact an agent
Home facts
- Year built:1919
- Listing Id #:DCDC2216614
- Added:1 day(s) ago
- Updated:August 22, 2025 at 04:38 PM
Rooms and interior
- Bedrooms:3
- Total bathrooms:4
- Full bathrooms:3
- Half bathrooms:1
- Living area:2,160 sq. ft.
Heating and cooling
- Cooling:Central A/C
- Heating:Forced Air, Natural Gas
Structure and exterior
- Year built:1919
- Building area:2,160 sq. ft.
Utilities
- Water:Public
- Sewer:Public Sewer
Finances and disclosures
- Price:$925,000
- Price per sq. ft.:$428.24
- Tax amount:$6,120 (2024)
New listings near 3916 8th St Nw #b
- Open Sun, 1 to 3pmNew
 $999,000Active3 beds 4 baths2,020 sq. ft.
$999,000Active3 beds 4 baths2,020 sq. ft.3916 8th St Nw #a, WASHINGTON, DC 20011
MLS# DCDC2216380Listed by: REDFIN CORP - New
 $598,900Active3 beds 2 baths1,244 sq. ft.
$598,900Active3 beds 2 baths1,244 sq. ft.38 N St Nw, WASHINGTON, DC 20001
MLS# DCDC2216560Listed by: XREALTY.NET LLC - New
 $1,295,000Active2 beds 2 baths1,080 sq. ft.
$1,295,000Active2 beds 2 baths1,080 sq. ft.3301 Nw Dent Pl Nw, WASHINGTON, DC 20007
MLS# DCDC2214132Listed by: REDFIN CORP - Coming Soon
 $495,000Coming Soon4 beds 3 baths
$495,000Coming Soon4 beds 3 baths4601 Kane Pl Ne, WASHINGTON, DC 20019
MLS# DCDC2216136Listed by: RLAH @PROPERTIES - Coming Soon
 $1,399,990Coming Soon4 beds 3 baths
$1,399,990Coming Soon4 beds 3 baths607 K St Ne, WASHINGTON, DC 20002
MLS# DCDC2216456Listed by: SAMSON PROPERTIES - New
 $535,000Active2 beds 2 baths1,017 sq. ft.
$535,000Active2 beds 2 baths1,017 sq. ft.777 7th St Nw #1024, WASHINGTON, DC 20001
MLS# DCDC2216606Listed by: SAMSON PROPERTIES - Open Sun, 1 to 4pmNew
 $999,900Active3 beds 3 baths2,164 sq. ft.
$999,900Active3 beds 3 baths2,164 sq. ft.1713 4th St Nw, WASHINGTON, DC 20001
MLS# DCDC2216680Listed by: D.S.A. PROPERTIES & INVESTMENTS LLC - New
 $675,000Active3 beds 3 baths1,830 sq. ft.
$675,000Active3 beds 3 baths1,830 sq. ft.6332 North Capitol St Nw, WASHINGTON, DC 20011
MLS# DCDC2216290Listed by: RLAH @PROPERTIES - New
 $659,900Active2 beds 3 baths1,042 sq. ft.
$659,900Active2 beds 3 baths1,042 sq. ft.115 New York Ave Nw #9, WASHINGTON, DC 20001
MLS# DCDC2216592Listed by: REDFIN CORP

