4000 Tunlaw Rd Nw #1030, WASHINGTON, DC 20007
Local realty services provided by:ERA Liberty Realty
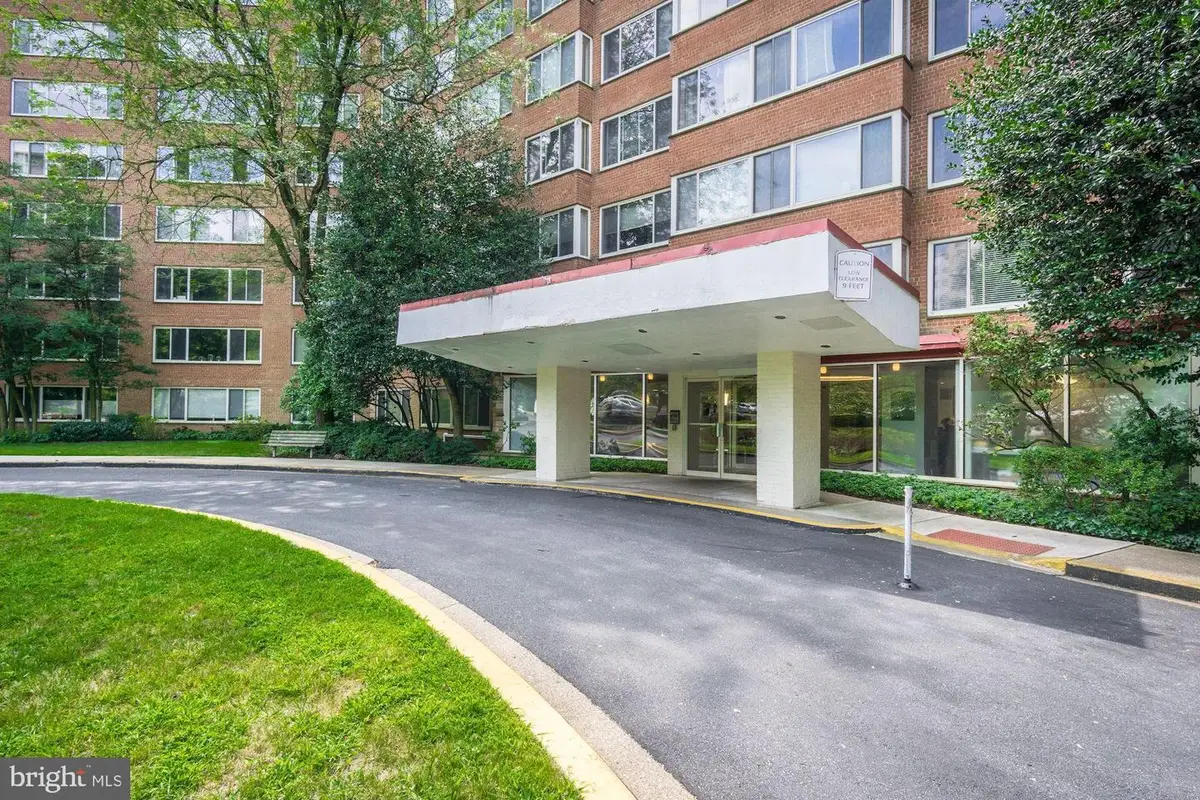
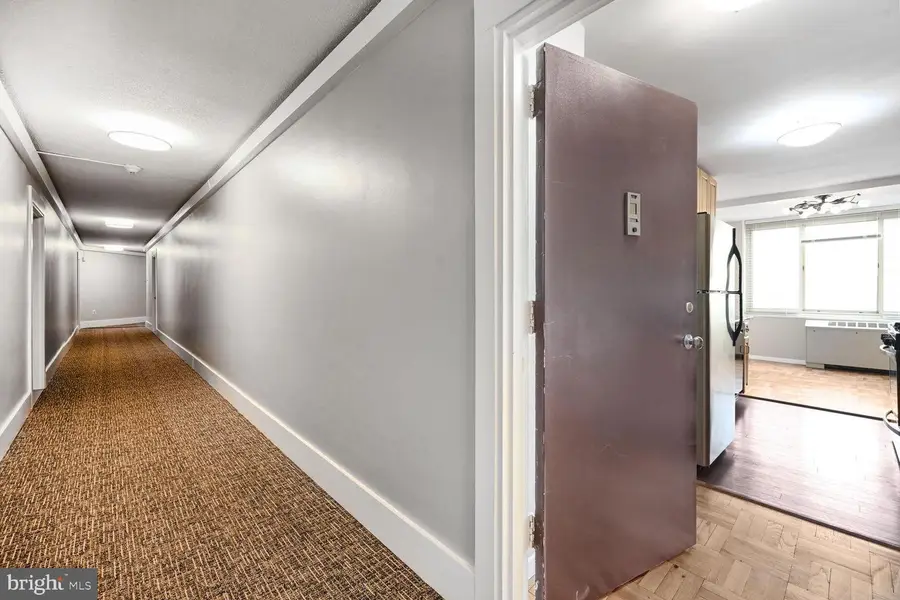
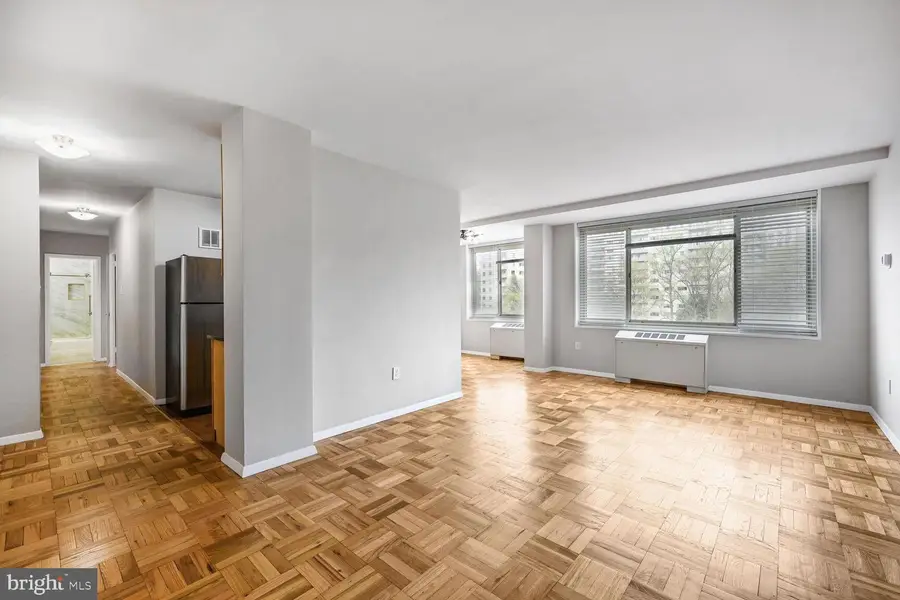
4000 Tunlaw Rd Nw #1030,WASHINGTON, DC 20007
$440,000
- 2 Beds
- 1 Baths
- 950 sq. ft.
- Condominium
- Active
Listed by:christopher e jones
Office:long & foster real estate, inc.
MLS#:DCDC2193600
Source:BRIGHTMLS
Price summary
- Price:$440,000
- Price per sq. ft.:$463.16
About this home
Enjoy this newly renovated spacious two bedroom unit at 4000 Tunlaw Condominium. #1030 is 10th floor with a panoramic vista from large windows, including a great view of the National Cathedral. This 950 square foot home is fully updated for you, including kitchen, bath, floors, paint, fixtures and more, and it is move-in ready. Both bedrooms are a large size. A deeded parking space is included in the price. 4000 Tunlaw is a full service building with 24 hour concierge, outdoor pool, fitness room, library, roof deck, convenience store onsite, laundry room and a welcoming lobby. All utilities are included in the monthly fee. The building has vibrant neighbor involvement and an active association with onsite management. Walk to Whole Foods, CVS, Ace Hardware and 21 restaurants in Glover Park. Adjacent to national parkland with great hiking trails. A MetroBus stop is steps away. The building is FHA/VA approved for low down payment. Experience the ultimate in convenience!
Contact an agent
Home facts
- Year built:1960
- Listing Id #:DCDC2193600
- Added:137 day(s) ago
- Updated:August 18, 2025 at 02:35 PM
Rooms and interior
- Bedrooms:2
- Total bathrooms:1
- Full bathrooms:1
- Living area:950 sq. ft.
Heating and cooling
- Cooling:Central A/C
- Heating:Electric, Forced Air
Structure and exterior
- Year built:1960
- Building area:950 sq. ft.
Schools
- High school:MACARTHUR
- Middle school:HARDY
- Elementary school:STODDERT
Utilities
- Water:Public
- Sewer:Public Sewer
Finances and disclosures
- Price:$440,000
- Price per sq. ft.:$463.16
- Tax amount:$962 (2024)
New listings near 4000 Tunlaw Rd Nw #1030
- Open Tue, 12 to 1:30pmNew
 $3,795,000Active5 beds 7 baths6,175 sq. ft.
$3,795,000Active5 beds 7 baths6,175 sq. ft.5244 Watson St Nw, WASHINGTON, DC 20016
MLS# DCDC2215976Listed by: TTR SOTHEBY'S INTERNATIONAL REALTY - New
 $799,900Active-- beds 1 baths749 sq. ft.
$799,900Active-- beds 1 baths749 sq. ft.328 Kentucky Ave Se, WASHINGTON, DC 20003
MLS# DCDC2215982Listed by: RLAH @PROPERTIES - New
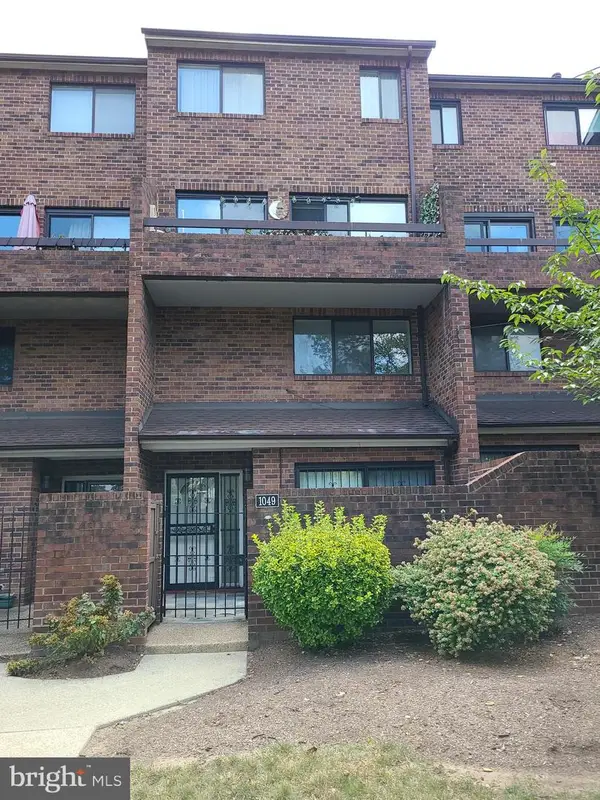 $499,900Active3 beds 3 baths1,151 sq. ft.
$499,900Active3 beds 3 baths1,151 sq. ft.1049 Michigan Ave Ne #1049, WASHINGTON, DC 20017
MLS# DCDC2215952Listed by: THE VELOCITY GROUP, LLC. - Coming Soon
 $535,000Coming Soon2 beds 2 baths
$535,000Coming Soon2 beds 2 baths650 Wharf St Sw #x31, WASHINGTON, DC 20024
MLS# DCDC2215940Listed by: KELLER WILLIAMS CAPITAL PROPERTIES - New
 $129,900Active1 beds 1 baths445 sq. ft.
$129,900Active1 beds 1 baths445 sq. ft.2642 Birney Place, Se Birney Pl Se #101, WASHINGTON, DC 20020
MLS# DCDC2215924Listed by: THE KRIEGSFELD CORPORATION - New
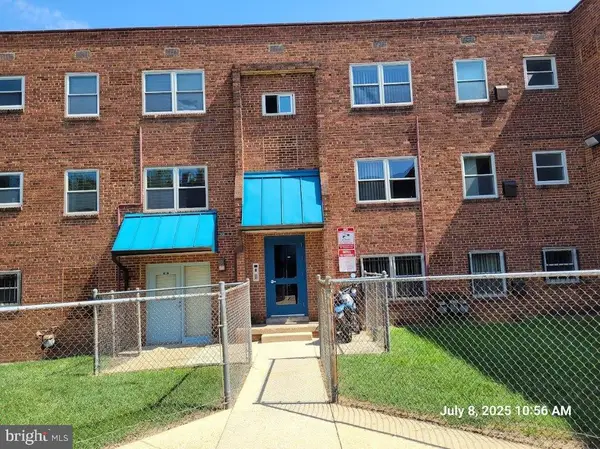 $1,050Active1 beds 1 baths525 sq. ft.
$1,050Active1 beds 1 baths525 sq. ft.2642 Birney Place, Se #101, WASHINGTON, DC 20020
MLS# DCDC2215926Listed by: THE KRIEGSFELD CORPORATION - Coming Soon
 $4,645,000Coming Soon6 beds 7 baths
$4,645,000Coming Soon6 beds 7 baths5631 Macarthur Blvd Nw, WASHINGTON, DC 20016
MLS# DCDC2215732Listed by: SAMSON PROPERTIES - Coming Soon
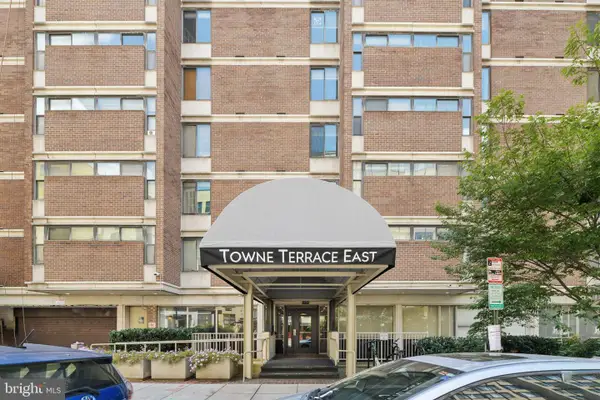 $329,000Coming Soon1 beds 1 baths
$329,000Coming Soon1 beds 1 baths1420 N St Nw #615, WASHINGTON, DC 20005
MLS# DCDC2215900Listed by: CUMMINGS & CO. REALTORS - New
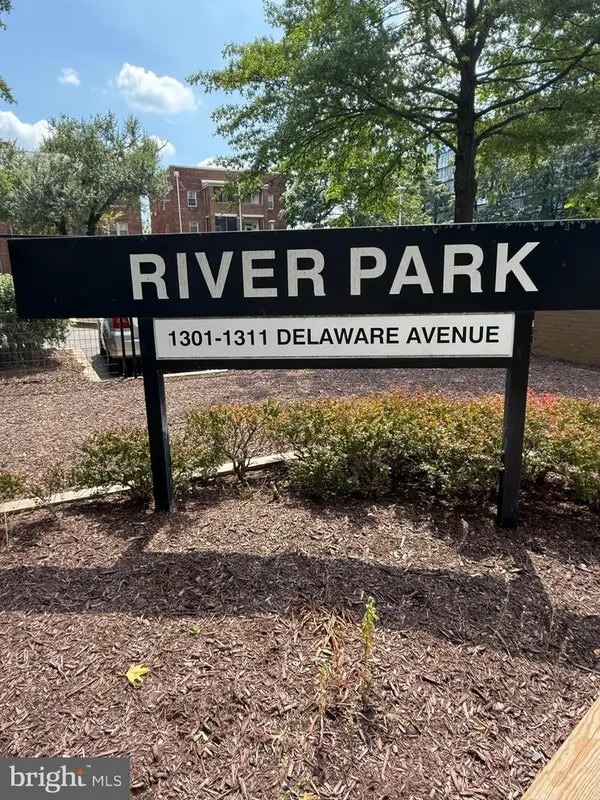 $75,000Active1 beds 1 baths700 sq. ft.
$75,000Active1 beds 1 baths700 sq. ft.1311 Delaware Ave Sw #s540, WASHINGTON, DC 20024
MLS# DCDC2215786Listed by: COLDWELL BANKER REALTY - WASHINGTON - New
 $419,000Active2 beds 2 baths1,176 sq. ft.
$419,000Active2 beds 2 baths1,176 sq. ft.2344 Hunter Pl Se, WASHINGTON, DC 20020
MLS# DCDC2215710Listed by: RE/MAX ALLEGIANCE
