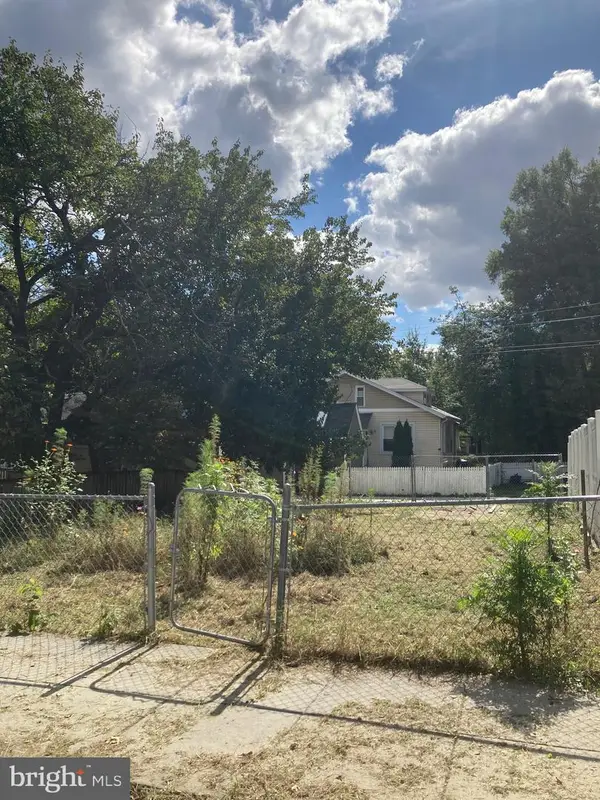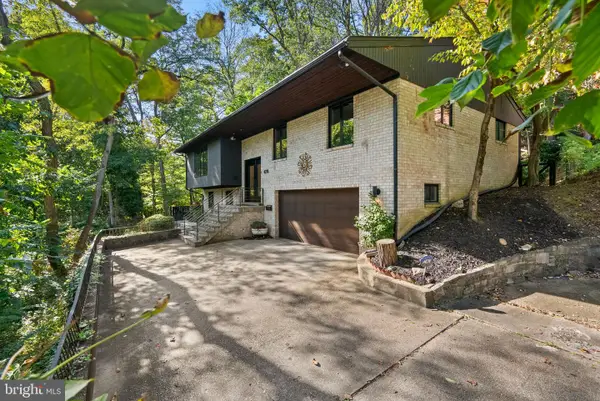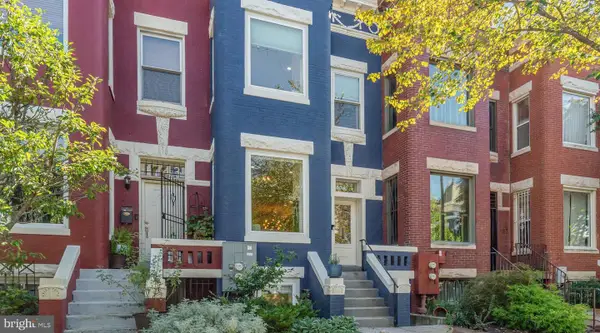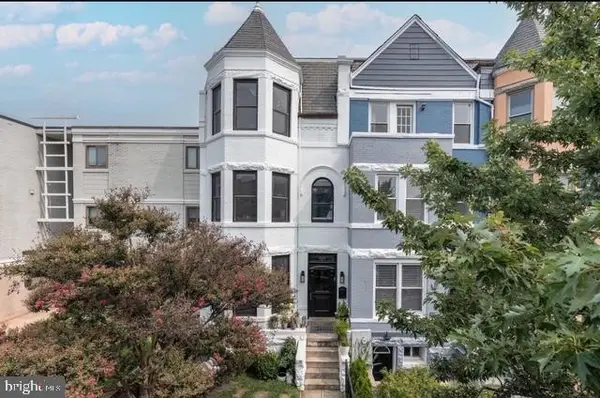4013 5th St Nw, Washington, DC 20011
Local realty services provided by:ERA OakCrest Realty, Inc.
4013 5th St Nw,Washington, DC 20011
$1,325,000
- 4 Beds
- 4 Baths
- 2,480 sq. ft.
- Townhouse
- Active
Listed by:jacob albert barney
Office:redfin corporation
MLS#:DCDC2190632
Source:BRIGHTMLS
Price summary
- Price:$1,325,000
- Price per sq. ft.:$534.27
About this home
This stunning end-unit townhouse in the heart of Petworth was completely redesigned
and restored in 2022, blending timeless charm with modern luxury. Every detail has
been thoughtfully curated to create a sophisticated yet functional living space.
Step inside on the main level to an open-concept living area featuring new oak
hardwood floors, custom metal railings, and a convenient half bath. The gourmet
kitchen is a chef’s dream, boasting defined work areas, waterfall quartz-stone
countertops, a spacious island with seating, Bosch stainless steel appliances, a custom
marble backsplash, an oversized sink, a drawer microwave, and ample storage. A
stylish wine bar area adds the perfect finishing touch.
As you make way upstairs, the serene primary suite offers a spa-like bath with an
oversized walk-in shower enclosed in custom frameless glass, a pedestal soaking tub,
and a rainwater showerhead. The spacious walk-in closet includes a custom shelving
system and atrium storage above. Two additional bedrooms, including one with access
to a private deck, share a beautifully designed hall bath. A full-size washer and dryer
complete this level. Hardwood flooring runs throughout.
The fully finished basement provides a versatile one-bedroom suite with ceramic tile
flooring, a wet bar area with a microwave and additional refrigerator, an extra
washer/dryer hookup, and both internal and external access—ideal for guests, a nanny,
or rental potential.
The home’s exterior is wrapped in James Hardie siding and brick, offering durability and
curb appeal. The fully fenced backyard features a side yard with lush sodded green
spaces and a rear parking pad secured by a commercial roll-up door which comfortably
fits TWO CARS. Additional new upgrades include a 200-amp electrical panel, plumbing,
drywall, insulation, paint, ductwork, a high-efficiency HVAC system, solid wood doors,
and double thermal-pane windows, and newly epoxied steps and patio.
Move-in ready and just minutes from parks, shops, restaurants, and Metro access, this
exquisite home offers the perfect combination of elegance, convenience, and modern
amenities.
Contact an agent
Home facts
- Year built:1917
- Listing ID #:DCDC2190632
- Added:179 day(s) ago
- Updated:October 06, 2025 at 01:37 PM
Rooms and interior
- Bedrooms:4
- Total bathrooms:4
- Full bathrooms:3
- Half bathrooms:1
- Living area:2,480 sq. ft.
Heating and cooling
- Cooling:Central A/C
- Heating:Forced Air, Natural Gas
Structure and exterior
- Year built:1917
- Building area:2,480 sq. ft.
- Lot area:0.06 Acres
Schools
- High school:ROOSEVELT HIGH SCHOOL AT MACFARLAND
- Middle school:MACFARLAND
- Elementary school:BRUCE-MONROE ELEMENTARY SCHOOL AT PARK VIEW
Utilities
- Water:Public
- Sewer:Public Sewer
Finances and disclosures
- Price:$1,325,000
- Price per sq. ft.:$534.27
- Tax amount:$9,521 (2024)
New listings near 4013 5th St Nw
- New
 $235,000Active0.05 Acres
$235,000Active0.05 AcresTaussig Pl Ne, WASHINGTON, DC 20017
MLS# DCDC2225932Listed by: FAIRFAX REALTY PREMIER - New
 $51,240Active0.17 Acres
$51,240Active0.17 Acres0 62nd Ave, CAPITOL HEIGHTS, MD 20743
MLS# MDPG2178180Listed by: SELL YOUR HOME SERVICES - New
 $230,000Active-- beds 1 baths374 sq. ft.
$230,000Active-- beds 1 baths374 sq. ft.2141 I St Nw #612, WASHINGTON, DC 20037
MLS# DCDC2225942Listed by: COLDWELL BANKER REALTY - Coming Soon
 $919,500Coming Soon4 beds 3 baths
$919,500Coming Soon4 beds 3 baths4417 20th St Ne, WASHINGTON, DC 20018
MLS# DCDC2225940Listed by: SAMSON PROPERTIES - Coming Soon
 $1,780,000Coming Soon3 beds 3 baths
$1,780,000Coming Soon3 beds 3 baths4218 Blagden Ave Nw, WASHINGTON, DC 20011
MLS# DCDC2224312Listed by: COMPASS - Coming Soon
 $3,495,000Coming Soon3 beds 3 baths
$3,495,000Coming Soon3 beds 3 baths1111 24th St Nw #53, WASHINGTON, DC 20037
MLS# DCDC2224336Listed by: COLDWELL BANKER REALTY - WASHINGTON - New
 $1,100,000Active3 beds -- baths2,210 sq. ft.
$1,100,000Active3 beds -- baths2,210 sq. ft.1741 1st St Nw, WASHINGTON, DC 20001
MLS# DCDC2225458Listed by: RLAH @PROPERTIES - New
 $535,000Active1 beds 1 baths768 sq. ft.
$535,000Active1 beds 1 baths768 sq. ft.1625 15th St Nw #1, WASHINGTON, DC 20009
MLS# DCDC2225886Listed by: LONG & FOSTER REAL ESTATE, INC. - New
 $839,900Active4 beds 4 baths2,376 sq. ft.
$839,900Active4 beds 4 baths2,376 sq. ft.810 Madison St Nw, WASHINGTON, DC 20011
MLS# DCDC2225892Listed by: COMPASS - Coming Soon
 $2,449,900Coming Soon4 beds 4 baths
$2,449,900Coming Soon4 beds 4 baths1223 Fairmont St Nw, WASHINGTON, DC 20009
MLS# DCDC2225742Listed by: MCWILLIAMS/BALLARD INC.
