4016 Linnean Ave Nw, Washington, DC 20008
Local realty services provided by:ERA Central Realty Group
Listed by: margaret a simpson, angela m wilson
Office: samson properties
MLS#:DCDC2215224
Source:BRIGHTMLS
Price summary
- Price:$1,995,000
- Price per sq. ft.:$543.6
About this home
Fantastic price reduction! Take this opportunity to buy into this exclusive enclave! On a private road, just steps from the heart of Rock Creek Park, this home is sited in a charming enclave that offers tranquility and unprecedented access to one of the country’s best urban parks – yet the conveniences of urban living are only steps away. Designed by the notable Russell Parker, with the Parker Group of Potomac, its styling is reflective of the nearby Hillwood Mansion: ornate crown moldings, intricate ceiling medallions, elegant fireplace mantels, and a large, private terrace surrounded by lush greenery that extends the living space to the outdoors. The European flavor of the home begins on the entry level with its spacious library with custom built-ins; a guest bedroom or in-law suite, a full laundry room with plenty of storage space, and access to the attached garage. Upstairs, the main level offers a generous living room with woodburning fireplace and a dining room that can easily accommodate large formal dinners – both with multiple French doors onto the stunning terrace. A roomy eat-in kitchen and an office/den/guest room with views of greenery round out this level. On the top level, the primary suite offers space for a king-sized bed, a sitting area with woodburning fireplace, a balcony overlooking the gardens with a spiral staircase leading to the flat portion of the roof (deck potential), and a spa-like primary bathroom. At the end of the skylit hall that floods the upper level with natural light, two additional bedrooms share the third bathroom. Storage galore, newer roof, dual zone HVAC systems less than 5 years old, automatic irrigation system for the gardens, whole-house water softening, and a reverse osmosis filtration system for the kitchen tap. Around the corner from the Hillwood Estate, the Lenore Pool and Tennis Club, and a short walk to Pierce Mill and all the hiking and biking paths of Rock Creek Park. Come see! OH Sun 11/9, 1pm-3pm.
Contact an agent
Home facts
- Year built:1980
- Listing ID #:DCDC2215224
- Added:61 day(s) ago
- Updated:November 18, 2025 at 02:58 PM
Rooms and interior
- Bedrooms:4
- Total bathrooms:4
- Full bathrooms:3
- Half bathrooms:1
- Living area:3,670 sq. ft.
Heating and cooling
- Cooling:Central A/C
- Heating:Central, Electric
Structure and exterior
- Year built:1980
- Building area:3,670 sq. ft.
- Lot area:0.17 Acres
Utilities
- Water:Public
- Sewer:Public Sewer
Finances and disclosures
- Price:$1,995,000
- Price per sq. ft.:$543.6
- Tax amount:$13,287 (2024)
New listings near 4016 Linnean Ave Nw
- New
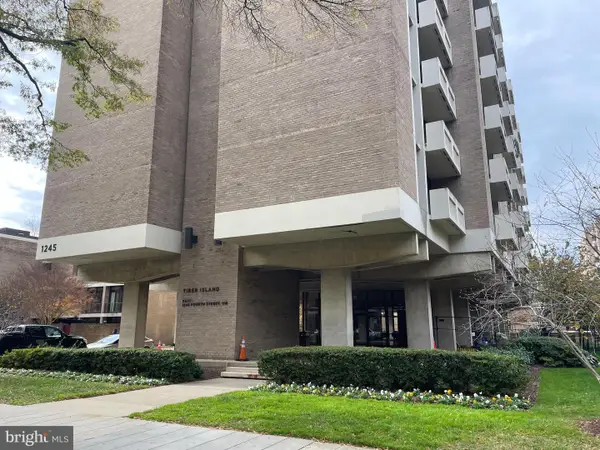 $125,000Active-- beds 1 baths554 sq. ft.
$125,000Active-- beds 1 baths554 sq. ft.1245 4th St Sw #e108, WASHINGTON, DC 20024
MLS# DCDC2231040Listed by: SAVIN REAL ESTATE, LLC. - New
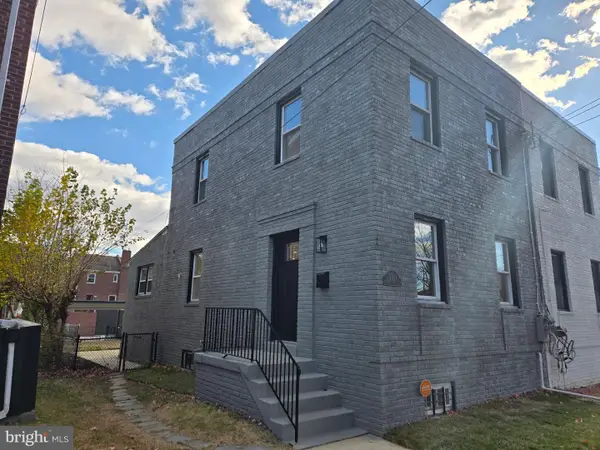 $620,000Active3 beds 3 baths1,190 sq. ft.
$620,000Active3 beds 3 baths1,190 sq. ft.5051 8th St Ne, WASHINGTON, DC 20017
MLS# DCDC2231342Listed by: SAMSON PROPERTIES - Open Sat, 2 to 4pmNew
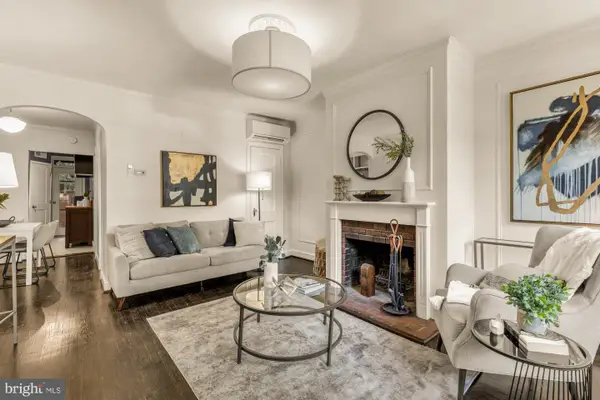 $429,000Active1 beds 1 baths549 sq. ft.
$429,000Active1 beds 1 baths549 sq. ft.1127 C St Se #2, WASHINGTON, DC 20003
MLS# DCDC2232144Listed by: COMPASS - New
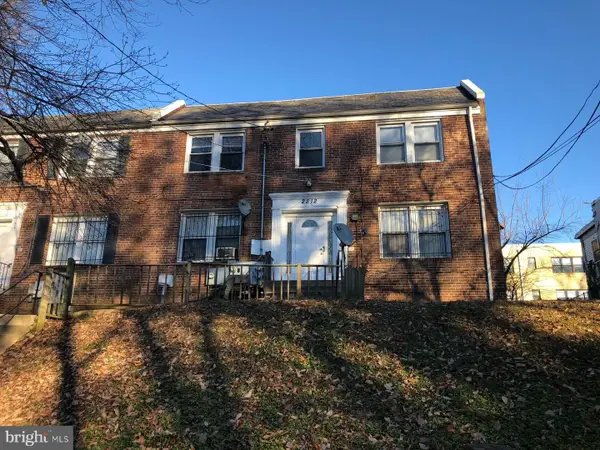 $650,000Active6 beds -- baths3,712 sq. ft.
$650,000Active6 beds -- baths3,712 sq. ft.2812 2nd St Se, WASHINGTON, DC 20032
MLS# DCDC2231338Listed by: BMLC REALTY LLC - New
 $550,000Active1 beds 1 baths936 sq. ft.
$550,000Active1 beds 1 baths936 sq. ft.510 N St Sw #n526, WASHINGTON, DC 20024
MLS# DCDC2227498Listed by: COMPASS - New
 $250,000Active1 beds 1 baths341 sq. ft.
$250,000Active1 beds 1 baths341 sq. ft.1901 16th St Nw #11, WASHINGTON, DC 20009
MLS# DCDC2232178Listed by: SAMSON PROPERTIES - Coming Soon
 $109,000Coming Soon1 beds 1 baths
$109,000Coming Soon1 beds 1 baths3919 Pennsylvania Ave Se #101, WASHINGTON, DC 20020
MLS# DCDC2232180Listed by: TAYLOR PROPERTIES - New
 $329,000Active6 beds -- baths2,584 sq. ft.
$329,000Active6 beds -- baths2,584 sq. ft.517 Parkland Pl Se, WASHINGTON, DC 20032
MLS# DCDC2232164Listed by: COSMOPOLITAN PROPERTIES REAL ESTATE BROKERAGE - New
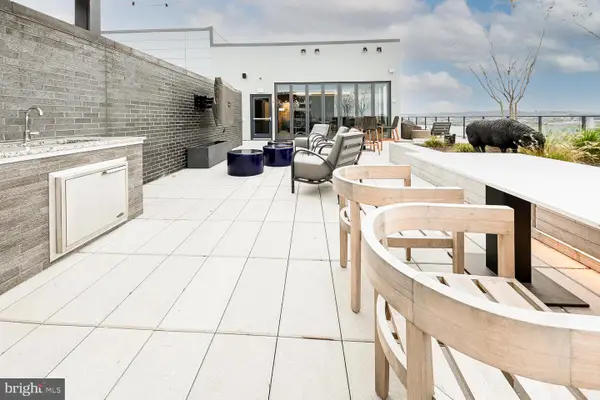 $450,000Active1 beds 1 baths790 sq. ft.
$450,000Active1 beds 1 baths790 sq. ft.70 N St Se #n205, WASHINGTON, DC 20003
MLS# DCDC2232116Listed by: LONG & FOSTER REAL ESTATE, INC. - Coming Soon
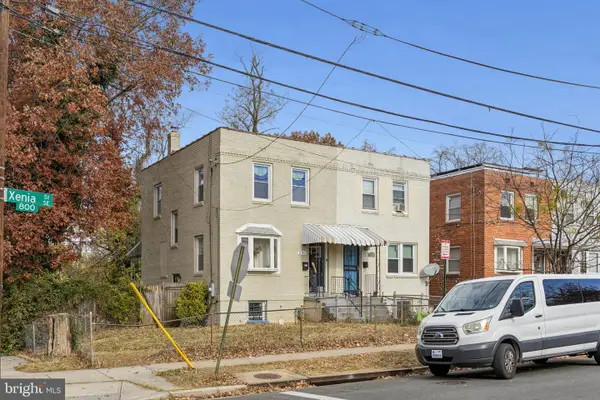 $330,000Coming Soon3 beds 2 baths
$330,000Coming Soon3 beds 2 baths800 Xenia St Se, WASHINGTON, DC 20032
MLS# DCDC2230436Listed by: KELLER WILLIAMS CAPITAL PROPERTIES
