402 Woodcrest Dr Se, Washington, DC 20032
Local realty services provided by:ERA Reed Realty, Inc.
402 Woodcrest Dr Se,Washington, DC 20032
$524,900
- 4 Beds
- 4 Baths
- 1,966 sq. ft.
- Townhouse
- Active
Listed by:walter a ayala
Office:the agency dc
MLS#:DCDC2226198
Source:BRIGHTMLS
Price summary
- Price:$524,900
- Price per sq. ft.:$266.99
- Monthly HOA dues:$86
About this home
Welcome to 402 Woodcrest St SE -- a spacious and renovated townhome built in 2010 in the heart of Washington, D.C. Offering 4 bedrooms, 2 full baths, and 2 half baths across 2,240 square feet, this home is perfect for comfortable city living. Step inside to a bright and open floor plan that flows effortlessly from the living room to the dining area and kitchen--ideal for both daily living and entertaining. The kitchen features modern appliances, ample cabinetry, and generous prep space for all your cooking needs.
Upstairs, you'll find three well-sized bedrooms, including a spacious primary suite. The finished main level offers a bedroom great for an office or a guest suite, complete with a half bath and laundry area. Enjoy the outdoors with a private deck perfect for relaxing or hosting gatherings.
Located near major commuter routes, shopping, dining, and public transportation, this home offers convenient access to downtown D.C. and surrounding neighborhoods. With garage parking and a vibrant community setting, 402 Woodcrest is the ideal blend of comfort, space, and location.
Schedule your private tour today and make this D.C. gem your own!
Contact an agent
Home facts
- Year built:2010
- Listing ID #:DCDC2226198
- Added:1 day(s) ago
- Updated:October 08, 2025 at 01:58 PM
Rooms and interior
- Bedrooms:4
- Total bathrooms:4
- Full bathrooms:2
- Half bathrooms:2
- Living area:1,966 sq. ft.
Heating and cooling
- Cooling:Central A/C
- Heating:Heat Pump(s), Natural Gas
Structure and exterior
- Year built:2010
- Building area:1,966 sq. ft.
- Lot area:0.05 Acres
Utilities
- Water:Public
- Sewer:Public Sewer
Finances and disclosures
- Price:$524,900
- Price per sq. ft.:$266.99
- Tax amount:$4,234 (2025)
New listings near 402 Woodcrest Dr Se
- Open Sat, 1 to 4pmNew
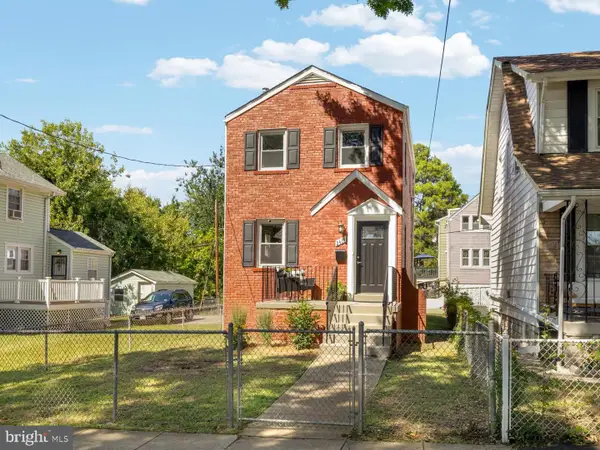 $549,000Active3 beds 3 baths1,388 sq. ft.
$549,000Active3 beds 3 baths1,388 sq. ft.2414 Perry St Ne, WASHINGTON, DC 20018
MLS# DCDC2226398Listed by: BERKSHIRE HATHAWAY HOMESERVICES PENFED REALTY - New
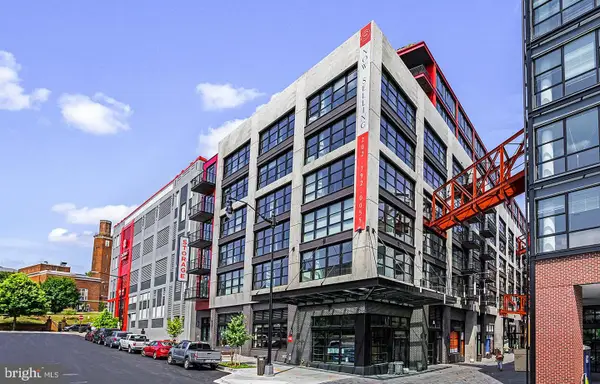 $379,900Active1 beds 1 baths621 sq. ft.
$379,900Active1 beds 1 baths621 sq. ft.1625 Eckington Pl Ne #ph110, WASHINGTON, DC 20002
MLS# DCDC2226382Listed by: MCWILLIAMS/BALLARD INC. - New
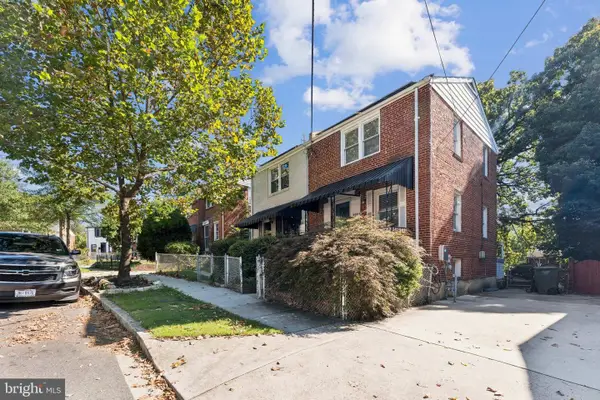 $280,000Active2 beds 1 baths816 sq. ft.
$280,000Active2 beds 1 baths816 sq. ft.3424 24th St Se, WASHINGTON, DC 20020
MLS# DCDC2226278Listed by: KELLER WILLIAMS CAPITAL PROPERTIES - New
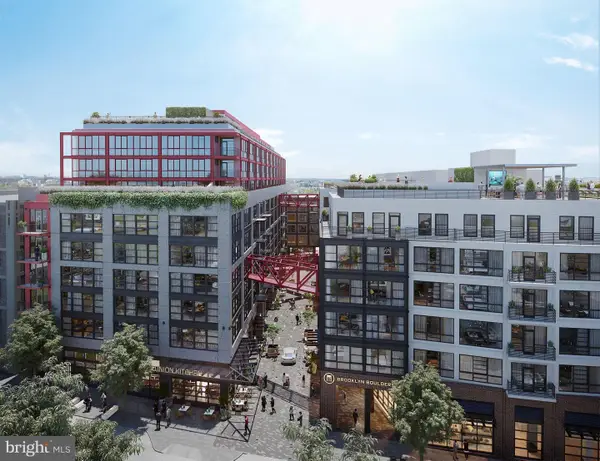 $579,900Active2 beds 2 baths1,126 sq. ft.
$579,900Active2 beds 2 baths1,126 sq. ft.1625 Eckington Pl Ne #508, WASHINGTON, DC 20002
MLS# DCDC2226376Listed by: MCWILLIAMS/BALLARD INC. - New
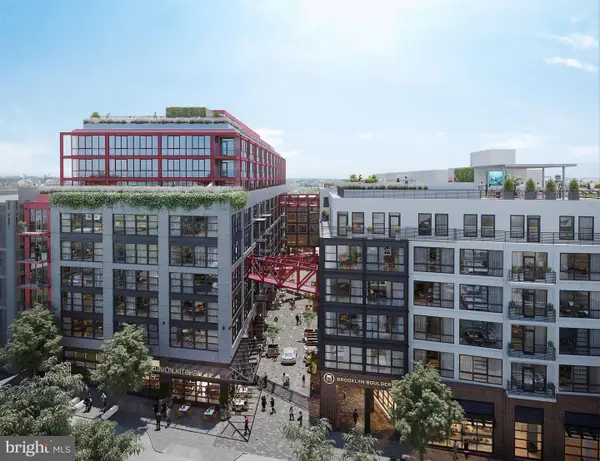 $549,900Active2 beds 2 baths939 sq. ft.
$549,900Active2 beds 2 baths939 sq. ft.1625 Eckington Pl Ne #312, WASHINGTON, DC 20002
MLS# DCDC2226380Listed by: MCWILLIAMS/BALLARD INC. - New
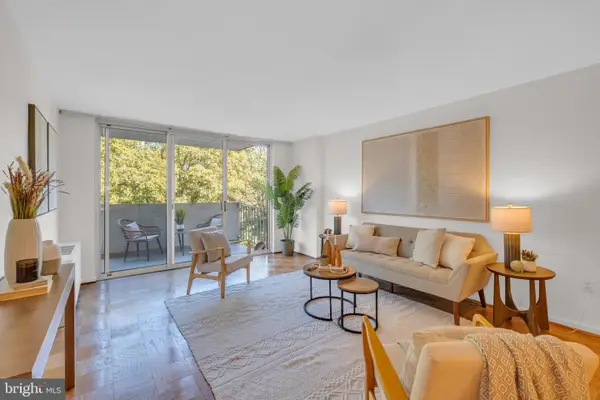 $300,000Active1 beds 1 baths797 sq. ft.
$300,000Active1 beds 1 baths797 sq. ft.2939 Van Ness St Nw #418, WASHINGTON, DC 20008
MLS# DCDC2224772Listed by: KELLER WILLIAMS CAPITAL PROPERTIES - New
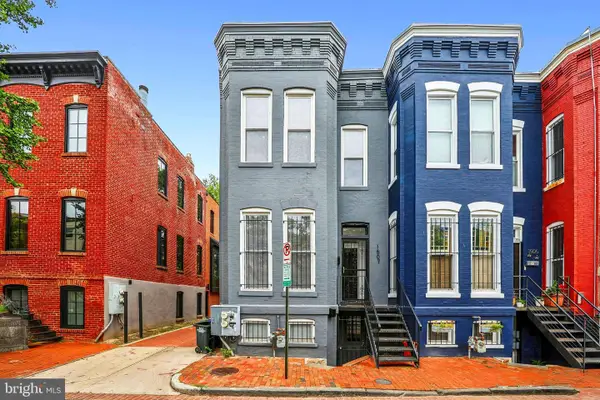 $1,300,000Active4 beds 3 baths1,488 sq. ft.
$1,300,000Active4 beds 3 baths1,488 sq. ft.1507 Marion St Nw, WASHINGTON, DC 20001
MLS# DCDC2224926Listed by: GENIH PROPERTIES & INTERIORS - Open Wed, 11am to 12:30pm
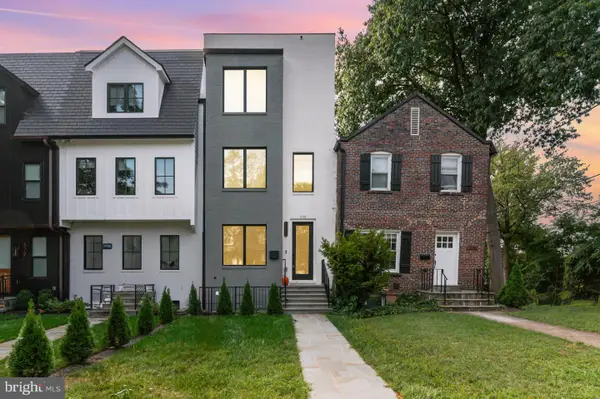 $1,350,000Pending6 beds 5 baths3,900 sq. ft.
$1,350,000Pending6 beds 5 baths3,900 sq. ft.3724 S S St Nw, WASHINGTON, DC 20007
MLS# DCDC2226182Listed by: CENTURY 21 NEW MILLENNIUM - Open Sat, 1 to 3pmNew
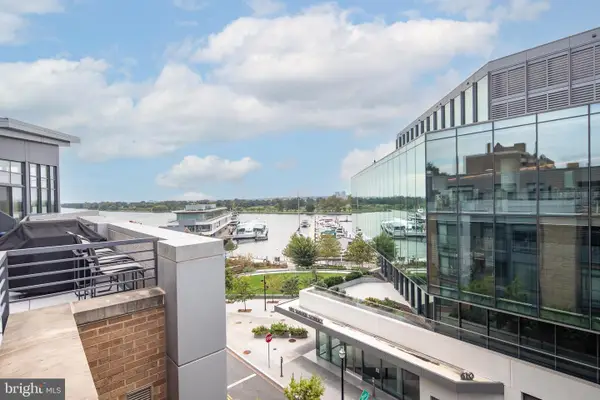 $950,000Active1 beds 2 baths791 sq. ft.
$950,000Active1 beds 2 baths791 sq. ft.525 Water St Sw #404, WASHINGTON, DC 20024
MLS# DCDC2226248Listed by: WASHINGTON STREET REALTY LLC - Open Sun, 1 to 4pmNew
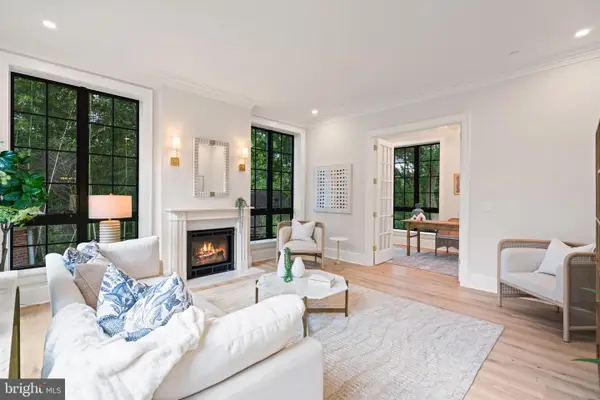 $3,149,900Active6 beds 8 baths6,500 sq. ft.
$3,149,900Active6 beds 8 baths6,500 sq. ft.2850 Arizona Ter Nw, WASHINGTON, DC 20016
MLS# DCDC2226348Listed by: RE/MAX REALTY SERVICES
