4030 Blaine St Ne, WASHINGTON, DC 20019
Local realty services provided by:ERA Statewide Realty

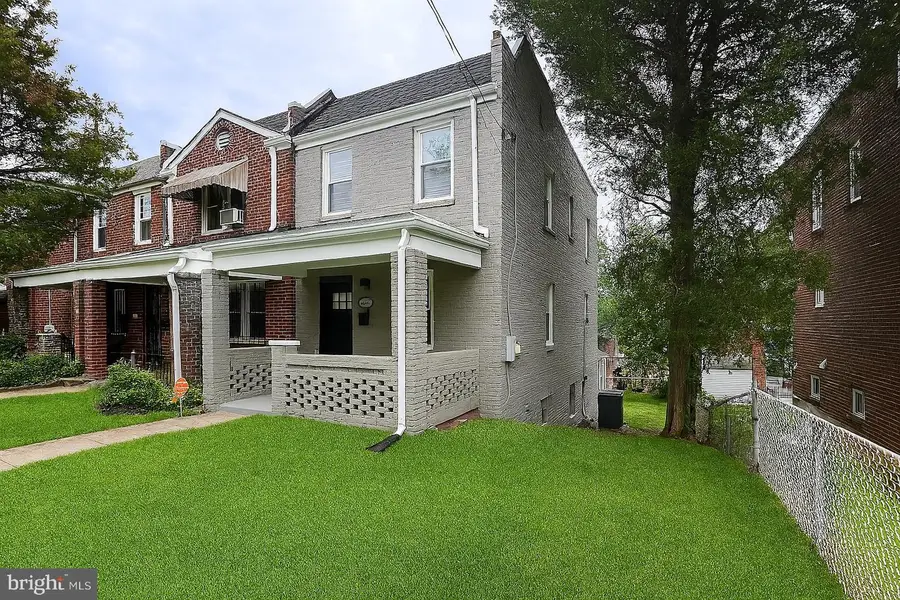
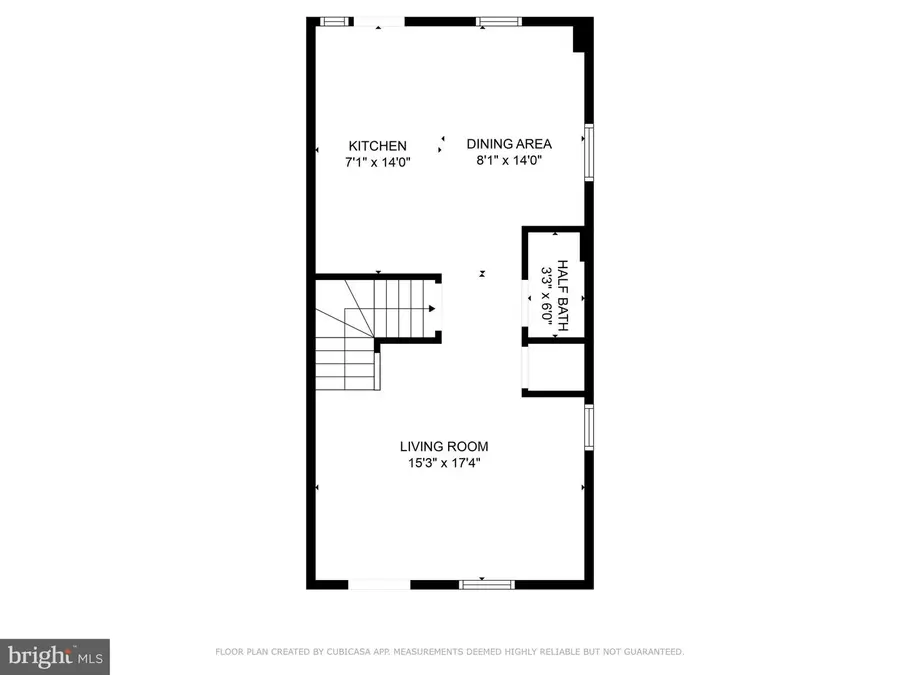
4030 Blaine St Ne,WASHINGTON, DC 20019
$450,000
- 3 Beds
- 3 Baths
- 1,584 sq. ft.
- Townhouse
- Active
Listed by:sherwood d. cofer ii
Office:samson properties
MLS#:DCDC2215858
Source:BRIGHTMLS
Price summary
- Price:$450,000
- Price per sq. ft.:$284.09
About this home
Welcome to 4030 Blaine St NE—a fully renovated, move-in-ready townhome delivering three levels of modern living in the heart of Deanwood. Completed in 2025, the renovation includes a new roof, HVAC, plumbing, electrical systems, windows, and appliances, complemented by sleek black fixtures throughout. The open main level features recessed lighting and a smooth flow from the spacious living room to the dining area and designer kitchen, which showcases stainless steel appliances, streamlined cabinetry, and bold black hardware for a crisp, contemporary look. A stylish half bath adds convenient guest accommodations.
Upstairs, you’ll find three bedrooms—including a generous primary—each with modern black ceiling fans and abundant natural light. A beautifully remodeled full bath with striking tilework and matte black finishes completes this level. The fully finished basement provides flexible space for a family room, office, or guest suite and includes a second full bathroom plus a large utility/laundry area. Both front and rear yards are fenced, offering versatile outdoor space for entertaining, pets, or gardening.
Ideally situated near Fort Mahan and Fort Dupont Parks, the home offers quick access to Minnesota Ave Metro (Orange Line), major bus routes, Kenilworth Ave, and I-295, with Deanwood Recreation Center, East River Park Shopping Center, and local schools just minutes away. If you’re seeking a true turnkey home with thoughtful updates and excellent connectivity, 4030 Blaine St NE delivers. Schedule your tour today.
Contact an agent
Home facts
- Year built:1947
- Listing Id #:DCDC2215858
- Added:14 day(s) ago
- Updated:August 18, 2025 at 10:10 AM
Rooms and interior
- Bedrooms:3
- Total bathrooms:3
- Full bathrooms:2
- Half bathrooms:1
- Living area:1,584 sq. ft.
Heating and cooling
- Cooling:Central A/C
- Heating:Forced Air, Natural Gas
Structure and exterior
- Year built:1947
- Building area:1,584 sq. ft.
- Lot area:0.06 Acres
Schools
- High school:EASTERN SENIOR
- Middle school:KELLY MILLER
- Elementary school:SMOTHERS
Utilities
- Water:Public
- Sewer:Public Sewer
Finances and disclosures
- Price:$450,000
- Price per sq. ft.:$284.09
- Tax amount:$1,854 (2024)
New listings near 4030 Blaine St Ne
- New
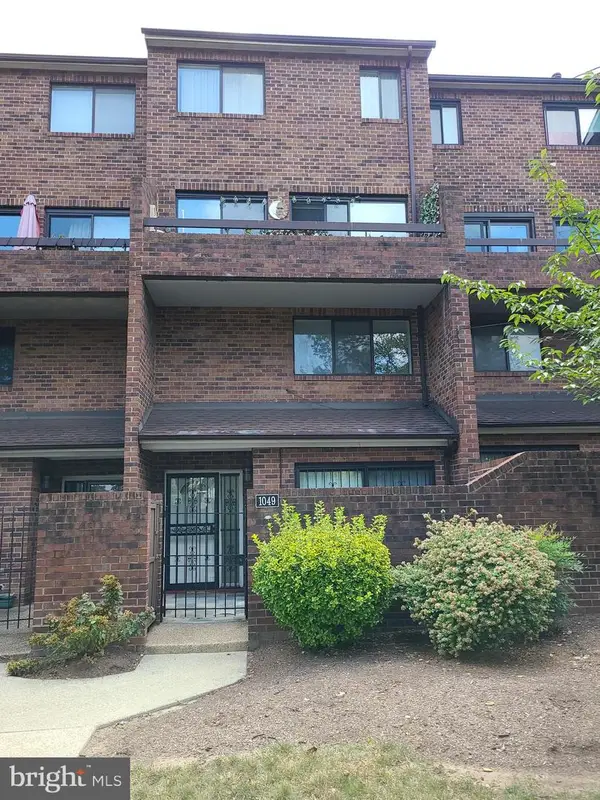 $499,900Active3 beds 3 baths1,151 sq. ft.
$499,900Active3 beds 3 baths1,151 sq. ft.1049 Michigan Ave Ne #1049, WASHINGTON, DC 20017
MLS# DCDC2215952Listed by: THE VELOCITY GROUP, LLC. - Coming Soon
 $535,000Coming Soon2 beds 2 baths
$535,000Coming Soon2 beds 2 baths650 Wharf St Sw #x31, WASHINGTON, DC 20024
MLS# DCDC2215940Listed by: KELLER WILLIAMS CAPITAL PROPERTIES - New
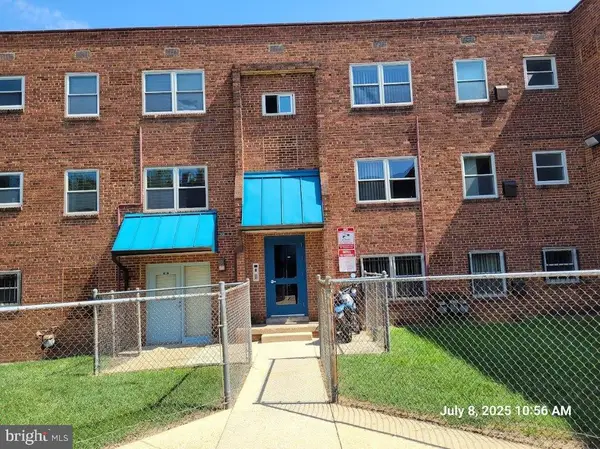 $1,050Active1 beds 1 baths525 sq. ft.
$1,050Active1 beds 1 baths525 sq. ft.2642 Birney Place, Se #101, WASHINGTON, DC 20020
MLS# DCDC2215926Listed by: THE KRIEGSFELD CORPORATION - New
 $129,900Active1 beds 1 baths525 sq. ft.
$129,900Active1 beds 1 baths525 sq. ft.2642 Birney Place, Se #101, WASHINGTON, DC 20020
MLS# DCDC2215930Listed by: THE KRIEGSFELD CORPORATION - Coming Soon
 $4,645,000Coming Soon6 beds 7 baths
$4,645,000Coming Soon6 beds 7 baths5631 Macarthur Blvd Nw, WASHINGTON, DC 20016
MLS# DCDC2215732Listed by: SAMSON PROPERTIES - Coming Soon
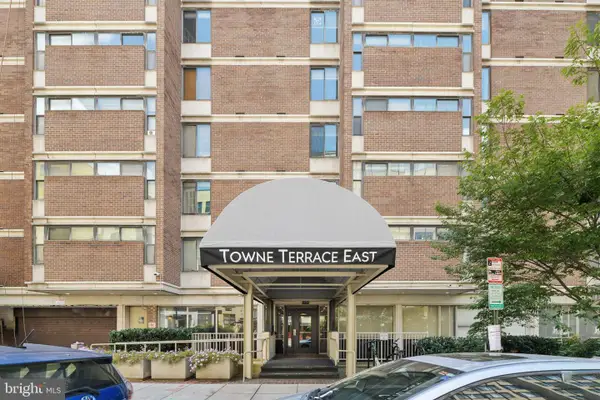 $329,000Coming Soon1 beds 1 baths
$329,000Coming Soon1 beds 1 baths1420 N St Nw #615, WASHINGTON, DC 20005
MLS# DCDC2215900Listed by: CUMMINGS & CO. REALTORS - New
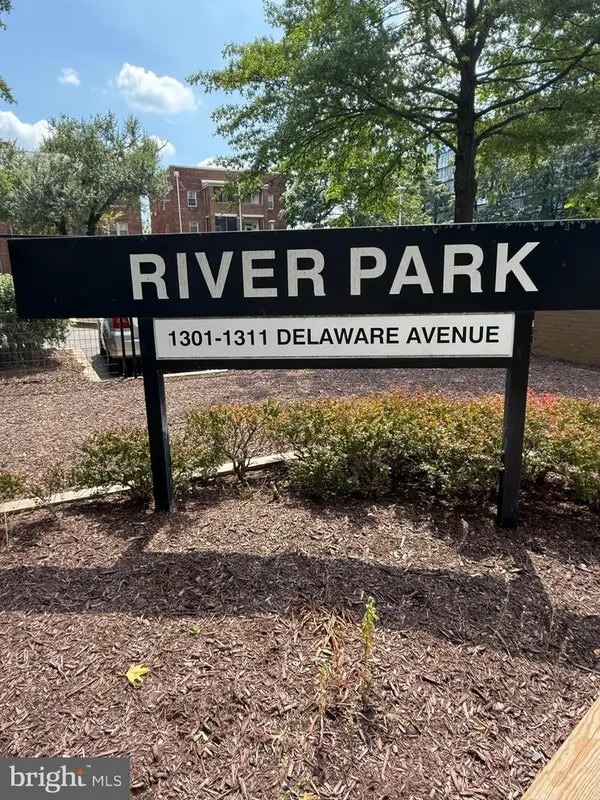 $75,000Active1 beds 1 baths700 sq. ft.
$75,000Active1 beds 1 baths700 sq. ft.1311 Delaware Ave Sw #s540, WASHINGTON, DC 20024
MLS# DCDC2215786Listed by: COLDWELL BANKER REALTY - WASHINGTON - New
 $419,000Active2 beds 2 baths1,176 sq. ft.
$419,000Active2 beds 2 baths1,176 sq. ft.2344 Hunter Pl Se, WASHINGTON, DC 20020
MLS# DCDC2215710Listed by: RE/MAX ALLEGIANCE - New
 $389,000Active3 beds 1 baths1,200 sq. ft.
$389,000Active3 beds 1 baths1,200 sq. ft.1340 4th St Sw #t-1340, WASHINGTON, DC 20024
MLS# DCDC2213062Listed by: REAL BROKER, LLC - New
 $370,000Active-- beds 1 baths414 sq. ft.
$370,000Active-- beds 1 baths414 sq. ft.1736 Willard St Nw #506, WASHINGTON, DC 20009
MLS# DCDC2215764Listed by: LONG & FOSTER REAL ESTATE, INC.
