4100 49th St Nw, Washington, DC 20016
Local realty services provided by:ERA Liberty Realty
4100 49th St Nw,Washington, DC 20016
$1,995,000
- 4 Beds
- 4 Baths
- 2,346 sq. ft.
- Single family
- Pending
Listed by:christopher h gosnell
Office:ttr sotheby's international realty
MLS#:DCDC2227496
Source:BRIGHTMLS
Price summary
- Price:$1,995,000
- Price per sq. ft.:$850.38
About this home
Presenting this renovated Tudor Revival nestled in the heart of Spring Valley. This home blends timeless architecture with effortless livability. Sited on a lush corner lot and lifted from the street, the red brick exterior with its storybook gables beckons you into light-filled, modern interiors. The main level includes an entry foyer, spacious living room with fireplace, formal dining room, and a chef-grade kitchen with an AGA gas range and custom cabinetry that opens to a cheerful breakfast nook framed by a bay window. A powder room, laundry, and direct access to a second patio - perfect for alfresco dining - complete this area. A comfortable den/office opens out to an enchanting walled garden and flagstone patio – with mature plantings, exquisite landscaping, and offering unparalleled tranquility and privacy. Upstairs, the serene primary suite offers abundant closet space and an ensuite bath with marble tiling and an oversized shower. Two additional bright bedrooms and a chic marble hall bath complete this level. The lower level offers a flexible family room or guest suite with a fireplace, full bath, and oversized windows. With an attached garage, driveway parking, recently updated systems, and a coveted location near shops and restaurants, this home is both refined and move-in ready.
Contact an agent
Home facts
- Year built:1935
- Listing ID #:DCDC2227496
- Added:16 day(s) ago
- Updated:November 01, 2025 at 07:28 AM
Rooms and interior
- Bedrooms:4
- Total bathrooms:4
- Full bathrooms:3
- Half bathrooms:1
- Living area:2,346 sq. ft.
Heating and cooling
- Cooling:Central A/C
- Heating:Natural Gas, Radiator
Structure and exterior
- Roof:Slate
- Year built:1935
- Building area:2,346 sq. ft.
- Lot area:0.13 Acres
Utilities
- Water:Public
- Sewer:Public Sewer
Finances and disclosures
- Price:$1,995,000
- Price per sq. ft.:$850.38
- Tax amount:$11,664 (2025)
New listings near 4100 49th St Nw
- Open Sun, 12 to 2pmNew
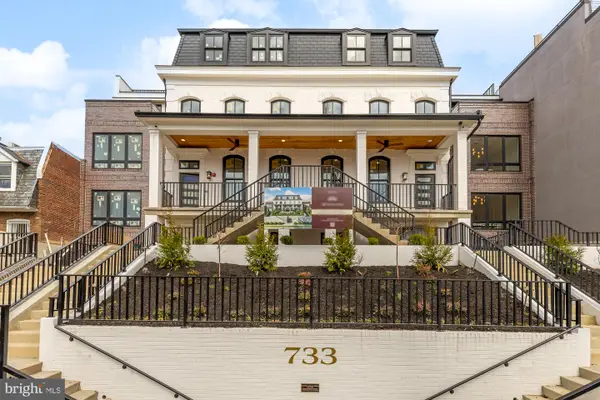 $825,000Active2 beds 2 baths1,445 sq. ft.
$825,000Active2 beds 2 baths1,445 sq. ft.733 Euclid St Nw #204, WASHINGTON, DC 20001
MLS# DCDC2229538Listed by: TTR SOTHEBYS INTERNATIONAL REALTY - New
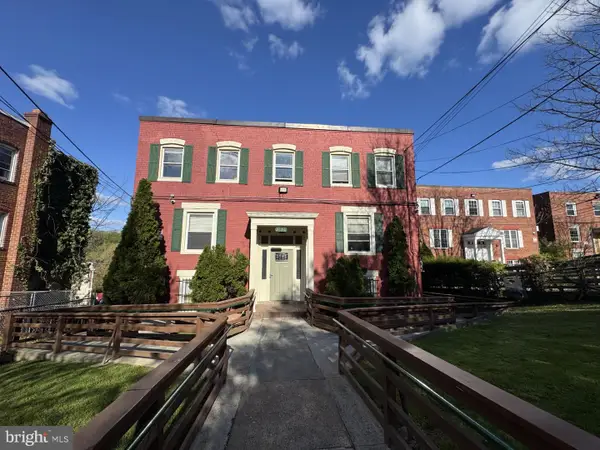 $950,000Active18 beds -- baths
$950,000Active18 beds -- baths3130 Buena Vista Ter Se, WASHINGTON, DC 20020
MLS# DCDC2230104Listed by: COSMOPOLITAN PROPERTIES REAL ESTATE BROKERAGE - Open Sun, 1:30 to 3:30pmNew
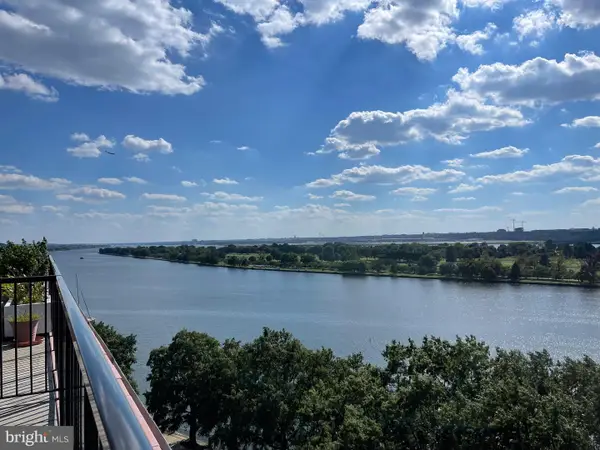 $335,000Active1 beds 1 baths710 sq. ft.
$335,000Active1 beds 1 baths710 sq. ft.510 N St Sw #n625, WASHINGTON, DC 20024
MLS# DCDC2230100Listed by: LONG & FOSTER REAL ESTATE, INC. - Coming Soon
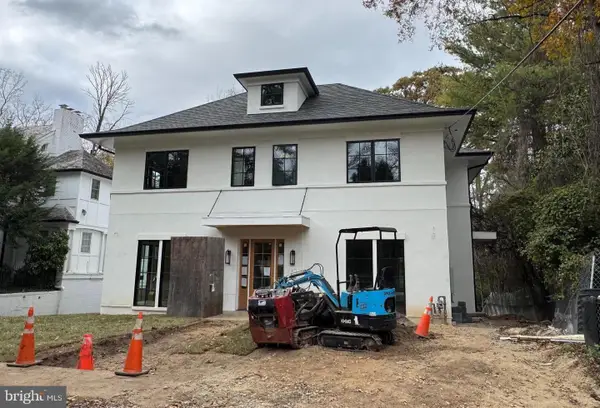 $5,200,000Coming Soon6 beds 7 baths
$5,200,000Coming Soon6 beds 7 baths2733 Chesapeake St Nw, WASHINGTON, DC 20008
MLS# DCDC2229070Listed by: COMPASS - Coming Soon
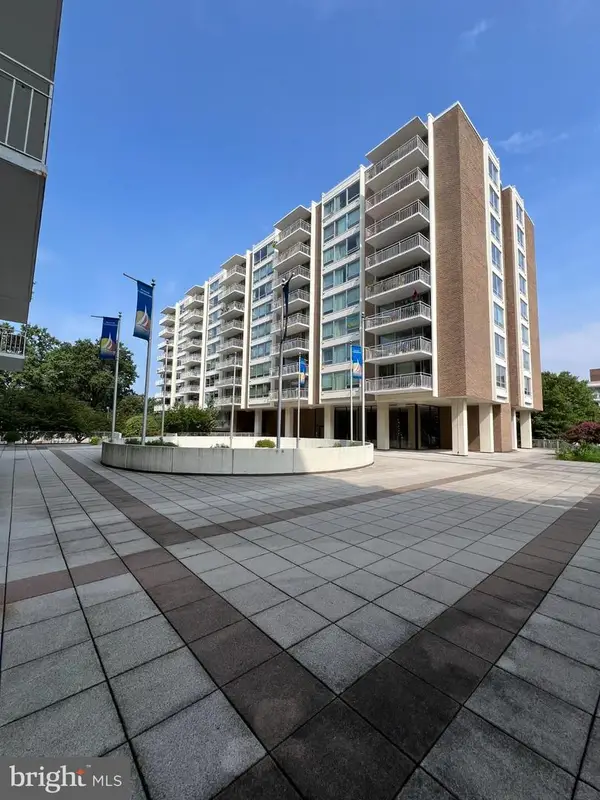 $329,000Coming Soon2 beds 2 baths
$329,000Coming Soon2 beds 2 baths1425 4th St Sw #a304, WASHINGTON, DC 20024
MLS# DCDC2229928Listed by: LONG & FOSTER REAL ESTATE, INC. - Open Sun, 1 to 3:30pmNew
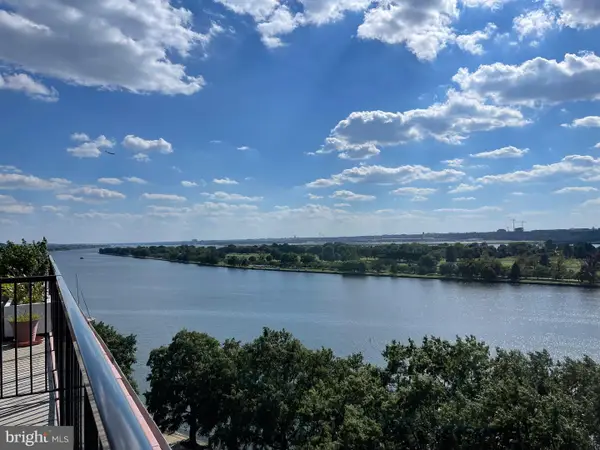 $277,500Active1 beds 1 baths645 sq. ft.
$277,500Active1 beds 1 baths645 sq. ft.510 N St Sw #n223, WASHINGTON, DC 20024
MLS# DCDC2230090Listed by: LONG & FOSTER REAL ESTATE, INC. - Open Sun, 2 to 4pmNew
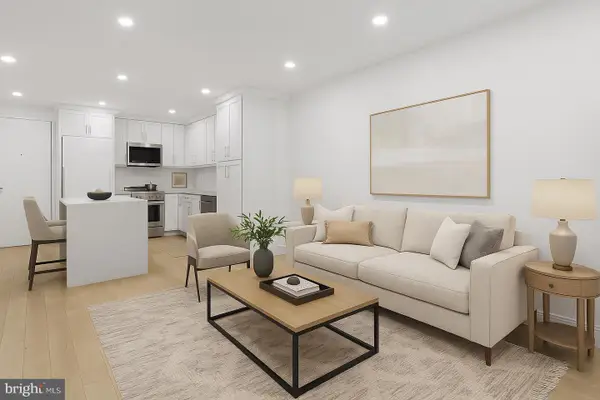 $299,900Active1 beds 1 baths450 sq. ft.
$299,900Active1 beds 1 baths450 sq. ft.1718 P St Nw #l18, WASHINGTON, DC 20036
MLS# DCDC2229942Listed by: COMPASS - New
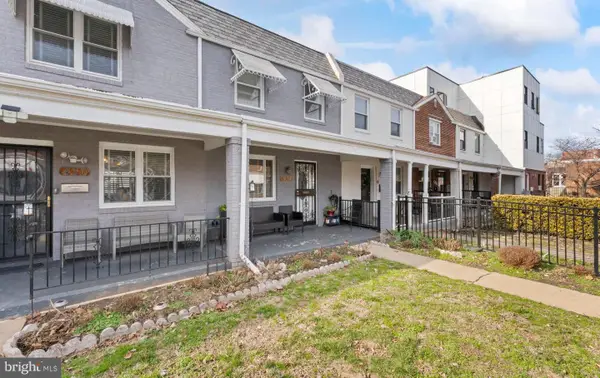 $625,000Active2 beds 1 baths992 sq. ft.
$625,000Active2 beds 1 baths992 sq. ft.432 19th St Ne, WASHINGTON, DC 20002
MLS# DCDC2230050Listed by: SIGNATURE REALTORS INC - New
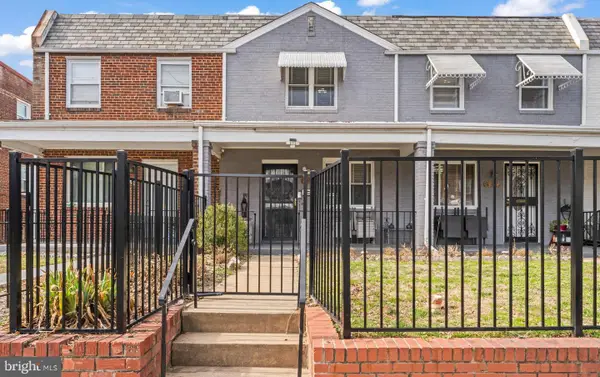 $599,000Active3 beds 1 baths992 sq. ft.
$599,000Active3 beds 1 baths992 sq. ft.430 19th St Ne, WASHINGTON, DC 20002
MLS# DCDC2230070Listed by: SIGNATURE REALTORS INC - New
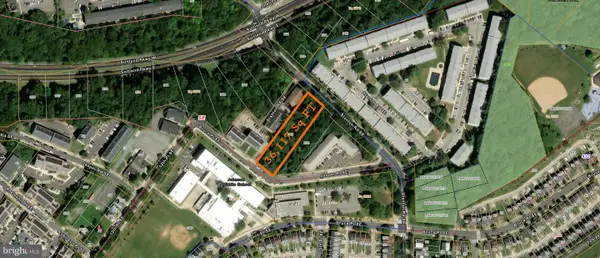 $899,000Active0.83 Acres
$899,000Active0.83 AcresBruce Pl Se, WASHINGTON, DC 20020
MLS# DCDC2230072Listed by: SAMSON PROPERTIES
