4101 Arkansas Ave Nw #b, Washington, DC 20011
Local realty services provided by:ERA Cole Realty
Listed by:ellen hatoum
Office:washington fine properties
MLS#:DCDC2199460
Source:BRIGHTMLS
Price summary
- Price:$1,298,000
- Price per sq. ft.:$577.4
About this home
Phenomenal, one-of-a kind residence completed in 2022 by local DC architect-developer in collaboration with the Commission of Fine Arts! Striking, yet unimposing in its elevation, the transformed structure reflects a masterful expansion of the original 1950’s rambler into a two-unit, side-by-side work of art. Charred wire-brushed Yakisugi cypress siding, rusted steel trim, and original red brick harmonize to create an exterior façade of rare beauty and longevity. Owing to the dramatic large-scale commercial windows, the interior of this nearly 2300 square foot space is awash with natural light. Hevea distressed solid hardwood floors and live edge wood slab accents create a vintage aesthetic, whereas a custom steel spiral staircase and oversized stainless conical ship lights introduce industrial elements. Offering 4-5 bedrooms, 4.5 bathrooms, and the coolest privately entered lower-level guest suite ever, this wonderful 4-level space offers endless versatility and a “detached home” feel. Highlights of the open main level include a dining area recessed into the box bay window featuring built-in ledge seating, a living area with a wood-burning fireplace and glass door access to the exterior, and a front-to-back kitchen with reclaimed wood breakfast bar, butcherblock counter tops and a rear egress door, a discreet powder room, and a built-in shoe rack. Upstairs, the vibrant mid-level offers two spacious airy bedrooms -- each with their own beautiful en suite bathroom, and a wide hallway which adds functional space along with a stacked washer/dryer and storage area. The uppermost level boasts stunning tree top views, a primary suite with walk-in closet and a dual entry marble bathroom, a secondary bedroom which offers versatile flex space, and pull-down access to the large, railed rooftop. Downstairs, the lower level delivers gorgeous acid wash concrete flooring, open living and sleeping areas, a full bathroom with rustic wood-look ceramic wall tile, a delightful kitchenette with a second washer & dryer and a side entrance door. Wonderful outdoor offerings include a front paver patio, an enclosed rear tiered deck, and driveway parking. Located near the entrance to Rock Creek Park on a lush tree-lined street near quaint restaurants, Historic 16th Street Heights’ bus routes, and two metro stops, this is an urban oasis. Welcome to Black Pearl Condominium!
Contact an agent
Home facts
- Year built:1950
- Listing ID #:DCDC2199460
- Added:144 day(s) ago
- Updated:October 01, 2025 at 01:44 PM
Rooms and interior
- Bedrooms:5
- Total bathrooms:5
- Full bathrooms:4
- Half bathrooms:1
- Living area:2,248 sq. ft.
Heating and cooling
- Cooling:Central A/C
- Heating:Forced Air, Natural Gas
Structure and exterior
- Roof:Cool/White, Flat
- Year built:1950
- Building area:2,248 sq. ft.
Utilities
- Water:Public
- Sewer:Public Sewer
Finances and disclosures
- Price:$1,298,000
- Price per sq. ft.:$577.4
- Tax amount:$11,809 (2024)
New listings near 4101 Arkansas Ave Nw #b
- New
 $699,000Active2 beds 2 baths1,228 sq. ft.
$699,000Active2 beds 2 baths1,228 sq. ft.1330 New Hampshire Ave Nw #801, WASHINGTON, DC 20036
MLS# DCDC2223328Listed by: COMPASS - Coming Soon
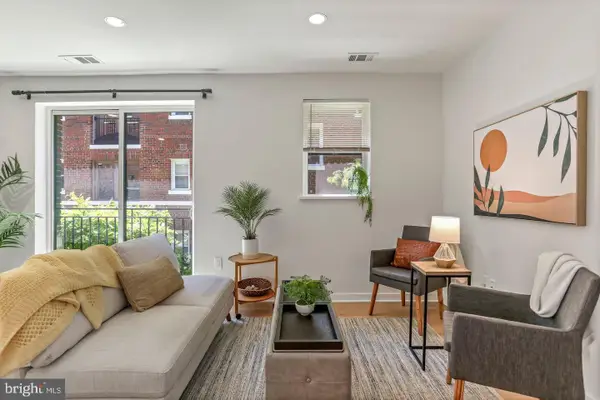 $550,000Coming Soon2 beds 2 baths
$550,000Coming Soon2 beds 2 baths129 W St Nw #204, WASHINGTON, DC 20001
MLS# DCDC2224934Listed by: COMPASS - New
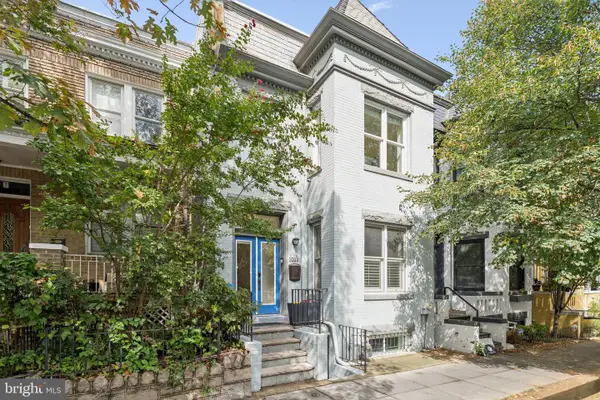 $1,035,000Active3 beds 3 baths2,295 sq. ft.
$1,035,000Active3 beds 3 baths2,295 sq. ft.1011 Irving St Nw, WASHINGTON, DC 20010
MLS# DCDC2222242Listed by: COMPASS - Open Sat, 1 to 3pmNew
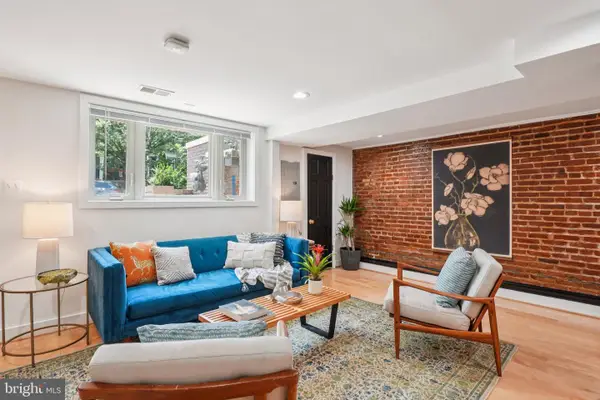 $518,000Active2 beds 2 baths1,267 sq. ft.
$518,000Active2 beds 2 baths1,267 sq. ft.735 Rock Creek Church Rd Nw #a, WASHINGTON, DC 20010
MLS# DCDC2225178Listed by: COMPASS - New
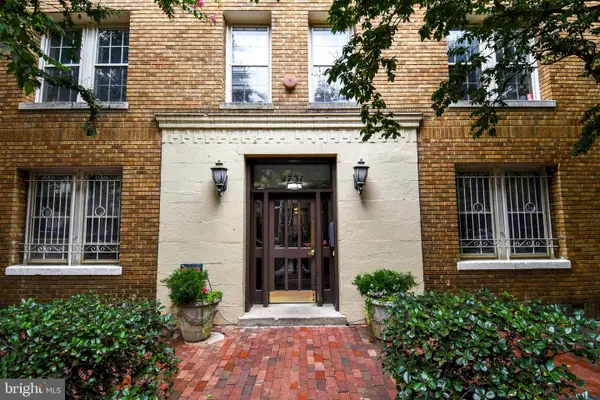 $460,000Active1 beds 2 baths875 sq. ft.
$460,000Active1 beds 2 baths875 sq. ft.1731 Willard St Nw #105, WASHINGTON, DC 20009
MLS# DCDC2224040Listed by: CENTURY 21 REDWOOD REALTY - New
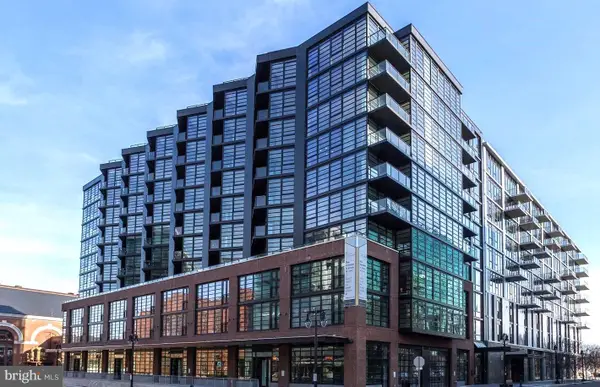 $369,000Active1 beds 1 baths575 sq. ft.
$369,000Active1 beds 1 baths575 sq. ft.1300 4th St Se #402, WASHINGTON, DC 20003
MLS# DCDC2225228Listed by: SAMSON PROPERTIES - Open Sun, 1 to 3pmNew
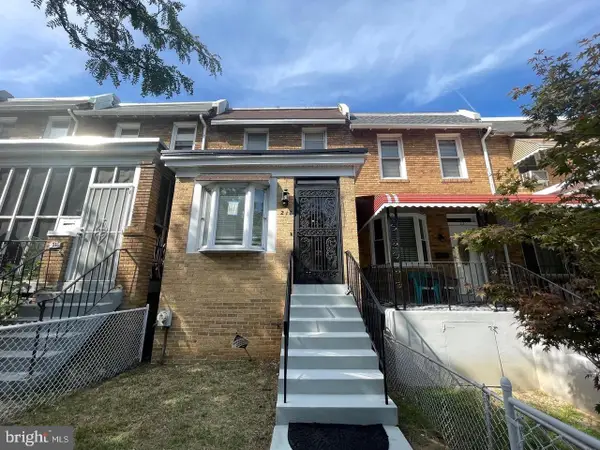 $549,900Active2 beds 2 baths1,382 sq. ft.
$549,900Active2 beds 2 baths1,382 sq. ft.218 Bryant St Ne, WASHINGTON, DC 20002
MLS# DCDC2225232Listed by: FAIRFAX REALTY SELECT - Coming Soon
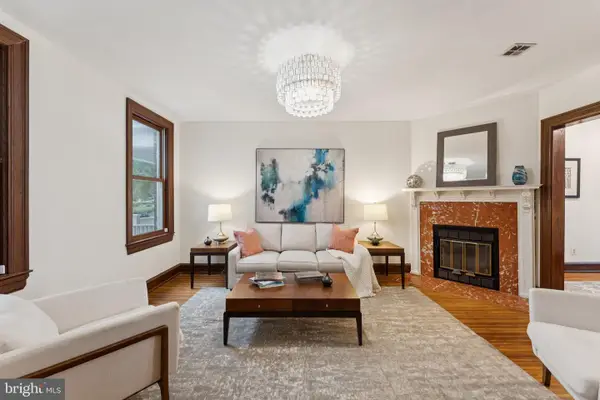 $1,145,000Coming Soon3 beds 3 baths
$1,145,000Coming Soon3 beds 3 baths414 7th St Ne, WASHINGTON, DC 20002
MLS# DCDC2224136Listed by: COLDWELL BANKER REALTY - WASHINGTON - New
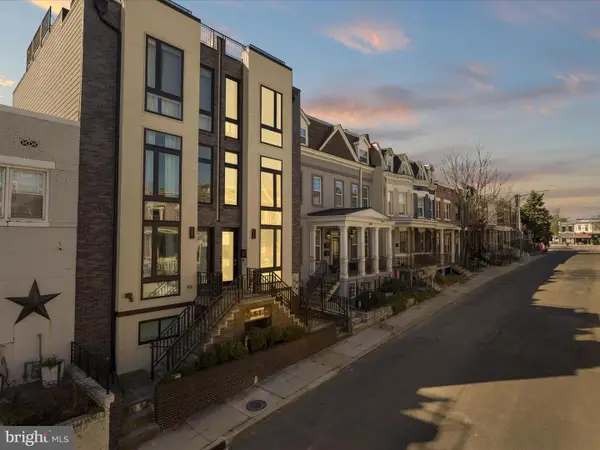 $1,175,000Active4 beds 5 baths2,285 sq. ft.
$1,175,000Active4 beds 5 baths2,285 sq. ft.558 Harvard St Nw #b, WASHINGTON, DC 20001
MLS# DCDC2225200Listed by: KW UNITED - New
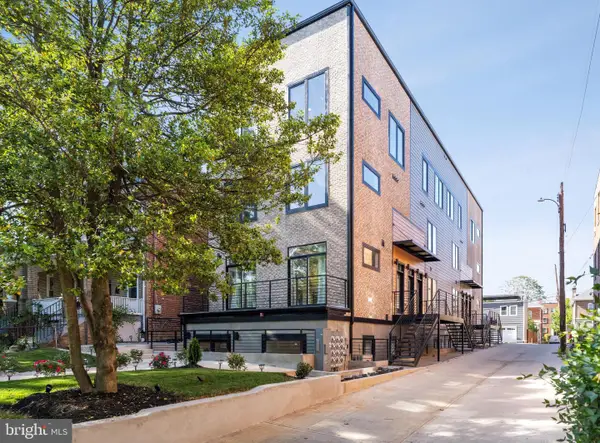 $430,000Active2 beds 2 baths830 sq. ft.
$430,000Active2 beds 2 baths830 sq. ft.1307 Longfellow St Nw #10, WASHINGTON, DC 20011
MLS# DCDC2225202Listed by: SAMSON PROPERTIES
