4106 Gault Pl Ne #3, WASHINGTON, DC 20019
Local realty services provided by:ERA Byrne Realty
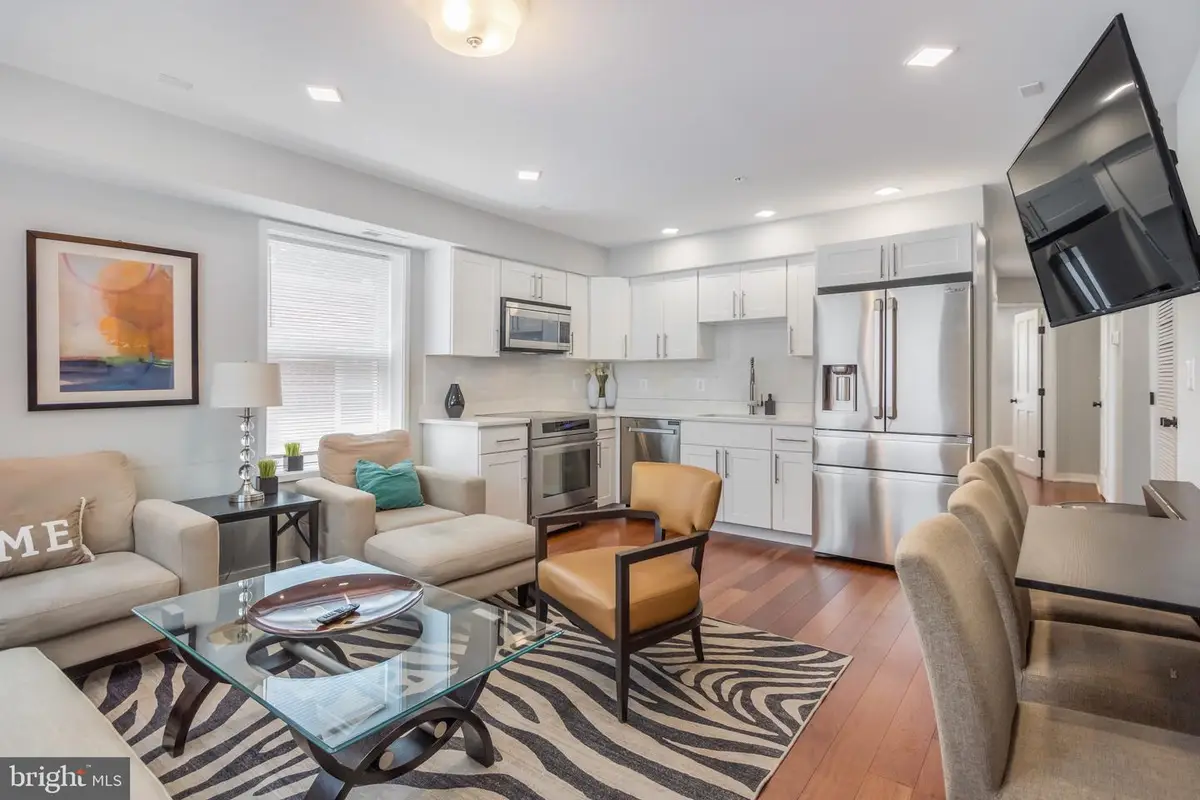
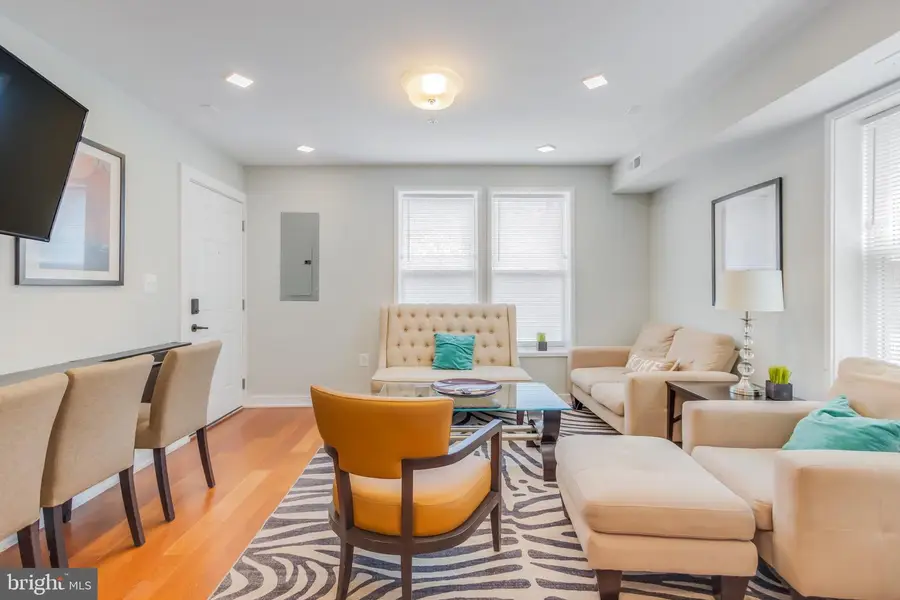
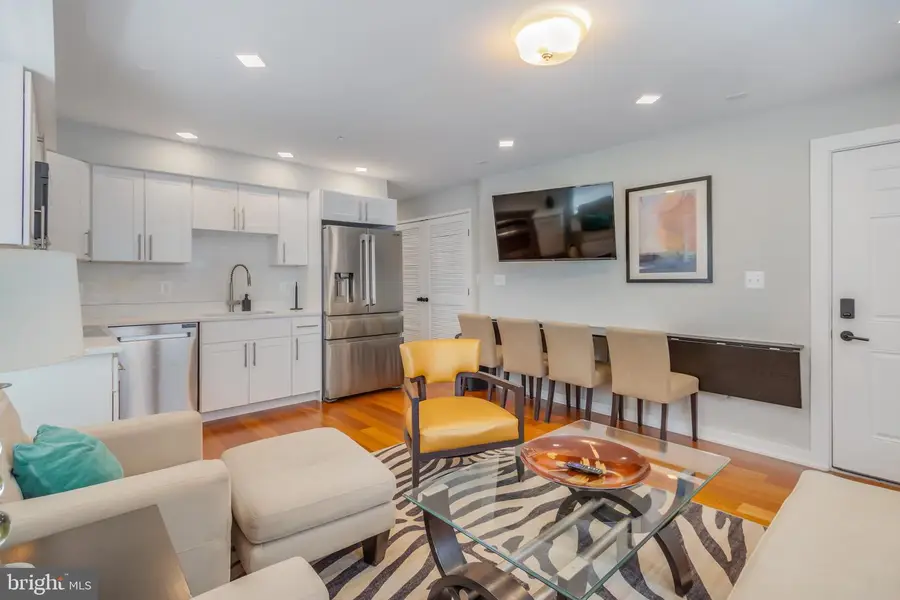
4106 Gault Pl Ne #3,WASHINGTON, DC 20019
$219,900
- 2 Beds
- 2 Baths
- 653 sq. ft.
- Condominium
- Pending
Listed by:israel f santander
Office:fairfax realty premier
MLS#:DCDC2208458
Source:BRIGHTMLS
Price summary
- Price:$219,900
- Price per sq. ft.:$336.75
About this home
Welcome to your urban oasis at The Nia, a fully renovated boutique building in vibrant Deanwood. This stunning 2 bed, 2 bath condo, meticulously updated with premium materials and modern finishes, offers a light-filled, open-concept living area. Gleaming hardwood floors, recessed lighting, and large windows create a bright, airy ambiance. A gourmet kitchen boasts stainless steel appliances, quartz countertops, custom cabinetry, and a sleek breakfast bar—ideal for entertaining.
Relax in a spacious master suite with a private, spa-inspired bathroom featuring a walk-in shower and designer tiles, plus access to a private balcony with tranquil views. A generously sized second bedroom offers ample closet space and convenient access to a stylishly updated bathroom. Freshly painted, with new HVAC, plumbing, and electrical systems, this move-in-ready home is just one block from Minnesota Ave Metro for effortless commuting.
Situated near exciting RFK Stadium redevelopment, this prime DC location promises a vibrant, up-and-coming neighborhood. Competitively priced, this turnkey condo is your chance to own before values soar. Schedule a showing today and seize this opportunity for future equity growth!
Parking spot available for purchase, sold separately.
Contact an agent
Home facts
- Year built:1945
- Listing Id #:DCDC2208458
- Added:51 day(s) ago
- Updated:August 18, 2025 at 07:47 AM
Rooms and interior
- Bedrooms:2
- Total bathrooms:2
- Full bathrooms:2
- Living area:653 sq. ft.
Heating and cooling
- Cooling:Central A/C
- Heating:Central, Natural Gas
Structure and exterior
- Year built:1945
- Building area:653 sq. ft.
Utilities
- Water:Public
- Sewer:Public Septic, Public Sewer
Finances and disclosures
- Price:$219,900
- Price per sq. ft.:$336.75
- Tax amount:$1,741 (2024)
New listings near 4106 Gault Pl Ne #3
- New
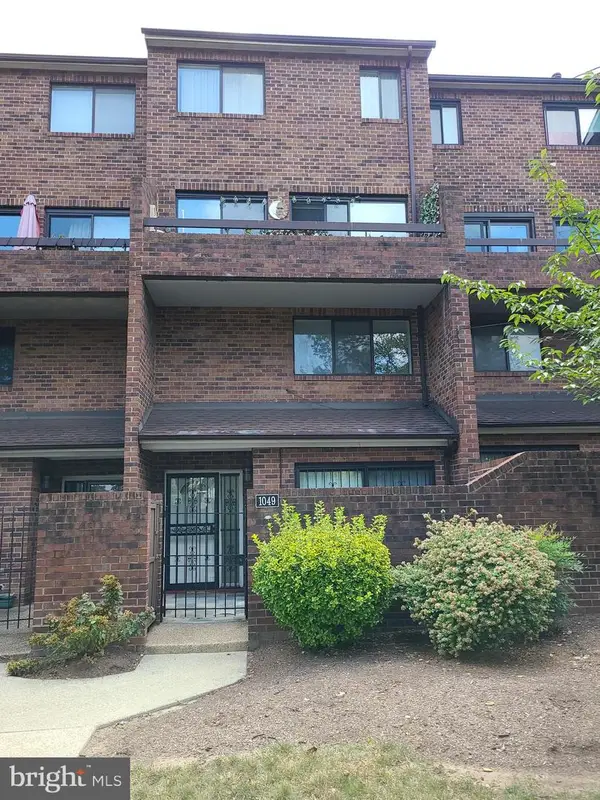 $499,900Active3 beds 3 baths1,151 sq. ft.
$499,900Active3 beds 3 baths1,151 sq. ft.1049 Michigan Ave Ne #1049, WASHINGTON, DC 20017
MLS# DCDC2215952Listed by: THE VELOCITY GROUP, LLC. - Coming Soon
 $535,000Coming Soon2 beds 2 baths
$535,000Coming Soon2 beds 2 baths650 Wharf St Sw #x31, WASHINGTON, DC 20024
MLS# DCDC2215940Listed by: KELLER WILLIAMS CAPITAL PROPERTIES - New
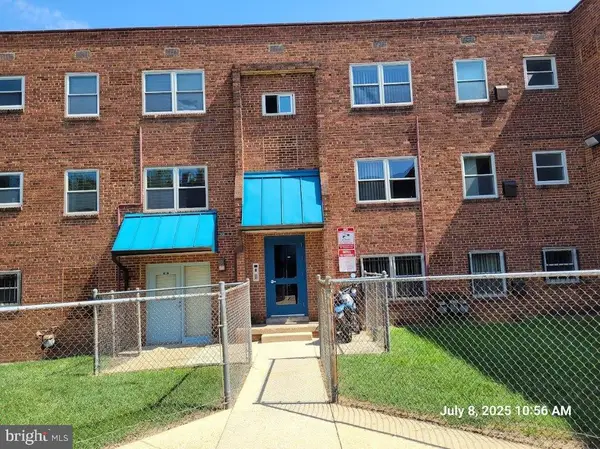 $1,050Active1 beds 1 baths525 sq. ft.
$1,050Active1 beds 1 baths525 sq. ft.2642 Birney Place, Se #101, WASHINGTON, DC 20020
MLS# DCDC2215926Listed by: THE KRIEGSFELD CORPORATION - New
 $129,900Active1 beds 1 baths525 sq. ft.
$129,900Active1 beds 1 baths525 sq. ft.2642 Birney Place, Se #101, WASHINGTON, DC 20020
MLS# DCDC2215930Listed by: THE KRIEGSFELD CORPORATION - Coming Soon
 $4,645,000Coming Soon6 beds 7 baths
$4,645,000Coming Soon6 beds 7 baths5631 Macarthur Blvd Nw, WASHINGTON, DC 20016
MLS# DCDC2215732Listed by: SAMSON PROPERTIES - Coming Soon
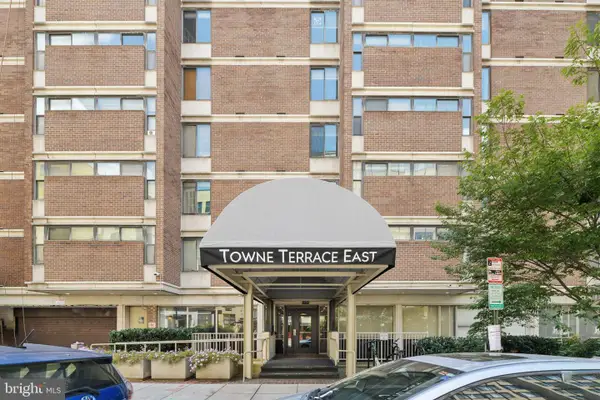 $329,000Coming Soon1 beds 1 baths
$329,000Coming Soon1 beds 1 baths1420 N St Nw #615, WASHINGTON, DC 20005
MLS# DCDC2215900Listed by: CUMMINGS & CO. REALTORS - New
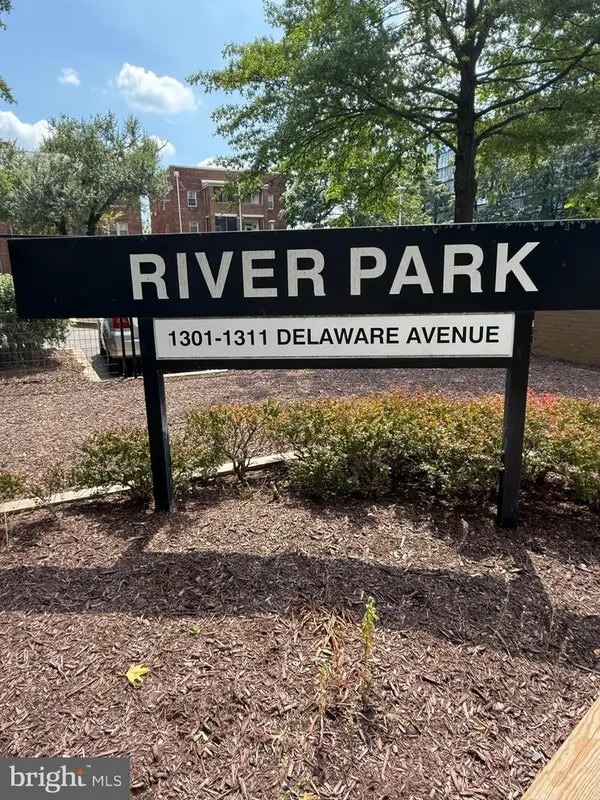 $75,000Active1 beds 1 baths700 sq. ft.
$75,000Active1 beds 1 baths700 sq. ft.1311 Delaware Ave Sw #s540, WASHINGTON, DC 20024
MLS# DCDC2215786Listed by: COLDWELL BANKER REALTY - WASHINGTON - New
 $419,000Active2 beds 2 baths1,176 sq. ft.
$419,000Active2 beds 2 baths1,176 sq. ft.2344 Hunter Pl Se, WASHINGTON, DC 20020
MLS# DCDC2215710Listed by: RE/MAX ALLEGIANCE - Coming Soon
 $389,000Coming Soon3 beds 1 baths
$389,000Coming Soon3 beds 1 baths1340 4th St Sw #t-1340, WASHINGTON, DC 20024
MLS# DCDC2213062Listed by: REAL BROKER, LLC - New
 $370,000Active-- beds 1 baths414 sq. ft.
$370,000Active-- beds 1 baths414 sq. ft.1736 Willard St Nw #506, WASHINGTON, DC 20009
MLS# DCDC2215764Listed by: LONG & FOSTER REAL ESTATE, INC.
