4106 Gault Pl Ne #4, Washington, DC 20019
Local realty services provided by:ERA Martin Associates
4106 Gault Pl Ne #4,Washington, DC 20019
$224,995
- 2 Beds
- 2 Baths
- 640 sq. ft.
- Condominium
- Pending
Listed by:israel f santander
Office:fairfax realty premier
MLS#:DCDC2209804
Source:BRIGHTMLS
Price summary
- Price:$224,995
- Price per sq. ft.:$351.55
About this home
This amazing condo qualifies for a special 3% downpayment loan and a $10,000 GRANT, inquire with agent for more details !
Luxury Living Awaits at The Nia – Deanwood’s Best-Kept Secret! Step into your dream home at The Nia—a fully renovated, boutique-style sanctuary in the heart of up-and-coming Deanwood!** This stunning 2-bed, 2-bath condo has been meticulously upgraded with high-end finishes, designer touches, and smart modern amenities, offering a bright, open-concept layout that’s perfect for both relaxation and entertaining.
**Premium Features You’ll Love:**
- Gourmet Chef’s Kitchen** – Sleek quartz countertops, stainless steel appliances, custom soft-close cabinetry, and a chic breakfast bar—ideal for hosting!
- Spa-Inspired Master Suite** – Retreat to your private oasis with a luxe walk-in shower, designer tilework, and direct access to a serene balcony with peaceful views.
- Generous Secondary Bedroom** – Ample closet space and easy access to a stylishly updated full bathroom.
- Move-In Ready Perfection** – All-new HVAC, plumbing & electrical systems plus gleaming hardwood floors and recessed lighting for a seamless modern vibe.
- Ultra-Secure Living** – Keypad entry system ensures peace of mind in this exclusive, low-density boutique building.
-Prime Location – Invest Before Prices Skyrocket!
- Steps from Minnesota Ave Metro** – Effortless commuting!
-Minutes from RFK Stadium & East River Plaza redevelopment
– A hotspot for future growth!
Trendy Deanwood scene – Cafés, parks, and urban conveniences at your doorstep.
This won’t last! Units are selling FAST—don’t miss your chance to own at today’s price before values surge!** parking spot is available for purchase (separately).
Schedule your private tour TODAY secure your slice of luxury living before it’s gone tomorrow
Contact an agent
Home facts
- Year built:1945
- Listing ID #:DCDC2209804
- Added:84 day(s) ago
- Updated:October 01, 2025 at 07:32 AM
Rooms and interior
- Bedrooms:2
- Total bathrooms:2
- Full bathrooms:2
- Living area:640 sq. ft.
Heating and cooling
- Cooling:Central A/C
- Heating:Central, Natural Gas
Structure and exterior
- Year built:1945
- Building area:640 sq. ft.
Utilities
- Water:Public
- Sewer:Public Septic, Public Sewer
Finances and disclosures
- Price:$224,995
- Price per sq. ft.:$351.55
- Tax amount:$1,707 (2024)
New listings near 4106 Gault Pl Ne #4
- New
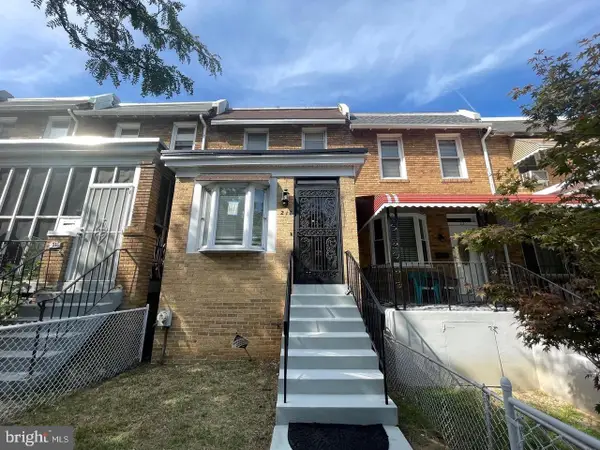 $549,900Active2 beds 2 baths1,382 sq. ft.
$549,900Active2 beds 2 baths1,382 sq. ft.218 Bryant St Ne, WASHINGTON, DC 20002
MLS# DCDC2225232Listed by: FAIRFAX REALTY SELECT - Coming Soon
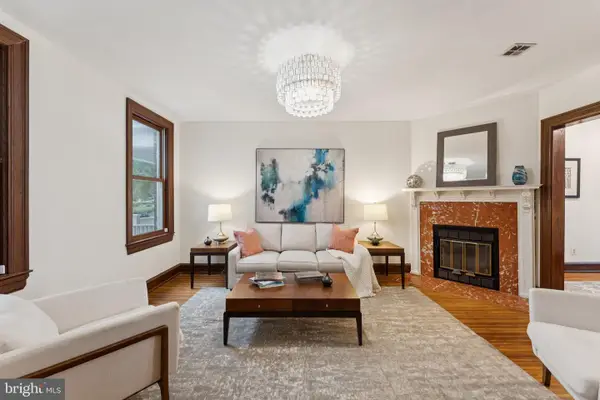 $1,145,000Coming Soon3 beds 3 baths
$1,145,000Coming Soon3 beds 3 baths414 7th St Ne, WASHINGTON, DC 20002
MLS# DCDC2224136Listed by: COLDWELL BANKER REALTY - WASHINGTON - New
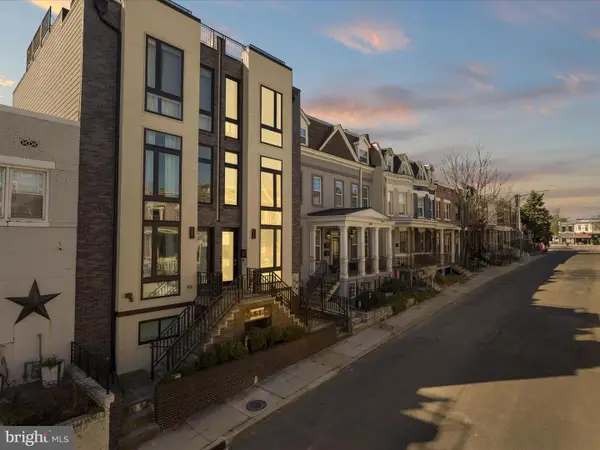 $1,175,000Active4 beds 5 baths2,285 sq. ft.
$1,175,000Active4 beds 5 baths2,285 sq. ft.558 Harvard St Nw #b, WASHINGTON, DC 20001
MLS# DCDC2225200Listed by: KW UNITED - New
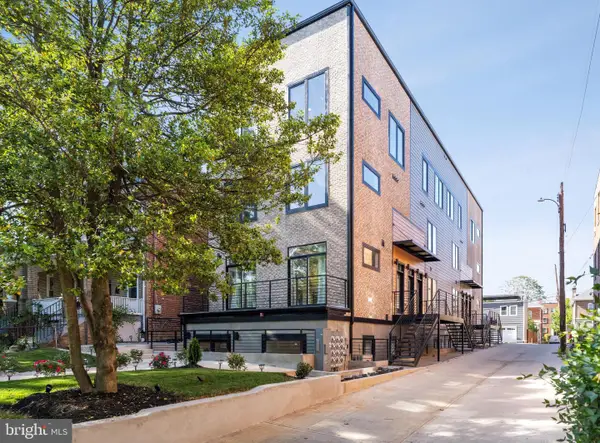 $430,000Active2 beds 2 baths830 sq. ft.
$430,000Active2 beds 2 baths830 sq. ft.1307 Longfellow St Nw #10, WASHINGTON, DC 20011
MLS# DCDC2225202Listed by: SAMSON PROPERTIES - Coming SoonOpen Thu, 5 to 7pm
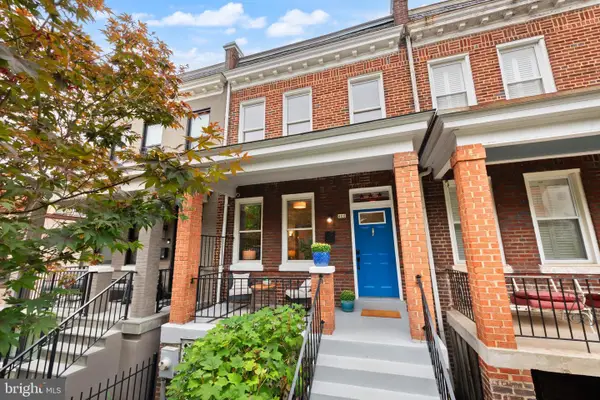 $860,000Coming Soon3 beds 2 baths
$860,000Coming Soon3 beds 2 baths408 13th St Ne, WASHINGTON, DC 20002
MLS# DCDC2224068Listed by: REAL BROKER, LLC - Coming Soon
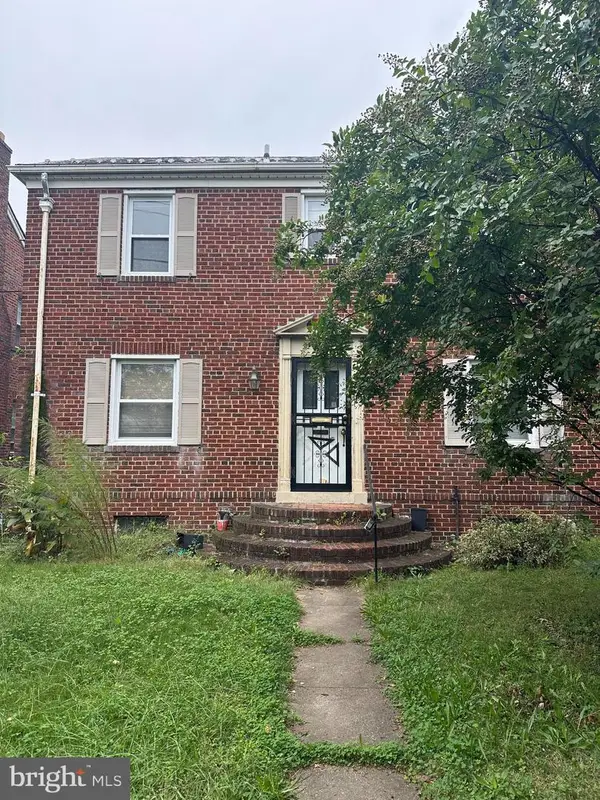 $450,000Coming Soon3 beds 2 baths
$450,000Coming Soon3 beds 2 baths1115 42nd St Ne, WASHINGTON, DC 20019
MLS# DCDC2225198Listed by: CENTURY 21 NEW MILLENNIUM - Coming SoonOpen Sat, 1 to 3pm
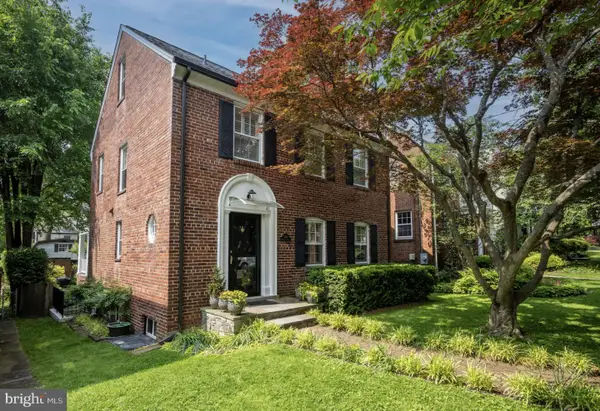 $1,549,000Coming Soon4 beds 4 baths
$1,549,000Coming Soon4 beds 4 baths3218 Quesada St Nw, WASHINGTON, DC 20015
MLS# DCDC2220992Listed by: COMPASS - New
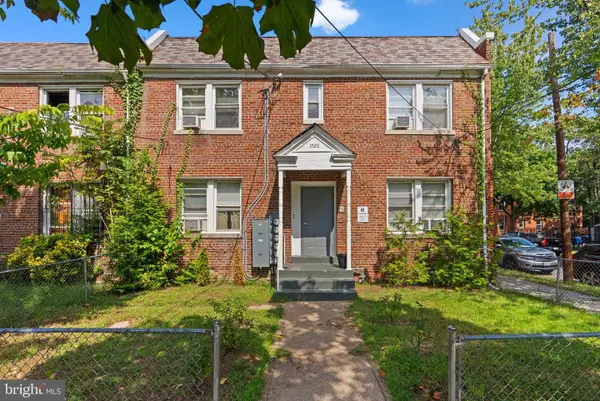 $769,000Active11 beds -- baths3,260 sq. ft.
$769,000Active11 beds -- baths3,260 sq. ft.1720 R St Se, WASHINGTON, DC 20020
MLS# DCDC2224244Listed by: REALTY ONE GROUP PERFORMANCE, LLC - Coming Soon
 $395,000Coming Soon1 beds 1 baths
$395,000Coming Soon1 beds 1 baths2122 California St Nw #556, WASHINGTON, DC 20008
MLS# DCDC2225086Listed by: COMPASS - Coming Soon
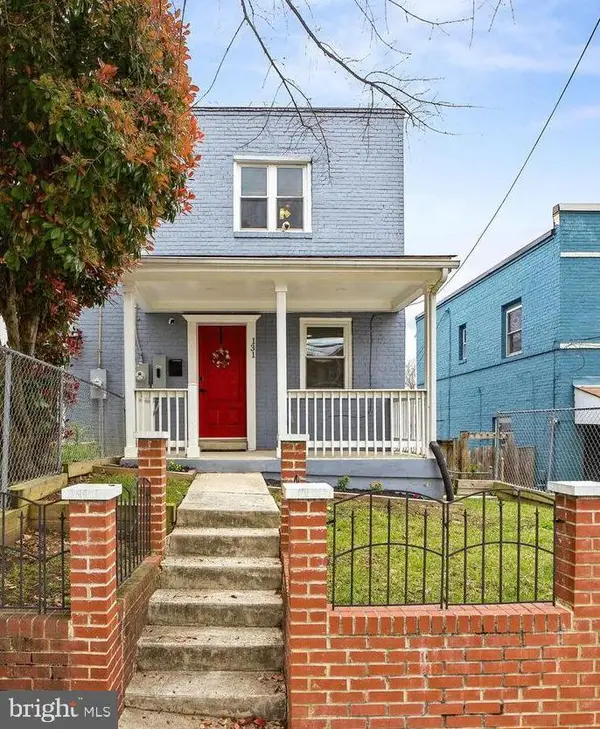 $430,000Coming Soon3 beds 3 baths
$430,000Coming Soon3 beds 3 baths131 Darrington St Sw Darrington St Sw, WASHINGTON, DC 20032
MLS# DCDC2225182Listed by: KELLER WILLIAMS CAPITAL PROPERTIES
